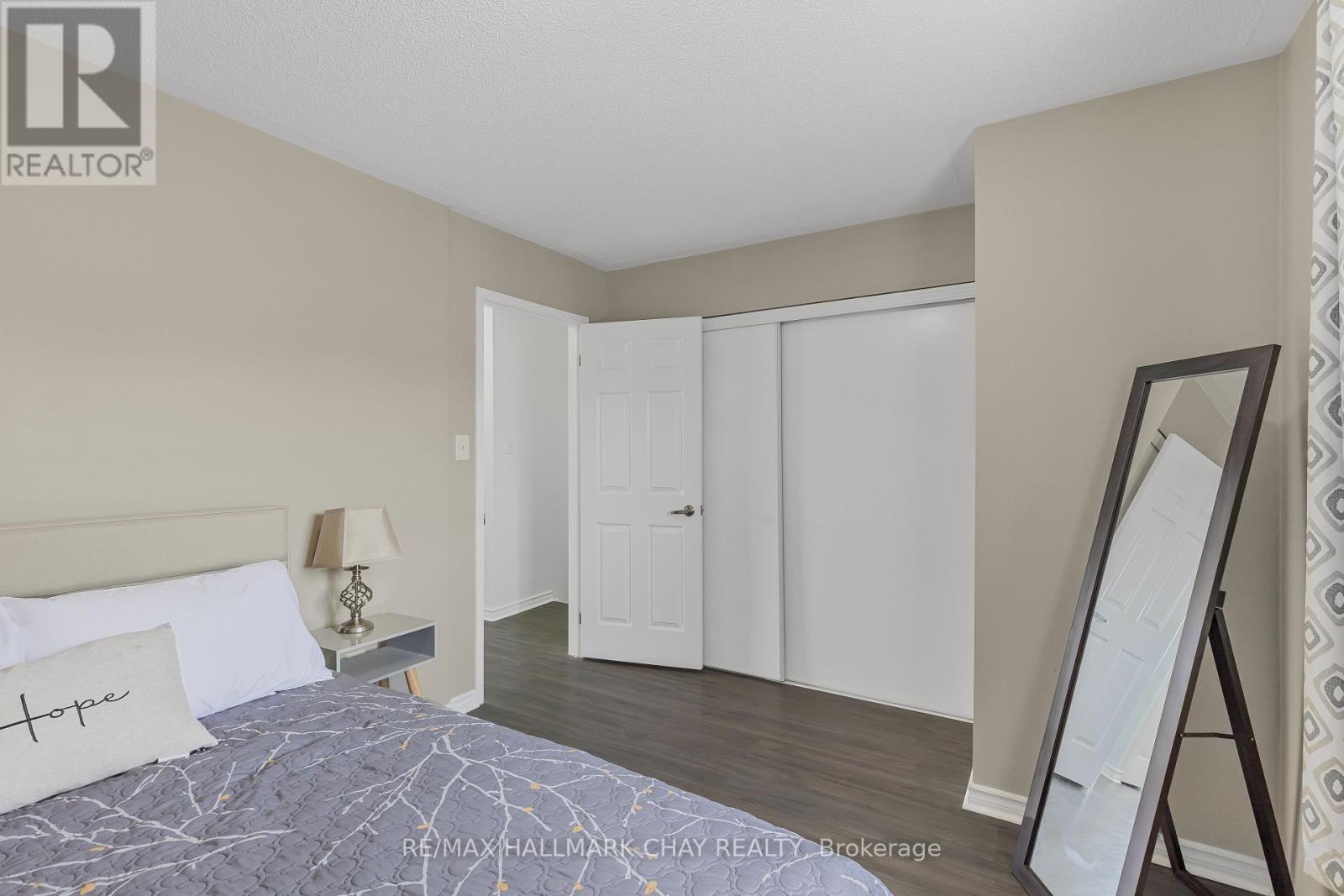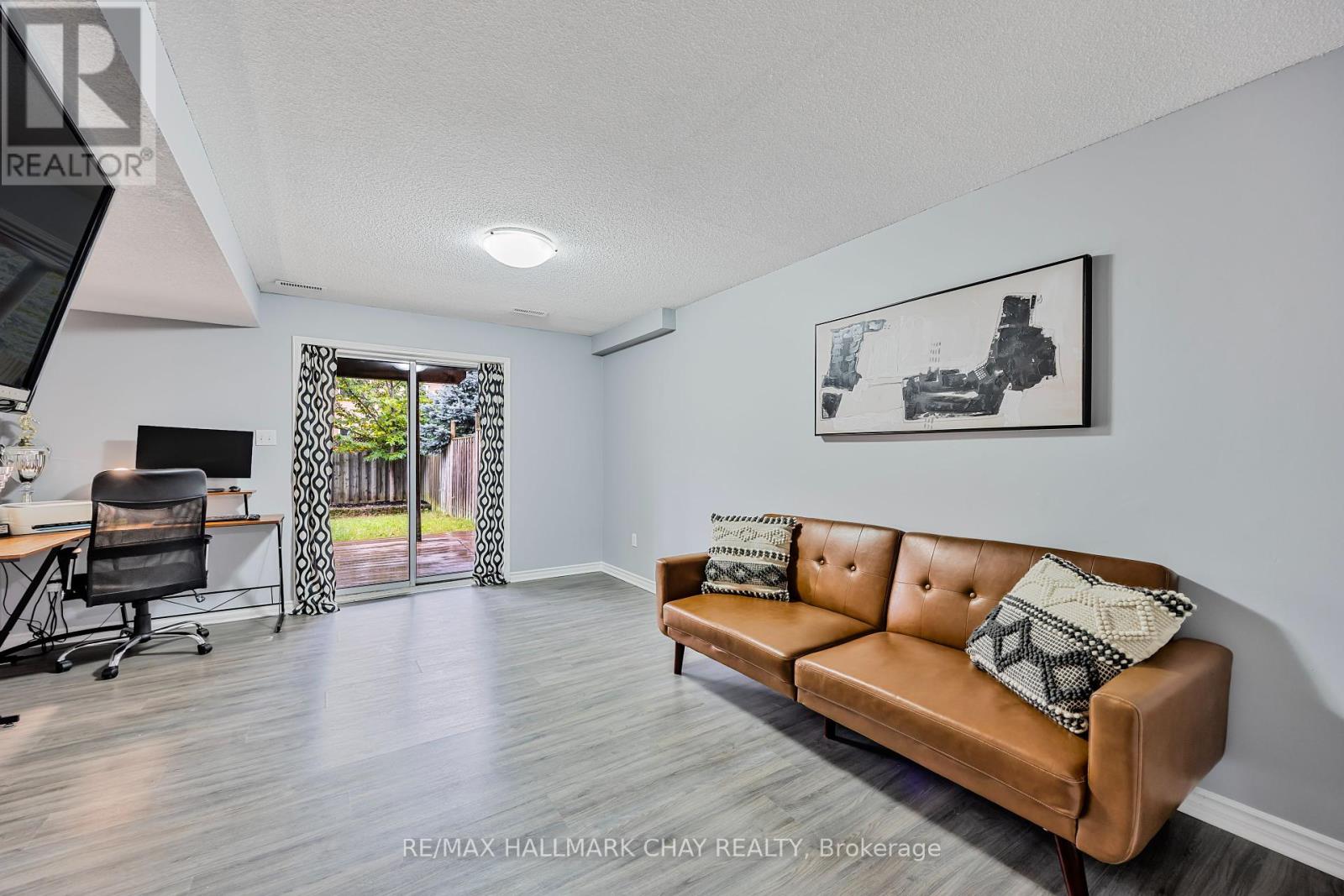17 Gadwall Avenue Barrie (Painswick South), Ontario L4N 8X6
$659,900
Welcome to this fully finished, freehold townhome located in a family friendly neighbourhood. This spacious layout is complete with 3 bedrooms and 2 FULL bathrooms. The open concept floor plan includes modern kitchen with stainless steel appliances, a cozy living room and dining area that walks out to your private upper level deck where you can enjoy a BBQ with family & friends or a quiet morning coffee. The fully finished walk-out basement offers great additional space to be used as a rec room, office space, kids play room or gym. The basement walks out to the fully fenced, well kept yard with a lovely covered patio. Well kept, carpet-free and fully finished- this gem should not be missed! **** EXTRAS **** Perfectly located, close to great parks, trails, schools, dining & shopping. Minutes drive to beautiful beach at Minet's Point and Highway 400. Close to Friday Harbour resort, golf courses, Rec centres & more. (id:35492)
Property Details
| MLS® Number | S9368222 |
| Property Type | Single Family |
| Community Name | Painswick South |
| Amenities Near By | Park, Public Transit, Schools |
| Community Features | Community Centre |
| Parking Space Total | 3 |
Building
| Bathroom Total | 2 |
| Bedrooms Above Ground | 3 |
| Bedrooms Total | 3 |
| Appliances | Dishwasher, Dryer, Stove, Washer, Window Coverings |
| Basement Development | Finished |
| Basement Features | Walk Out |
| Basement Type | N/a (finished) |
| Construction Style Attachment | Attached |
| Cooling Type | Central Air Conditioning |
| Exterior Finish | Brick |
| Flooring Type | Laminate, Ceramic |
| Foundation Type | Unknown |
| Heating Fuel | Natural Gas |
| Heating Type | Forced Air |
| Stories Total | 2 |
| Type | Row / Townhouse |
| Utility Water | Municipal Water |
Parking
| Attached Garage |
Land
| Acreage | No |
| Fence Type | Fenced Yard |
| Land Amenities | Park, Public Transit, Schools |
| Sewer | Sanitary Sewer |
| Size Depth | 111 Ft ,6 In |
| Size Frontage | 19 Ft ,8 In |
| Size Irregular | 19.69 X 111.57 Ft |
| Size Total Text | 19.69 X 111.57 Ft |
Rooms
| Level | Type | Length | Width | Dimensions |
|---|---|---|---|---|
| Second Level | Primary Bedroom | 3.01 m | 2.8 m | 3.01 m x 2.8 m |
| Second Level | Bedroom 2 | 3.85 m | 3.02 m | 3.85 m x 3.02 m |
| Second Level | Bedroom 3 | 3.98 m | 2.68 m | 3.98 m x 2.68 m |
| Basement | Recreational, Games Room | 4.72 m | 3.89 m | 4.72 m x 3.89 m |
| Main Level | Living Room | 4.64 m | 3.1 m | 4.64 m x 3.1 m |
| Main Level | Dining Room | 3.25 m | 2.6 m | 3.25 m x 2.6 m |
| Main Level | Kitchen | 3.31 m | 2.8 m | 3.31 m x 2.8 m |
Utilities
| Cable | Available |
| Sewer | Installed |
https://www.realtor.ca/real-estate/27467875/17-gadwall-avenue-barrie-painswick-south-painswick-south
Interested?
Contact us for more information

Curtis Goddard
Broker
www.noworries.ca/
https://www.facebook.com/TheCurtisGoddardTeam?ref=bookmarks
https://www.linkedin.com/profile/view?id=AAIAABAYnnoBBiGl18dT3T-tKF14YZ3k-XYsRfk&trk=nav_responsive_
450 Holland St West #4
Bradford, Ontario L3Z 0G1
(705) 722-7100

Heather Vieira
Salesperson
www.curtisgoddard.ca/
https://www.facebook.com/TheCurtisGoddardTeam/
450 Holland St West #4
Bradford, Ontario L3Z 0G1
(705) 722-7100






























