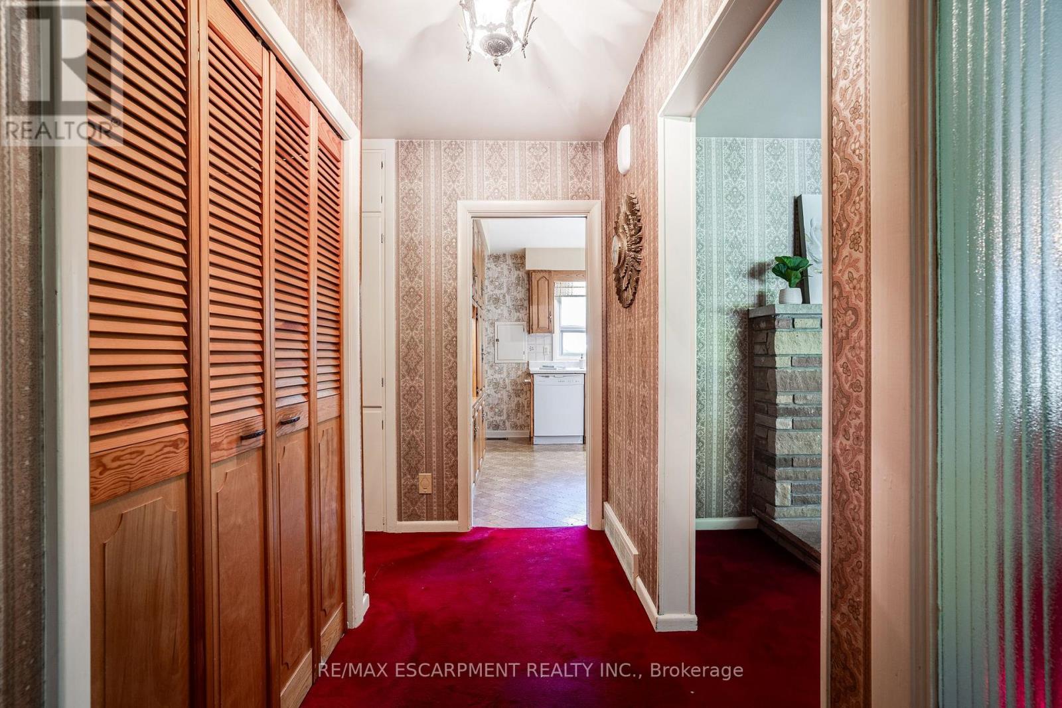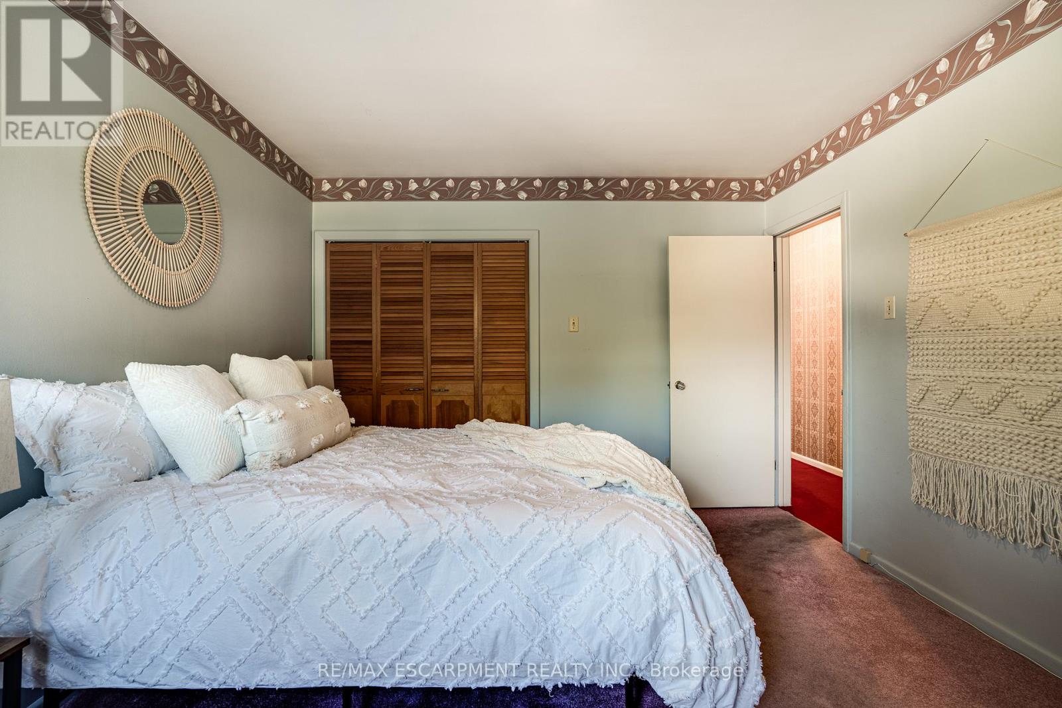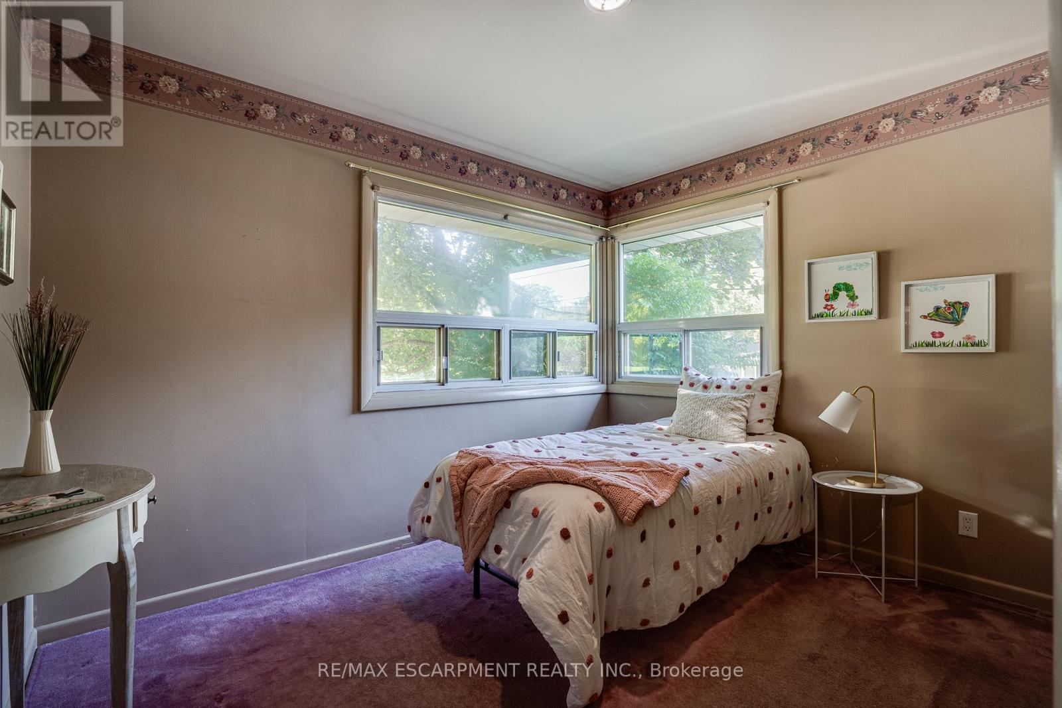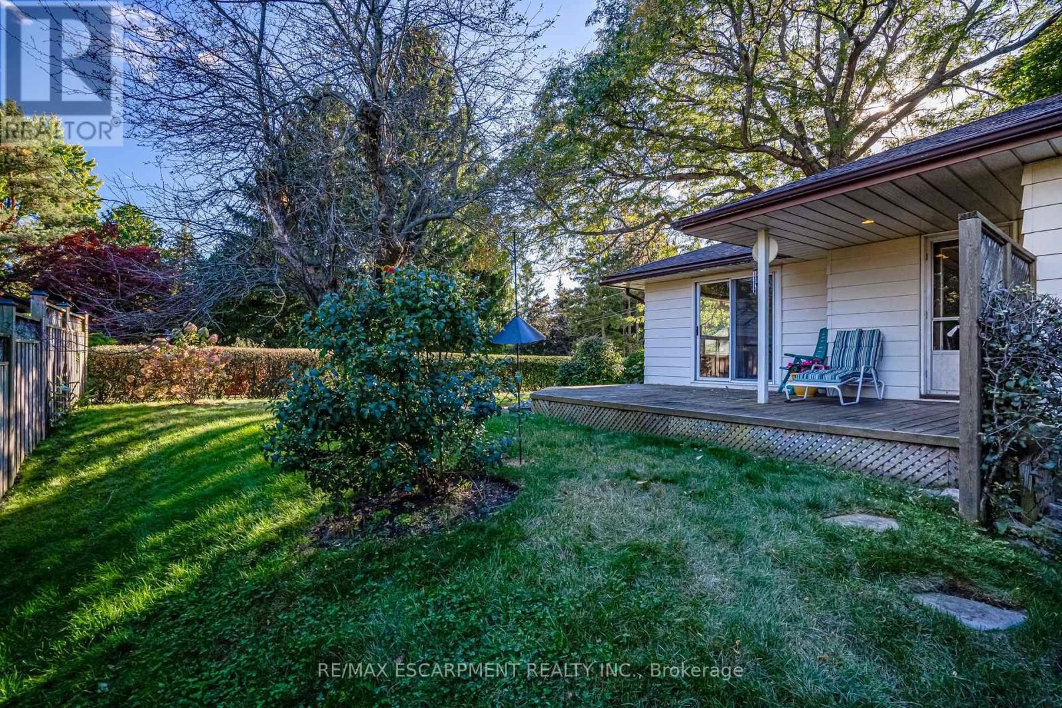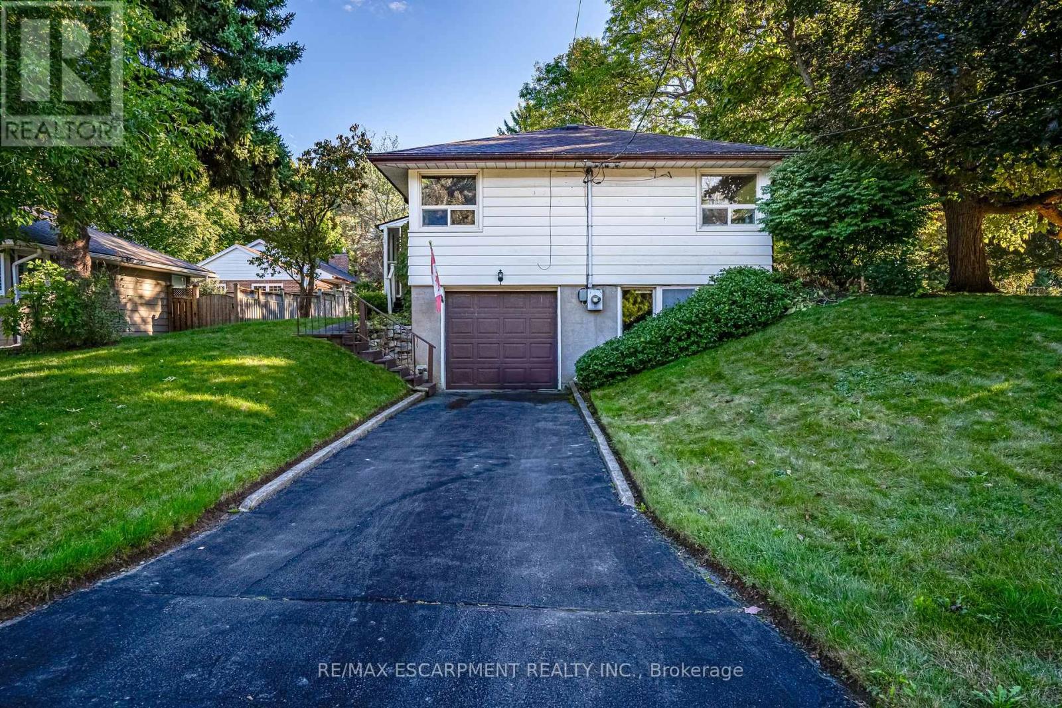17 Bendermeer Street Hamilton (Dundas), Ontario L9H 3N9
$799,900
Nestled in a highly sought-after mature neighborhood just minutes from scenic walking trails and downtown Dundas, this beautifully maintained bungalow offers a perfect blend of space and comfort. Spanning just under 1400 sf, the home features three generous bedrooms and two bathrooms, all adorned with oversized windows showing off the surroundings. The bright and airy living room with wood burning fireplace is ideal for both family gatherings and entertaining guests, bathed in natural light. Perhaps more impressive, is the family room addition that provides a cozy space for informal living, and the oversized eat-in kitchen. The partially finished basement offers ample storage space and the potential for an in-law suite, featuring a rec room, a full bathroom, laundry, and a rarely offered inside entrance from the garage. Awaiting your finishing touches, this oversized bungalow is situated on a picturesque corner lot! (id:35492)
Property Details
| MLS® Number | X9383154 |
| Property Type | Single Family |
| Community Name | Dundas |
| Amenities Near By | Park, Public Transit, Schools |
| Community Features | Community Centre |
| Features | Conservation/green Belt |
| Parking Space Total | 3 |
Building
| Bathroom Total | 2 |
| Bedrooms Above Ground | 3 |
| Bedrooms Total | 3 |
| Appliances | Dishwasher, Dryer, Refrigerator, Stove, Washer |
| Architectural Style | Bungalow |
| Basement Type | Full |
| Construction Style Attachment | Detached |
| Cooling Type | Central Air Conditioning |
| Exterior Finish | Vinyl Siding |
| Foundation Type | Block |
| Heating Fuel | Natural Gas |
| Heating Type | Forced Air |
| Stories Total | 1 |
| Type | House |
| Utility Water | Municipal Water |
Parking
| Garage |
Land
| Acreage | No |
| Land Amenities | Park, Public Transit, Schools |
| Sewer | Sanitary Sewer |
| Size Depth | 110 Ft |
| Size Frontage | 75 Ft |
| Size Irregular | 75 X 110 Ft |
| Size Total Text | 75 X 110 Ft|under 1/2 Acre |
Rooms
| Level | Type | Length | Width | Dimensions |
|---|---|---|---|---|
| Basement | Other | 5.94 m | 3.05 m | 5.94 m x 3.05 m |
| Basement | Family Room | 5.79 m | 4.04 m | 5.79 m x 4.04 m |
| Basement | Laundry Room | 7.44 m | 3.61 m | 7.44 m x 3.61 m |
| Basement | Bathroom | 2.21 m | 2.13 m | 2.21 m x 2.13 m |
| Main Level | Living Room | 6.15 m | 5.66 m | 6.15 m x 5.66 m |
| Main Level | Sunroom | 4.06 m | 3.91 m | 4.06 m x 3.91 m |
| Main Level | Kitchen | 5.05 m | 3.33 m | 5.05 m x 3.33 m |
| Main Level | Bedroom | 3.12 m | 2.64 m | 3.12 m x 2.64 m |
| Main Level | Bedroom | 3.33 m | 2.95 m | 3.33 m x 2.95 m |
| Main Level | Primary Bedroom | 3.99 m | 3.35 m | 3.99 m x 3.35 m |
| Main Level | Bathroom | 3.35 m | 2.18 m | 3.35 m x 2.18 m |
https://www.realtor.ca/real-estate/27506564/17-bendermeer-street-hamilton-dundas-dundas
Interested?
Contact us for more information
Sarit Zalter
Salesperson
109 Portia Drive #4b
Ancaster, Ontario L8G 0E8
(905) 304-3303
(905) 574-1450




