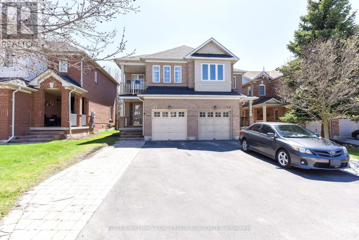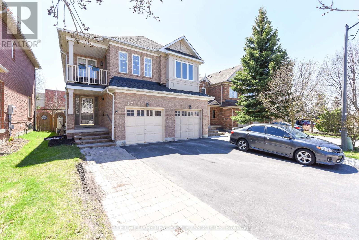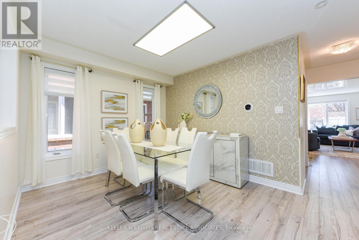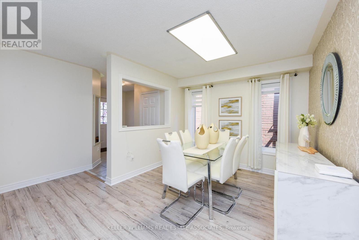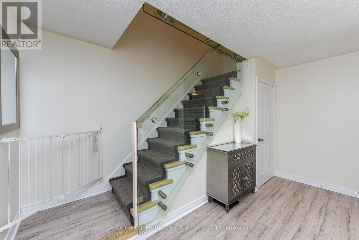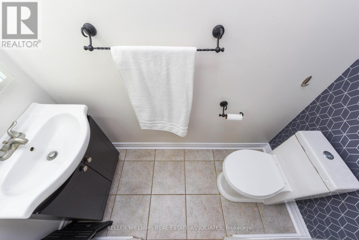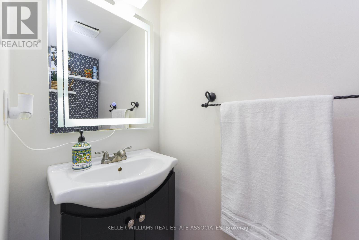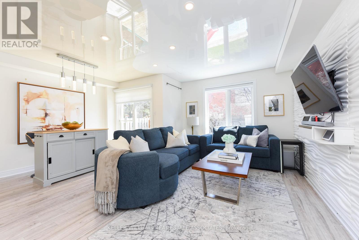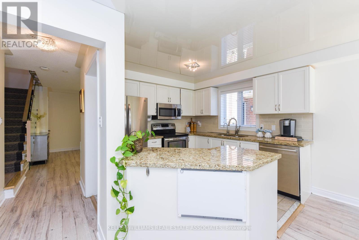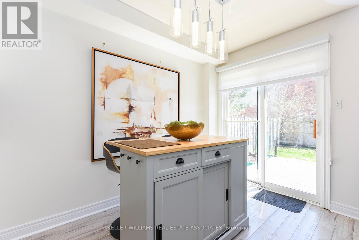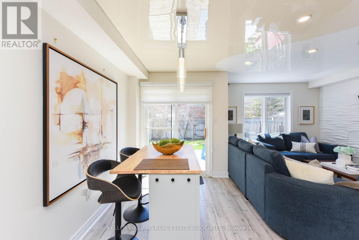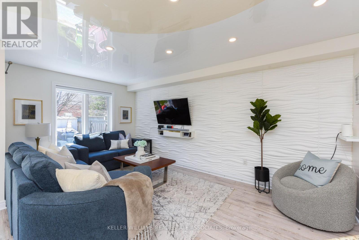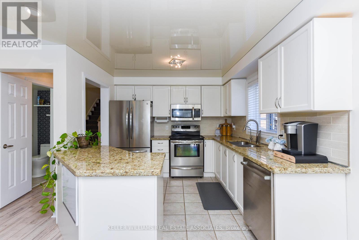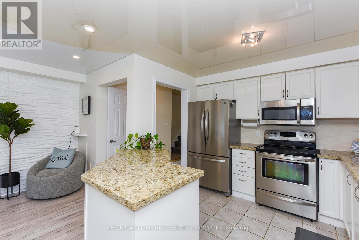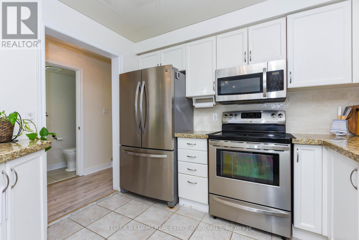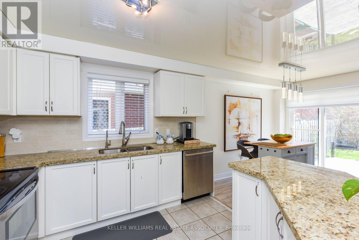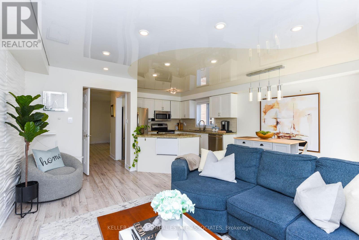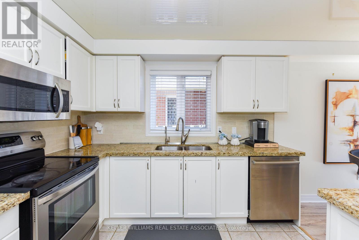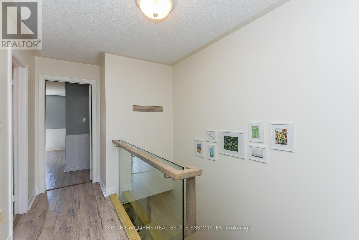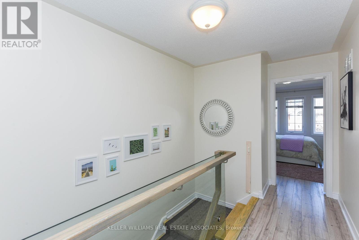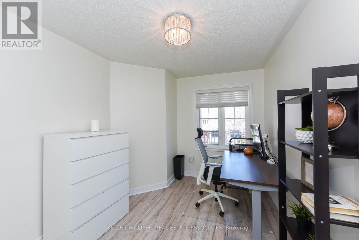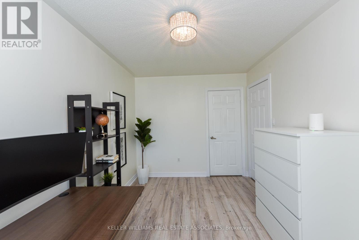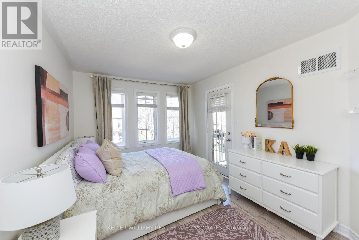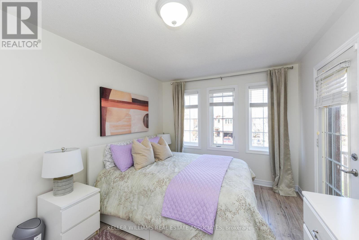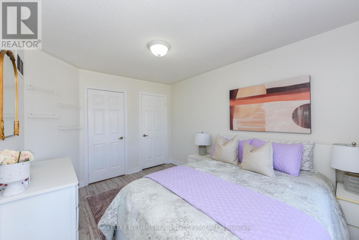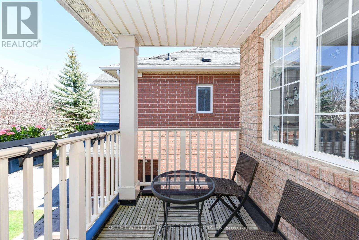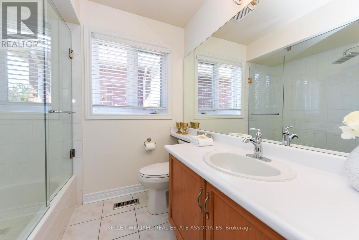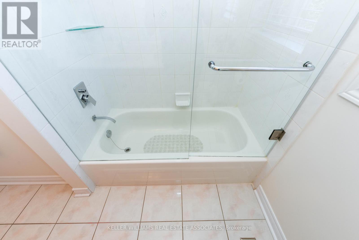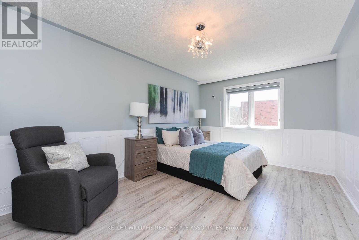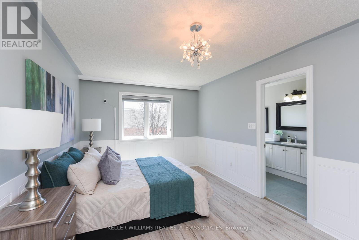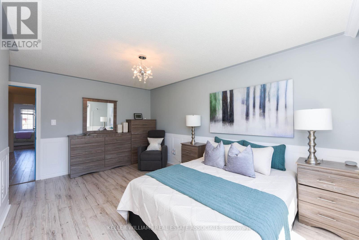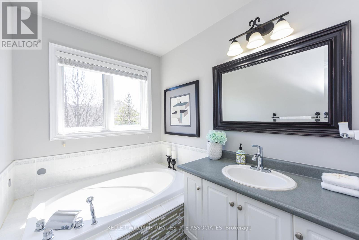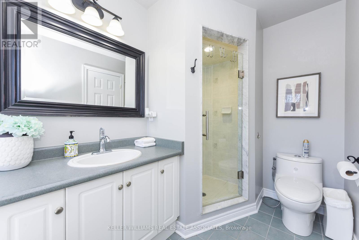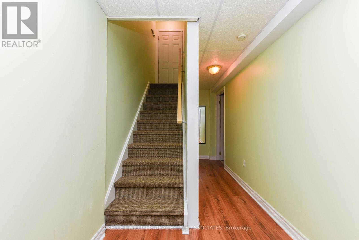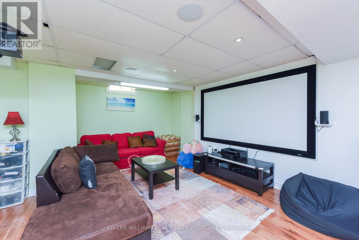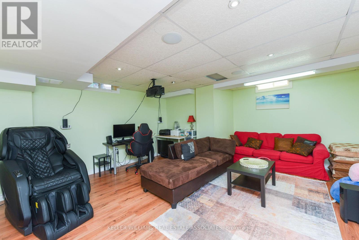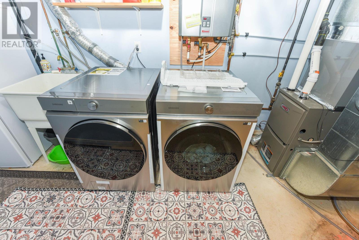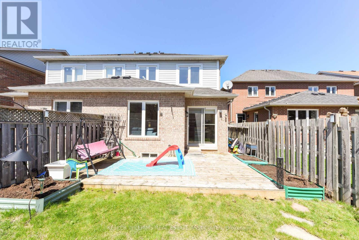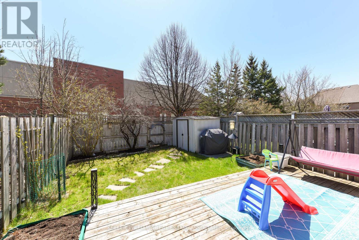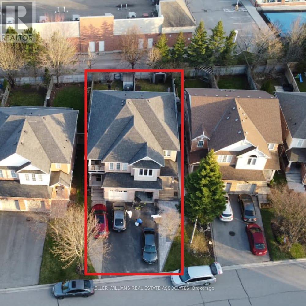17 Baywell Cres Aurora, Ontario L4G 7M5
$1,198,000
*Stunning* 3 Bedroom 3 Washroom Semi-Detached with Finished Recreational Basement. Home In Highly Desired Area! Practical Layout With Separate Dining and Family Room. Freshly Painted Unit. No Neighbours At The Back. No Pedestrian Walkway, Park 4 Car in Total. Direct access to plaza and darycare, and other shops from the backyard. **Upgrades Include** New Blinds, New Laundry/Dryer, 200 electric AMP upgraded, Electric Car Charger outlet, New Furnace, New Asphalt, and New Toilets. Pot Lights In The Living Room Upgraded Kitchen Cabinets, Granite Counters In Kitchen, Balcony Off 3rd Bedroom, Glass Railing. Heat Pump Installed (Replacement of AC). **Pre-Inspection Report Available** Nestled in the sought-after Bayview Wellington community just steps away from Aurora Arboretum, Parks, Schools, Shops, and Restaurants with quick access to Transit, Go Station & Major highways! * Perfect blend of convenience, home, and location! Virtual tour and Matterport Link Available on Listing **** EXTRAS **** All ELFs, New Washer & Dryer, All Blinds &Curtains, S/S Stove, Microwave, S/S Fridge, S/S Dishwasher. Smart switches, Ecoobee Thermostat, Heat Pump, New Furnace, Electric Car Charger-Outlet only, 1 Garage Remote. Inspection Report Available (id:35492)
Open House
This property has open houses!
2:00 pm
Ends at:4:00 pm
Property Details
| MLS® Number | N8264132 |
| Property Type | Single Family |
| Community Name | Bayview Wellington |
| Parking Space Total | 4 |
Building
| Bathroom Total | 3 |
| Bedrooms Above Ground | 3 |
| Bedrooms Total | 3 |
| Basement Development | Finished |
| Basement Type | N/a (finished) |
| Construction Style Attachment | Semi-detached |
| Cooling Type | Central Air Conditioning |
| Exterior Finish | Brick |
| Heating Fuel | Natural Gas |
| Heating Type | Forced Air |
| Stories Total | 2 |
| Type | House |
Parking
| Attached Garage |
Land
| Acreage | No |
| Size Irregular | 22.82 X 109.91 Ft |
| Size Total Text | 22.82 X 109.91 Ft |
Rooms
| Level | Type | Length | Width | Dimensions |
|---|---|---|---|---|
| Second Level | Primary Bedroom | 4.87 m | 3.25 m | 4.87 m x 3.25 m |
| Second Level | Bedroom 2 | 3.81 m | 2.74 m | 3.81 m x 2.74 m |
| Second Level | Bedroom 3 | 3.81 m | 3.05 m | 3.81 m x 3.05 m |
| Basement | Recreational, Games Room | 6.1 m | 5.03 m | 6.1 m x 5.03 m |
| Main Level | Kitchen | 3.05 m | 3.05 m | 3.05 m x 3.05 m |
| Main Level | Eating Area | 2.12 m | 2.29 m | 2.12 m x 2.29 m |
| Main Level | Family Room | 5.14 m | 2.89 m | 5.14 m x 2.89 m |
| Main Level | Dining Room | 4.22 m | 3 m | 4.22 m x 3 m |
https://www.realtor.ca/real-estate/26791835/17-baywell-cres-aurora-bayview-wellington
Interested?
Contact us for more information
Ajeet S Vankwani
Salesperson

1339 Matheson Blvd E.
Mississauga, Ontario L4W 1R1
(905) 624-5678
(905) 624-5677

