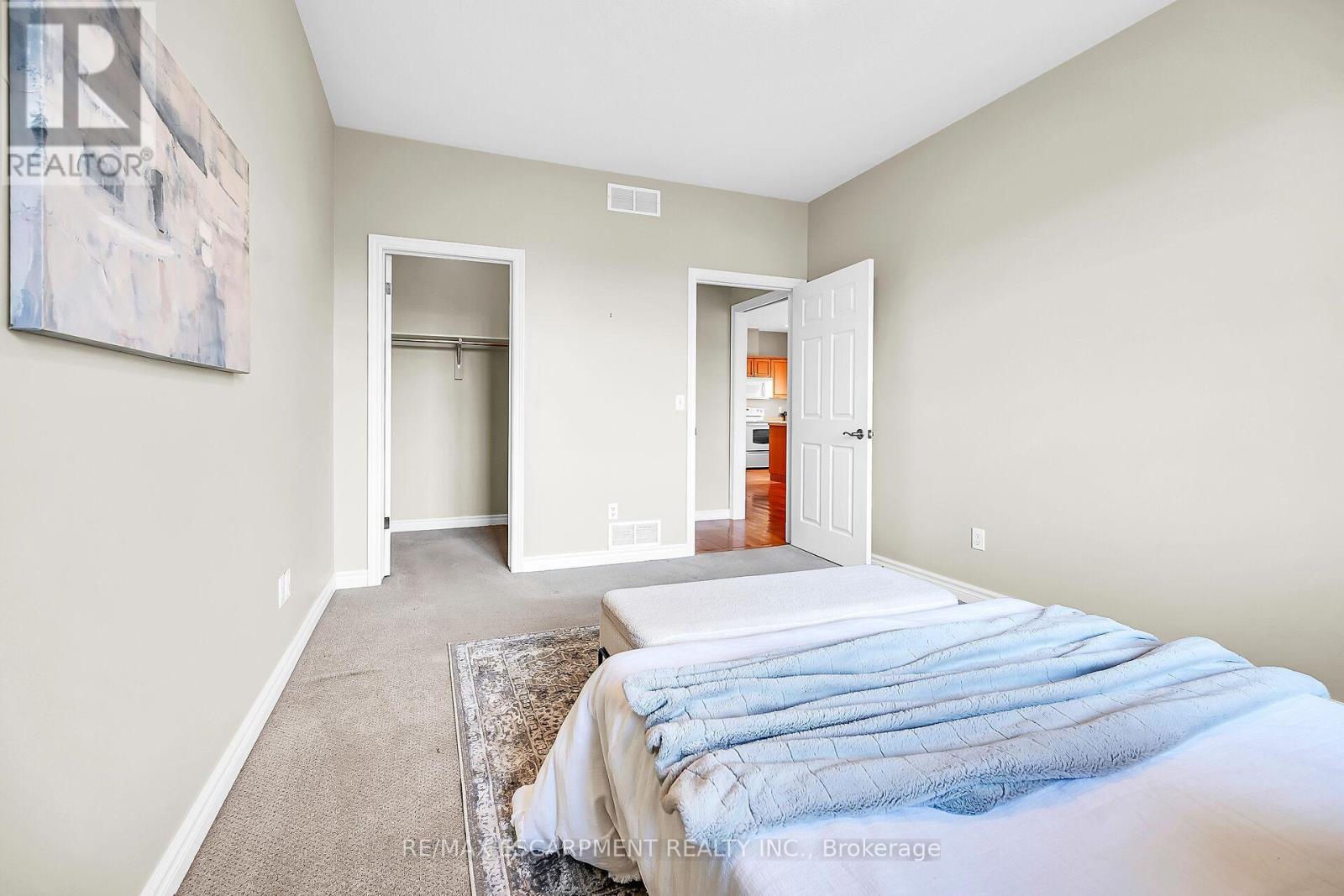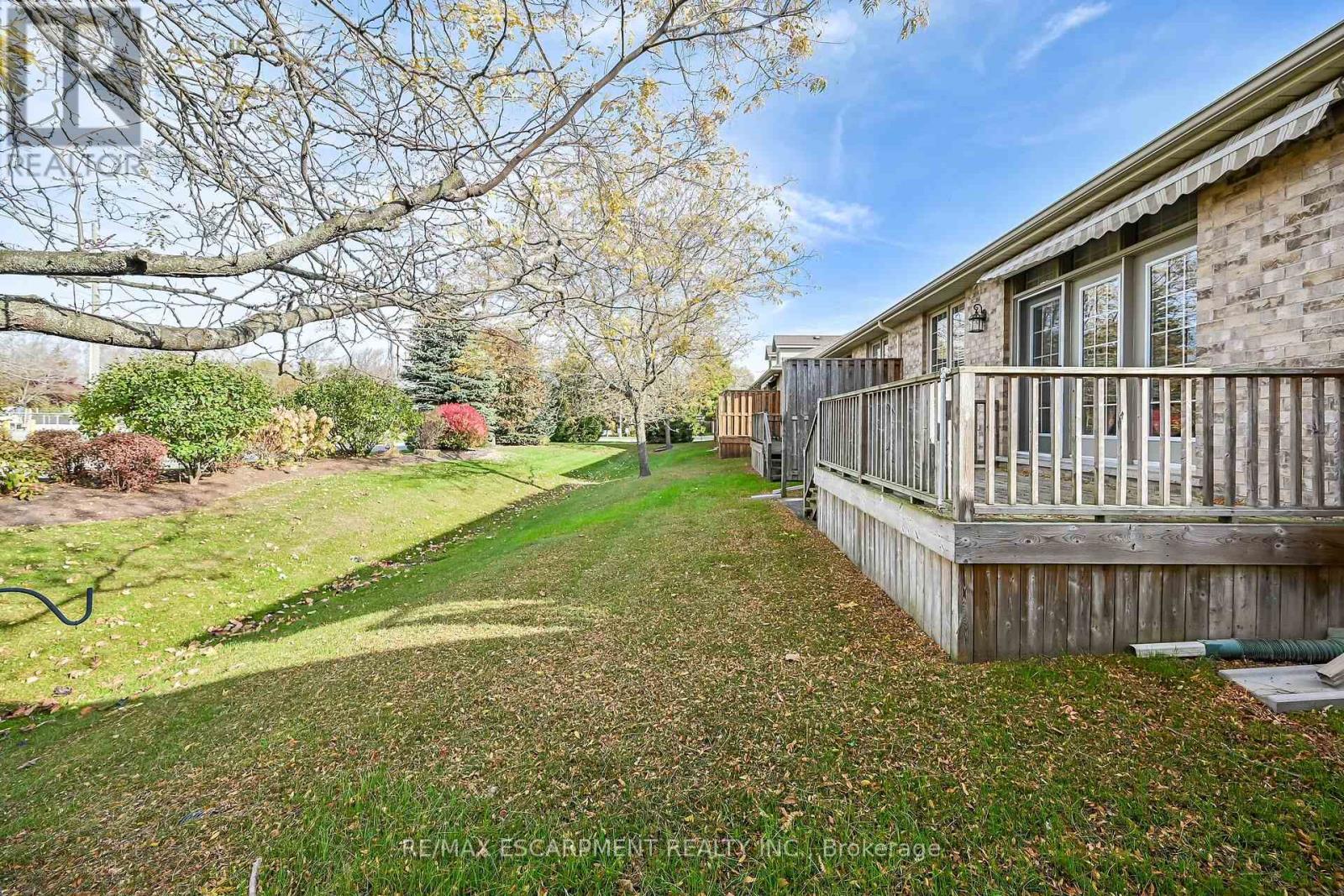17 - 1041 Pine Street Haldimand, Ontario N1A 2N1
$579,900Maintenance, Common Area Maintenance, Insurance, Parking
$390 Monthly
Maintenance, Common Area Maintenance, Insurance, Parking
$390 MonthlyStunning, Beautifully presented 2 bedroom, 2 bathroom Bungalow in sought after Maple Creek Landing on desired Pine Street. Ideal for the discerning Buyer looking for main floor & maintenance free living at its finest. Great curb appeal with attached garage, paved driveway, welcoming front porch, & elevated back deck. The flowing interior layout offers 1175 sq ft of distinguished living space highlighted by spacious kitchen with oak cabinetry, gorgeous hardwood floors throughout dining area & bright living room with walk out to back deck, large primary bedroom with walk in closet, 4 pc primary bathroom, additional 2nd front bedroom, MF laundry, 2 pc bathroom, & welcoming foyer. The unfinished basement provides ample storage, utility area, and the opportunity to add to your overall square footage. Conveniently located close to shopping, restaurants, parks, & Grand River. Convenient access to Niagara, Hamilton, & QEW. Shows Experience all that Dunnville Living has to Offer. (id:35492)
Property Details
| MLS® Number | X11913314 |
| Property Type | Single Family |
| Community Name | Dunnville |
| Community Features | Pet Restrictions |
| Features | Balcony |
| Parking Space Total | 2 |
Building
| Bathroom Total | 2 |
| Bedrooms Above Ground | 2 |
| Bedrooms Total | 2 |
| Architectural Style | Bungalow |
| Basement Development | Unfinished |
| Basement Type | Full (unfinished) |
| Cooling Type | Central Air Conditioning |
| Exterior Finish | Brick |
| Half Bath Total | 1 |
| Heating Fuel | Natural Gas |
| Heating Type | Forced Air |
| Stories Total | 1 |
| Size Interior | 1,000 - 1,199 Ft2 |
Parking
| Attached Garage |
Land
| Acreage | No |
Rooms
| Level | Type | Length | Width | Dimensions |
|---|---|---|---|---|
| Basement | Other | 5.18 m | 2.82 m | 5.18 m x 2.82 m |
| Basement | Other | 5.26 m | 7.62 m | 5.26 m x 7.62 m |
| Basement | Other | 3.71 m | 9.25 m | 3.71 m x 9.25 m |
| Main Level | Foyer | 1.52 m | 3.89 m | 1.52 m x 3.89 m |
| Main Level | Kitchen | 4.8 m | 2.9 m | 4.8 m x 2.9 m |
| Main Level | Living Room | 7.19 m | 4.19 m | 7.19 m x 4.19 m |
| Main Level | Bedroom | 2.92 m | 3.89 m | 2.92 m x 3.89 m |
| Main Level | Primary Bedroom | 4.29 m | 3.25 m | 4.29 m x 3.25 m |
| Main Level | Bathroom | 2.67 m | 2.64 m | 2.67 m x 2.64 m |
| Main Level | Laundry Room | 2.26 m | 1.65 m | 2.26 m x 1.65 m |
| Main Level | Bathroom | 0.84 m | 2.29 m | 0.84 m x 2.29 m |
https://www.realtor.ca/real-estate/27779061/17-1041-pine-street-haldimand-dunnville-dunnville
Contact Us
Contact us for more information
Chuck Hogeterp
Broker
325 Winterberry Drive #4b
Hamilton, Ontario L8J 0B6
(905) 573-1188
(905) 573-1189










































