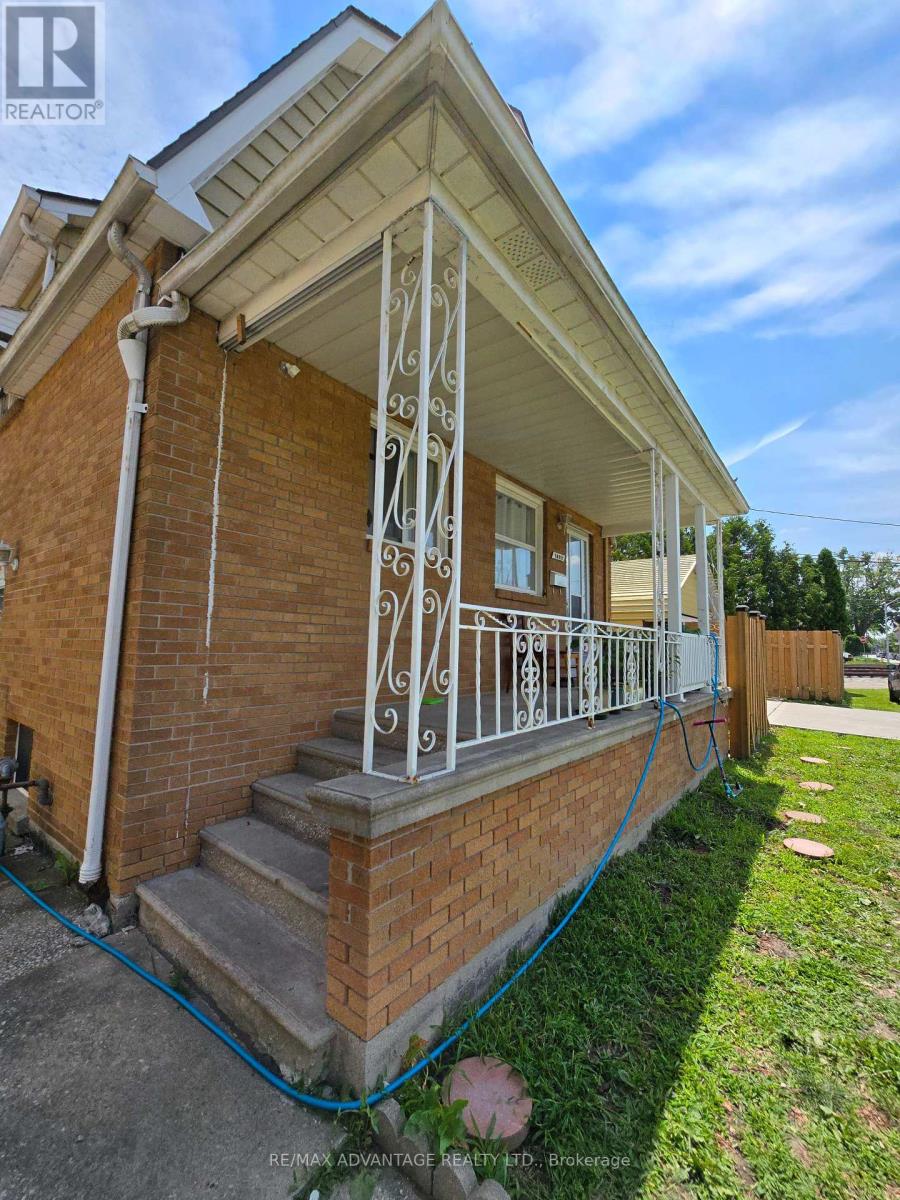1692 Hall Avenue Windsor, Ontario N8X 4S1
$429,900
Welcome to Walkerville, Windsor. Large home featuring 2 bed rooms, den, and 3 full baths and lots of space for family to enjoy and play. Unique corner lot with 87 foot frontage double size of the normal lots in the area. Main floor kitchen, living room, and dining room renovated recently within the last few years. Fences are brand new. Bright concrete drive way. Lots space in the yard for the kids to play featuring gazebo and jacuzzi. Convenient location with easy access to shops, schools, community center, parks, and public transportations. Covered front porch to enjoy that morning coffee and chatting with friendly neighbors. Bonus features of the house is the double garage/carport for convenient parking and storage. This home has lots more surprises in store. Book a Showing today! (id:35492)
Property Details
| MLS® Number | X8487234 |
| Property Type | Single Family |
| Community Name | Windsor |
| Parking Space Total | 4 |
| Structure | Porch, Drive Shed |
Building
| Bathroom Total | 3 |
| Bedrooms Above Ground | 2 |
| Bedrooms Below Ground | 1 |
| Bedrooms Total | 3 |
| Appliances | Dryer, Refrigerator, Stove, Washer |
| Basement Development | Partially Finished |
| Basement Type | Full (partially Finished) |
| Construction Style Attachment | Detached |
| Exterior Finish | Brick, Vinyl Siding |
| Foundation Type | Block |
| Heating Fuel | Natural Gas |
| Heating Type | Forced Air |
| Stories Total | 2 |
| Type | House |
| Utility Water | Municipal Water |
Parking
| Detached Garage |
Land
| Acreage | No |
| Sewer | Sanitary Sewer |
| Size Frontage | 87 Ft |
| Size Irregular | 87.08 Ft |
| Size Total Text | 87.08 Ft |
| Zoning Description | Rd1.3 |
Rooms
| Level | Type | Length | Width | Dimensions |
|---|---|---|---|---|
| Second Level | Bedroom | 4.6482 m | 2.7432 m | 4.6482 m x 2.7432 m |
| Second Level | Bedroom | 4.699 m | 4.191 m | 4.699 m x 4.191 m |
| Second Level | Bathroom | 1.6256 m | 1.9558 m | 1.6256 m x 1.9558 m |
| Basement | Den | 2.4892 m | 2.8702 m | 2.4892 m x 2.8702 m |
| Basement | Playroom | 1.3462 m | 2.6924 m | 1.3462 m x 2.6924 m |
| Basement | Recreational, Games Room | 3.302 m | 4.5974 m | 3.302 m x 4.5974 m |
| Basement | Bathroom | 1.4732 m | 2.0828 m | 1.4732 m x 2.0828 m |
| Basement | Utility Room | 4.5466 m | 6.2992 m | 4.5466 m x 6.2992 m |
| Main Level | Living Room | 6.4008 m | 4.1148 m | 6.4008 m x 4.1148 m |
| Main Level | Dining Room | 4.0132 m | 2.7178 m | 4.0132 m x 2.7178 m |
| Main Level | Kitchen | 3.4036 m | 3.7592 m | 3.4036 m x 3.7592 m |
| Main Level | Bathroom | 1.8288 m | 1.6256 m | 1.8288 m x 1.6256 m |
https://www.realtor.ca/real-estate/27102998/1692-hall-avenue-windsor-windsor
Contact Us
Contact us for more information
Minh Nguyen
Salesperson
(519) 649-6000








