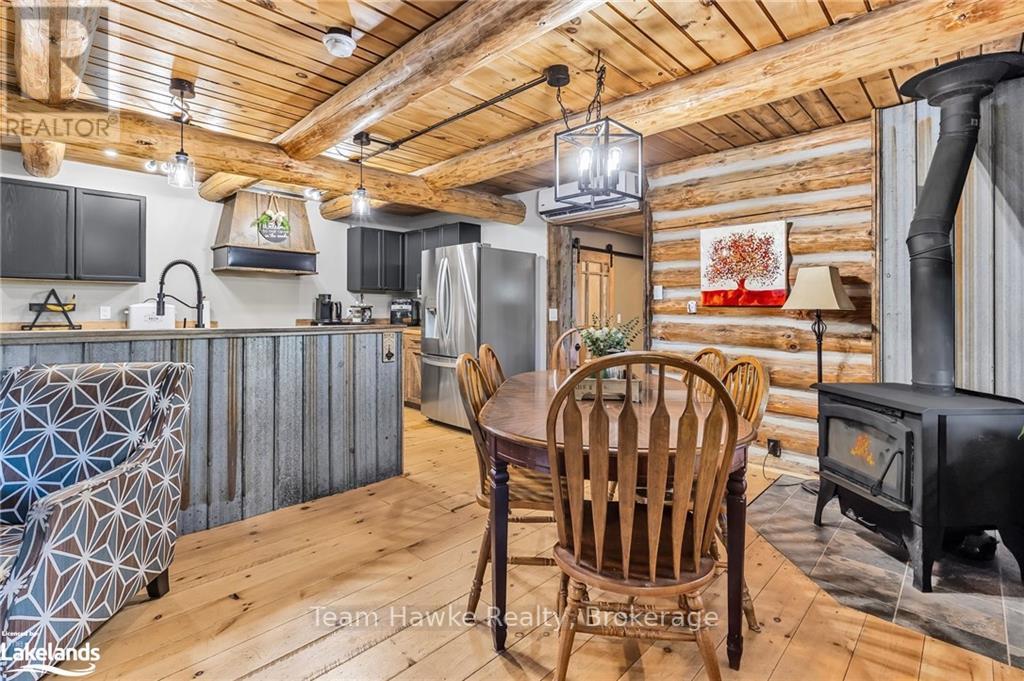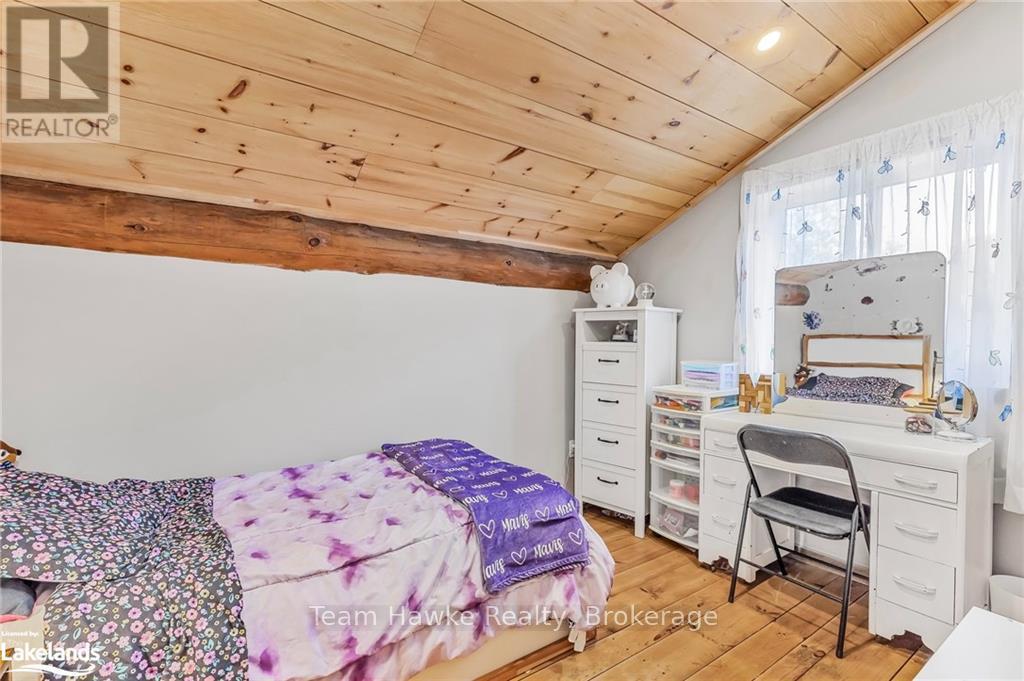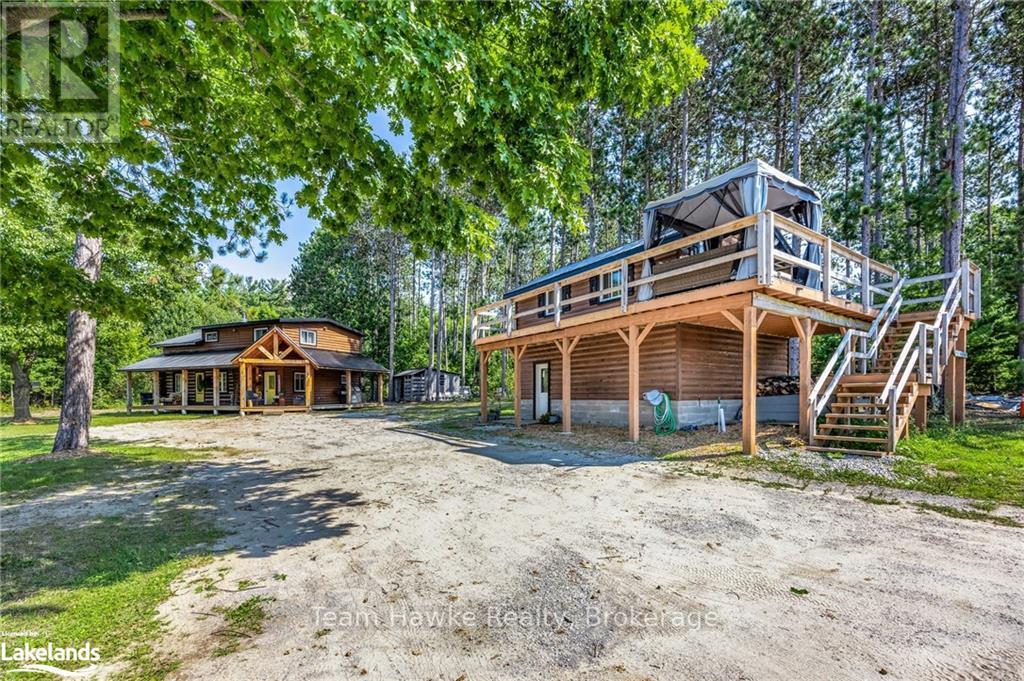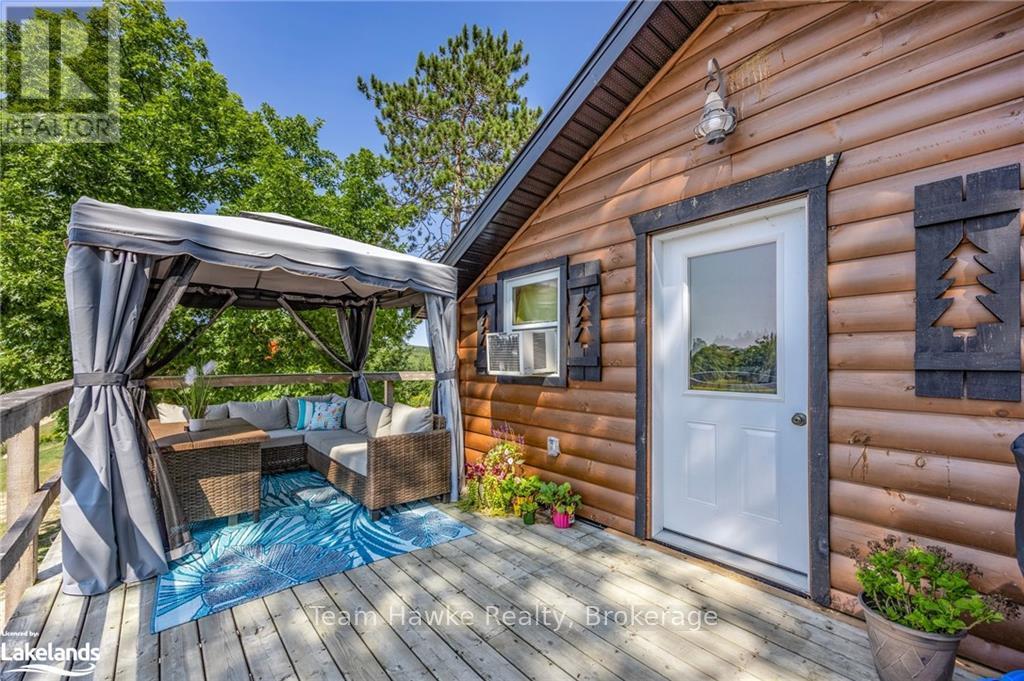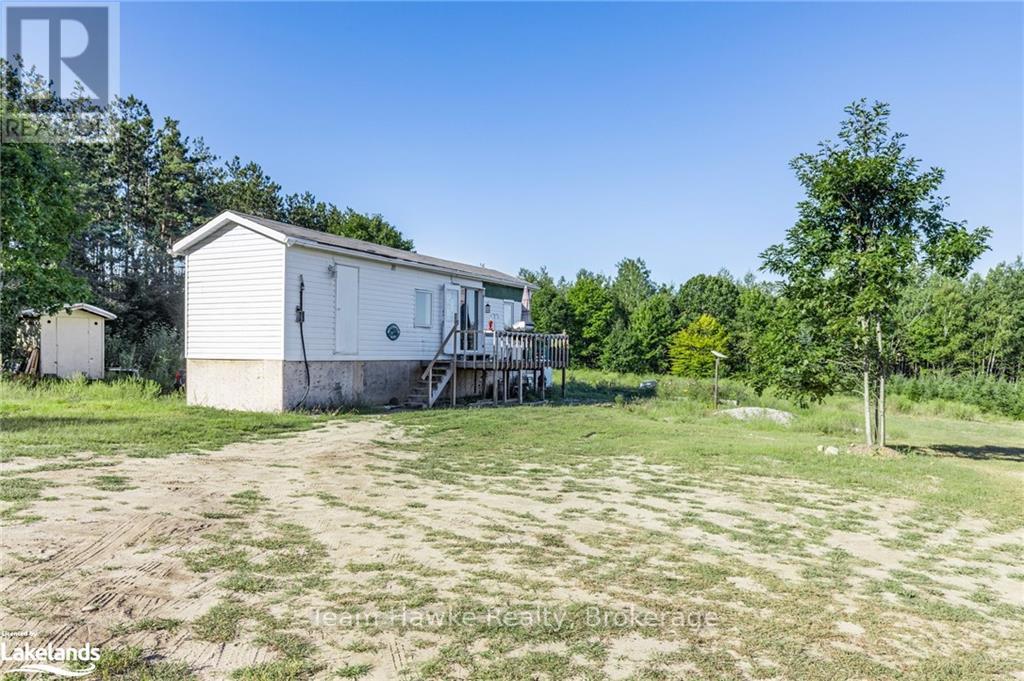169 Concession 17 Road E Tiny, Ontario L9M 0P2
$1,199,900
This amazing 73-acre private residential retreat offers a Multitude of Entrepreneurial possibilities including an existing Xmas tree farm with trees ready for harvest this season, and trees ready for future harvest. Not to mention an abundance of land with rich soil for future planting of your choice. The back half of the property is perfect for a potential sugar bush. The privacy begins as you drive down the treed/wooded driveway, that leads to the impressive opening within the trees, that houses, a charming 4 bedroom, 2 bath log cabin with wrap-around deck. A 20’ X 24’ propane heated garage with a fully finished upper level offers, a one-bedroom in-law suite; and a 2 bedroom winterized heated mobile trailer on the property, which provides perfect guest accommodations or AirBNB potential for winter & summer seasons. Bonus features include walking/hiking trails throughout the property, close proximity to the beautiful sandy beaches of Georgian Bay, snowmobile trails, cross-country trails, and marinas all within a 6-minute drive to Penetanguishene. Abundant space for parking all types of vehicles and trailers. A must-see!! (id:35492)
Property Details
| MLS® Number | S10438080 |
| Property Type | Single Family |
| Community Name | Rural Tiny |
| Amenities Near By | Hospital |
| Equipment Type | None |
| Parking Space Total | 20 |
| Rental Equipment Type | None |
| Structure | Deck, Porch, Workshop |
Building
| Bathroom Total | 2 |
| Bedrooms Above Ground | 4 |
| Bedrooms Total | 4 |
| Appliances | Water Heater, Dryer, Refrigerator, Stove, Washer |
| Basement Development | Unfinished |
| Basement Type | Crawl Space (unfinished) |
| Construction Style Attachment | Detached |
| Cooling Type | Central Air Conditioning |
| Exterior Finish | Log |
| Foundation Type | Block |
| Stories Total | 2 |
| Type | House |
Parking
| Detached Garage |
Land
| Access Type | Year-round Access |
| Acreage | Yes |
| Land Amenities | Hospital |
| Sewer | Septic System |
| Size Frontage | 1401 M |
| Size Irregular | 1401 X 2286 Acre |
| Size Total Text | 1401 X 2286 Acre|50 - 100 Acres |
| Zoning Description | Ag |
Rooms
| Level | Type | Length | Width | Dimensions |
|---|---|---|---|---|
| Second Level | Laundry Room | 2.87 m | 2.59 m | 2.87 m x 2.59 m |
| Second Level | Primary Bedroom | 4.52 m | 3.45 m | 4.52 m x 3.45 m |
| Second Level | Bedroom | 3.23 m | 2.46 m | 3.23 m x 2.46 m |
| Second Level | Bedroom | 3.25 m | 2.46 m | 3.25 m x 2.46 m |
| Second Level | Bedroom | 2.92 m | 2.49 m | 2.92 m x 2.49 m |
| Second Level | Bathroom | 1.55 m | 2.59 m | 1.55 m x 2.59 m |
| Main Level | Foyer | 3.61 m | 3.73 m | 3.61 m x 3.73 m |
| Main Level | Kitchen | 3.66 m | 2.44 m | 3.66 m x 2.44 m |
| Main Level | Living Room | 3.84 m | 6.17 m | 3.84 m x 6.17 m |
| Main Level | Bathroom | 1.55 m | 3.4 m | 1.55 m x 3.4 m |
https://www.realtor.ca/real-estate/27348881/169-concession-17-road-e-tiny-rural-tiny
Contact Us
Contact us for more information
Yvette Robitaille
Salesperson
310 First St Unit #2
Midland, Ontario L4R 3N9
(705) 527-7877
(705) 527-7577

Jim Hawke
Broker of Record
teamhawke.com/
facebook.com/teamhawke
310 First St Unit #2
Midland, Ontario L4R 3N9
(705) 527-7877
(705) 527-7577















