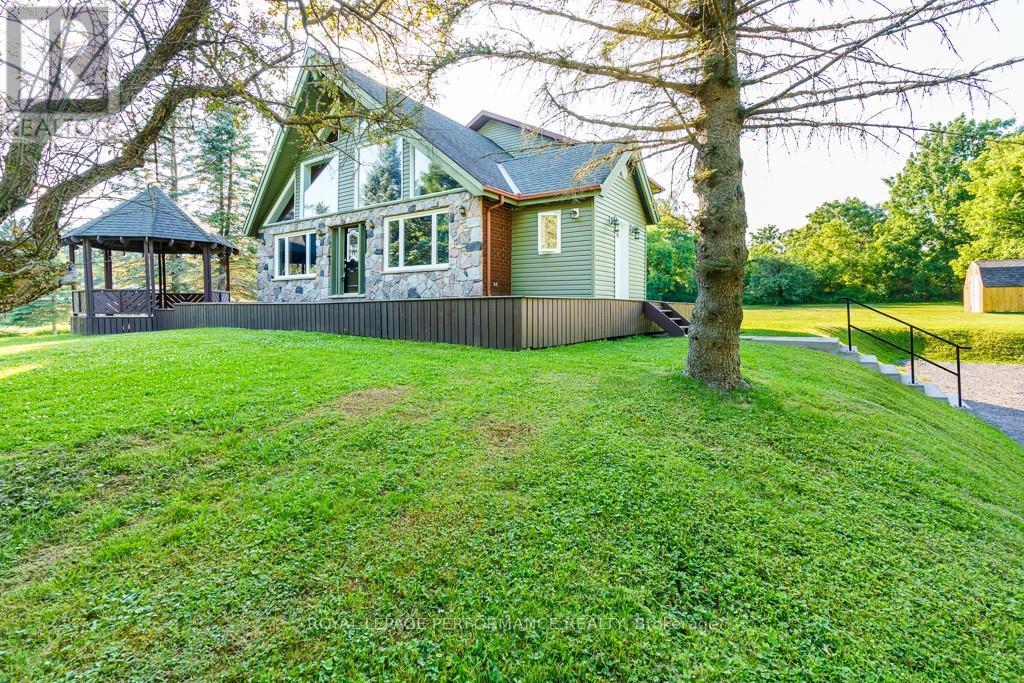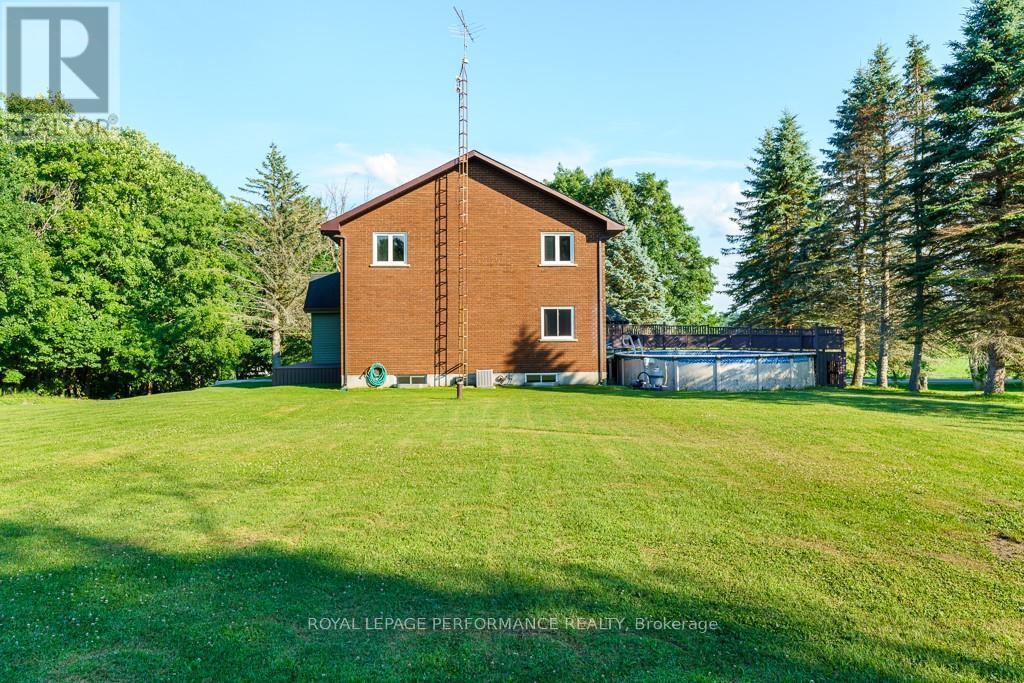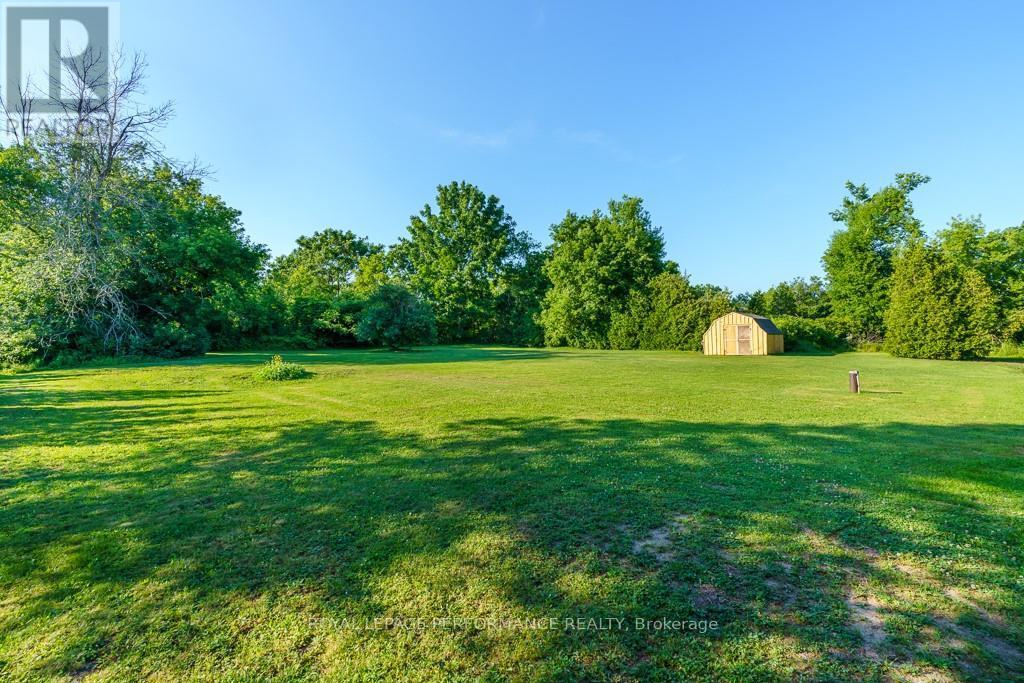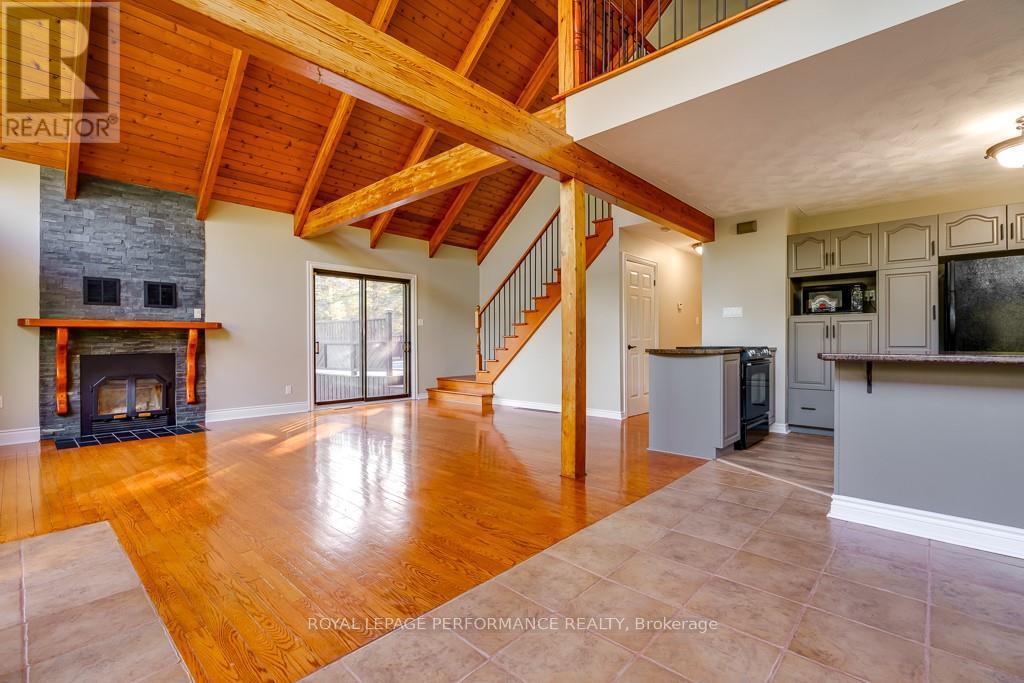16855 County Rd 18 Road South Stormont, Ontario K0C 2A0
$659,000
Custom built Chalet style 2 storey home, nestled on a private lot just minutes outside the city limits. The spacious open concept main floor has beautiful vaulted ceilings, wood beams, large front windows, large kitchen with loads of cupboards, cozy fireplace, gleaming hardwood floors throughout, main floor laundry, 2 pc bath and Primary bedroom with beautiful ensuite. Upstairs you will find 2 large bedrooms, 4pc bathroom & an area for reading or an office that overlooks the main floor. Entertain outside with patio doors to a wrap around deck leading to an above ground pool & Gazebo. Enjoy the solitude of the country with proximity to local amenities & easy commute to Ottawa. Don't miss this one! Please allow 48 hours on all offers. Updates Include : Roof 2016, Furnace 2016, AC 2024, Roof on Baby barn 2024, pool liner 2022 & pool pump., Flooring: Hardwood, Flooring: Ceramic (id:35492)
Open House
This property has open houses!
1:00 pm
Ends at:2:30 pm
Property Details
| MLS® Number | X9517527 |
| Property Type | Single Family |
| Community Name | 716 - South Stormont (Cornwall) Twp |
| Community Features | School Bus |
| Features | Wooded Area |
| Parking Space Total | 14 |
| Pool Type | Above Ground Pool |
| Structure | Deck |
Building
| Bathroom Total | 3 |
| Bedrooms Above Ground | 3 |
| Bedrooms Total | 3 |
| Amenities | Fireplace(s) |
| Appliances | Water Heater, Dryer, Refrigerator, Stove, Washer |
| Basement Development | Unfinished |
| Basement Type | Full (unfinished) |
| Construction Style Attachment | Detached |
| Cooling Type | Central Air Conditioning, Air Exchanger |
| Exterior Finish | Vinyl Siding, Stone |
| Fireplace Present | Yes |
| Fireplace Total | 1 |
| Foundation Type | Concrete |
| Half Bath Total | 1 |
| Heating Fuel | Oil |
| Heating Type | Forced Air |
| Stories Total | 2 |
| Type | House |
Land
| Acreage | No |
| Sewer | Septic System |
| Size Depth | 303 Ft ,2 In |
| Size Frontage | 120 Ft |
| Size Irregular | 120 X 303.18 Ft ; 0 |
| Size Total Text | 120 X 303.18 Ft ; 0 |
| Zoning Description | Agr-10 |
Rooms
| Level | Type | Length | Width | Dimensions |
|---|---|---|---|---|
| Second Level | Sitting Room | 4.57 m | 3.35 m | 4.57 m x 3.35 m |
| Second Level | Bedroom | 3.93 m | 3.35 m | 3.93 m x 3.35 m |
| Second Level | Bedroom | 3.93 m | 3.88 m | 3.93 m x 3.88 m |
| Second Level | Bathroom | 2.74 m | 1.82 m | 2.74 m x 1.82 m |
| Main Level | Laundry Room | 2.89 m | 2.03 m | 2.89 m x 2.03 m |
| Main Level | Kitchen | 4.57 m | 3.4 m | 4.57 m x 3.4 m |
| Main Level | Great Room | 5.94 m | 5.18 m | 5.94 m x 5.18 m |
| Main Level | Dining Room | 3.96 m | 3.65 m | 3.96 m x 3.65 m |
| Main Level | Primary Bedroom | 4.62 m | 3.98 m | 4.62 m x 3.98 m |
| Main Level | Bathroom | 4.57 m | 2.51 m | 4.57 m x 2.51 m |
| Main Level | Mud Room | 2.43 m | 2 m | 2.43 m x 2 m |
Contact Us
Contact us for more information
Faye Allott
Salesperson
agents.royallepage.ca/fayeallott/
722 Pitt Street, Unit 111
Cornwall, Ontario K6J 3R9
(613) 938-3860
(613) 933-3860































