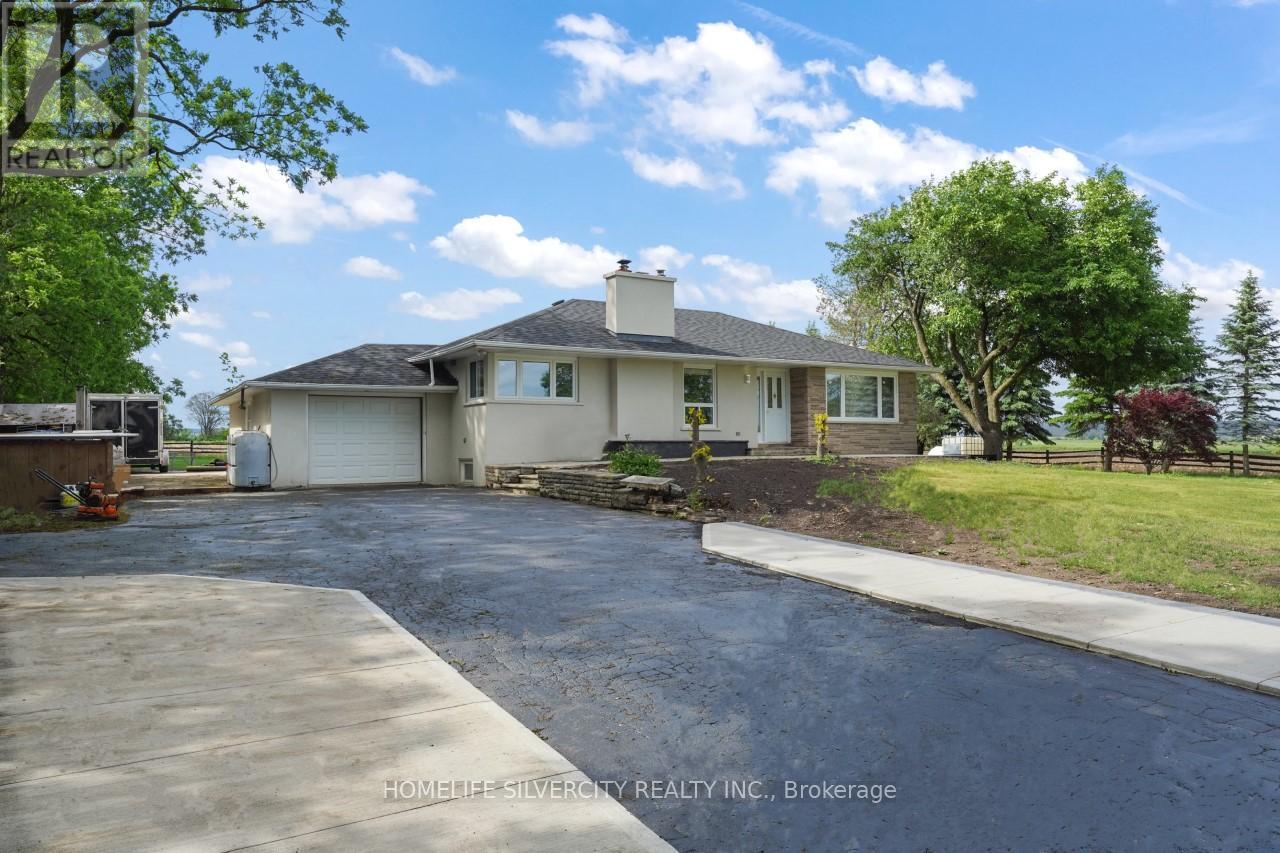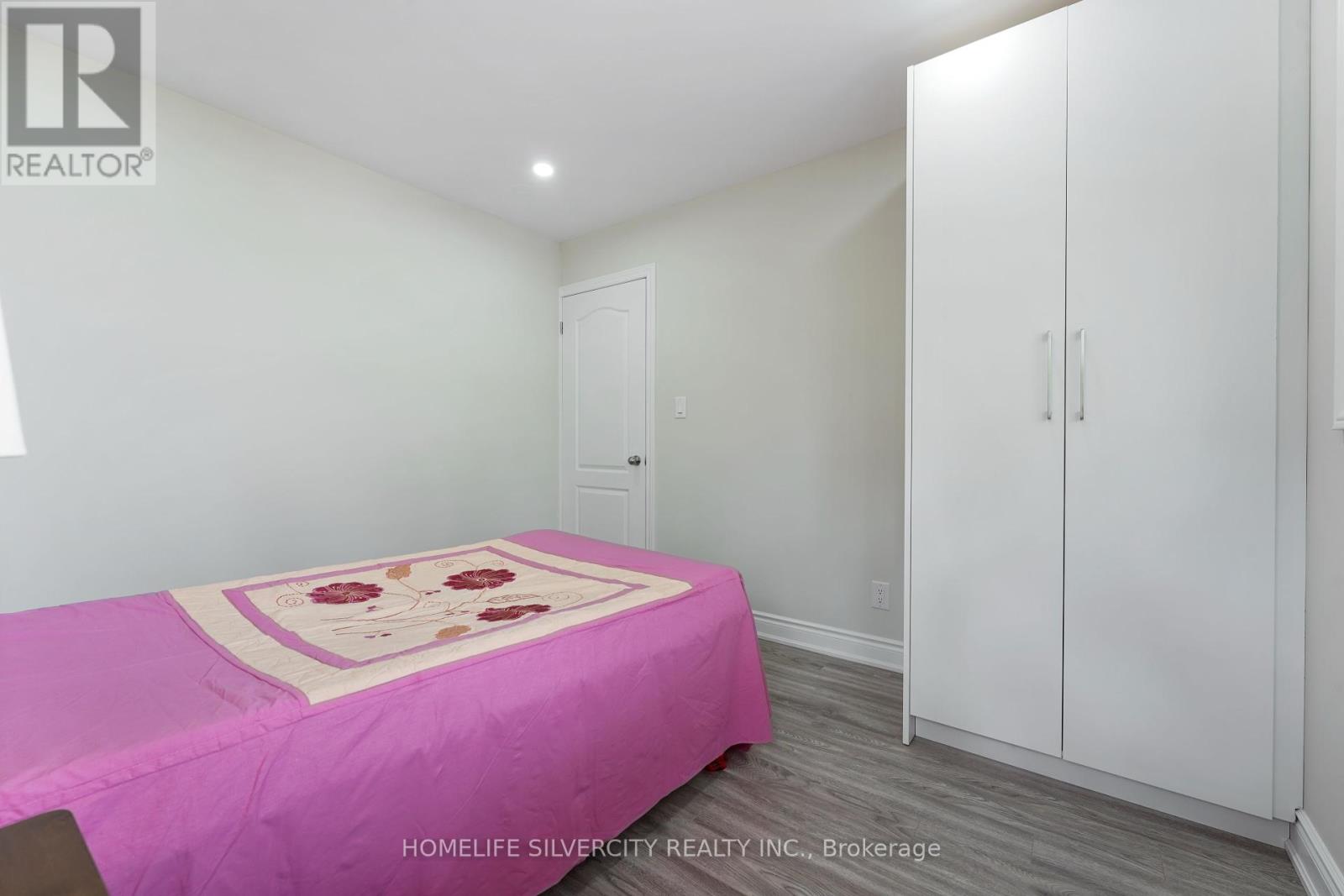16817 22 Side Rd Side Road Halton Hills, Ontario L7G 4S8
$1,379,000
Luxurious Completely Renovated Open Concept Home Situated On 1.01 Acre Lot! $235,000 Spent In Renovations! Fully Upgraded With Modern Finishes! Pot Lights Throughout. New Stainless Steel Fence. New Roof. Breathtaking Kitchen W/ Large Island, Custom Kitchen Cabinets, Granite Countertops In Kitchen & Bathrooms. 3+2 Spacious Bedrooms W/ Custom Wardrobes On Main Floor. Smooth Ceilings. Custom Blinds. No Carpet In Home. Finished Bsmt W/ Sep Entrance. Freshly Paved 14 Car Parking Driveway & Huge Concrete Patio W/ Gazebo In Back. New Furnace, New Windows, New Hvac System, New A/C. Located At Prime Location Just 10 Minutes From Brampton, Close To Schools, Georgetown Hospital And All Amenities (id:35492)
Property Details
| MLS® Number | W8411958 |
| Property Type | Single Family |
| Community Name | Rural Halton Hills |
| Features | Carpet Free |
| Parking Space Total | 15 |
Building
| Bathroom Total | 3 |
| Bedrooms Above Ground | 3 |
| Bedrooms Below Ground | 2 |
| Bedrooms Total | 5 |
| Appliances | Dryer, Refrigerator, Two Stoves, Washer, Window Coverings |
| Architectural Style | Raised Bungalow |
| Basement Development | Finished |
| Basement Type | N/a (finished) |
| Construction Style Attachment | Detached |
| Cooling Type | Central Air Conditioning |
| Exterior Finish | Brick |
| Fireplace Present | Yes |
| Flooring Type | Hardwood, Porcelain Tile, Tile, Laminate |
| Foundation Type | Concrete |
| Heating Fuel | Natural Gas |
| Heating Type | Forced Air |
| Stories Total | 1 |
| Type | House |
Parking
| Attached Garage |
Land
| Acreage | No |
| Sewer | Septic System |
| Size Depth | 270 Ft |
| Size Frontage | 162 Ft ,8 In |
| Size Irregular | 162.73 X 270.01 Ft |
| Size Total Text | 162.73 X 270.01 Ft |
Rooms
| Level | Type | Length | Width | Dimensions |
|---|---|---|---|---|
| Basement | Kitchen | 5.03 m | 2.83 m | 5.03 m x 2.83 m |
| Basement | Family Room | 6.3 m | 5.49 m | 6.3 m x 5.49 m |
| Basement | Bedroom 4 | 3.9 m | 3.3 m | 3.9 m x 3.3 m |
| Basement | Bedroom 5 | 2.9 m | 3.66 m | 2.9 m x 3.66 m |
| Main Level | Living Room | 3.96 m | 3.96 m | 3.96 m x 3.96 m |
| Main Level | Kitchen | 5.82 m | 4.27 m | 5.82 m x 4.27 m |
| Main Level | Eating Area | 4.27 m | 3.35 m | 4.27 m x 3.35 m |
| Main Level | Primary Bedroom | 4 m | 3.96 m | 4 m x 3.96 m |
| Main Level | Bedroom 2 | 3.5 m | 3.1 m | 3.5 m x 3.1 m |
| Main Level | Bedroom 3 | 2.9 m | 3.35 m | 2.9 m x 3.35 m |
Interested?
Contact us for more information
Kanwar Brar
Broker
www.kanwarbrar.com/

11775 Bramalea Rd #201
Brampton, Ontario L6R 3Z4
(905) 913-8500
(905) 913-8585
Tarlochan Virk
Salesperson

11775 Bramalea Rd #201
Brampton, Ontario L6R 3Z4
(905) 913-8500
(905) 913-8585























