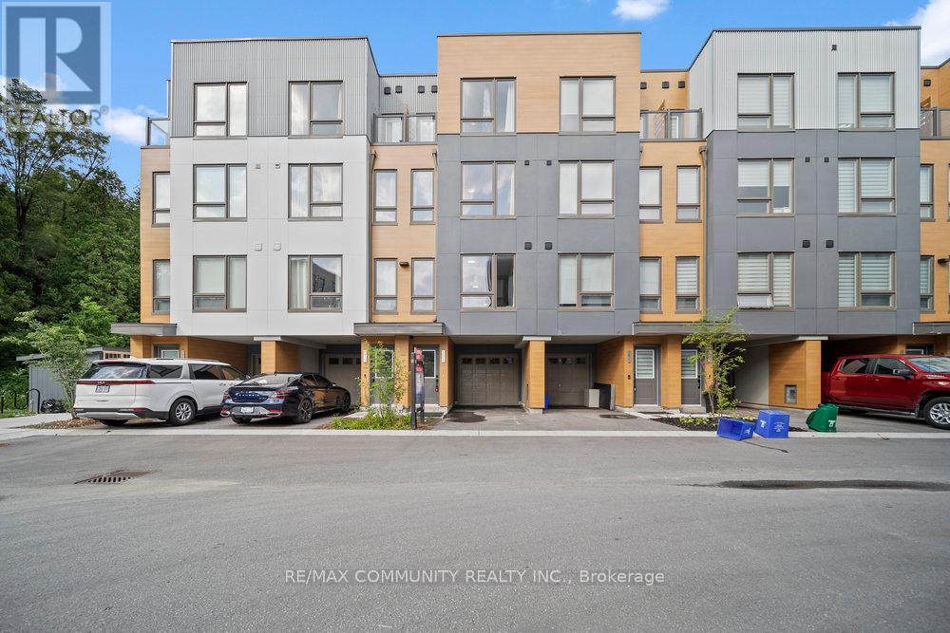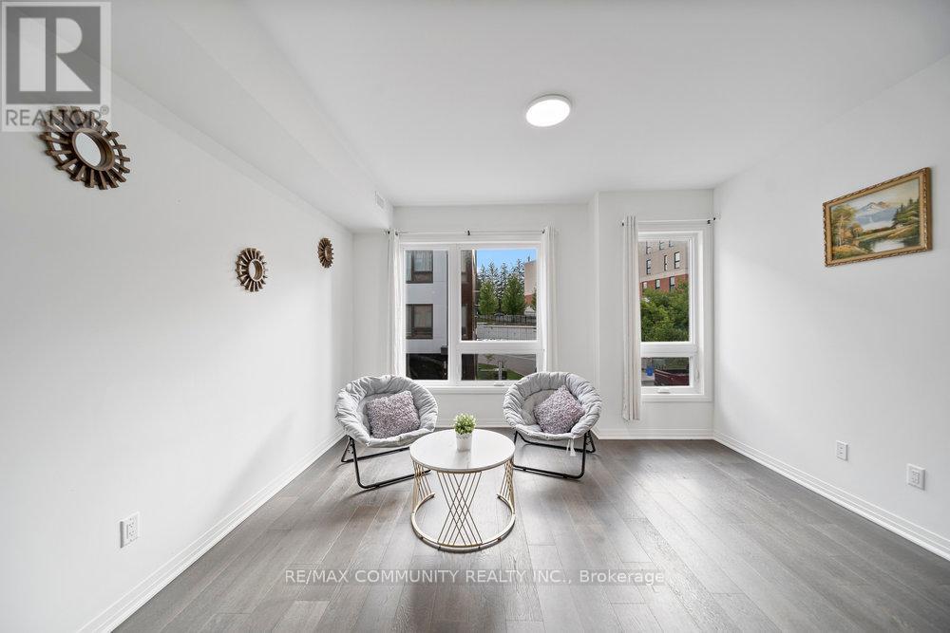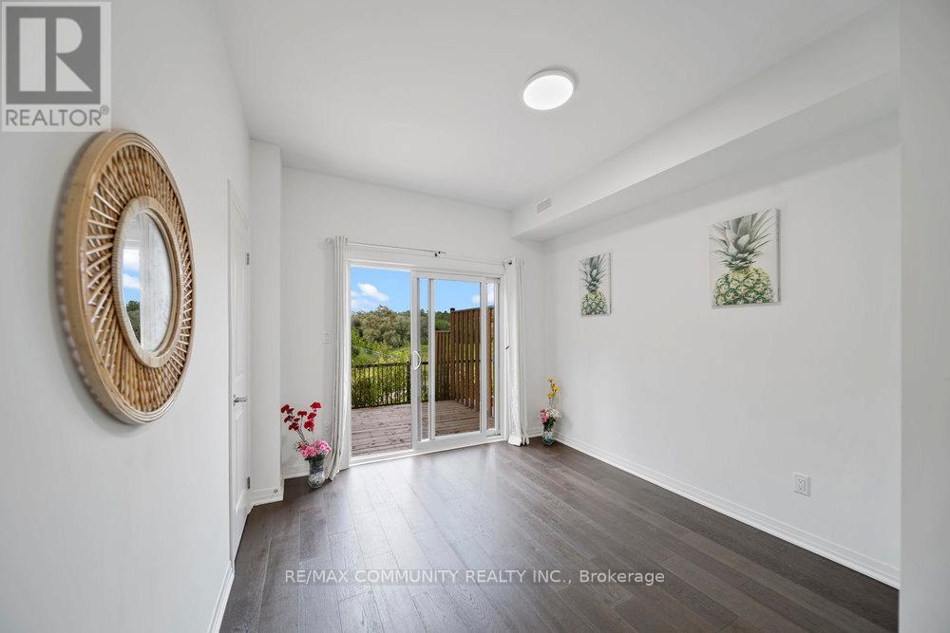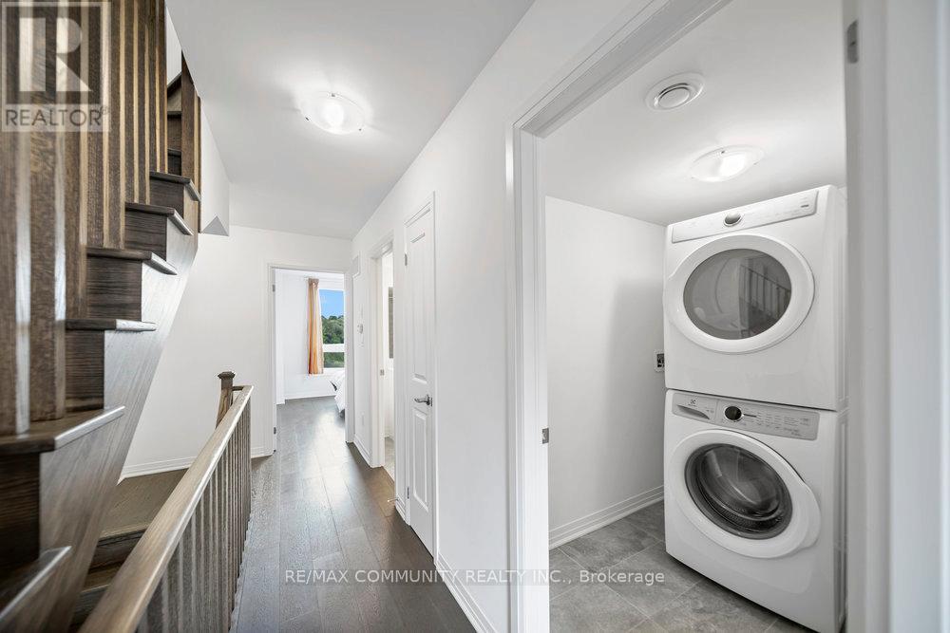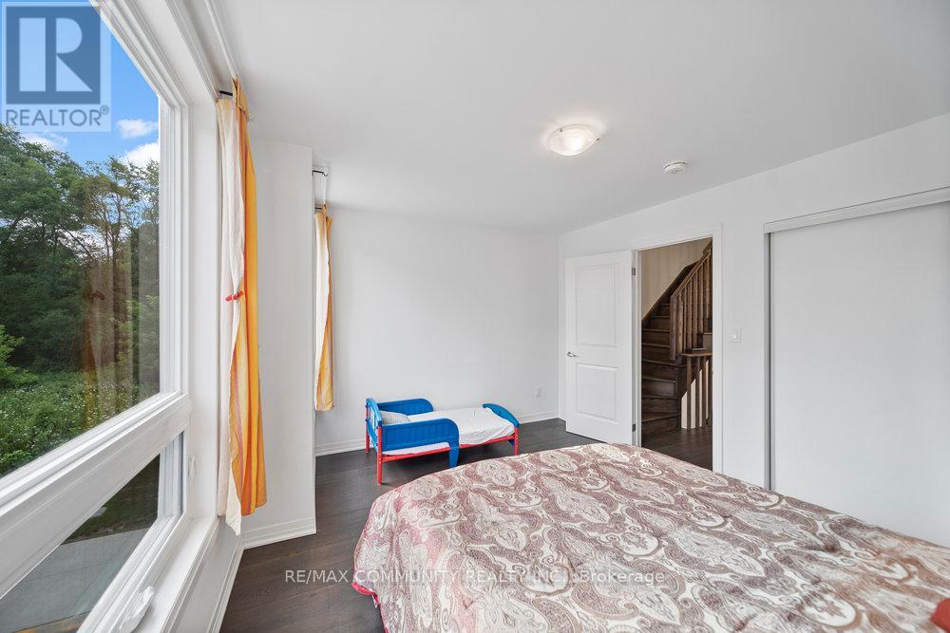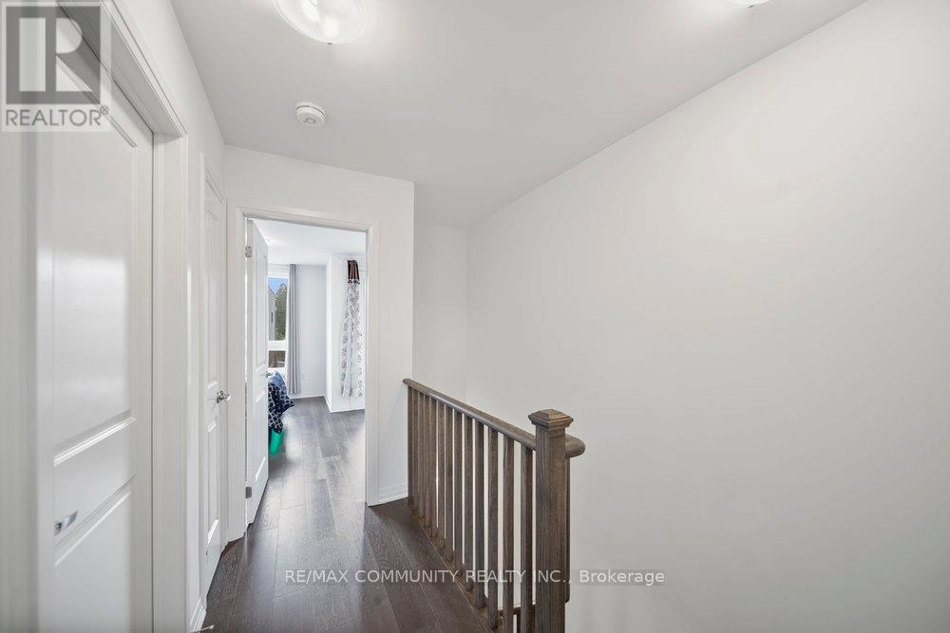1672 Pleasure Valley Path N Oshawa, Ontario L1G 0E3
$798,800Maintenance, Parcel of Tied Land
$134 Monthly
Maintenance, Parcel of Tied Land
$134 MonthlyA Must-See Townhouse in Northern Oshawa! This stunning 4-bedroom, 2.5-bathroom townhouse is packed with upgrades and situated in a peaceful neighborhood with breathtaking views of a ravine lot and a 3-acre park. The first floor offers a bright and open-concept living and dining area, seamlessly integrated with an upgraded kitchen, perfect for family gatherings. The second floor features two spacious bedrooms, a full bathroom, and a convenient laundry room, offering comfort and practicality. The third floor provides two additional generously sized bedrooms and a luxurious 4-piece bathroom, making it an ideal space for your growing family. Dont miss this incredible opportunity to make this beautiful townhouse your new home! **** EXTRAS **** ss fridge, stove, washer, dryer (id:35492)
Property Details
| MLS® Number | E11904689 |
| Property Type | Single Family |
| Community Name | Samac |
| Amenities Near By | Park, Public Transit |
| Features | Wooded Area, Ravine, Carpet Free |
| Parking Space Total | 2 |
| View Type | View |
Building
| Bathroom Total | 3 |
| Bedrooms Above Ground | 4 |
| Bedrooms Total | 4 |
| Construction Style Attachment | Attached |
| Cooling Type | Central Air Conditioning |
| Exterior Finish | Stucco |
| Flooring Type | Carpeted, Tile |
| Half Bath Total | 1 |
| Heating Fuel | Natural Gas |
| Heating Type | Forced Air |
| Stories Total | 3 |
| Type | Row / Townhouse |
| Utility Water | Municipal Water |
Parking
| Garage |
Land
| Acreage | No |
| Land Amenities | Park, Public Transit |
| Sewer | Sanitary Sewer |
| Size Depth | 64 Ft ,1 In |
| Size Frontage | 14 Ft ,5 In |
| Size Irregular | 14.49 X 64.13 Ft ; 6.88 Ft X 9.66 Ft X 64.13 Ft X 14.49 |
| Size Total Text | 14.49 X 64.13 Ft ; 6.88 Ft X 9.66 Ft X 64.13 Ft X 14.49 |
Rooms
| Level | Type | Length | Width | Dimensions |
|---|---|---|---|---|
| Second Level | Bedroom | 3.4 m | 3.35 m | 3.4 m x 3.35 m |
| Second Level | Bedroom 2 | 3.57 m | 3.28 m | 3.57 m x 3.28 m |
| Second Level | Bathroom | 1.85 m | 1.85 m | 1.85 m x 1.85 m |
| Second Level | Laundry Room | 1.82 m | 1.21 m | 1.82 m x 1.21 m |
| Third Level | Bedroom 3 | 3.84 m | 4.24 m | 3.84 m x 4.24 m |
| Third Level | Bedroom 4 | 3.84 m | 4.15 m | 3.84 m x 4.15 m |
| Third Level | Bathroom | 3.53 m | 1 m | 3.53 m x 1 m |
| Main Level | Kitchen | 3.74 m | 3.03 m | 3.74 m x 3.03 m |
| Main Level | Living Room | 3.81 m | 3.81 m | 3.81 m x 3.81 m |
| Main Level | Dining Room | 3.05 m | 3.05 m | 3.05 m x 3.05 m |
https://www.realtor.ca/real-estate/27761609/1672-pleasure-valley-path-n-oshawa-samac-samac
Contact Us
Contact us for more information
Siva Sithamparanathan
Broker
(416) 829-5487
www.sivatherealtor.com/
www.facebook.com/pages/category/Real-Estate-Agent/Sivatherealtor-104437444287393/
twitter.com/Sivatherealtor
ca.linkedin.com/in/sivatherealtor
203 - 1265 Morningside Ave
Toronto, Ontario M1B 3V9
(416) 287-2222
(416) 282-4488

