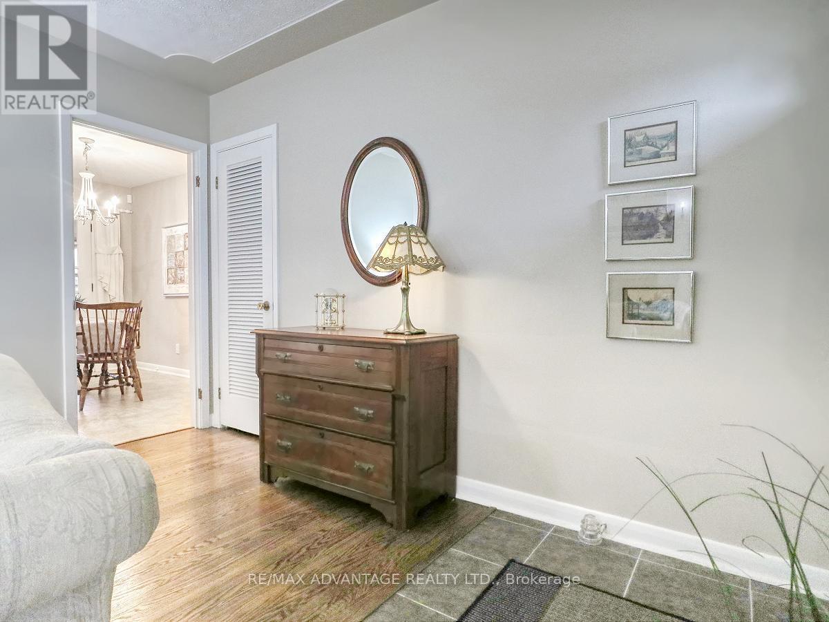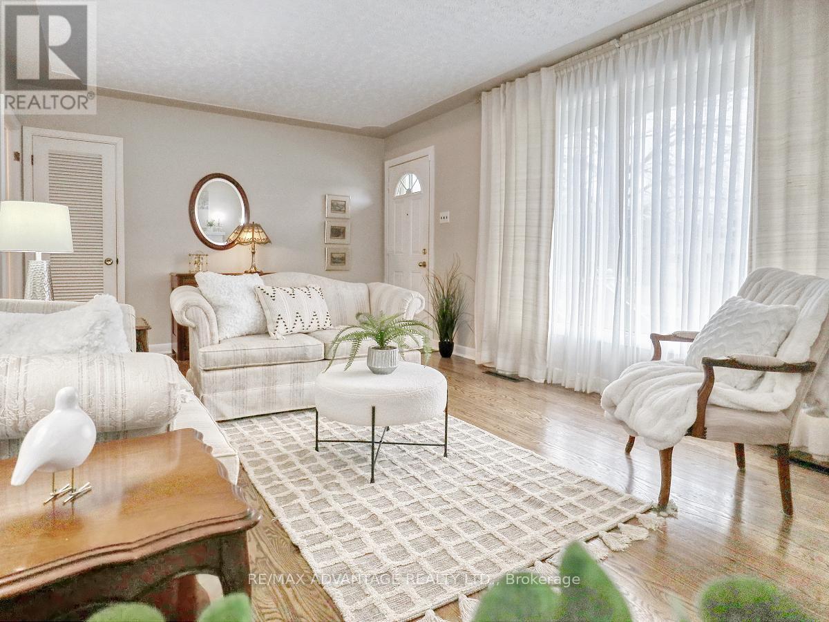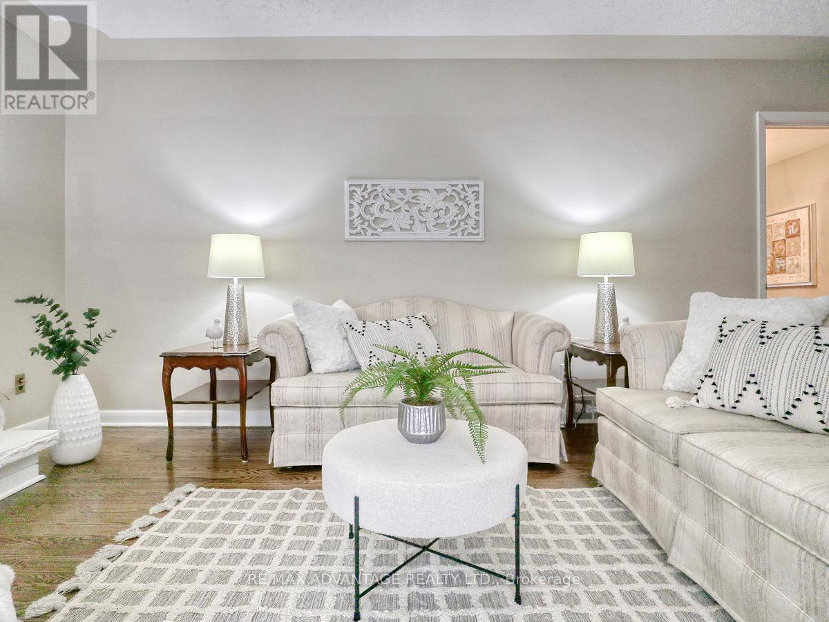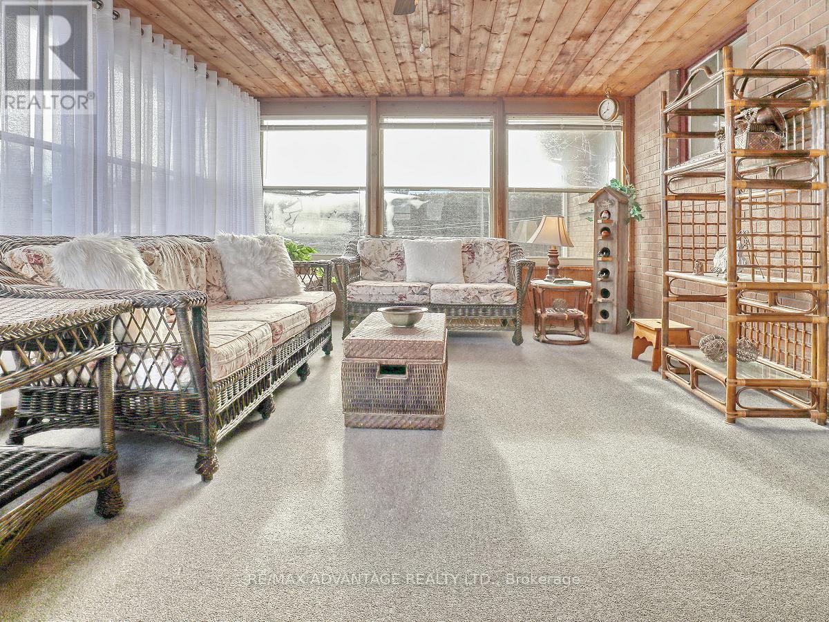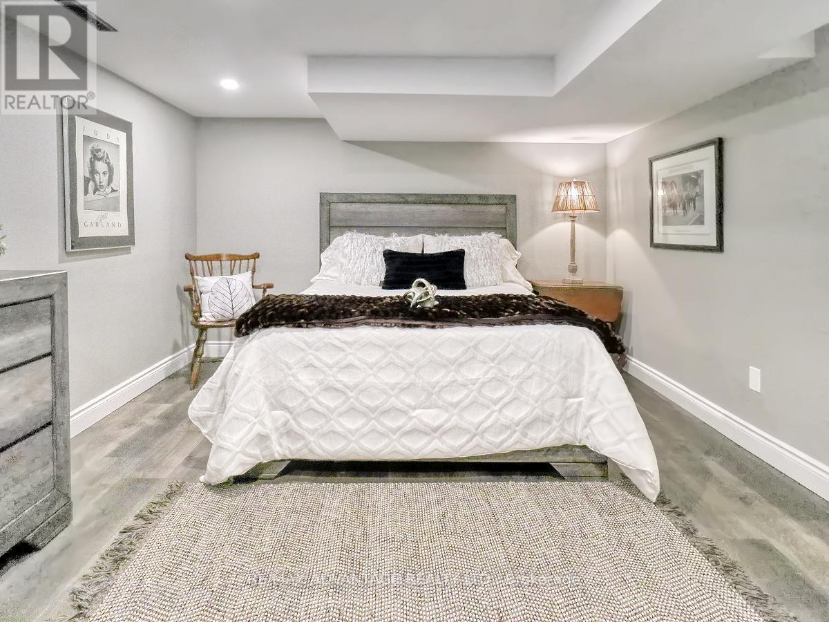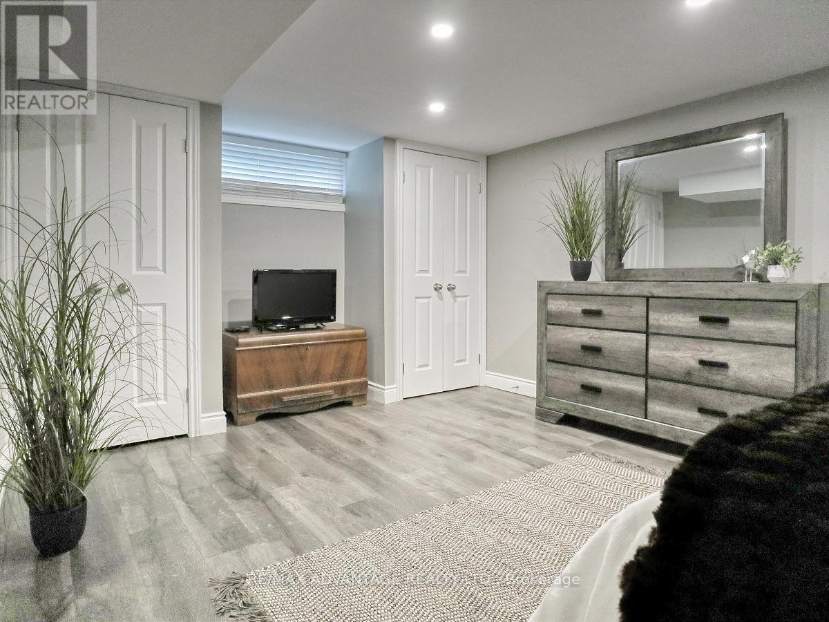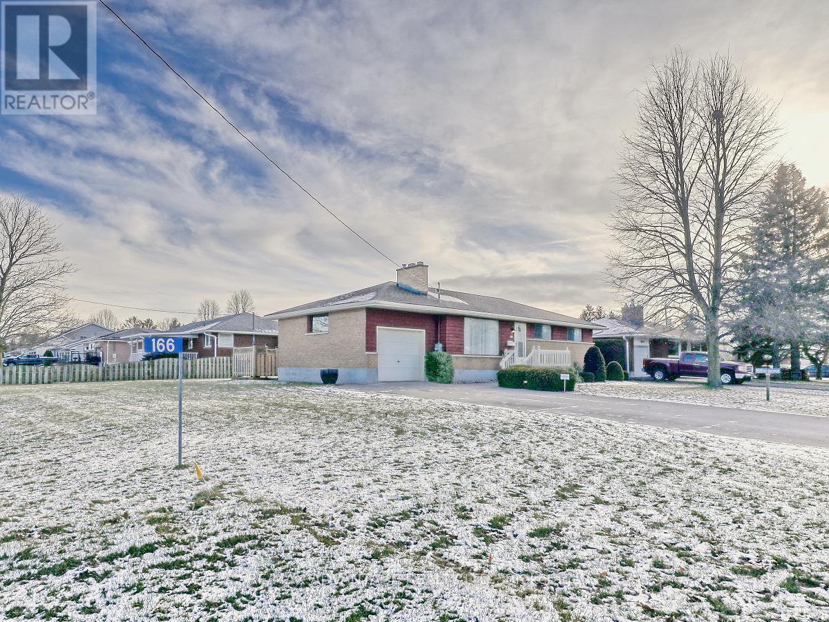166 St George Street St. Thomas, Ontario N5P 2M4
$534,900
Charming and Immaculate carpet-free home! Same owner for 60 years! 3 + 1 bedrooms and 2 full bathrooms. Finished Basement (2018) with fresh decor, 4th bedroom (no warranty on window size) and stylish 3 piece bath. Gorgeous hardwood floors in living room and bedrooms. Three season sunroom with access to the kitchen and to the deck (new in 2021). Large side yard just needs the new owners to fence it in. Updated circuit breaker electrical panel. Attractive wood burning fireplace but no warranty on it because owner has not used it in a number of years. High efficiency furnace and central air. Spacious garage with inside entry and double wide concrete driveway with generous space for 6 vehicles! Lots of closets! You will love the feel of this lovely home in mature and quiet northwest St Thomas only a 15 min drive to South London! Showings by Appointment Only....Make Yours Today! (id:35492)
Property Details
| MLS® Number | X11908036 |
| Property Type | Single Family |
| Community Name | NW |
| Equipment Type | Water Heater |
| Features | Irregular Lot Size |
| Parking Space Total | 7 |
| Rental Equipment Type | Water Heater |
| Structure | Deck |
Building
| Bathroom Total | 2 |
| Bedrooms Above Ground | 3 |
| Bedrooms Below Ground | 1 |
| Bedrooms Total | 4 |
| Amenities | Fireplace(s) |
| Appliances | Garage Door Opener Remote(s), Dryer, Freezer, Refrigerator, Stove, Washer, Window Coverings |
| Architectural Style | Bungalow |
| Basement Development | Finished |
| Basement Type | N/a (finished) |
| Construction Style Attachment | Detached |
| Cooling Type | Central Air Conditioning |
| Exterior Finish | Brick |
| Fireplace Present | Yes |
| Fireplace Total | 1 |
| Foundation Type | Concrete |
| Heating Fuel | Natural Gas |
| Heating Type | Forced Air |
| Stories Total | 1 |
| Size Interior | 700 - 1,100 Ft2 |
| Type | House |
| Utility Water | Municipal Water |
Parking
| Attached Garage |
Land
| Acreage | No |
| Landscape Features | Landscaped |
| Sewer | Sanitary Sewer |
| Size Depth | 80 Ft ,8 In |
| Size Frontage | 98 Ft ,2 In |
| Size Irregular | 98.2 X 80.7 Ft ; 98.17x80 X108.78x78.15 |
| Size Total Text | 98.2 X 80.7 Ft ; 98.17x80 X108.78x78.15|under 1/2 Acre |
| Zoning Description | R1 |
Rooms
| Level | Type | Length | Width | Dimensions |
|---|---|---|---|---|
| Lower Level | Utility Room | 5.702 m | 3.479 m | 5.702 m x 3.479 m |
| Lower Level | Family Room | 5.617 m | 3.396 m | 5.617 m x 3.396 m |
| Lower Level | Bedroom | 5.729 m | 3.396 m | 5.729 m x 3.396 m |
| Lower Level | Laundry Room | 3.466 m | 2.361 m | 3.466 m x 2.361 m |
| Main Level | Living Room | 5.485 m | 3.52 m | 5.485 m x 3.52 m |
| Main Level | Dining Room | 3.473 m | 2.548 m | 3.473 m x 2.548 m |
| Main Level | Kitchen | 3.465 m | 2.96 m | 3.465 m x 2.96 m |
| Main Level | Sunroom | 5.288 m | 3.539 m | 5.288 m x 3.539 m |
| Main Level | Primary Bedroom | 3.365 m | 3.235 m | 3.365 m x 3.235 m |
| Main Level | Bedroom | 3.367 m | 2.396 m | 3.367 m x 2.396 m |
| Main Level | Bedroom | 2.596 m | 2.572 m | 2.596 m x 2.572 m |
https://www.realtor.ca/real-estate/27768077/166-st-george-street-st-thomas-nw
Contact Us
Contact us for more information

Myra Hueniken
Salesperson
myraandchristine.com/
(519) 649-6000

Christine Panyi
Salesperson
(519) 649-6000



