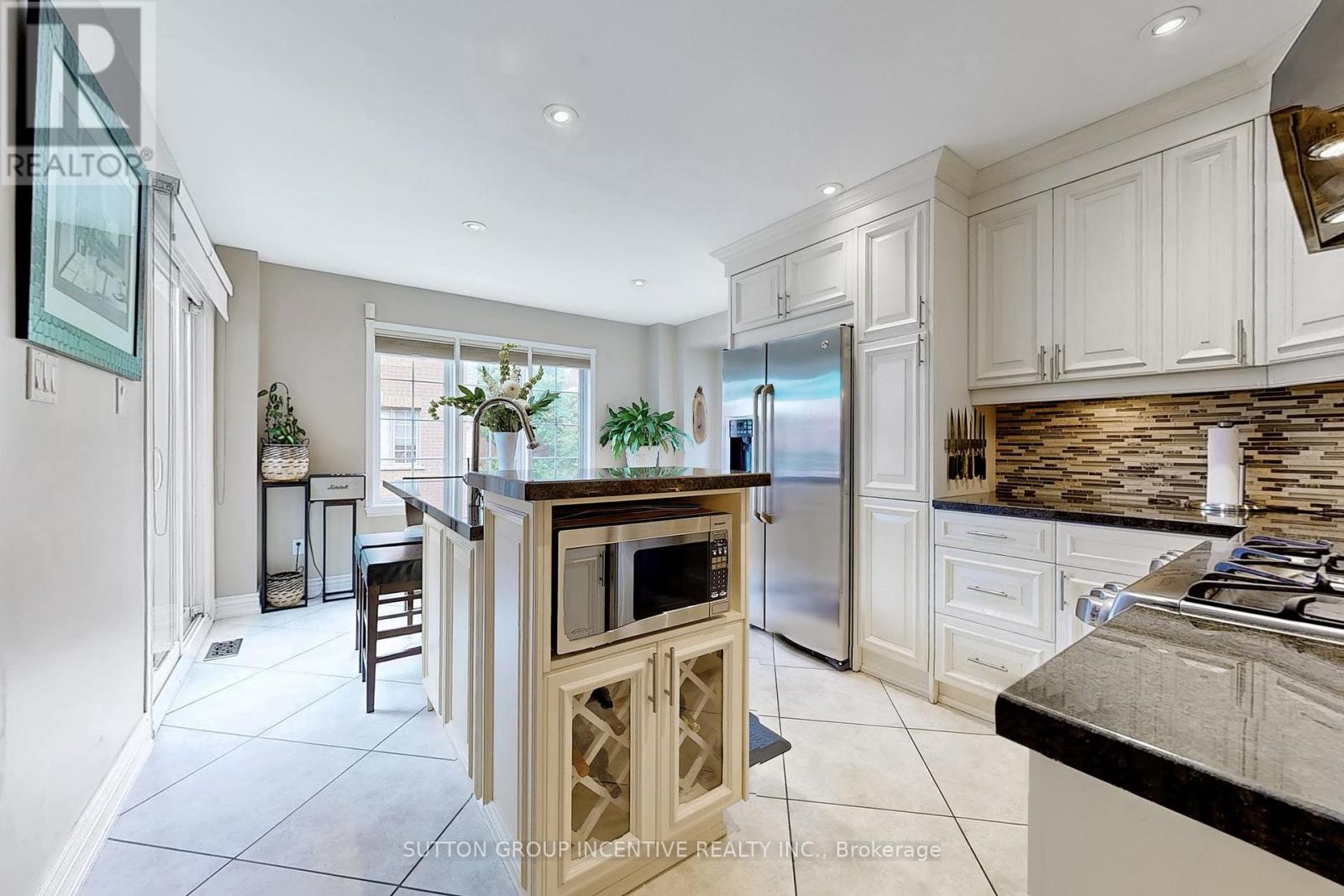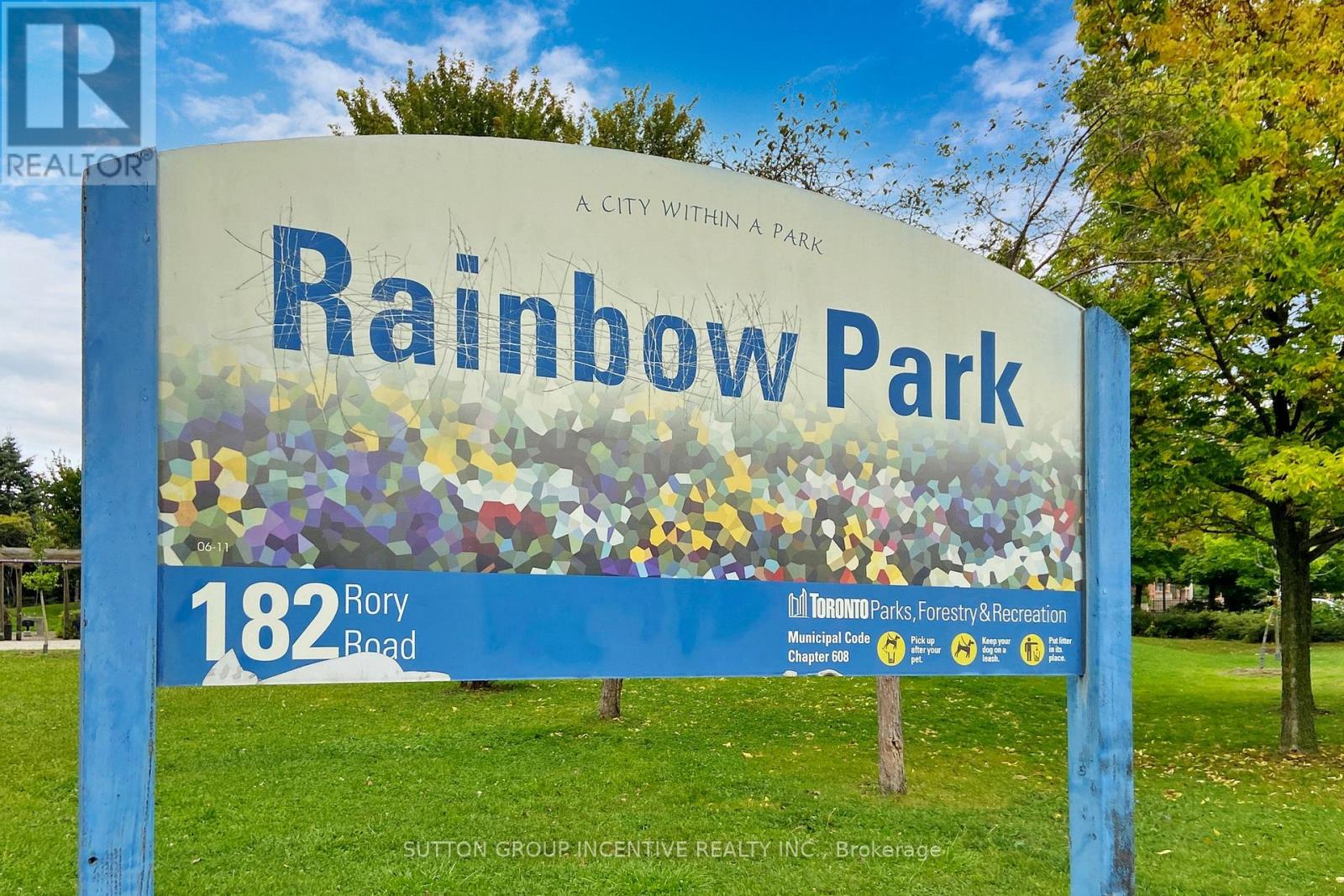166 Rory Road Toronto, Ontario M6L 3G4
$949,000Maintenance, Water, Insurance, Parking
$515.72 Monthly
Maintenance, Water, Insurance, Parking
$515.72 MonthlyDiscover this bright, end-unit executive townhome featuring 3 bedrooms and 3 bathrooms, where no detail has been overlooked. The main floor living room and dining room boasts hardwood floors, elegant crown moulding and a built in wall cabinet. The custom kitchen, complete with a large island with breakfast bar, granite countertops, glass back splash, 20"" ceramic tiles, stainless steel appliances, built in wine rack and a cozy window seat. Enjoy seamless indoor-outdoor living with a walkout to your private balcony, ideal for barbecuing and relaxation. Upstairs, you'll find three spacious bedrooms with laminate flooring. The primary suite offers ample space for a king-sized bed, crown moulding, and a walk-in closet with built-in shelves. The main bath has upgraded marble tile and a jacuzzi soaker tub. The lower level features a cozy rec room with a gas fireplace, an additional bathroom with a glass shower, and a new stackable LG washer/dryer. Conveniently located near the hospital, parks, schools, daycares, Yorkdale Mall, Downsview Park, York University and Rustic Bakery. This home is the perfect blend of elegance, comfort and convenience! **** EXTRAS **** New hardwood stairs (2024), New LG washer and dryer (2023), Custom Hunter Douglas Blinds, front door w/storm door (2019), Bosch Dishwasher, GE Cafe Fridge and Stove, snow removal and landscaping also included in maintenance fees. (id:35492)
Property Details
| MLS® Number | W9369892 |
| Property Type | Single Family |
| Community Name | Maple Leaf |
| Amenities Near By | Hospital, Park, Public Transit, Schools |
| Community Features | Pet Restrictions, Community Centre |
| Features | Balcony, Carpet Free, In Suite Laundry |
| Parking Space Total | 2 |
Building
| Bathroom Total | 3 |
| Bedrooms Above Ground | 3 |
| Bedrooms Total | 3 |
| Appliances | Garage Door Opener Remote(s), Central Vacuum, Water Heater - Tankless, Dishwasher, Dryer, Garage Door Opener, Refrigerator, Stove, Washer, Window Coverings |
| Basement Development | Finished |
| Basement Type | N/a (finished) |
| Cooling Type | Central Air Conditioning |
| Exterior Finish | Brick |
| Fireplace Present | Yes |
| Flooring Type | Hardwood, Laminate |
| Half Bath Total | 1 |
| Heating Fuel | Natural Gas |
| Heating Type | Forced Air |
| Stories Total | 2 |
| Size Interior | 1,200 - 1,399 Ft2 |
| Type | Row / Townhouse |
Parking
| Garage |
Land
| Acreage | No |
| Land Amenities | Hospital, Park, Public Transit, Schools |
Rooms
| Level | Type | Length | Width | Dimensions |
|---|---|---|---|---|
| Second Level | Primary Bedroom | 3.962 m | 3.708 m | 3.962 m x 3.708 m |
| Second Level | Bedroom 2 | 3.023 m | 3.251 m | 3.023 m x 3.251 m |
| Second Level | Bedroom 3 | 3.048 m | 2.642 m | 3.048 m x 2.642 m |
| Main Level | Living Room | 3.302 m | 3.175 m | 3.302 m x 3.175 m |
| Main Level | Dining Room | 2.286 m | 4.293 m | 2.286 m x 4.293 m |
| Main Level | Kitchen | 4.978 m | 3.277 m | 4.978 m x 3.277 m |
https://www.realtor.ca/real-estate/27472338/166-rory-road-toronto-maple-leaf-maple-leaf
Contact Us
Contact us for more information
Kim Gosling
Salesperson
www.kimgosling.com/
1000 Innisfil Beach Road
Innisfil, Ontario L9S 2B5
(705) 431-7771
(705) 431-5633
www.suttonincentive.com









































