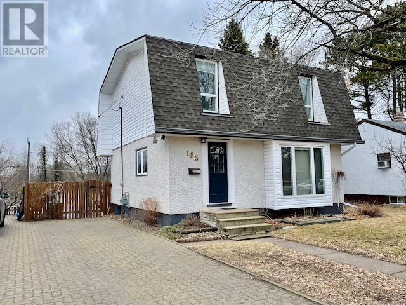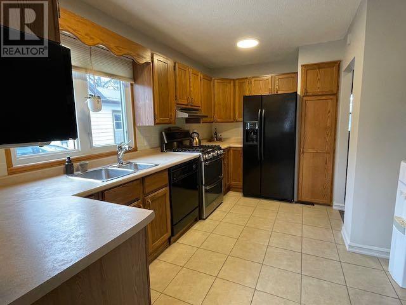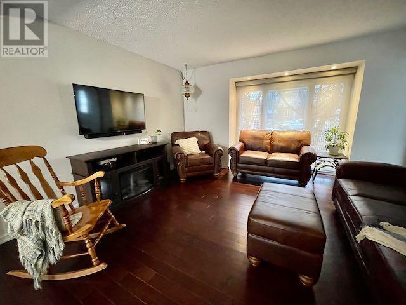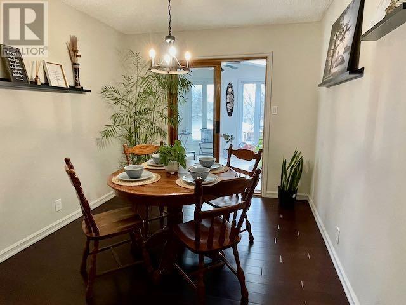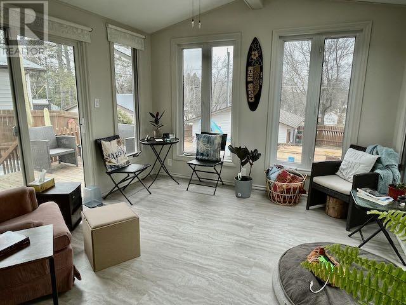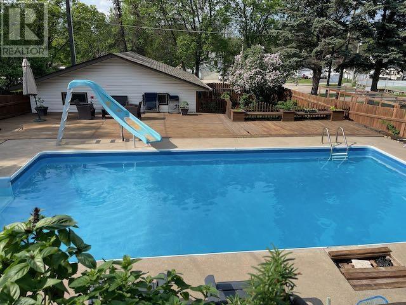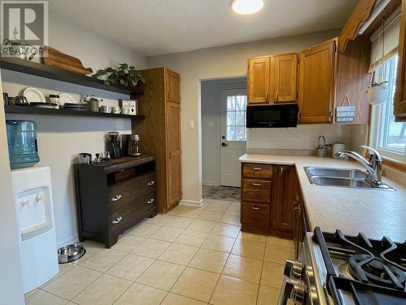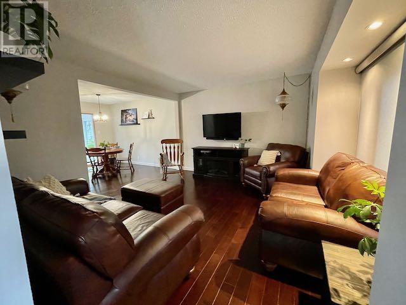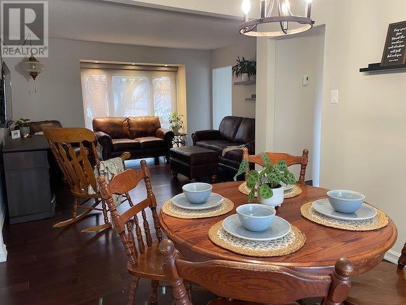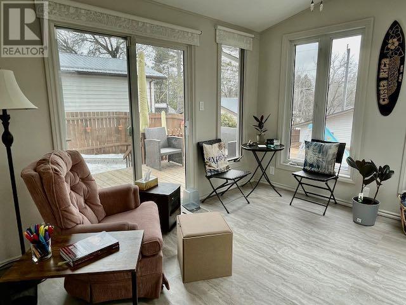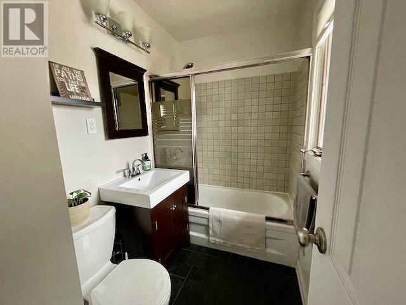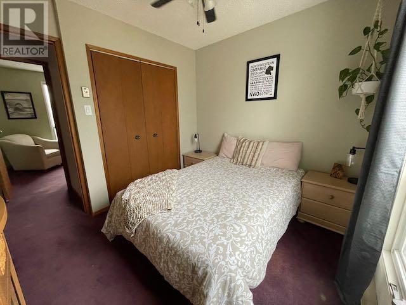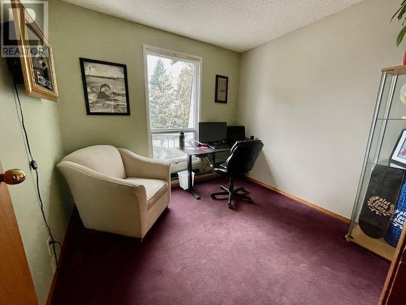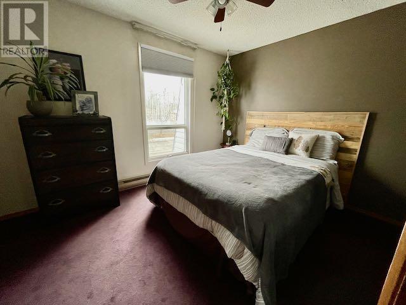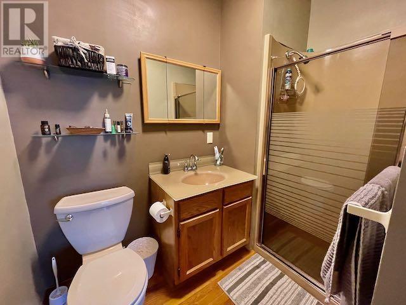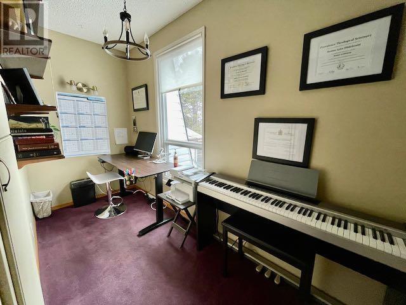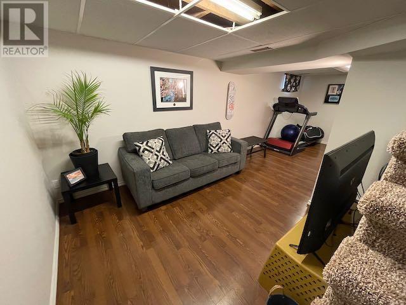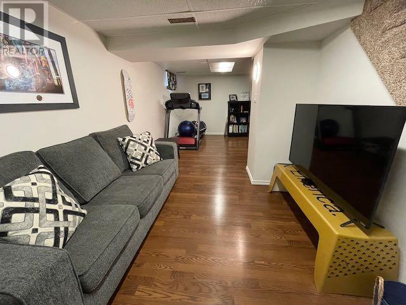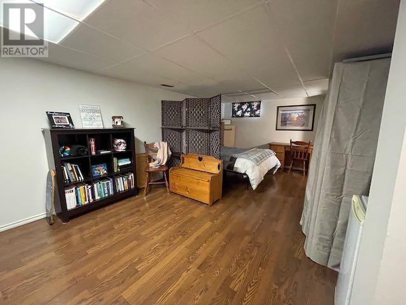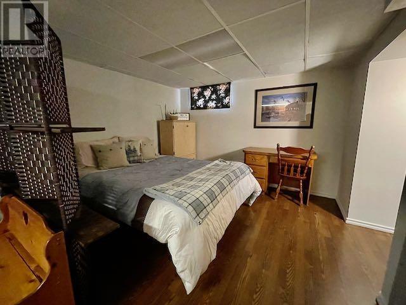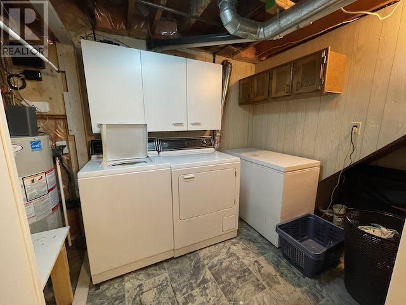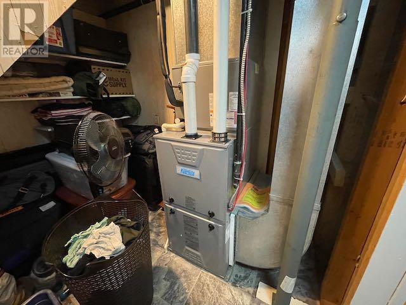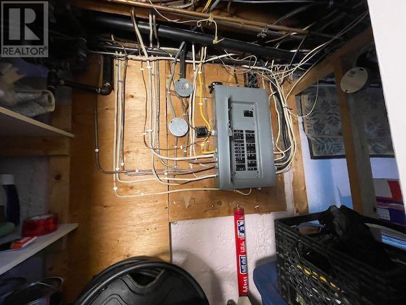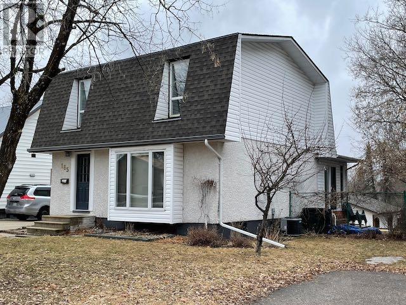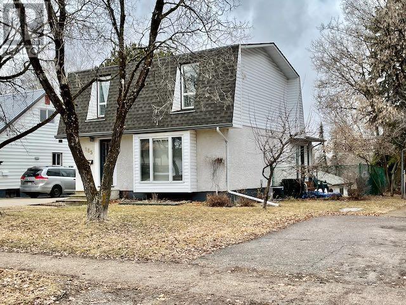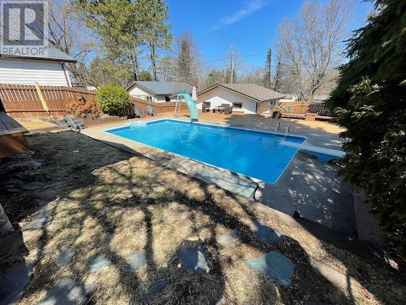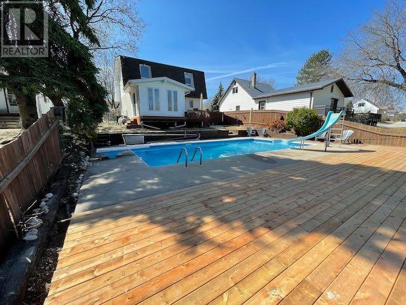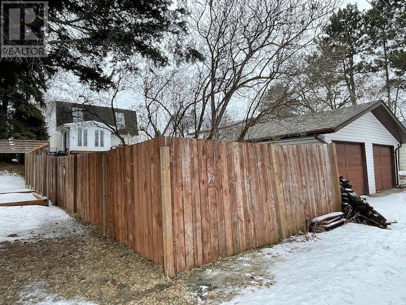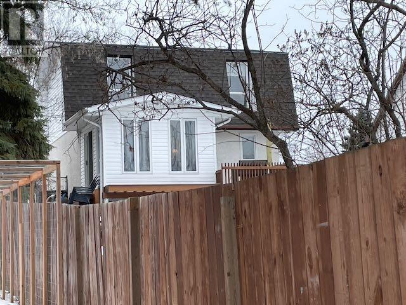165 Wilde St Dryden, Ontario P8N 1P2
$319,900
2 storey family home boasts 1248+/- sq.ft. above grade plus a finished basement with a rec. room, laundry/utility, and room for an extra bedroom and bathroom. 3 bedrms, a den, and 3pc bath on the upper level. Main floor-oak kitchen, 4 pc bath, open concept LR/DR with hardwood floors & patio doors from the DR to the 4 season room, to the tiered decks, in ground pool and fenced rear yard. Front shared driveway and rear driveway to the det. 2 car garage. Milestone outdoor rink, tennis/pickleball courts and winter sliding hill provide family entertainment, year round just across the back lane! Located in a quiet and beautifully treed neighbourhood within walking distance of parks, schools, The Centre, and downtown. The pool is now operating with minimal 3+/- hours of weekly maintenance for you to enjoy it for the next 4+ months! Maintenance schedule attached and the seller is willing to provide a tutorial for the next owner. **Electrical costs include pool pump & heater and central air. Why have the maintenance of 2 properties when you can swim at home! (id:35492)
Property Details
| MLS® Number | TB240855 |
| Property Type | Single Family |
| Community Name | Dryden |
| Communication Type | High Speed Internet |
| Features | Crushed Stone Driveway, Interlocking Driveway |
| Pool Type | Inground Pool |
| Structure | Deck |
Building
| Bathroom Total | 2 |
| Bedrooms Above Ground | 3 |
| Bedrooms Total | 3 |
| Appliances | Dishwasher, Dryer, Refrigerator, Washer |
| Architectural Style | 2 Level |
| Basement Development | Finished |
| Basement Type | Full (finished) |
| Constructed Date | 1949 |
| Construction Style Attachment | Detached |
| Cooling Type | Central Air Conditioning |
| Exterior Finish | Stucco, Vinyl |
| Foundation Type | Poured Concrete |
| Heating Fuel | Natural Gas |
| Heating Type | Forced Air |
| Stories Total | 2 |
| Size Interior | 1377 |
| Utility Water | Municipal Water |
Parking
| Garage | |
| Detached Garage | |
| Gravel |
Land
| Access Type | Road Access |
| Acreage | No |
| Fence Type | Fenced Yard |
| Sewer | Sanitary Sewer |
| Size Depth | 145 Ft |
| Size Frontage | 50.0000 |
| Size Total Text | Under 1/2 Acre |
Rooms
| Level | Type | Length | Width | Dimensions |
|---|---|---|---|---|
| Second Level | Bedroom | 11'5" x 12' | ||
| Second Level | Ensuite | 3 pc | ||
| Second Level | Bedroom | 9'4 x 8'7 | ||
| Second Level | Bedroom | 9'7 x 8'5 | ||
| Second Level | Office | 11'1 x 4'8 | ||
| Basement | Recreation Room | 22'3 x 11'8+ | ||
| Main Level | Kitchen | 9'8 x 14' | ||
| Main Level | Living Room | 14' x 11'8" | ||
| Main Level | Dining Room | 9'8 x 11'7 | ||
| Main Level | Bonus Room | 11' x 11' | ||
| Main Level | Bathroom | 4 pc |
Utilities
| Cable | Available |
| Electricity | Available |
| Natural Gas | Available |
| Telephone | Available |
https://www.realtor.ca/real-estate/26751015/165-wilde-st-dryden-dryden
Interested?
Contact us for more information
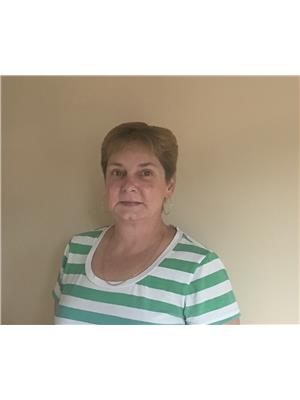
Angela Berrey
Broker

72 Van Horne Avenue
Dryden, Ontario P8N 2B1
(807) 223-3245
(807) 223-5188
WWW.SCREALTY.ON.CA

