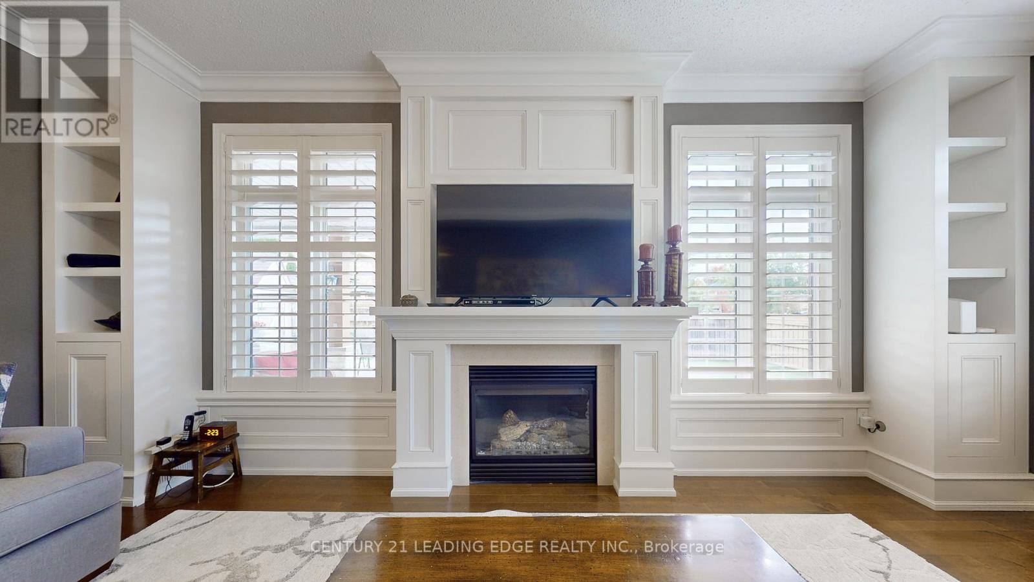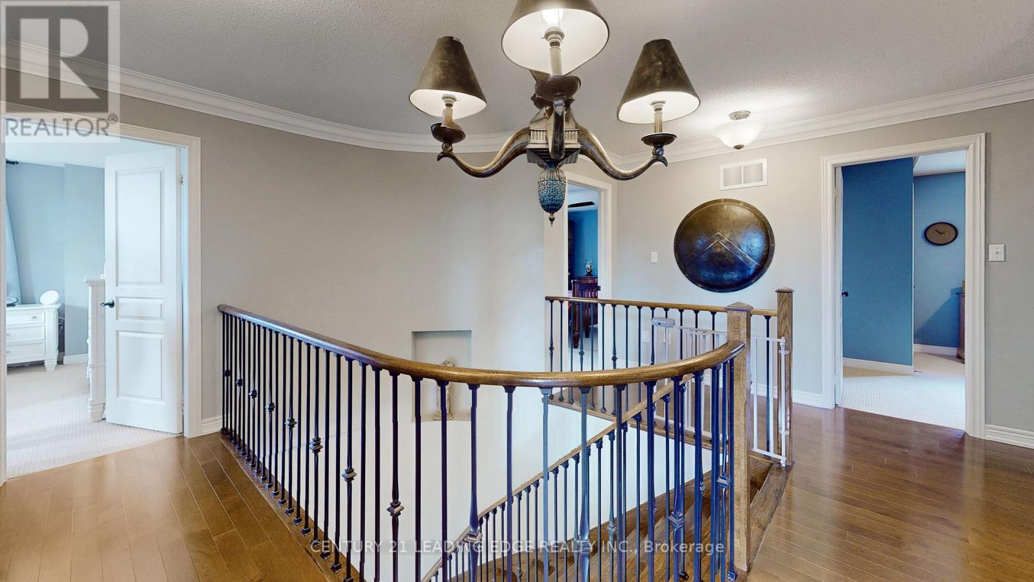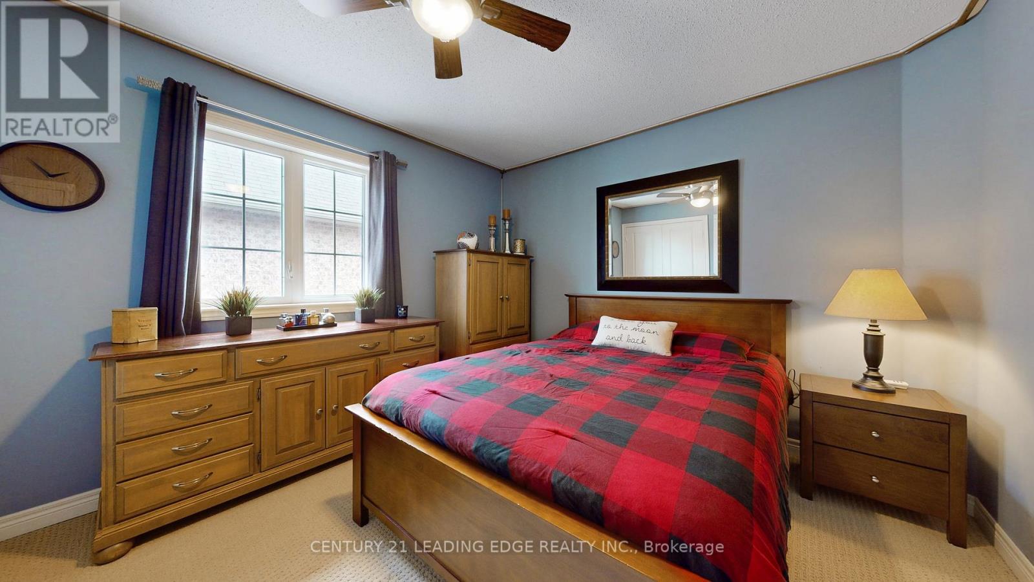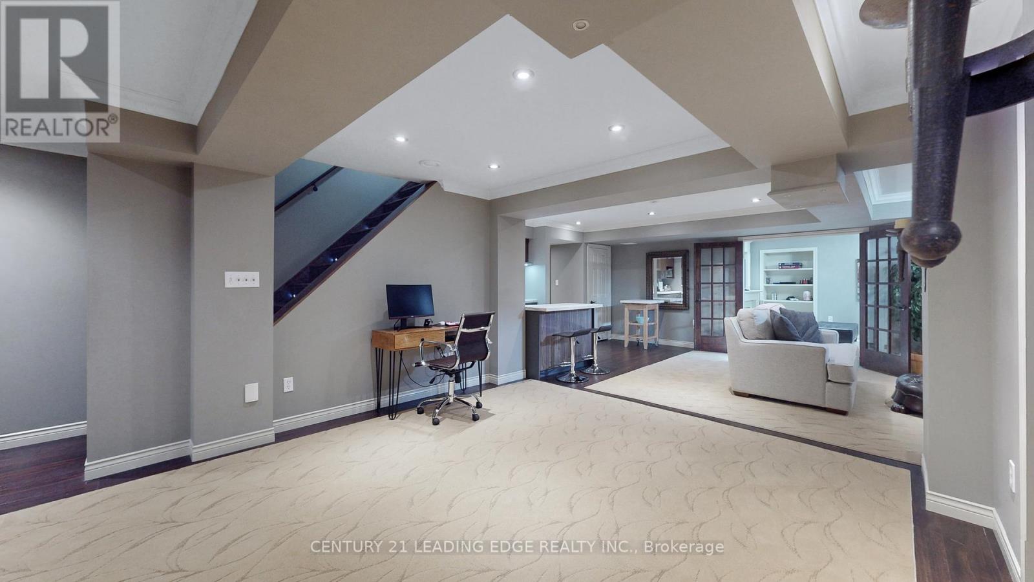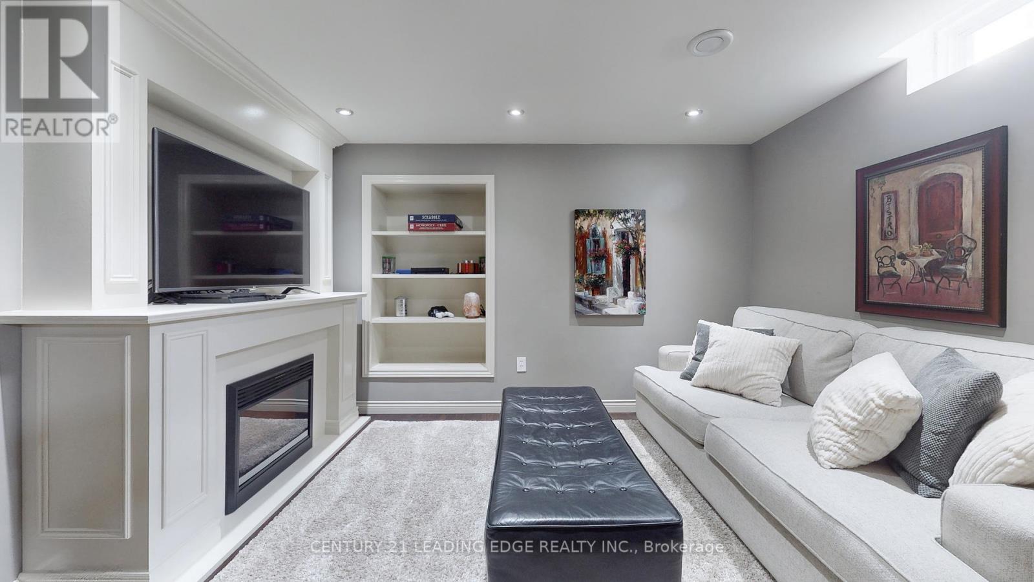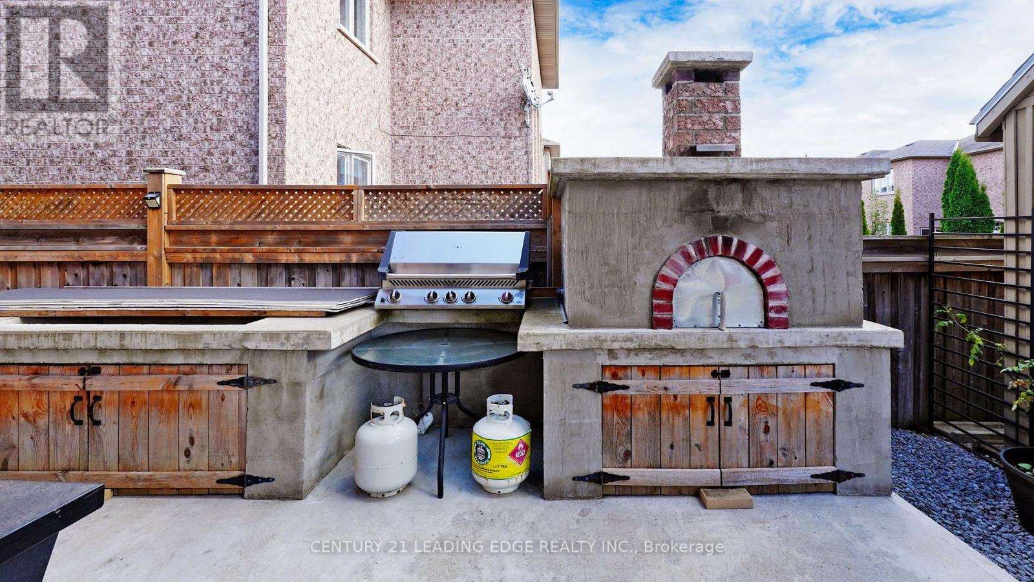165 Mavrinac Boulevard Aurora, Ontario L4G 0G6
$1,988,800
Executive 5+2 bedroom detached Gorgeous Home is situated in prime Aurora location on a premium 63.8 frontage wrap- around porch & over 5000 sq. ft. of luxurious living space with hundreds of thousands in upgrades. Oversized family kitchen Large Island with walkout to Maintenance free Backyard Huge covered Veranda with concrete patio features Turf Grass, Fireplace , Wood burning oven , BBQ area 2 sheds. Finished Basement 2 bedrooms, Kitchenette, 3pc bathroom,2 fireplaces,Cedar closet , large cool room & REC room.Great for multigenerational family. Newly paved driveway parking for 6 total. Excellent location steps to parks, trails, top ranked schools, NEW IB DR. GW Williams High School(Sept.2025) Recreation Centres, Shops, GO train, 404.Perfect for Families seeking both Luxury & Convenience. **** EXTRAS **** Newly paved driveway (2+4 spots total), Maintenance Free Backyard, Concrete Patio with a HUGE Covered Porch 2 Ceiling Fans, 2 Sheds, Fireplace, Wood burning oven, BBQ area. (id:35492)
Property Details
| MLS® Number | N9395344 |
| Property Type | Single Family |
| Community Name | Bayview Northeast |
| Community Features | Community Centre |
| Features | Irregular Lot Size, Conservation/green Belt, In-law Suite |
| Parking Space Total | 6 |
Building
| Bathroom Total | 5 |
| Bedrooms Above Ground | 5 |
| Bedrooms Below Ground | 2 |
| Bedrooms Total | 7 |
| Amenities | Fireplace(s) |
| Appliances | Central Vacuum, Dishwasher, Dryer, Freezer, Range, Refrigerator, Stove, Washer, Window Coverings |
| Basement Development | Finished |
| Basement Features | Apartment In Basement |
| Basement Type | N/a (finished) |
| Construction Style Attachment | Detached |
| Cooling Type | Central Air Conditioning |
| Exterior Finish | Brick, Stone |
| Fireplace Present | Yes |
| Flooring Type | Hardwood |
| Half Bath Total | 1 |
| Heating Fuel | Natural Gas |
| Heating Type | Forced Air |
| Stories Total | 2 |
| Size Interior | 3,000 - 3,500 Ft2 |
| Type | House |
| Utility Water | Municipal Water |
Parking
| Attached Garage |
Land
| Acreage | No |
| Fence Type | Fenced Yard |
| Sewer | Sanitary Sewer |
| Size Depth | 103 Ft ,8 In |
| Size Frontage | 63 Ft ,9 In |
| Size Irregular | 63.8 X 103.7 Ft ; See Survey |
| Size Total Text | 63.8 X 103.7 Ft ; See Survey |
Rooms
| Level | Type | Length | Width | Dimensions |
|---|---|---|---|---|
| Second Level | Bedroom 5 | 3.48 m | 3.99 m | 3.48 m x 3.99 m |
| Second Level | Primary Bedroom | 5.54 m | 4.6 m | 5.54 m x 4.6 m |
| Second Level | Bedroom 2 | 3.35 m | 4.17 m | 3.35 m x 4.17 m |
| Second Level | Bedroom 3 | 4.67 m | 3.38 m | 4.67 m x 3.38 m |
| Second Level | Bedroom 4 | 4.06 m | 3.99 m | 4.06 m x 3.99 m |
| Basement | Recreational, Games Room | 14 m | 9 m | 14 m x 9 m |
| Ground Level | Kitchen | 4.6 m | 3.15 m | 4.6 m x 3.15 m |
| Ground Level | Eating Area | 4.6 m | 3.61 m | 4.6 m x 3.61 m |
| Ground Level | Dining Room | 4.67 m | 4.67 m x Measurements not available | |
| Ground Level | Living Room | 3.35 m | 3.35 m x Measurements not available | |
| Ground Level | Family Room | 4.67 m | 4.01 m | 4.67 m x 4.01 m |
| Ground Level | Office | 2.79 m | 2.79 m x Measurements not available |
https://www.realtor.ca/real-estate/27538847/165-mavrinac-boulevard-aurora-bayview-northeast
Contact Us
Contact us for more information

Lisa Rachel Meir-Kroi
Salesperson
165 Main Street North
Markham, Ontario L3P 1Y2
(905) 471-2121
(905) 471-0832
leadingedgerealty.c21.ca















