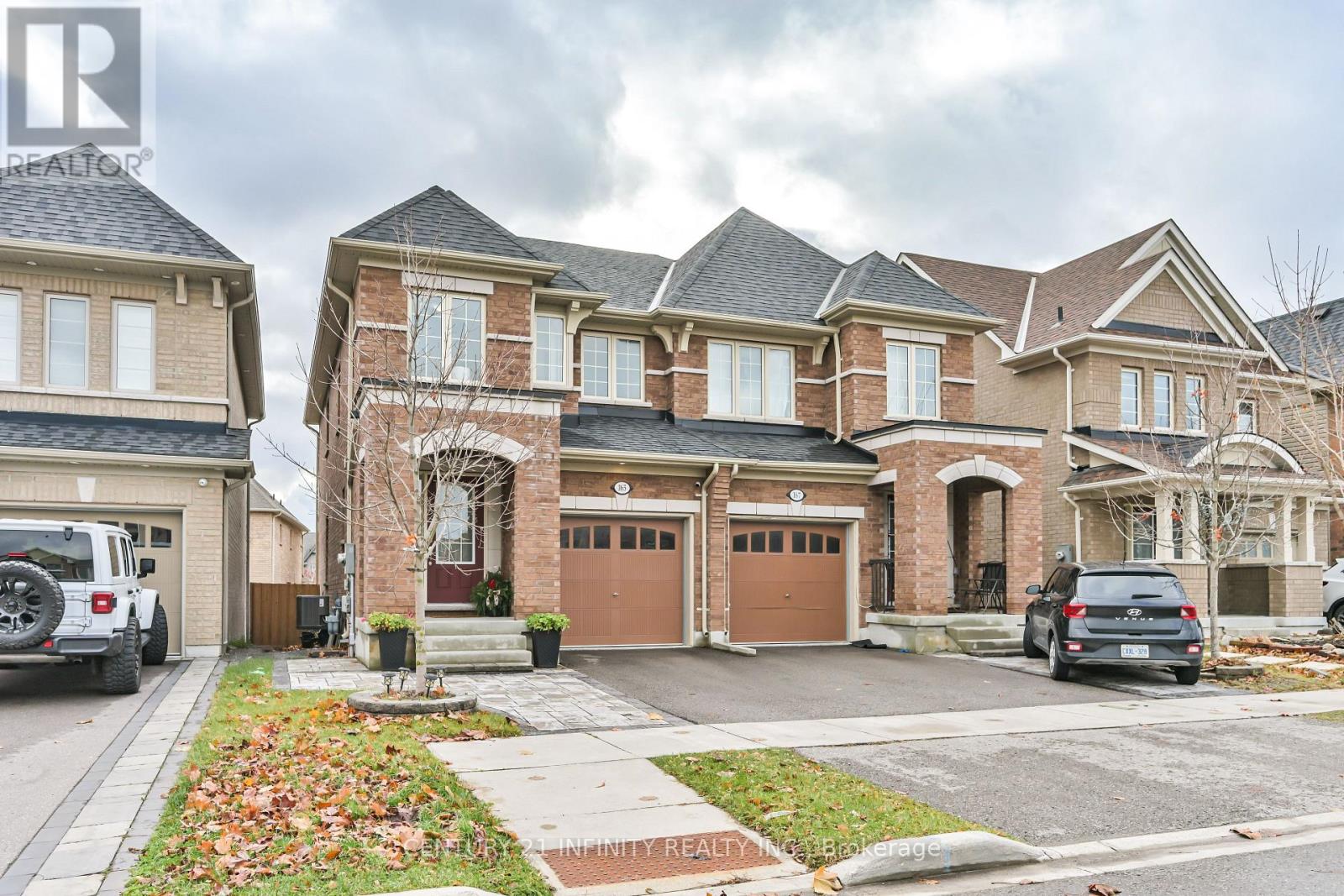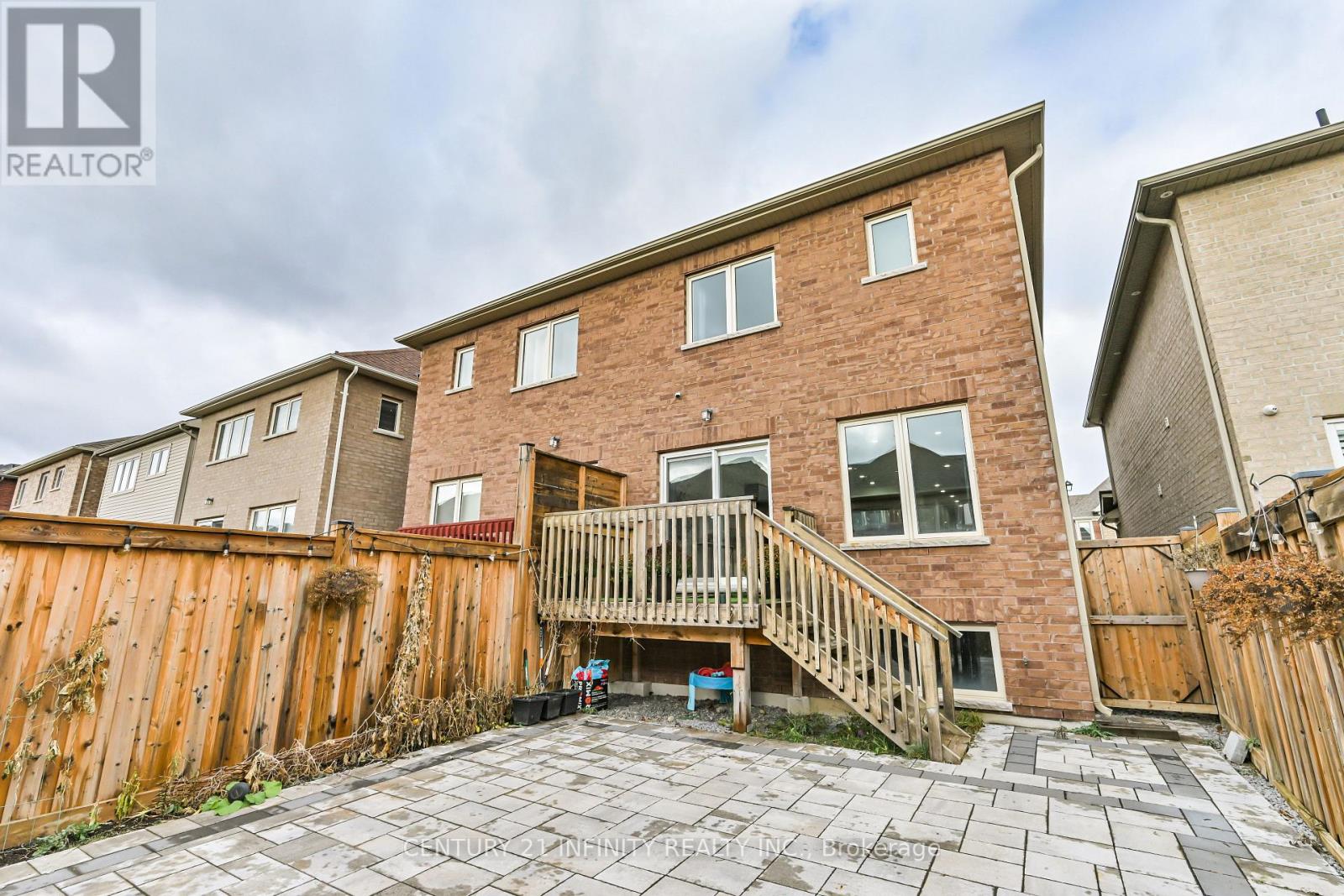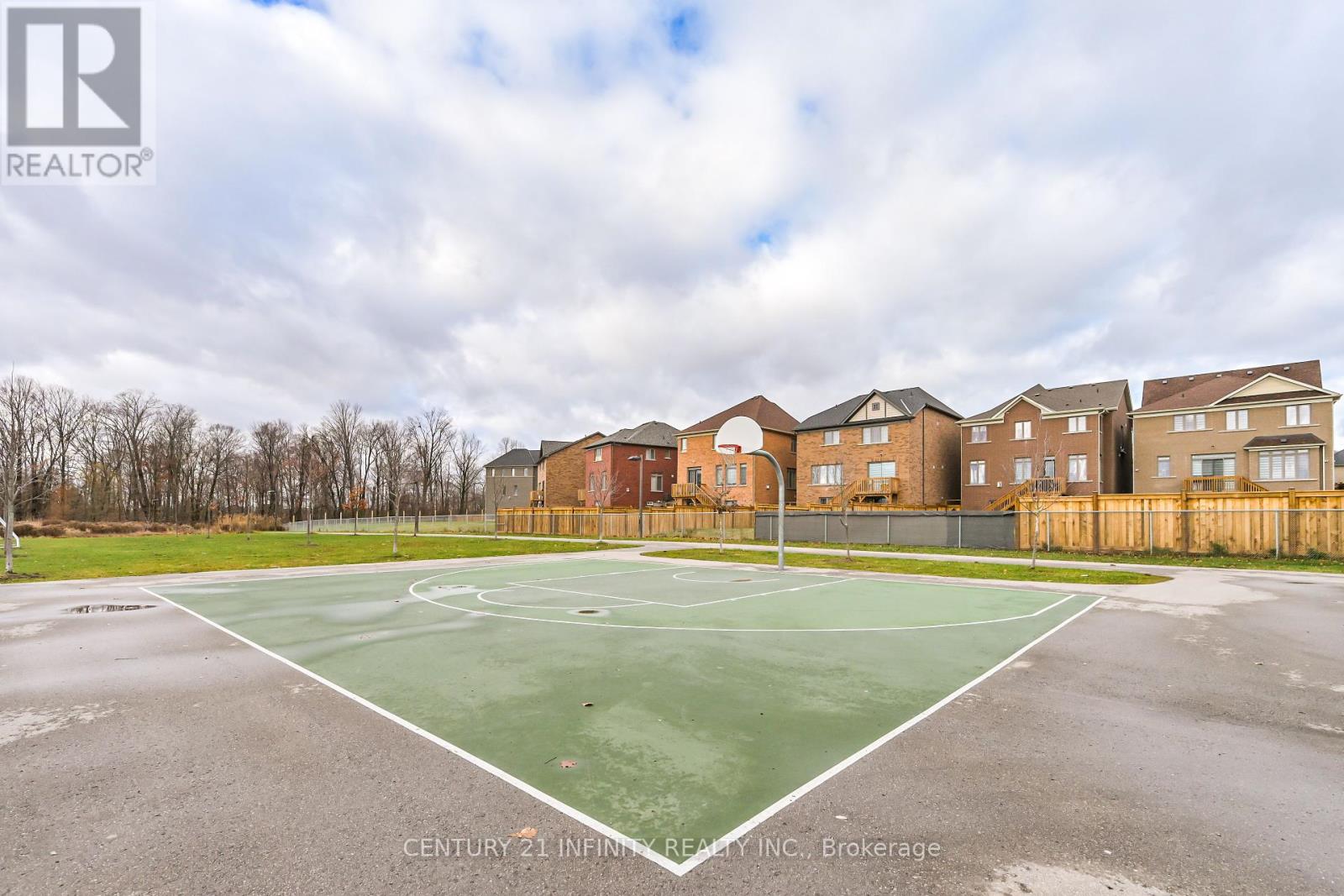165 Hyperion Court Oshawa, Ontario L1L 0K1
$849,988
Check this stunning, semi-detached 4 bedrooms home built in 2020, nestled in the child-friendly cul-de-sac of Oshawa's North Winfield Community. This beautifully upgraded residence boasts a modern and functional design, perfect for family living. Step inside to discover a bright kitchen equipped with modern grey cabinetry, quartz countertops, a modern backsplash and an island breakfast bar area ideal for morning gatherings. The open-concept first floor perfectly integrates the dining room and a large great room, offering large space for family gatherings and entertainment.The second floor comes four well-sized bedrooms, each with closets and large windows bringing in lots of natural lights into the space. The sunlight-filled primary bedroom includes a walk-in closet and a 4pc ensuite bathroom.The basement boasts an extra-large lookout window, offering great potential for additional living space. Outside, the fenced backyard features an extra-size interlocking stone patio and deck walk-out from great room, perfect for outdoor activities and relaxation. Located just a 5-minute walk from a beautiful park, and close to a new public school, college, university, shopping centre, Highways and etc. This home is perfectly situated for convenience and future growth. Don't miss the opportunity to own this exceptional property in a vibrant and growing community. **** EXTRAS **** Other upgrades: Interlocking front yard and backyard 2023; fence 2021; Quartz and under mounted sink 2022; Quartz Backsplash 2022; Pot Light in 2022; (id:35492)
Property Details
| MLS® Number | E11256766 |
| Property Type | Single Family |
| Community Name | Windfields |
| Parking Space Total | 2 |
| Structure | Deck, Patio(s) |
Building
| Bathroom Total | 3 |
| Bedrooms Above Ground | 4 |
| Bedrooms Total | 4 |
| Appliances | Garage Door Opener Remote(s), Oven - Built-in, Dryer, Humidifier, Range, Stove, Washer, Water Softener, Window Coverings |
| Basement Type | Full |
| Construction Style Attachment | Semi-detached |
| Cooling Type | Central Air Conditioning |
| Exterior Finish | Brick |
| Flooring Type | Tile, Carpeted |
| Foundation Type | Concrete |
| Half Bath Total | 1 |
| Heating Fuel | Natural Gas |
| Heating Type | Forced Air |
| Stories Total | 2 |
| Type | House |
| Utility Water | Municipal Water |
Parking
| Garage |
Land
| Acreage | No |
| Sewer | Sanitary Sewer |
| Size Depth | 100 Ft ,1 In |
| Size Frontage | 22 Ft ,5 In |
| Size Irregular | 22.49 X 100.16 Ft |
| Size Total Text | 22.49 X 100.16 Ft |
Rooms
| Level | Type | Length | Width | Dimensions |
|---|---|---|---|---|
| Second Level | Primary Bedroom | 3.55 m | 4.67 m | 3.55 m x 4.67 m |
| Second Level | Bedroom 2 | 2.43 m | 1 m | 2.43 m x 1 m |
| Second Level | Bedroom 3 | 2.59 m | 3.38 m | 2.59 m x 3.38 m |
| Second Level | Bedroom 4 | 2.59 m | 3.38 m | 2.59 m x 3.38 m |
| Main Level | Foyer | 1.2 m | 2.1 m | 1.2 m x 2.1 m |
| Main Level | Dining Room | 2.74 m | 2.82 m | 2.74 m x 2.82 m |
| Main Level | Family Room | 5.18 m | 3.86 m | 5.18 m x 3.86 m |
| Main Level | Kitchen | 3.35 m | 2.51 m | 3.35 m x 2.51 m |
https://www.realtor.ca/real-estate/27689893/165-hyperion-court-oshawa-windfields-windfields
Contact Us
Contact us for more information

Gina Ting Zheng
Salesperson
www.fighterjetrealty.com/
https//www.facebook.com/GinaFighterJetRealty
211-650 King Street E
Oshawa, Ontario L1H 1G5
(905) 579-7339
(905) 721-9127
infinityrealty.c21.ca





































