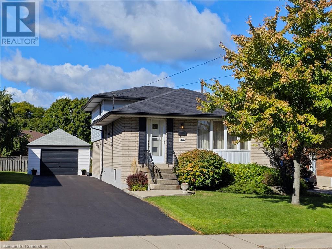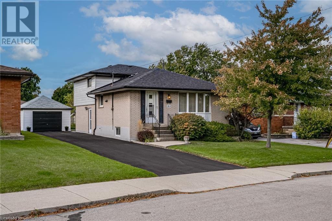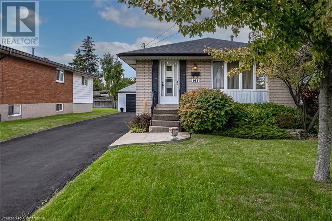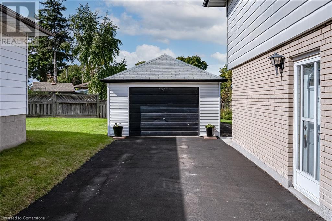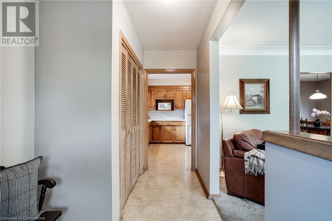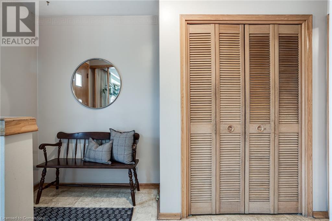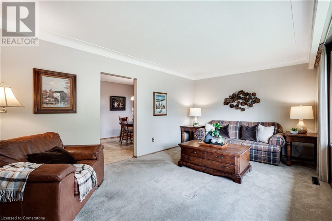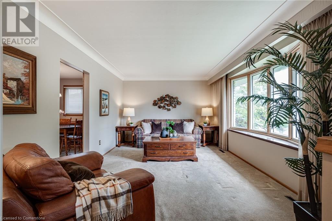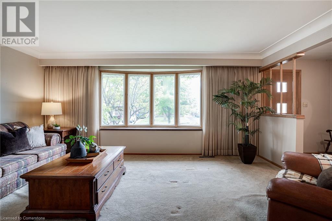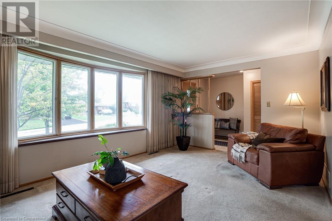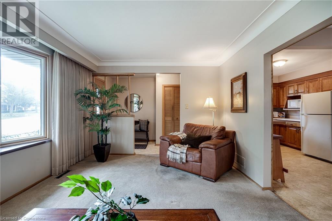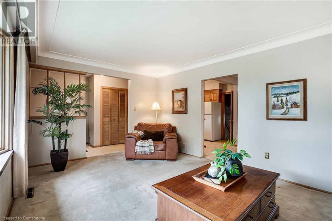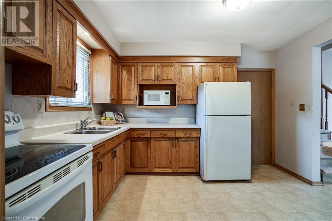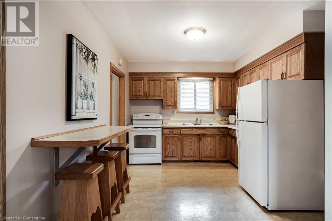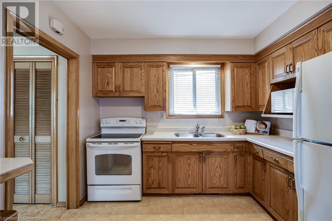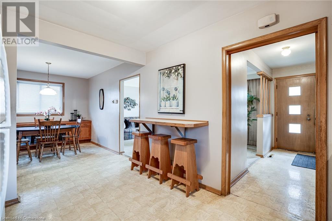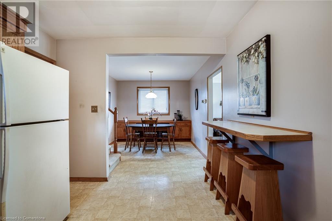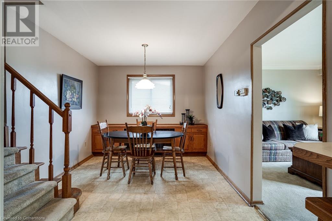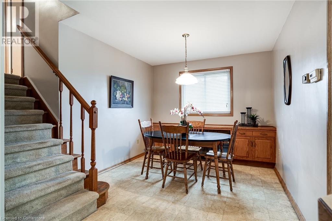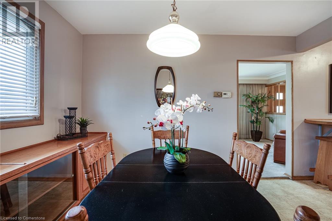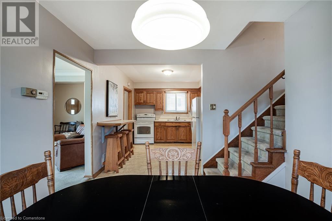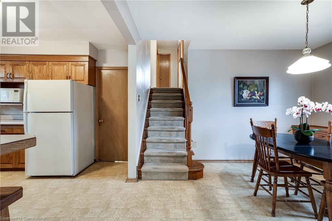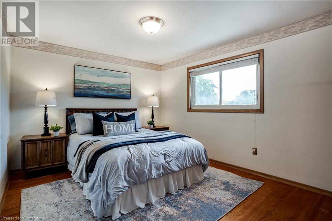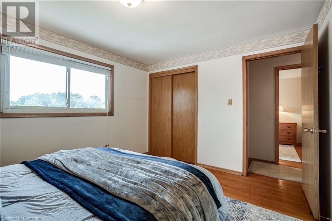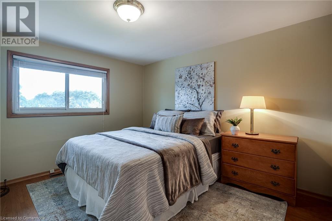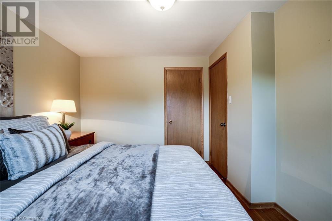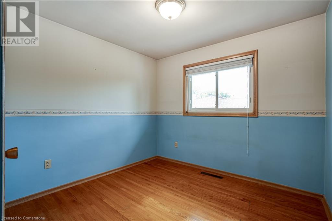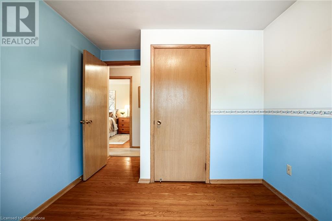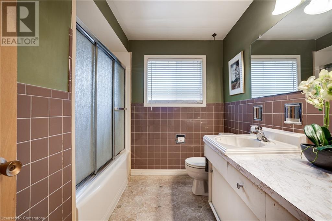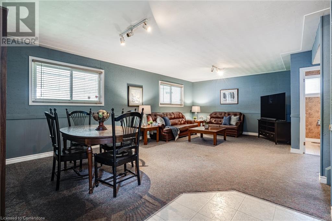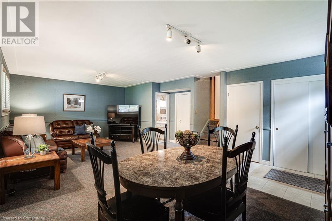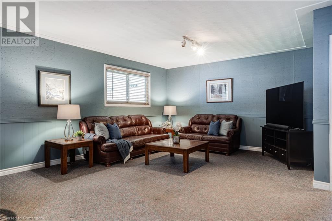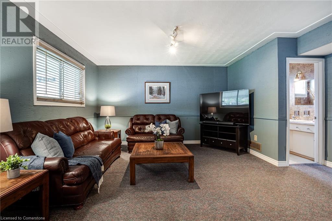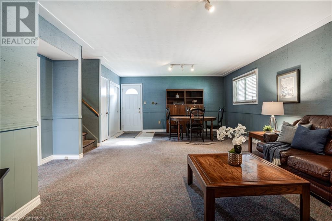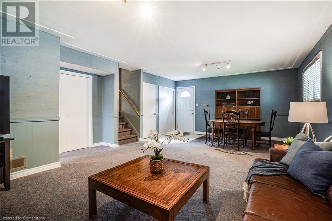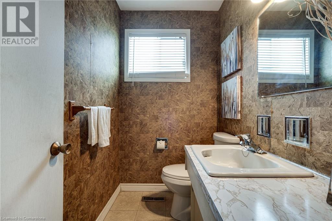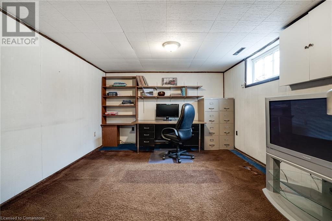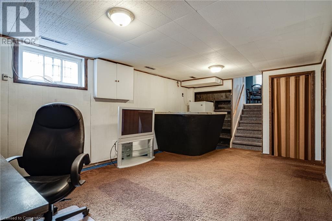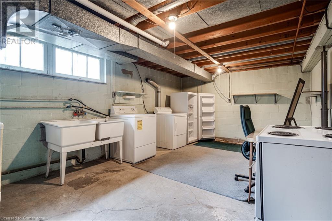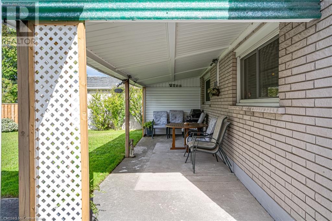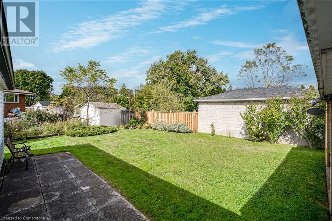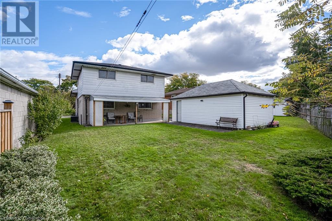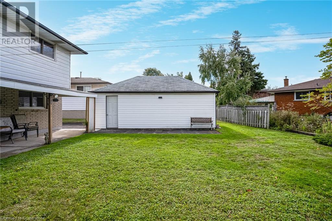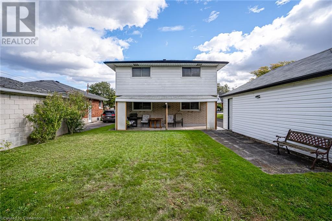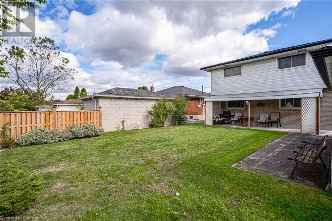165 Hoover Crescent Hamilton, Ontario L9A 3H2
$749,000
Excellent opportunity to own this charming backsplit with in-law potential in sought after Hamilton Mountain neighborhood! Amazing curb appeal and nestled on a 50 x 116 foot lot with detached 1.5 car garage. Lovingly maintained for many years by the same family, this charming home has loads of potential. With over 1900 square feet of finished living space, 3 bedrooms and 2 bathrooms there is plenty of room for the growing family. This spacious backsplit offers a generous sized living room & eat in kitchen with breakfast bar. The upper level features 3 spacious bedrooms and a 4 piece bathroom. Downstairs you will find a generous sized family room and additional 2 pc bath with separate side entrance off this level. The lower level offers a built in bar area and rec room. Basement laundry & crawl space. The backyard features a generous covered patio and gardens. Ample parking in the paved driveway for up to 5 cars. Amazing neighborhood with schools, parks, shopping, highway access & close proximity to Mohawk College. Book your private showing today! (id:35492)
Property Details
| MLS® Number | 40661002 |
| Property Type | Single Family |
| Amenities Near By | Airport, Hospital, Park, Place Of Worship, Playground, Public Transit, Schools, Shopping |
| Community Features | Community Centre, School Bus |
| Features | Automatic Garage Door Opener |
| Parking Space Total | 6 |
Building
| Bathroom Total | 2 |
| Bedrooms Above Ground | 3 |
| Bedrooms Total | 3 |
| Appliances | Dishwasher, Dryer, Refrigerator, Stove, Washer, Window Coverings, Garage Door Opener |
| Basement Development | Partially Finished |
| Basement Type | Partial (partially Finished) |
| Construction Style Attachment | Detached |
| Cooling Type | Central Air Conditioning |
| Exterior Finish | Aluminum Siding, Brick |
| Foundation Type | Block |
| Half Bath Total | 1 |
| Heating Type | Forced Air |
| Size Interior | 1668 Sqft |
| Type | House |
| Utility Water | Municipal Water |
Parking
| Detached Garage |
Land
| Access Type | Road Access |
| Acreage | No |
| Land Amenities | Airport, Hospital, Park, Place Of Worship, Playground, Public Transit, Schools, Shopping |
| Sewer | Municipal Sewage System |
| Size Depth | 117 Ft |
| Size Frontage | 50 Ft |
| Size Total Text | Under 1/2 Acre |
| Zoning Description | C |
Rooms
| Level | Type | Length | Width | Dimensions |
|---|---|---|---|---|
| Second Level | 3pc Bathroom | 8'11'' x 7'9'' | ||
| Second Level | Bedroom | 11'9'' x 9'11'' | ||
| Second Level | Primary Bedroom | 12'1'' x 10'3'' | ||
| Second Level | Bedroom | 11'0'' x 9'2'' | ||
| Basement | Den | 23'10'' x 18'3'' | ||
| Basement | Laundry Room | 21'6'' x 12'0'' | ||
| Basement | Recreation Room | 20'4'' x 11'9'' | ||
| Lower Level | Family Room | 24'0'' x 16'6'' | ||
| Lower Level | 2pc Bathroom | 6'5'' x 4'5'' | ||
| Main Level | Kitchen/dining Room | 23'11'' x 9'9'' | ||
| Main Level | Dinette | 12'2'' x 9'9'' | ||
| Main Level | Kitchen | 11'10'' x 9'9'' | ||
| Main Level | Living Room | 17'7'' x 11'4'' | ||
| Main Level | Foyer | 11'4'' x 6'0'' |
https://www.realtor.ca/real-estate/27528202/165-hoover-crescent-hamilton
Interested?
Contact us for more information

Cindy Murrell-Wright
Salesperson
(905) 574-1450
109 Portia Drive Unit 4b
Ancaster, Ontario L9G 0E8
(905) 304-3303
(905) 574-1450

