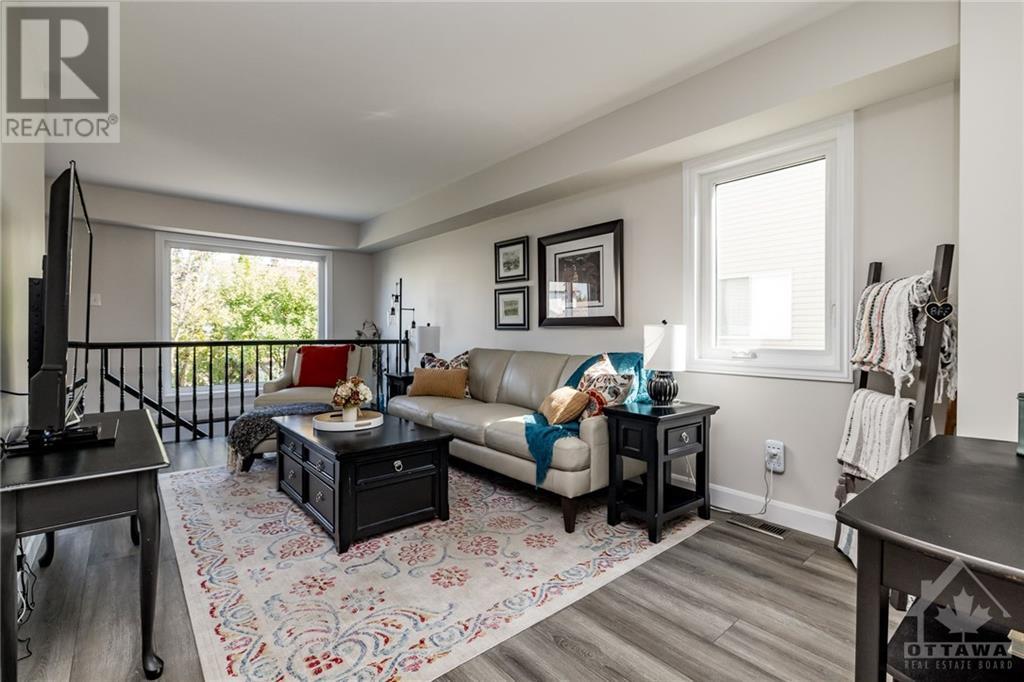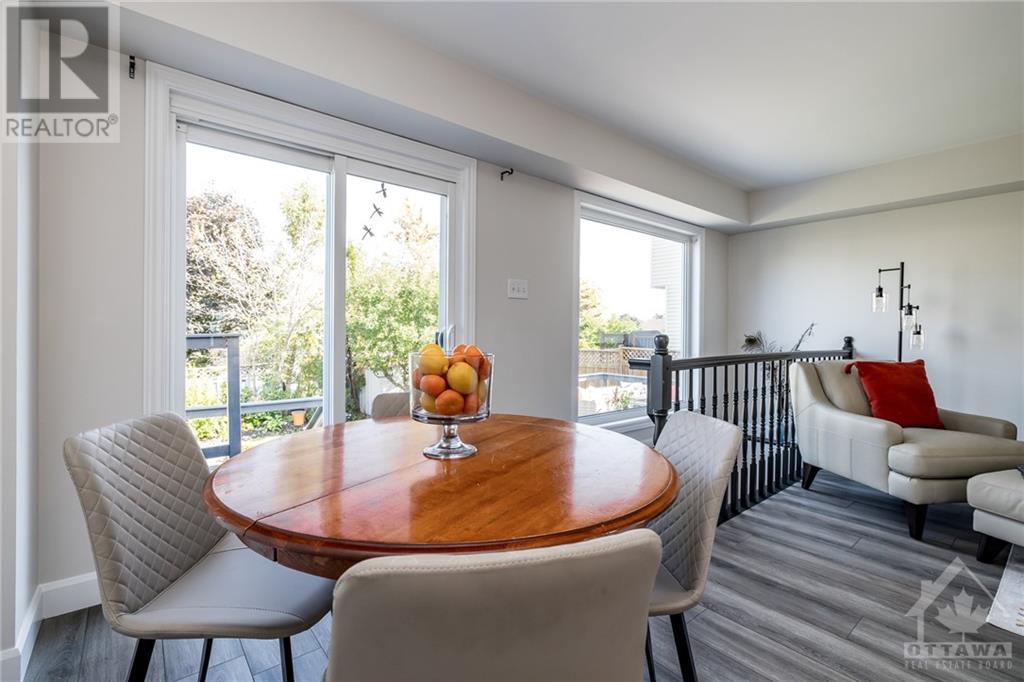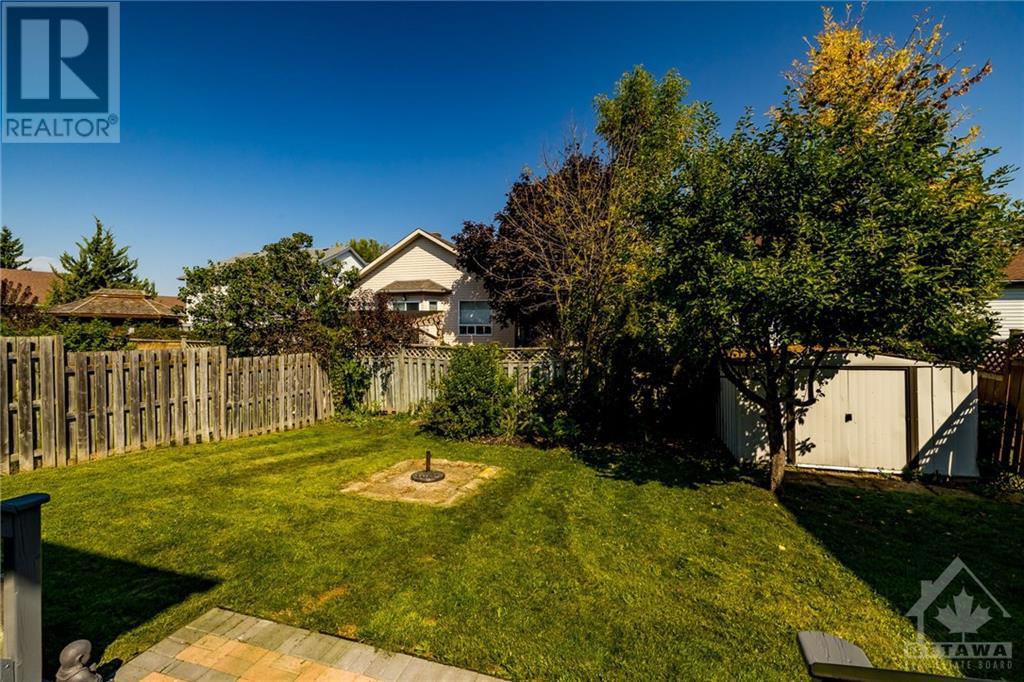165 Crampton Drive Carleton Place, Ontario K7C 4P5
$589,900
This lovely 3-bedroom, 2.5-bathroom detached home is a perfect blend of modern upgrades and cozy living. Meticulously maintained and updated over the years by the original owner. With no carpet and newer flooring throughout, this home offers a sleek, low-maintenance lifestyle. The large, newer windows brighten every room. Enjoy a fully finished basement, providing extra living space perfect for a family room, home office, or play area. The large lot features a huge deck—great for outdoor entertaining, family living, and relaxation. Plus, the 2 car garage offers plenty of storage and parking. Freshly painted and move-in ready, this home is located in a family-friendly neighbourhood with nearby schools, parks, and amenities. Quick access to the highway makes commuting a breeze. An incredible opportunity to step into home ownership, make this home your own today! (id:35492)
Property Details
| MLS® Number | 1413167 |
| Property Type | Single Family |
| Neigbourhood | Stonewater Bay |
| Amenities Near By | Shopping, Water Nearby |
| Community Features | Family Oriented |
| Features | Automatic Garage Door Opener |
| Parking Space Total | 6 |
| Structure | Deck |
Building
| Bathroom Total | 3 |
| Bedrooms Above Ground | 3 |
| Bedrooms Total | 3 |
| Appliances | Refrigerator, Dishwasher, Hood Fan, Stove |
| Basement Development | Finished |
| Basement Type | Full (finished) |
| Constructed Date | 1996 |
| Construction Style Attachment | Detached |
| Cooling Type | Central Air Conditioning |
| Exterior Finish | Siding |
| Flooring Type | Laminate |
| Foundation Type | Poured Concrete |
| Half Bath Total | 1 |
| Heating Fuel | Natural Gas |
| Heating Type | Forced Air |
| Stories Total | 2 |
| Type | House |
| Utility Water | Municipal Water |
Parking
| Attached Garage | |
| Inside Entry |
Land
| Acreage | No |
| Fence Type | Fenced Yard |
| Land Amenities | Shopping, Water Nearby |
| Sewer | Municipal Sewage System |
| Size Depth | 106 Ft ,3 In |
| Size Frontage | 36 Ft ,6 In |
| Size Irregular | 36.51 Ft X 106.28 Ft |
| Size Total Text | 36.51 Ft X 106.28 Ft |
| Zoning Description | Residential |
Rooms
| Level | Type | Length | Width | Dimensions |
|---|---|---|---|---|
| Second Level | Primary Bedroom | 14'8" x 11'0" | ||
| Second Level | Bedroom | 8'9" x 10'1" | ||
| Second Level | Bedroom | 8'9" x 10'1" | ||
| Second Level | 4pc Bathroom | Measurements not available | ||
| Lower Level | Recreation Room | 16'11" x 14'7" | ||
| Lower Level | Storage | Measurements not available | ||
| Lower Level | 3pc Bathroom | Measurements not available | ||
| Main Level | Living Room | 9'11" x 17'8" | ||
| Main Level | Kitchen | 10'11" x 7'4" | ||
| Main Level | Dining Room | 8'0" x 9'3" |
https://www.realtor.ca/real-estate/27453229/165-crampton-drive-carleton-place-stonewater-bay
Interested?
Contact us for more information
Meg Cassidy
Salesperson
700 Eagleson Road, Suite 105
Ottawa, Ontario K2M 2G9
(613) 663-2720
(613) 592-9701
www.hallmarkottawa.com/































