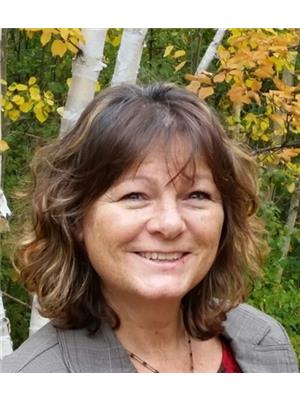165 Carter Boulevard Temiskaming Shores, Ontario P0J 1R0
$325,000
Charming 4-Bedroom Side-Split Home with Attached Garage. 4-bedroom, 2-bathroom side-split home, perfect for families or those seeking extra space! Located on a spacious lot with an extra-large backyard featuring fruit trees and a handy storage shed. The main level boasts a bright and welcoming layout, including three generously sized bedrooms and a full bathroom with a relaxing jetted tub. The lower level adds versatility with a 4th bedroom, a second 3-piece bathroom, and a cozy rec room. large storage/bonus room and a separate laundry/utility room for added convenience.Enjoy modern comforts like central air, central vacuum, and efficient natural gas forced air heating. The attached 15 x 25 garage provides ample room for parking and storage. With a total of 920 sq. ft. above grade, this home offers the perfect balance of cozy living and functional design.This property must be seen to be fully appreciated! Schedule your private showing today and make this charming home yours. (id:35492)
Property Details
| MLS® Number | T11922701 |
| Property Type | Single Family |
| Community Name | Haileybury |
| Parking Space Total | 4 |
| Structure | Shed |
Building
| Bathroom Total | 2 |
| Bedrooms Above Ground | 3 |
| Bedrooms Below Ground | 1 |
| Bedrooms Total | 4 |
| Appliances | Central Vacuum |
| Basement Development | Finished |
| Basement Type | N/a (finished) |
| Construction Style Attachment | Detached |
| Construction Style Split Level | Sidesplit |
| Cooling Type | Central Air Conditioning |
| Exterior Finish | Aluminum Siding, Brick Facing |
| Foundation Type | Block |
| Heating Fuel | Natural Gas |
| Heating Type | Forced Air |
| Size Interior | 700 - 1,100 Ft2 |
| Type | House |
| Utility Water | Municipal Water |
Parking
| Attached Garage |
Land
| Acreage | No |
| Sewer | Sanitary Sewer |
| Size Depth | 124 Ft |
| Size Frontage | 66 Ft |
| Size Irregular | 66 X 124 Ft |
| Size Total Text | 66 X 124 Ft|under 1/2 Acre |
| Zoning Description | R |
Rooms
| Level | Type | Length | Width | Dimensions |
|---|---|---|---|---|
| Second Level | Bedroom | 2.49 m | 2.89 m | 2.49 m x 2.89 m |
| Second Level | Bedroom 2 | 3.68 m | 3.08 m | 3.68 m x 3.08 m |
| Second Level | Bedroom 3 | 3.38 m | 3.08 m | 3.38 m x 3.08 m |
| Second Level | Bathroom | 2.49 m | 2.46 m | 2.49 m x 2.46 m |
| Basement | Bedroom 4 | 3.32 m | 2.46 m | 3.32 m x 2.46 m |
| Basement | Other | 3.68 m | 5.51 m | 3.68 m x 5.51 m |
| Basement | Other | 2.28 m | 1.82 m | 2.28 m x 1.82 m |
| Main Level | Kitchen | 2.83 m | 3.53 m | 2.83 m x 3.53 m |
| Main Level | Dining Room | 3.65 m | 2.59 m | 3.65 m x 2.59 m |
| Main Level | Living Room | 3.96 m | 5.48 m | 3.96 m x 5.48 m |
| Sub-basement | Other | 5.48 m | 3.08 m | 5.48 m x 3.08 m |
| Sub-basement | Other | 4.51 m | 3.04 m | 4.51 m x 3.04 m |
Utilities
| Cable | Available |
| Sewer | Installed |






Contact Us
Contact us for more information

Louise Ames
Broker
www.facebook.com/louise.ames.353
19 Paget St. S.
New Liskeard, Ontario P0J 1P0
(705) 647-8148



