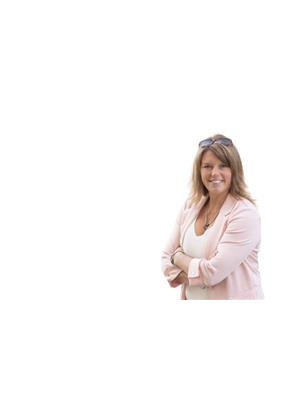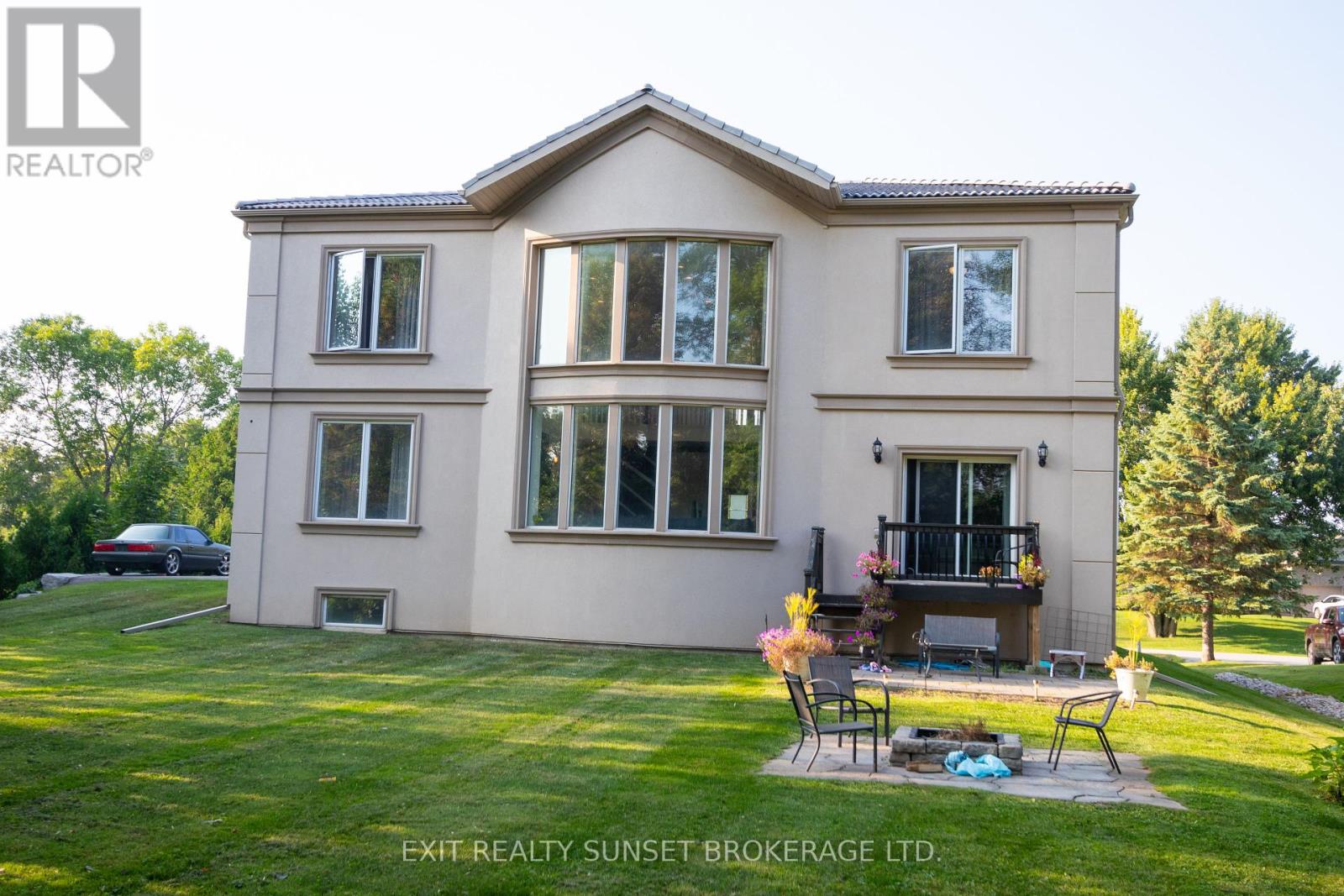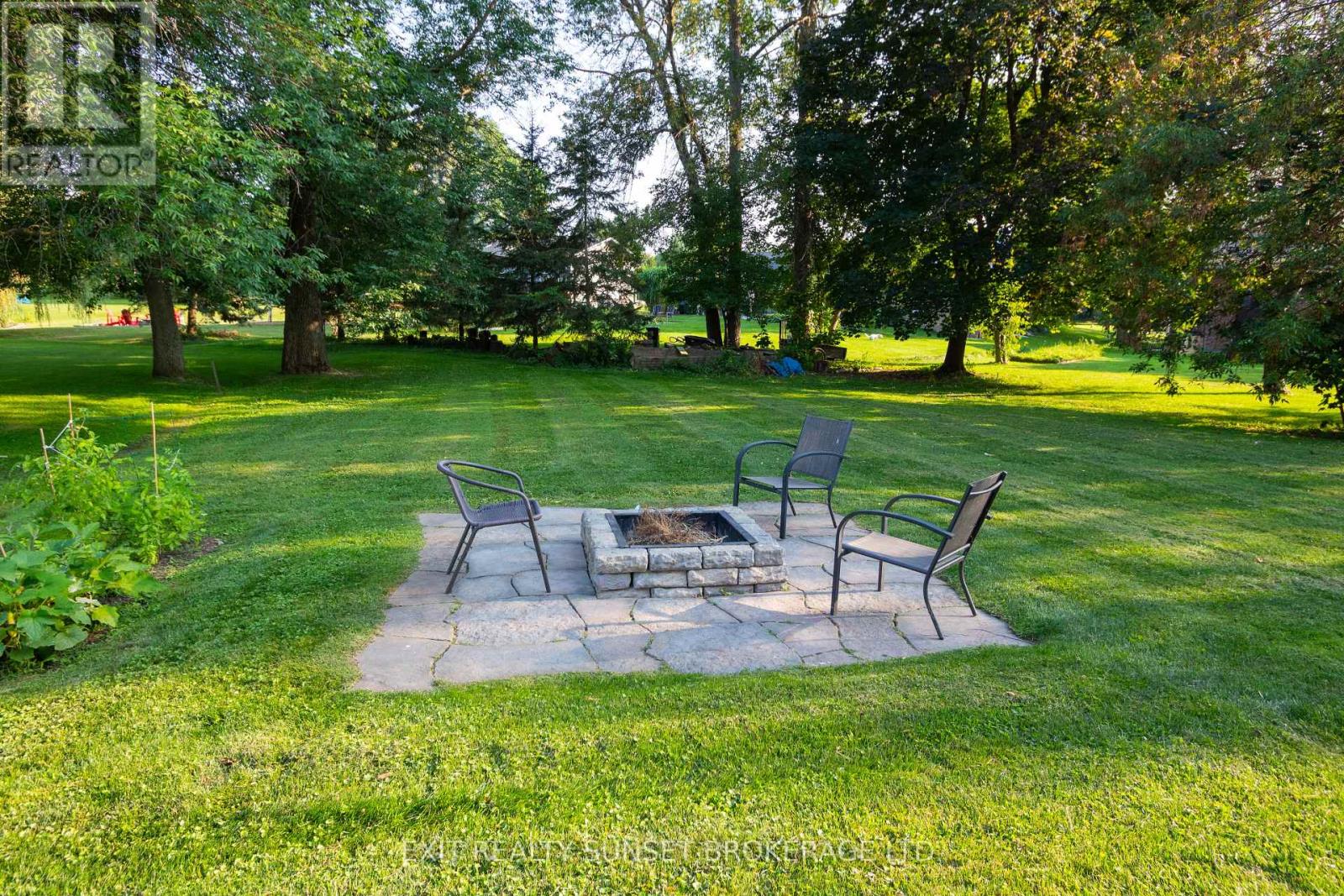165 Bayshore Drive Ramara, Ontario L0K 1B0
$1,649,900
5 bedroom home in prestigious Bayshore Village. Featuring a large eat-in kitchen with beautiful counter tops, a separate dining room for all family gatherings. Primary bedroom has huge 5pc ensuite with relaxing soaker tub. Down the hall is additional bedrooms with ensuites . The 5th bedroom on the lower floor has access to a 3pc bath. Waiting for you to finish to suite your personality. Enjoy the theatre room with your family and the option is there to finish the remainder of the basement the way you would like. Upstairs family room has a warm fireplace . Bayshore Village Association. Membership Fee is $975/Yr And Gives You Access To All Amenities Including, 3 Marinas/Golf/Pickleball/Tennis/Salt Water Pool/Club House and all Social activities. (id:35492)
Property Details
| MLS® Number | S11917152 |
| Property Type | Single Family |
| Community Name | Rural Ramara |
| Amenities Near By | Beach, Marina |
| Parking Space Total | 11 |
Building
| Bathroom Total | 5 |
| Bedrooms Above Ground | 4 |
| Bedrooms Total | 4 |
| Basement Development | Partially Finished |
| Basement Type | N/a (partially Finished) |
| Construction Style Attachment | Detached |
| Exterior Finish | Stucco |
| Foundation Type | Block |
| Half Bath Total | 1 |
| Heating Fuel | Natural Gas |
| Heating Type | Forced Air |
| Stories Total | 2 |
| Type | House |
| Utility Water | Municipal Water |
Parking
| Attached Garage |
Land
| Acreage | No |
| Land Amenities | Beach, Marina |
| Sewer | Sanitary Sewer |
| Size Depth | 183 Ft ,2 In |
| Size Frontage | 103 Ft ,10 In |
| Size Irregular | 103.9 X 183.2 Ft |
| Size Total Text | 103.9 X 183.2 Ft |
| Zoning Description | Vr |
Rooms
| Level | Type | Length | Width | Dimensions |
|---|---|---|---|---|
| Second Level | Primary Bedroom | 9 m | 4 m | 9 m x 4 m |
| Second Level | Laundry Room | 2.1 m | 1.5 m | 2.1 m x 1.5 m |
| Second Level | Bedroom | 4 m | 4.8 m | 4 m x 4.8 m |
| Second Level | Bedroom 2 | 4.3 m | 3.3 m | 4.3 m x 3.3 m |
| Lower Level | Media | 5.5 m | 7 m | 5.5 m x 7 m |
| Lower Level | Bathroom | 1.5 m | 2.4 m | 1.5 m x 2.4 m |
| Main Level | Foyer | 6.25 m | 2.4 m | 6.25 m x 2.4 m |
| Main Level | Living Room | 5.65 m | 3.35 m | 5.65 m x 3.35 m |
| Main Level | Dining Room | 5.1 m | 3.3 m | 5.1 m x 3.3 m |
| Main Level | Family Room | 6 m | 5.6 m | 6 m x 5.6 m |
| Main Level | Library | 4.1 m | 4.1 m | 4.1 m x 4.1 m |
| Main Level | Bathroom | 2.4 m | 1.2 m | 2.4 m x 1.2 m |
Utilities
| Cable | Available |
| Sewer | Installed |
https://www.realtor.ca/real-estate/27788183/165-bayshore-drive-ramara-rural-ramara
Contact Us
Contact us for more information

Shannon Timbers
Broker of Record
shannontimbers.ca/
https//www.facebook.com/timbersrealestate
20 Pigeon Lake Rd Unit B
Lindsay, Ontario K9V 0C9
(705) 878-3948
www.exitrealtysunset.ca/







































