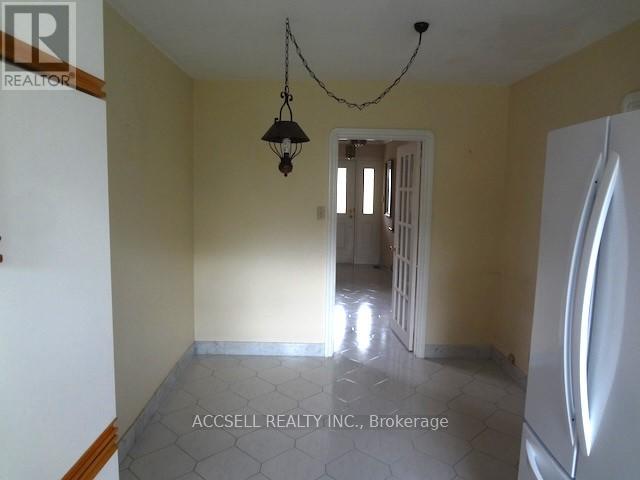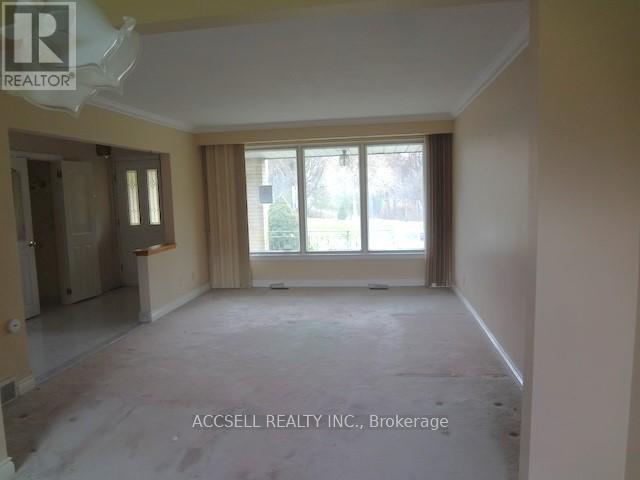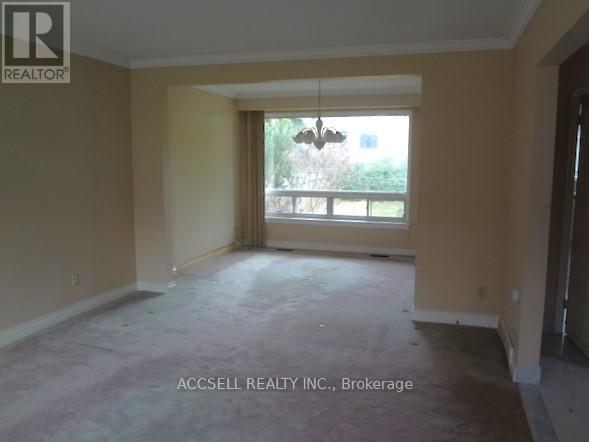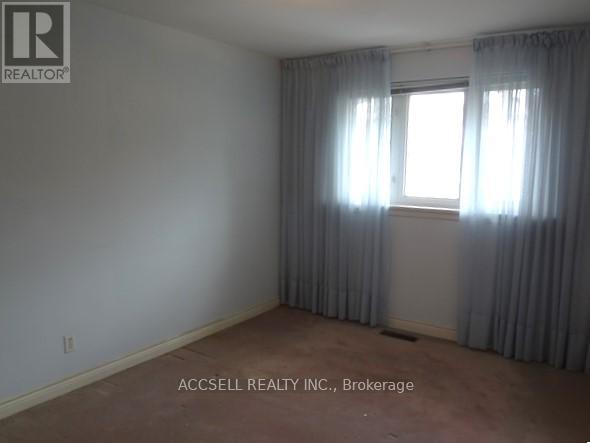163 Hounslow Avenue Toronto, Ontario M2N 2B3
$1,499,999
Location, Location! Great Opportunity to renovate this spacious Side Split or build your dream home on this fabulous 57' x 132' Lot Right Across the Street from Hounslow Parkette. Desirable Very Walkable Willowdale Neighbourhood. Walk to Yonge Street with the subway, many shops & restaurants right there! Walk to the Edithvale Community Centre and schools. Quiet Family Friendly Street now with many Multi-Million Dollar Homes! The Potential Here is Endless! Renovate, Customize and Move In or Rebuild Don't Miss This One! **** EXTRAS **** Property Being Sold As Is/Where Is. All Measurements, Taxes & Property Information to be Verified by Buyer or Co-operating Agent. Electronic Signatures Accepted. (id:35492)
Property Details
| MLS® Number | C11893300 |
| Property Type | Single Family |
| Community Name | Willowdale West |
| Features | Flat Site |
| Parking Space Total | 6 |
Building
| Bathroom Total | 2 |
| Bedrooms Above Ground | 3 |
| Bedrooms Total | 3 |
| Basement Type | Full |
| Construction Style Attachment | Detached |
| Construction Style Split Level | Sidesplit |
| Cooling Type | Central Air Conditioning |
| Exterior Finish | Brick |
| Fireplace Present | Yes |
| Fireplace Type | Woodstove |
| Foundation Type | Block |
| Heating Fuel | Natural Gas |
| Heating Type | Forced Air |
| Size Interior | 1,500 - 2,000 Ft2 |
| Type | House |
| Utility Water | Municipal Water |
Parking
| Garage |
Land
| Acreage | No |
| Sewer | Sanitary Sewer |
| Size Depth | 132 Ft |
| Size Frontage | 57 Ft |
| Size Irregular | 57 X 132 Ft |
| Size Total Text | 57 X 132 Ft|under 1/2 Acre |
| Zoning Description | Residential |
Rooms
| Level | Type | Length | Width | Dimensions |
|---|---|---|---|---|
| Basement | Laundry Room | 3.96 m | 3.88 m | 3.96 m x 3.88 m |
| Lower Level | Family Room | 4.92 m | 3.88 m | 4.92 m x 3.88 m |
| Lower Level | Sunroom | 4.14 m | 2.74 m | 4.14 m x 2.74 m |
| Lower Level | Recreational, Games Room | 5.25 m | 3.78 m | 5.25 m x 3.78 m |
| Main Level | Kitchen | 5.23 m | 2.89 m | 5.23 m x 2.89 m |
| Main Level | Dining Room | 3.35 m | 2.89 m | 3.35 m x 2.89 m |
| Main Level | Living Room | 5.1 m | 3.68 m | 5.1 m x 3.68 m |
| Upper Level | Primary Bedroom | 4.44 m | 3.86 m | 4.44 m x 3.86 m |
| Upper Level | Bedroom 2 | 4.11 m | 2.89 m | 4.11 m x 2.89 m |
| Upper Level | Bedroom 3 | 3.42 m | 2.89 m | 3.42 m x 2.89 m |
Contact Us
Contact us for more information
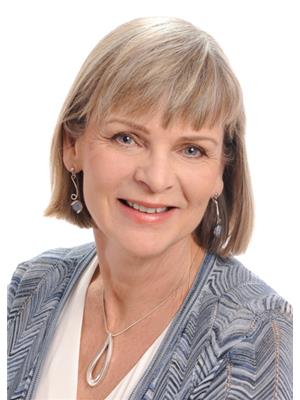
Heather Moira Sorensen
Salesperson
www.heather4homes.com
2560 Matheson Blvd E #119
Mississauga, Ontario L4W 4Y9
(416) 477-2300
(888) 455-8498
www.accsell.com





