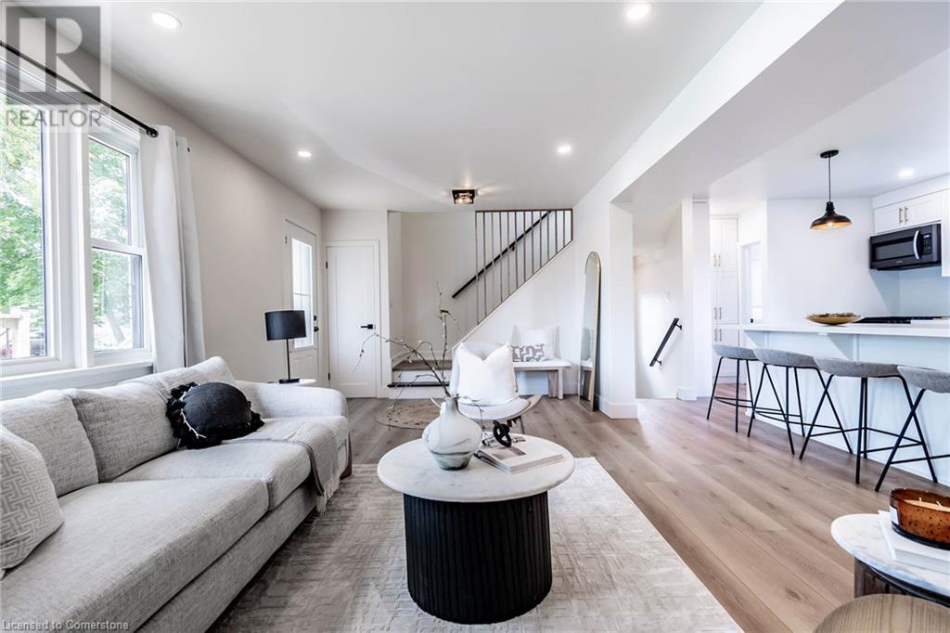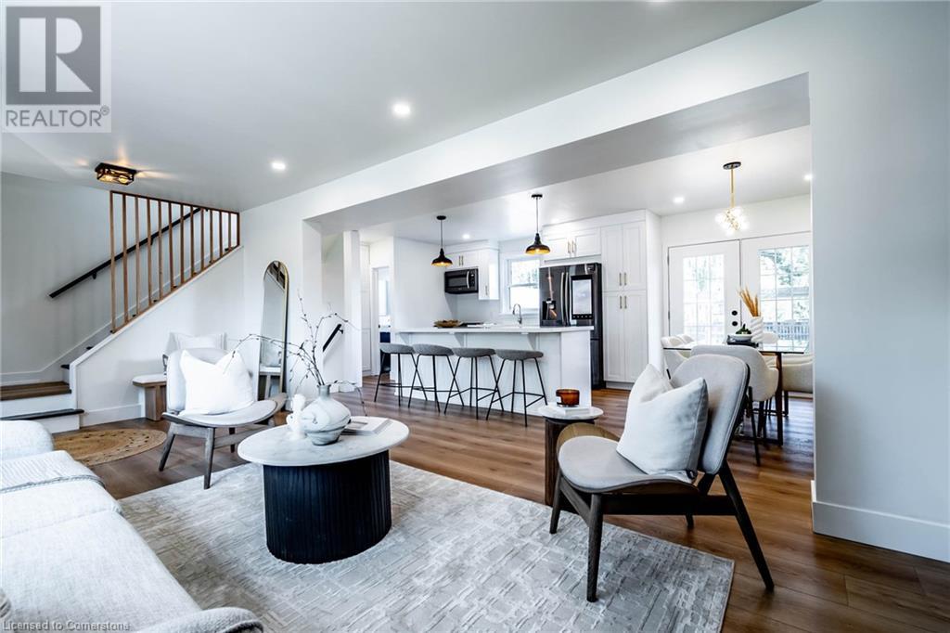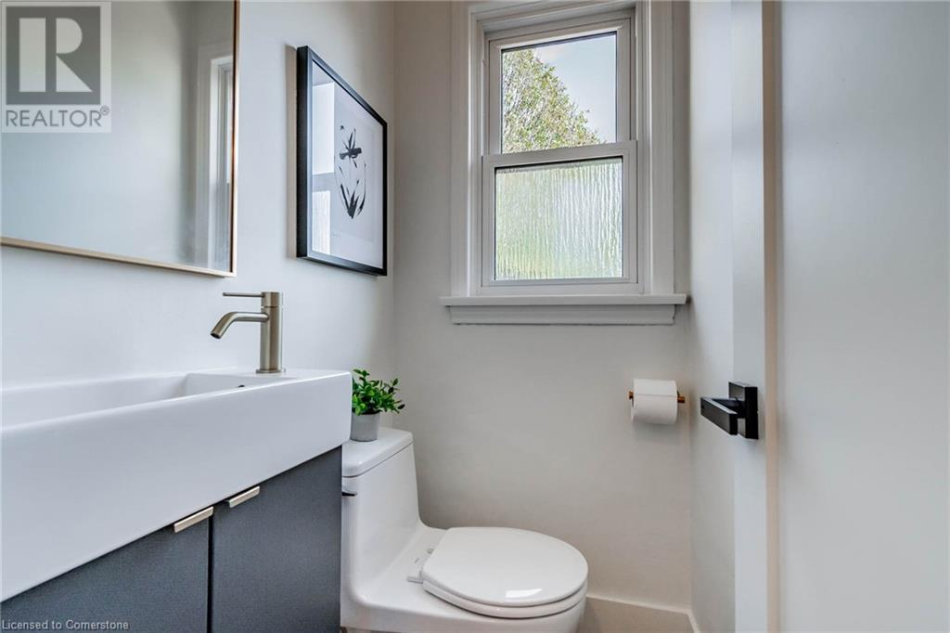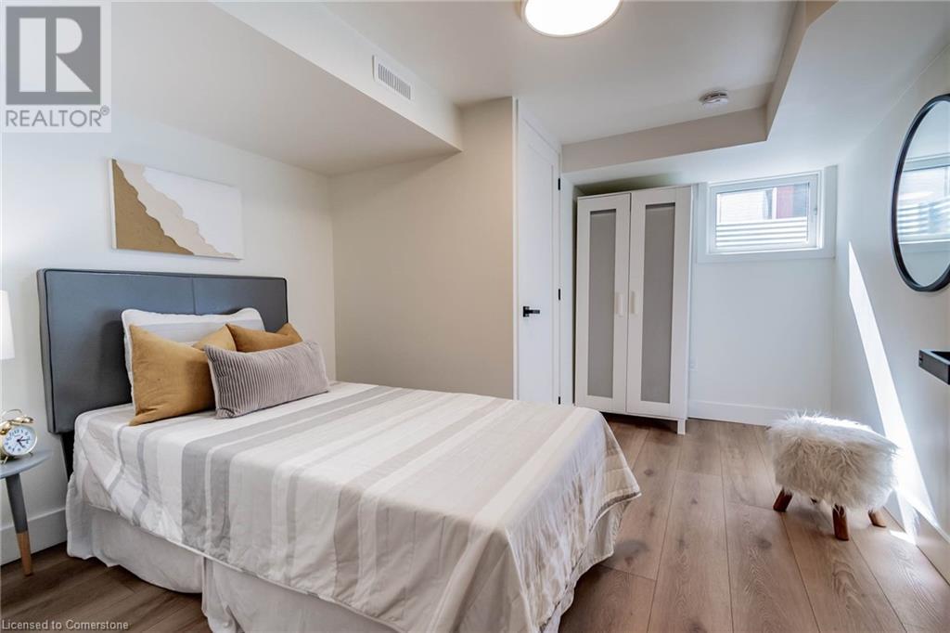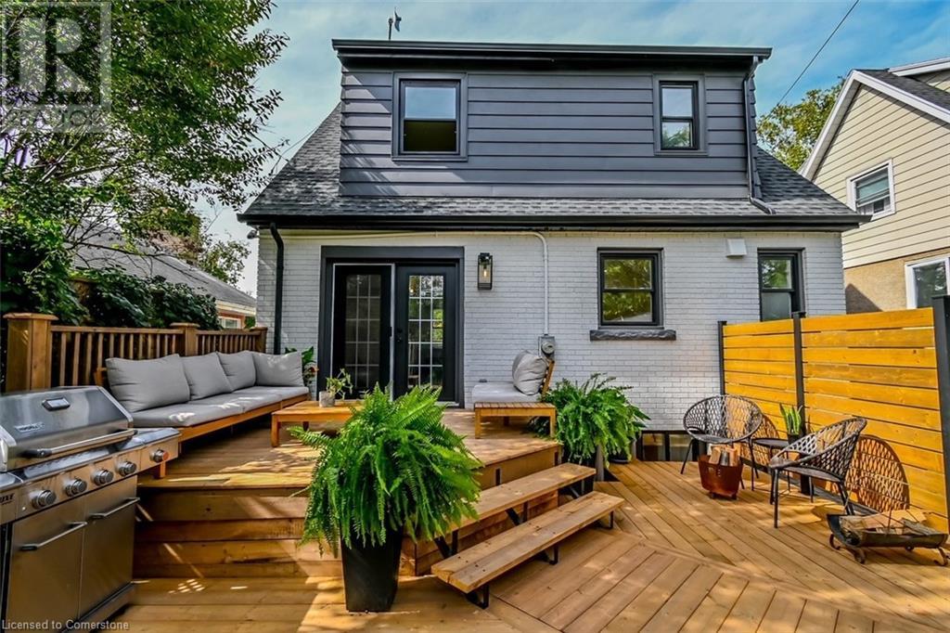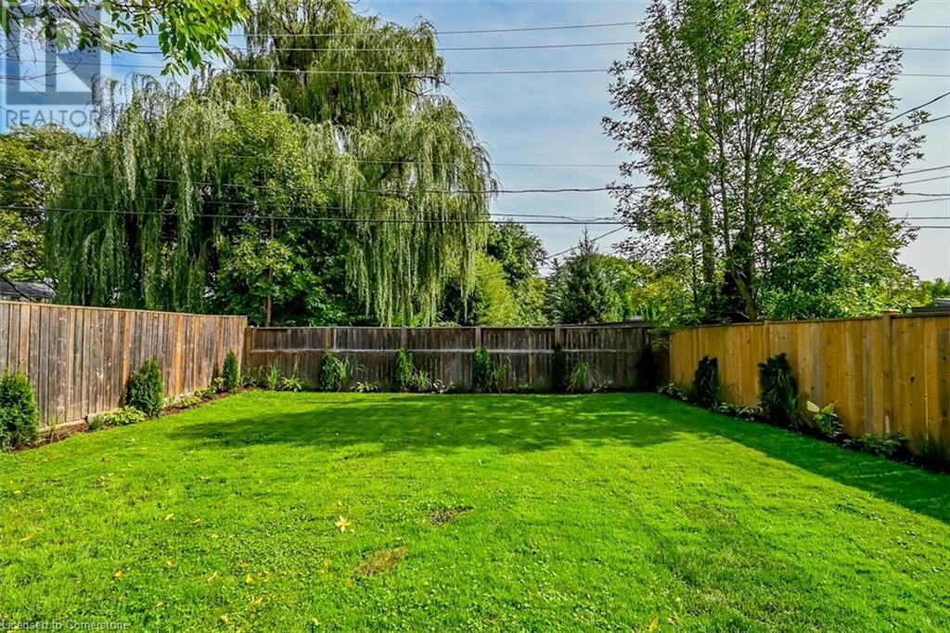163 Highland Avenue St. Catharines, Ontario L2R 4J7
$824,900
Prestigious Glenridge! Located on one of the finest streets in St. Catharines this 4-bedroom, 3-bathroom home has been extensively renovated in 2024. An entertainer's dream, featuring a spacious backyard complete with lounge deck and dining gazebo. Inside, you'll find an open-concept main floor that flows effortlessly between the custom kitchen, inviting dining area, living room, and a convenient 2-piece washroom. The second floor offers three generous-sized bedrooms, a luxurious four-piece bathroom and laundry. The fully finished basement with separate entrance provides more than 500 sq. ft of additional living space including a fourth bedroom, 3-piece bathroom and cozy family room with inviting fireplace. This home has been thoughtfully designed with a balance of tradition and modern aesthetic. A rare find. Old Glenridge has an active community surrounded by Parks, 12 Mile Creek, Burgoyne Woods, St. Catharines Golf Club, the Niagara Escarpment with bike/hiking trails and excellent schools. A short walk to the downtown core you will enjoy great restaurants, the Performing Arts Centre, Meridian Centre, shops and the farmers market. Close to all major highways and wineries there's no better place to live! (id:35492)
Property Details
| MLS® Number | 40660061 |
| Property Type | Single Family |
| Amenities Near By | Golf Nearby, Hospital, Park, Place Of Worship, Playground, Public Transit, Schools, Shopping |
| Community Features | Quiet Area, School Bus |
| Equipment Type | Water Heater |
| Features | Conservation/green Belt, Skylight, Gazebo, Automatic Garage Door Opener |
| Parking Space Total | 4 |
| Rental Equipment Type | Water Heater |
| Structure | Porch |
Building
| Bathroom Total | 3 |
| Bedrooms Above Ground | 3 |
| Bedrooms Below Ground | 1 |
| Bedrooms Total | 4 |
| Appliances | Dishwasher, Dryer, Refrigerator, Stove, Water Meter, Washer, Microwave Built-in |
| Architectural Style | 2 Level |
| Basement Development | Finished |
| Basement Type | Full (finished) |
| Constructed Date | 1951 |
| Construction Style Attachment | Detached |
| Cooling Type | Central Air Conditioning |
| Exterior Finish | Aluminum Siding, Brick |
| Fire Protection | Smoke Detectors |
| Fireplace Fuel | Electric |
| Fireplace Present | Yes |
| Fireplace Total | 2 |
| Fireplace Type | Other - See Remarks |
| Foundation Type | Poured Concrete |
| Half Bath Total | 1 |
| Heating Fuel | Natural Gas |
| Heating Type | Forced Air, Hot Water Radiator Heat |
| Stories Total | 2 |
| Size Interior | 1809 Sqft |
| Type | House |
| Utility Water | Municipal Water |
Parking
| Detached Garage |
Land
| Access Type | Road Access, Highway Access |
| Acreage | No |
| Fence Type | Fence |
| Land Amenities | Golf Nearby, Hospital, Park, Place Of Worship, Playground, Public Transit, Schools, Shopping |
| Sewer | Municipal Sewage System |
| Size Depth | 120 Ft |
| Size Frontage | 40 Ft |
| Size Total Text | Under 1/2 Acre |
| Zoning Description | R2 |
Rooms
| Level | Type | Length | Width | Dimensions |
|---|---|---|---|---|
| Second Level | Bedroom | 10'4'' x 10'10'' | ||
| Second Level | Laundry Room | 3'9'' x 2'6'' | ||
| Second Level | 4pc Bathroom | 8'9'' x 8'0'' | ||
| Second Level | Bedroom | 8'8'' x 10'9'' | ||
| Second Level | Primary Bedroom | 11'0'' x 10'10'' | ||
| Lower Level | 3pc Bathroom | 7'5'' x 5'11'' | ||
| Lower Level | Family Room | 11'5'' x 17'10'' | ||
| Lower Level | Bedroom | 10'4'' x 12'7'' | ||
| Main Level | 2pc Bathroom | 4'6'' x 3'4'' | ||
| Main Level | Kitchen | 12'4'' x 12'9'' | ||
| Main Level | Dining Room | 12'0'' x 8'5'' | ||
| Main Level | Living Room | 10'11'' x 21'9'' |
Utilities
| Electricity | Available |
| Natural Gas | Available |
https://www.realtor.ca/real-estate/27517675/163-highland-avenue-st-catharines
Interested?
Contact us for more information

Terri Chow
Salesperson
(905) 681-9908

(905) 639-7676
(905) 681-9908





