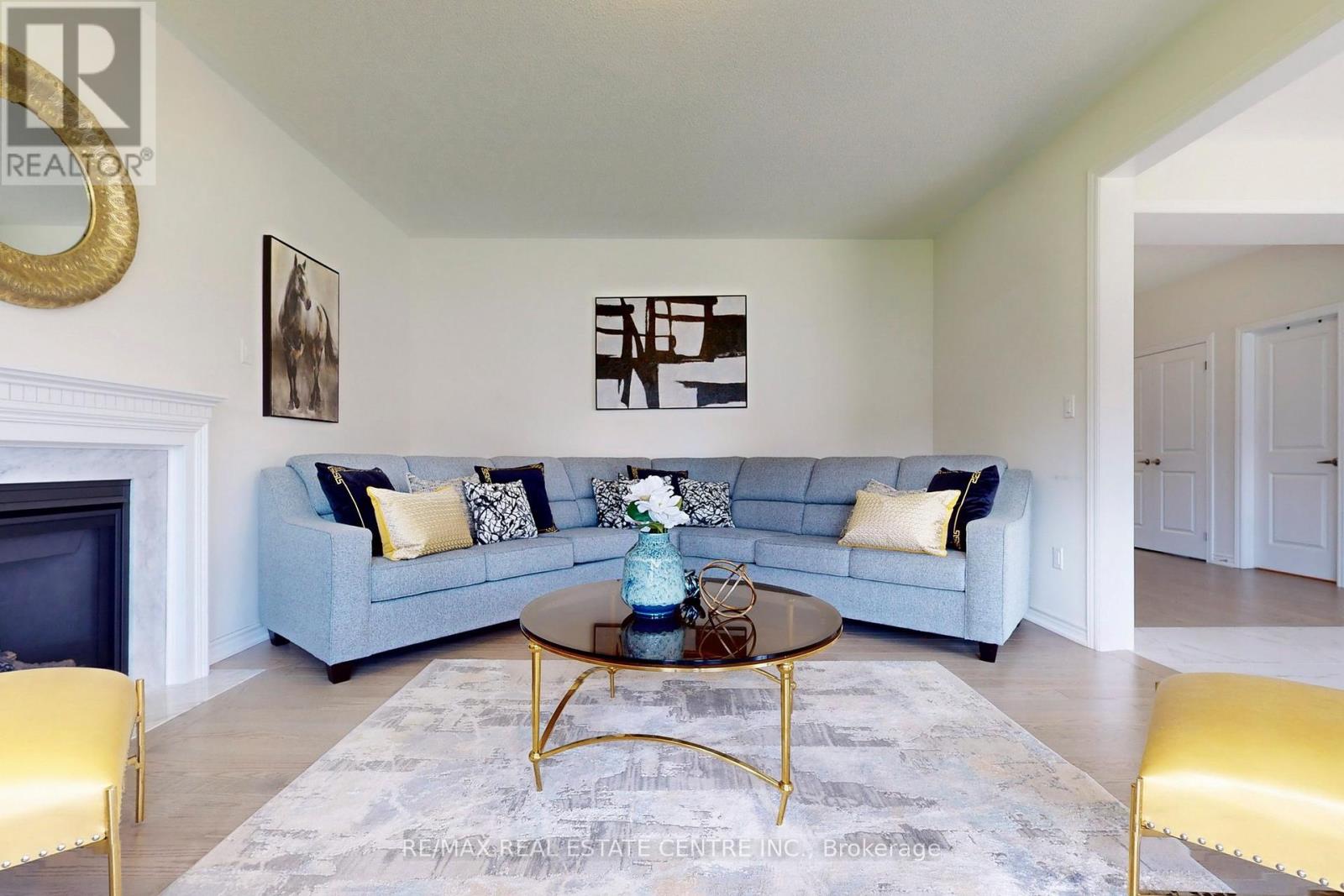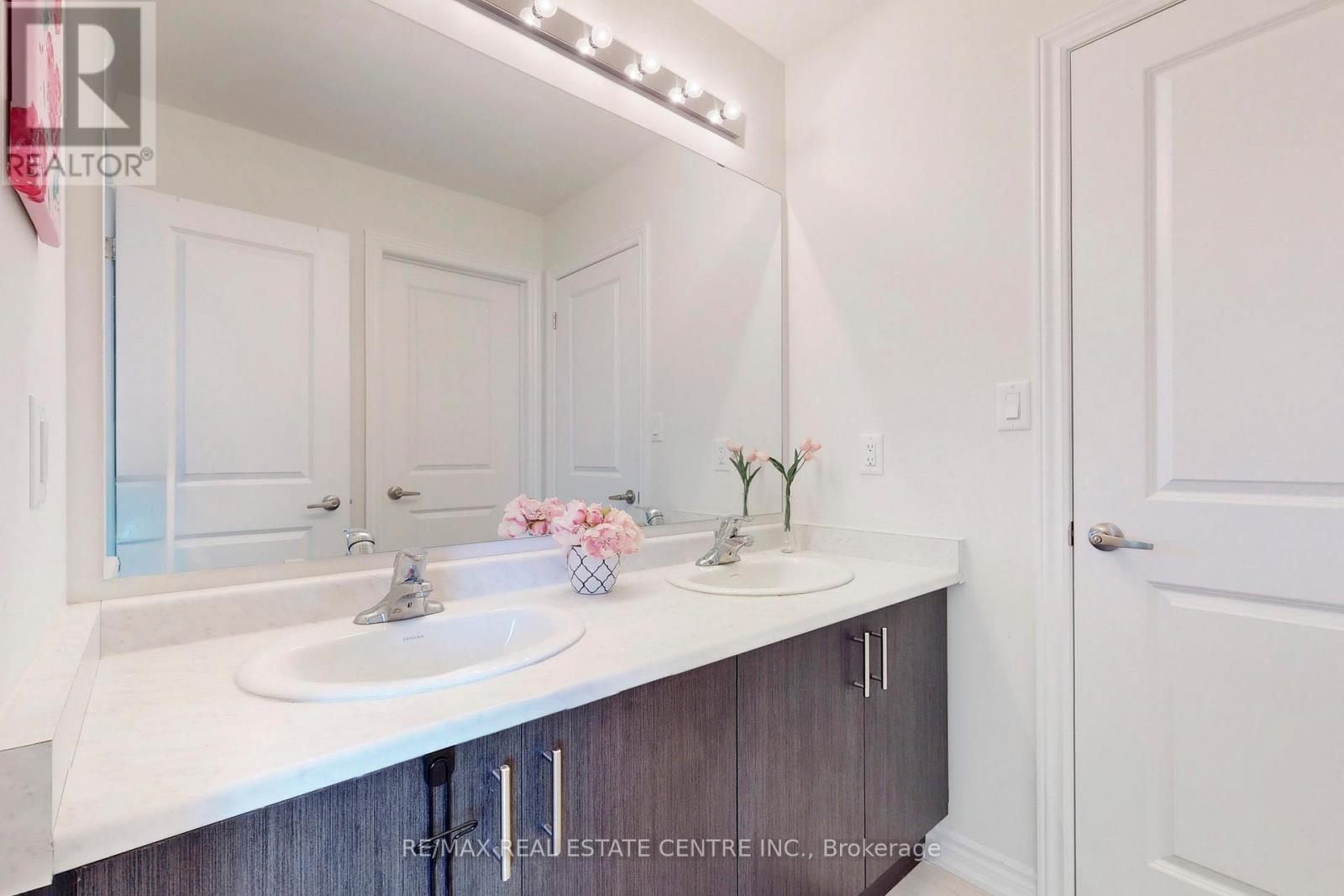1623 Corsal Court Innisfil, Ontario L9S 0P8
$1,359,902
This spacious show stopper 3659 sqft. home, by Fernbrook The Breaker model, is nestled in theprestigious Belle Aire Shores community. Situated on a premium pie-shaped lot (wider at the back),this property offers ample parking space with room for up to 6 cars and no sidewalk. With 5 bedrooms, including a primary bedroom featuring a 5-piece ensuite and his/hers closets. All 4bedrooms have semi ensuites. Designer kitchen boasts quartz countertop, porcelain tiles,white cabinets, walk-in pantry adds extra storage, chefs desk, center island with a breakfast bar, breakfast area leads to deck. The living and dining rooms have gleaming hardwood floors & are huge in size. Huge family room is cozy and inviting with planty of daylight. Laundry convenience is on 2nd floor. The basement has rough-in for a 3-piece bathroom. Access the garage through the mudroom. **** EXTRAS **** The unfinished basement eagerly awaits your creative touch! Whether you envision it as a cozy family den, a vibrant home office, or a stylish entertainment space, the possibilities are endless. (id:35492)
Property Details
| MLS® Number | N9284741 |
| Property Type | Single Family |
| Community Name | Rural Innisfil |
| Amenities Near By | Beach, Park, Schools |
| Parking Space Total | 6 |
Building
| Bathroom Total | 4 |
| Bedrooms Above Ground | 5 |
| Bedrooms Below Ground | 1 |
| Bedrooms Total | 6 |
| Appliances | Water Heater, Dishwasher, Dryer, Refrigerator, Stove, Washer |
| Basement Development | Unfinished |
| Basement Type | N/a (unfinished) |
| Construction Style Attachment | Detached |
| Cooling Type | Central Air Conditioning |
| Exterior Finish | Stone, Stucco |
| Fireplace Present | Yes |
| Flooring Type | Carpeted, Hardwood, Porcelain Tile |
| Foundation Type | Concrete |
| Half Bath Total | 1 |
| Heating Fuel | Natural Gas |
| Heating Type | Forced Air |
| Stories Total | 2 |
| Size Interior | 3,500 - 5,000 Ft2 |
| Type | House |
| Utility Water | Municipal Water |
Parking
| Attached Garage |
Land
| Acreage | No |
| Land Amenities | Beach, Park, Schools |
| Sewer | Sanitary Sewer |
| Size Depth | 120 Ft ,8 In |
| Size Frontage | 46 Ft ,3 In |
| Size Irregular | 46.3 X 120.7 Ft ; 118.11 X 46.26 X 120.74 X 41.24 X26.35ft |
| Size Total Text | 46.3 X 120.7 Ft ; 118.11 X 46.26 X 120.74 X 41.24 X26.35ft |
Rooms
| Level | Type | Length | Width | Dimensions |
|---|---|---|---|---|
| Second Level | Bedroom 4 | 3.66 m | 3.96 m | 3.66 m x 3.96 m |
| Second Level | Bedroom 5 | 5.6 m | 4.6 m | 5.6 m x 4.6 m |
| Second Level | Primary Bedroom | 4.87 m | 4.87 m | 4.87 m x 4.87 m |
| Second Level | Bedroom 2 | 4.93 m | 3.35 m | 4.93 m x 3.35 m |
| Second Level | Bedroom 3 | 3.35 m | 3.66 m | 3.35 m x 3.66 m |
| Basement | Cold Room | Measurements not available | ||
| Main Level | Living Room | 3.96 m | 5.79 m | 3.96 m x 5.79 m |
| Main Level | Dining Room | 3.96 m | 5.79 m | 3.96 m x 5.79 m |
| Main Level | Family Room | 4.26 m | 6.03 m | 4.26 m x 6.03 m |
| Main Level | Kitchen | 3.41 m | 4.87 m | 3.41 m x 4.87 m |
| Main Level | Eating Area | 4.14 m | 4.57 m | 4.14 m x 4.57 m |
| Main Level | Library | 3.66 m | 3.59 m | 3.66 m x 3.59 m |
https://www.realtor.ca/real-estate/27348434/1623-corsal-court-innisfil-rural-innisfil
Contact Us
Contact us for more information
Harjit Singh Saini
Broker
www.harjitharvey.com/
https//www.facebook.com/HarjitHarvey
2 County Court Blvd. Ste 150
Brampton, Ontario L6W 3W8
(905) 456-1177
(905) 456-1107
www.remaxcentre.ca/

Harvey Singh
Broker
2 County Court Blvd. Ste 150
Brampton, Ontario L6W 3W8
(905) 456-1177
(905) 456-1107
www.remaxcentre.ca/










































