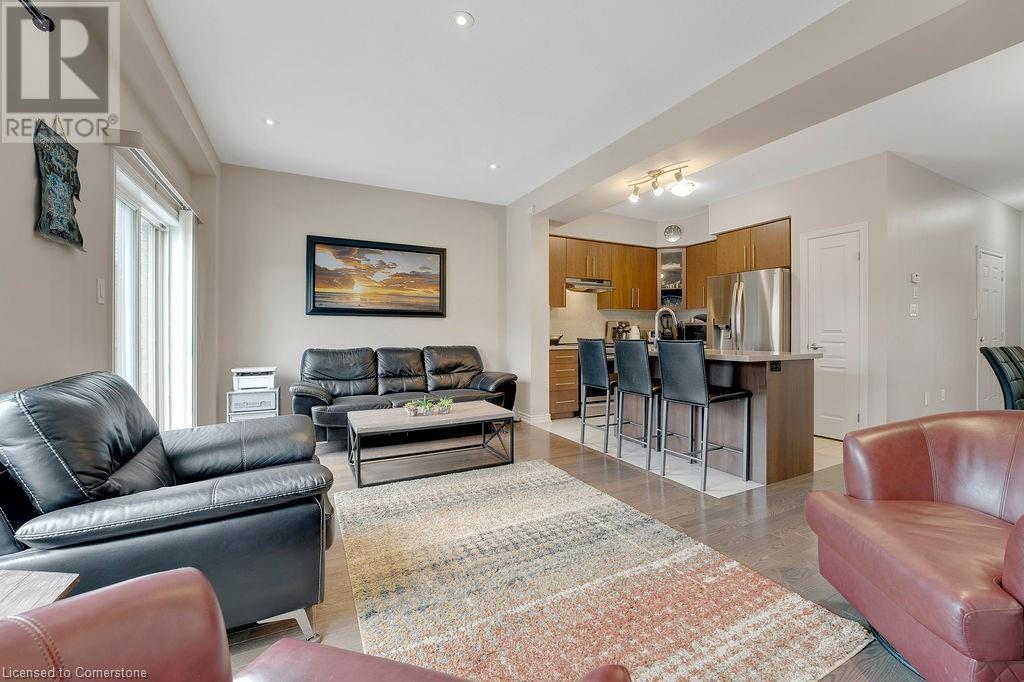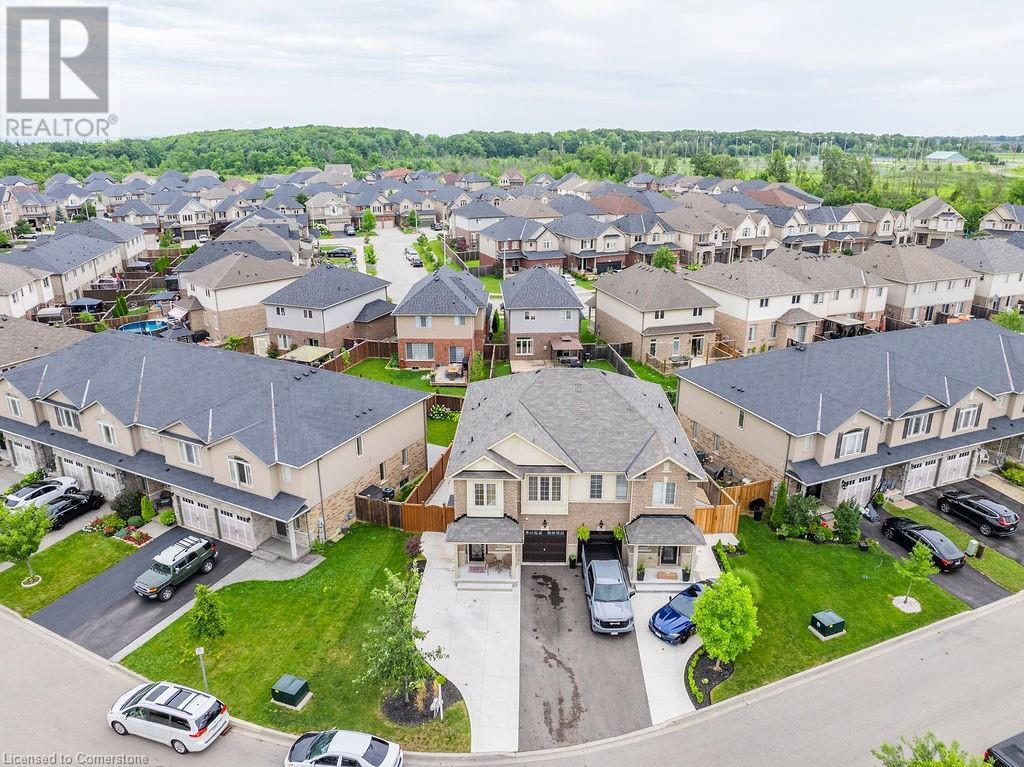162 Westbank Trail Stoney Creek, Ontario L8J 0H3
$869,900
Lot's of custom upgrades in this stunning Semi-Detached home located in one of the most desired Stoney Creek Mountain neighbourhoods. Some recent updates include newer paint, front door custom glass , stainless steel appliances, powder room ceramics, pot lights through out, granite countertops in kitchen & bathrooms, upgraded bathroom showers, hardwood staircase, upgraded front & backyard railings, concrete deck & patio that wraps around the home . This unique Semi will surely impress anyone looking for a quality build full of immaculate details that's nestled in a quiet area while still close to many shopping centres, restaurants, and highway access. (id:35492)
Property Details
| MLS® Number | XH4201836 |
| Property Type | Single Family |
| Amenities Near By | Park, Schools |
| Community Features | Quiet Area, Community Centre |
| Equipment Type | Water Heater |
| Features | Conservation/green Belt, Paved Driveway, Gazebo, Sump Pump |
| Parking Space Total | 5 |
| Rental Equipment Type | Water Heater |
Building
| Bathroom Total | 3 |
| Bedrooms Above Ground | 3 |
| Bedrooms Total | 3 |
| Appliances | Garage Door Opener |
| Architectural Style | 2 Level |
| Basement Development | Unfinished |
| Basement Type | Full (unfinished) |
| Constructed Date | 2014 |
| Construction Style Attachment | Semi-detached |
| Exterior Finish | Brick, Stucco, Vinyl Siding |
| Fire Protection | Alarm System |
| Foundation Type | Poured Concrete |
| Half Bath Total | 1 |
| Heating Fuel | Natural Gas |
| Heating Type | Forced Air |
| Stories Total | 2 |
| Size Interior | 1646 Sqft |
| Type | House |
| Utility Water | Municipal Water |
Parking
| Attached Garage |
Land
| Acreage | No |
| Land Amenities | Park, Schools |
| Sewer | Municipal Sewage System |
| Size Depth | 103 Ft |
| Size Frontage | 40 Ft |
| Size Total Text | Under 1/2 Acre |
| Soil Type | Clay |
Rooms
| Level | Type | Length | Width | Dimensions |
|---|---|---|---|---|
| Second Level | Laundry Room | ' x ' | ||
| Second Level | Bedroom | 9'1'' x 15'5'' | ||
| Second Level | 4pc Bathroom | ' x ' | ||
| Second Level | Bedroom | 9'1'' x 15'4'' | ||
| Second Level | 4pc Bathroom | ' x ' | ||
| Second Level | Primary Bedroom | 14' x 14'9'' | ||
| Main Level | Living Room | 19'11'' x 11'6'' | ||
| Main Level | Dining Room | 8'11'' x 10'7'' | ||
| Main Level | Eat In Kitchen | 11' x 8'10'' | ||
| Main Level | 2pc Bathroom | ' x ' | ||
| Main Level | Foyer | ' x ' |
https://www.realtor.ca/real-estate/27427891/162-westbank-trail-stoney-creek
Interested?
Contact us for more information
Moe Eleish
Salesperson
(905) 575-7217
www.moeeleish.com/
1595 Upper James St Unit 4b
Hamilton, Ontario L9B 0H7
(905) 575-5478
(905) 575-7217



















































