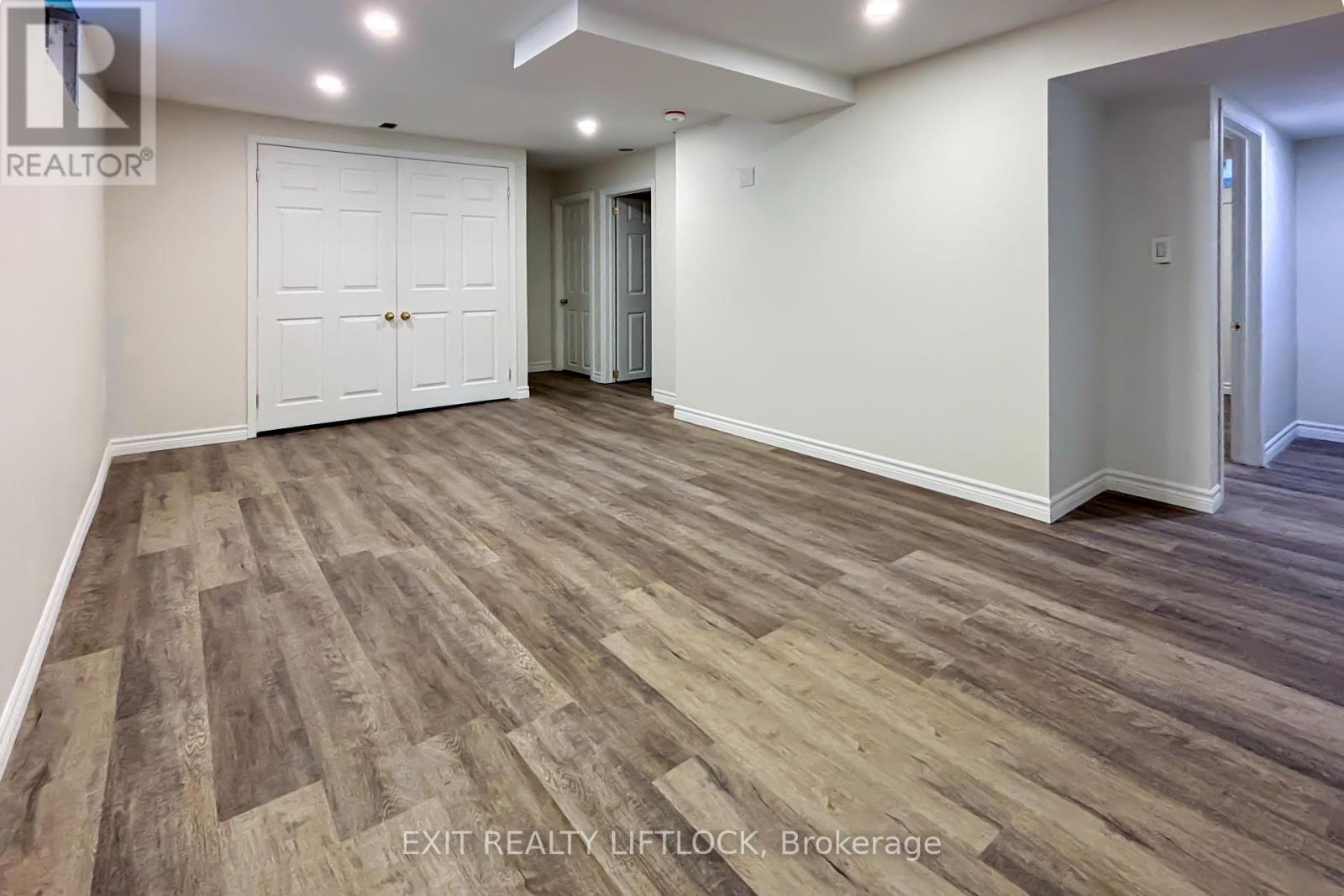162 Montgomery Street Peterborough, Ontario K9J 1W9
$579,900
Welcome to this adorable brick bungalow nestled in one of the most sought-after streets! Bursting with character this property offers the perfect blend of modern updates and classic charm. Step inside and fall in love with the bright, newly renovated kitchen, featuring sleek quartz countertops, perfect for entertaining or enjoying family meals. With ample natural light and open space, the kitchen is a true showstopper! The second floor boasts a spacious master suite, complete with a two-piece bath for added convenience and privacy. You'll love unwinding in your retreat after a long day. Outside, enjoy the privacy of a large, fully fenced yard- a dream for kids, pets, and outdoor gatherings! The covered front porch invites you to relax with a morning coffee or evening tea, while the mudroom offers endless possibilities, including in-law potential or extra storage space. This all-brick home is brimming with character! (id:35492)
Property Details
| MLS® Number | X11021898 |
| Property Type | Single Family |
| Community Name | Otonabee |
| Amenities Near By | Hospital |
| Features | Cul-de-sac, Level |
| Parking Space Total | 3 |
| Structure | Deck, Shed |
Building
| Bathroom Total | 2 |
| Bedrooms Above Ground | 3 |
| Bedrooms Below Ground | 2 |
| Bedrooms Total | 5 |
| Appliances | Dishwasher, Dryer, Microwave, Range, Refrigerator, Stove, Washer |
| Basement Development | Finished |
| Basement Type | Full (finished) |
| Construction Style Attachment | Detached |
| Cooling Type | Central Air Conditioning |
| Exterior Finish | Brick |
| Flooring Type | Hardwood |
| Foundation Type | Block |
| Half Bath Total | 1 |
| Heating Fuel | Natural Gas |
| Heating Type | Forced Air |
| Stories Total | 2 |
| Size Interior | 700 - 1,100 Ft2 |
| Type | House |
| Utility Water | Municipal Water |
Land
| Acreage | No |
| Fence Type | Fenced Yard |
| Land Amenities | Hospital |
| Landscape Features | Landscaped |
| Sewer | Sanitary Sewer |
| Size Depth | 120 Ft |
| Size Frontage | 40 Ft |
| Size Irregular | 40 X 120 Ft |
| Size Total Text | 40 X 120 Ft|under 1/2 Acre |
| Surface Water | Lake/pond |
| Zoning Description | Residential |
Rooms
| Level | Type | Length | Width | Dimensions |
|---|---|---|---|---|
| Second Level | Primary Bedroom | 8.22 m | 5.18 m | 8.22 m x 5.18 m |
| Basement | Bedroom | 3.75 m | 3.29 m | 3.75 m x 3.29 m |
| Basement | Bedroom | 3.35 m | 3.29 m | 3.35 m x 3.29 m |
| Main Level | Living Room | 5.52 m | 4.89 m | 5.52 m x 4.89 m |
| Main Level | Dining Room | 3.67 m | 3.33 m | 3.67 m x 3.33 m |
| Main Level | Kitchen | 3.66 m | 4.07 m | 3.66 m x 4.07 m |
| Main Level | Bedroom 2 | 3.98 m | 2.8 m | 3.98 m x 2.8 m |
| Main Level | Bedroom 3 | 2.48 m | 3.53 m | 2.48 m x 3.53 m |
| Main Level | Den | 2.7 m | 4.4 m | 2.7 m x 4.4 m |
| Main Level | Mud Room | 3.66 m | 3.46 m | 3.66 m x 3.46 m |
Utilities
| Sewer | Installed |
https://www.realtor.ca/real-estate/27685907/162-montgomery-street-peterborough-otonabee-otonabee
Contact Us
Contact us for more information
Shirley Turner
Salesperson
(705) 768-5043
www.youtube.com/embed/iztriODjtEM
www.shirlsyourgirl.com/
https//www.facebook.com/shirlsyourgirl/
(705) 749-3948
(705) 749-6617
www.exitrealtyliftlock.com/

























