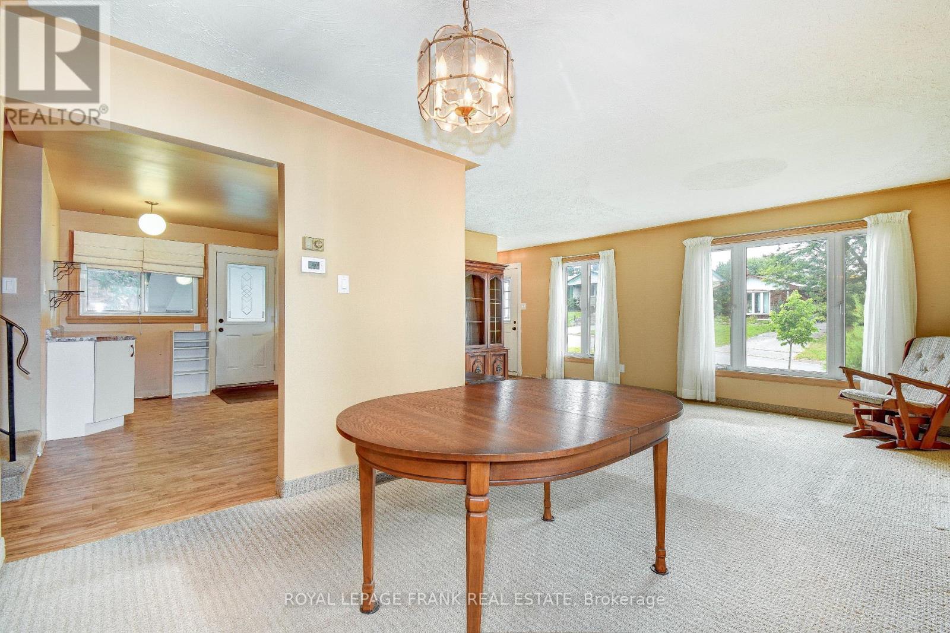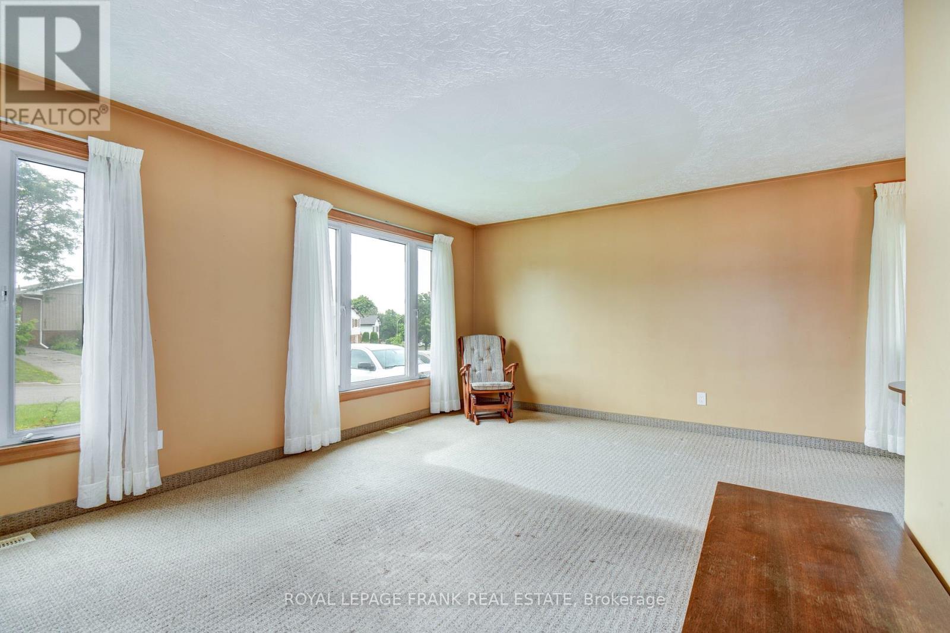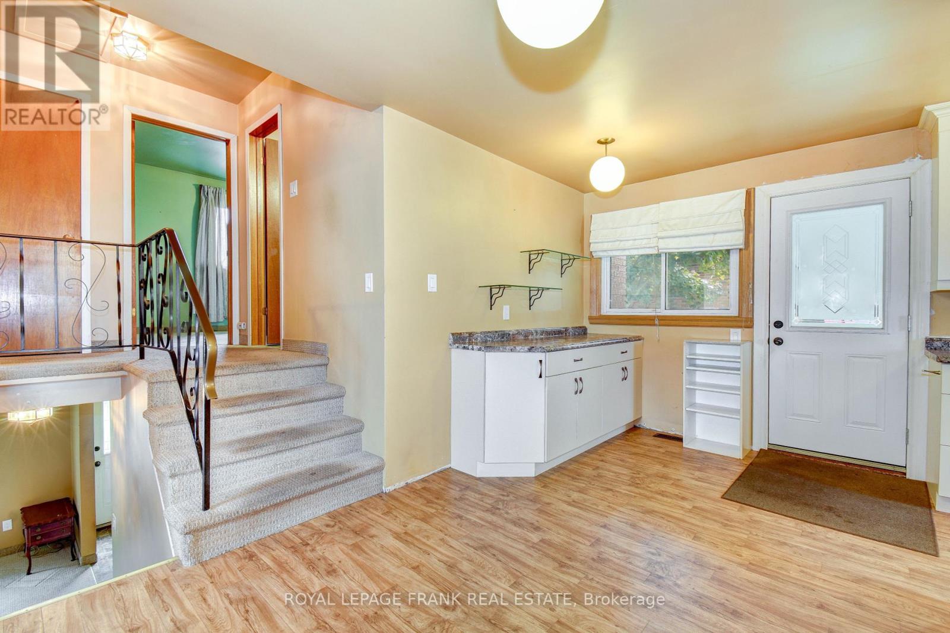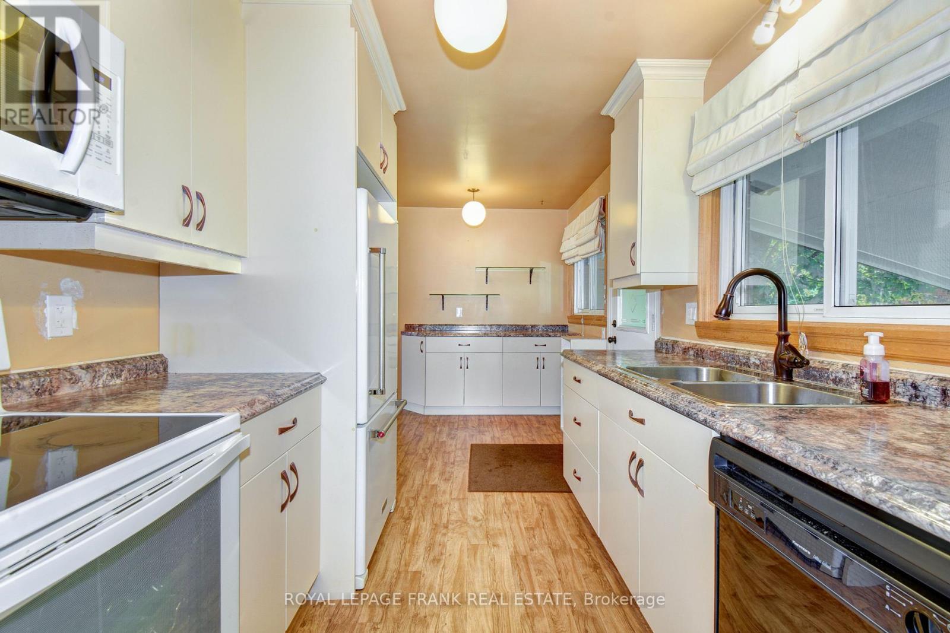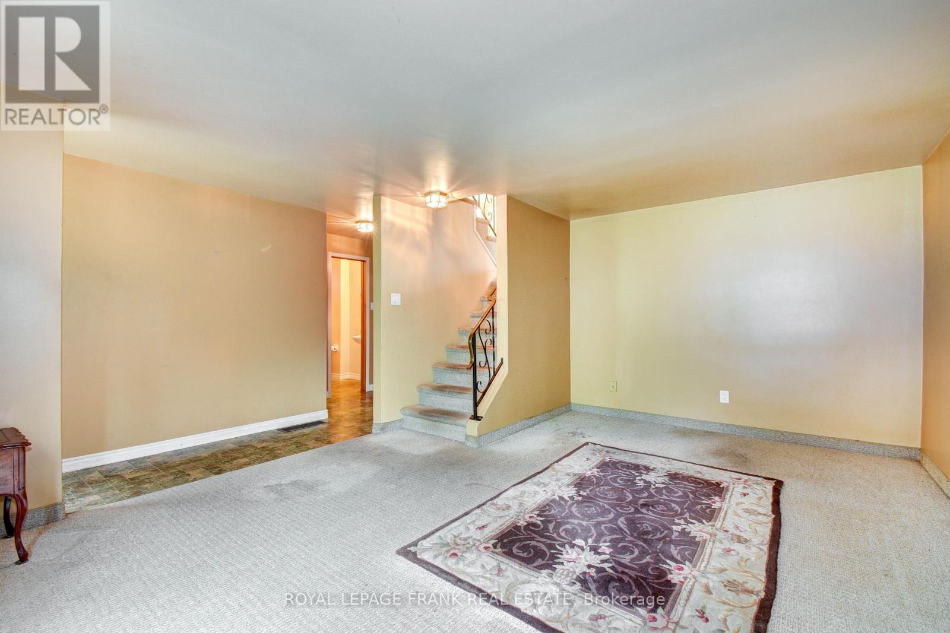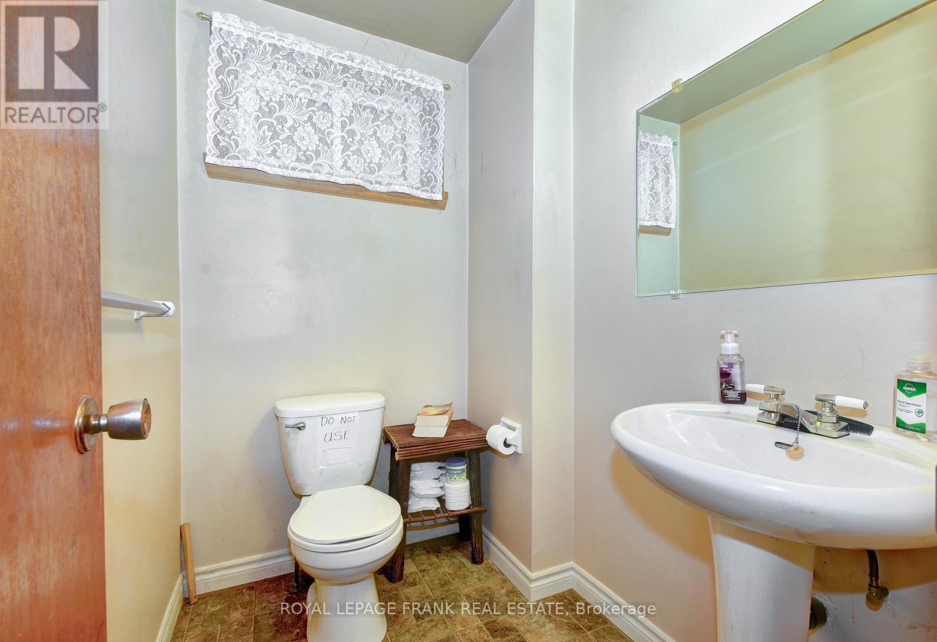1613 Treetop Road Peterborough (Monaghan), Ontario K9K 1G2
$574,900
KAWARTHA HEIGHTS: Brick backsplit that offers a great layout and family-sized with 1990 sq. ft. of living space. With 3 good-sized bedrooms, a large living room with dining area and an above ground family room with walk-out to the large, fenced, backyard with a veggie garden area, patio and beautiful mature trees. The big recreation room in the basement could double as an office, den, or even bedroom. Updated kitchen and main bathroom, plus plenty of storage and a large carport with walk-in to the kitchen, offering protection from the weather. This is one of Peterborough's most sought-after family neighbourhoods - close to shopping, school, the hospital, Kawartha Heights Park, Kawartha Golf Club and Highway 115 for commuters. Floor plans are available on the virtual tour along with more photos. First time offered since 1983! Quick closing available, come see! (id:35492)
Property Details
| MLS® Number | X9247160 |
| Property Type | Single Family |
| Community Name | Monaghan |
| Amenities Near By | Hospital, Place Of Worship, Schools |
| Equipment Type | Water Heater |
| Features | Wooded Area |
| Parking Space Total | 3 |
| Rental Equipment Type | Water Heater |
| Structure | Patio(s), Shed |
Building
| Bathroom Total | 2 |
| Bedrooms Above Ground | 3 |
| Bedrooms Total | 3 |
| Appliances | Dryer, Refrigerator, Stove, Washer |
| Basement Development | Partially Finished |
| Basement Features | Walk Out |
| Basement Type | N/a (partially Finished) |
| Construction Style Attachment | Detached |
| Construction Style Split Level | Backsplit |
| Cooling Type | Central Air Conditioning |
| Exterior Finish | Brick, Shingles |
| Fire Protection | Smoke Detectors |
| Foundation Type | Block |
| Half Bath Total | 1 |
| Heating Fuel | Natural Gas |
| Heating Type | Forced Air |
| Type | House |
| Utility Water | Municipal Water |
Parking
| Carport |
Land
| Acreage | No |
| Fence Type | Fenced Yard |
| Land Amenities | Hospital, Place Of Worship, Schools |
| Sewer | Sanitary Sewer |
| Size Depth | 174 Ft ,2 In |
| Size Frontage | 50 Ft |
| Size Irregular | 50 X 174.24 Ft |
| Size Total Text | 50 X 174.24 Ft|under 1/2 Acre |
| Zoning Description | Res |
Rooms
| Level | Type | Length | Width | Dimensions |
|---|---|---|---|---|
| Basement | Laundry Room | 3.54 m | 3.21 m | 3.54 m x 3.21 m |
| Basement | Recreational, Games Room | 4.03 m | 5.55 m | 4.03 m x 5.55 m |
| Lower Level | Family Room | 5.14 m | 5.3 m | 5.14 m x 5.3 m |
| Lower Level | Bedroom | 2.99 m | 3.15 m | 2.99 m x 3.15 m |
| Lower Level | Bathroom | 1.93 m | 1.42 m | 1.93 m x 1.42 m |
| Main Level | Living Room | 5.19 m | 3.65 m | 5.19 m x 3.65 m |
| Main Level | Dining Room | 3.15 m | 2.64 m | 3.15 m x 2.64 m |
| Main Level | Kitchen | 4.49 m | 5.09 m | 4.49 m x 5.09 m |
| Main Level | Bathroom | 3.09 m | 2.16 m | 3.09 m x 2.16 m |
| Upper Level | Primary Bedroom | 3.45 m | 4.58 m | 3.45 m x 4.58 m |
| Upper Level | Bedroom | 4.11 m | 3.04 m | 4.11 m x 3.04 m |
Utilities
| Cable | Installed |
| Sewer | Installed |
https://www.realtor.ca/real-estate/27272901/1613-treetop-road-peterborough-monaghan-monaghan
Interested?
Contact us for more information
Caroline Elder
Broker
(705) 761-0028
https://www.youronlineagents.com/carolineelder/
https://www.facebook.com/profile.php?id=100057335723024

(705) 656-1035








