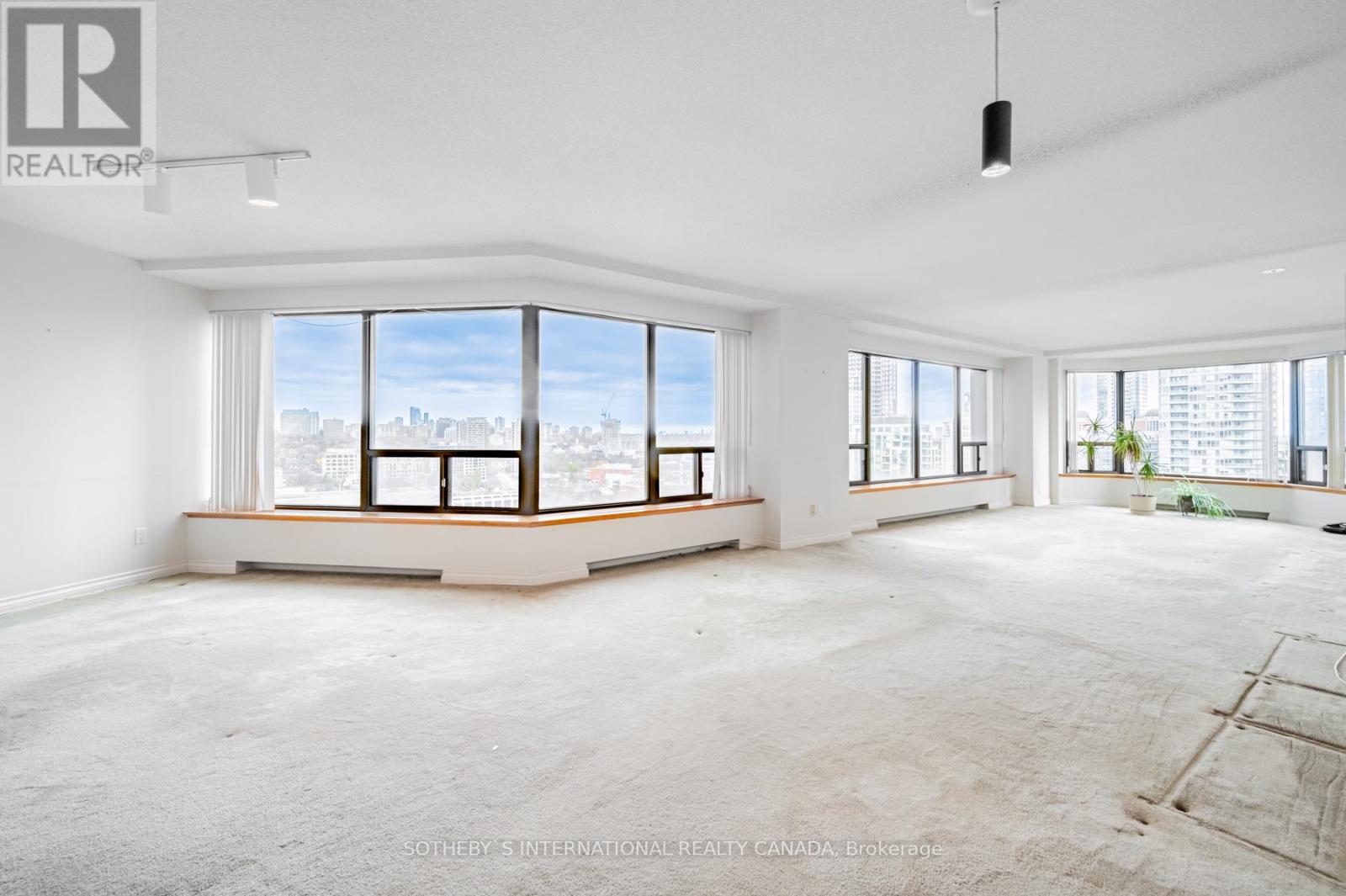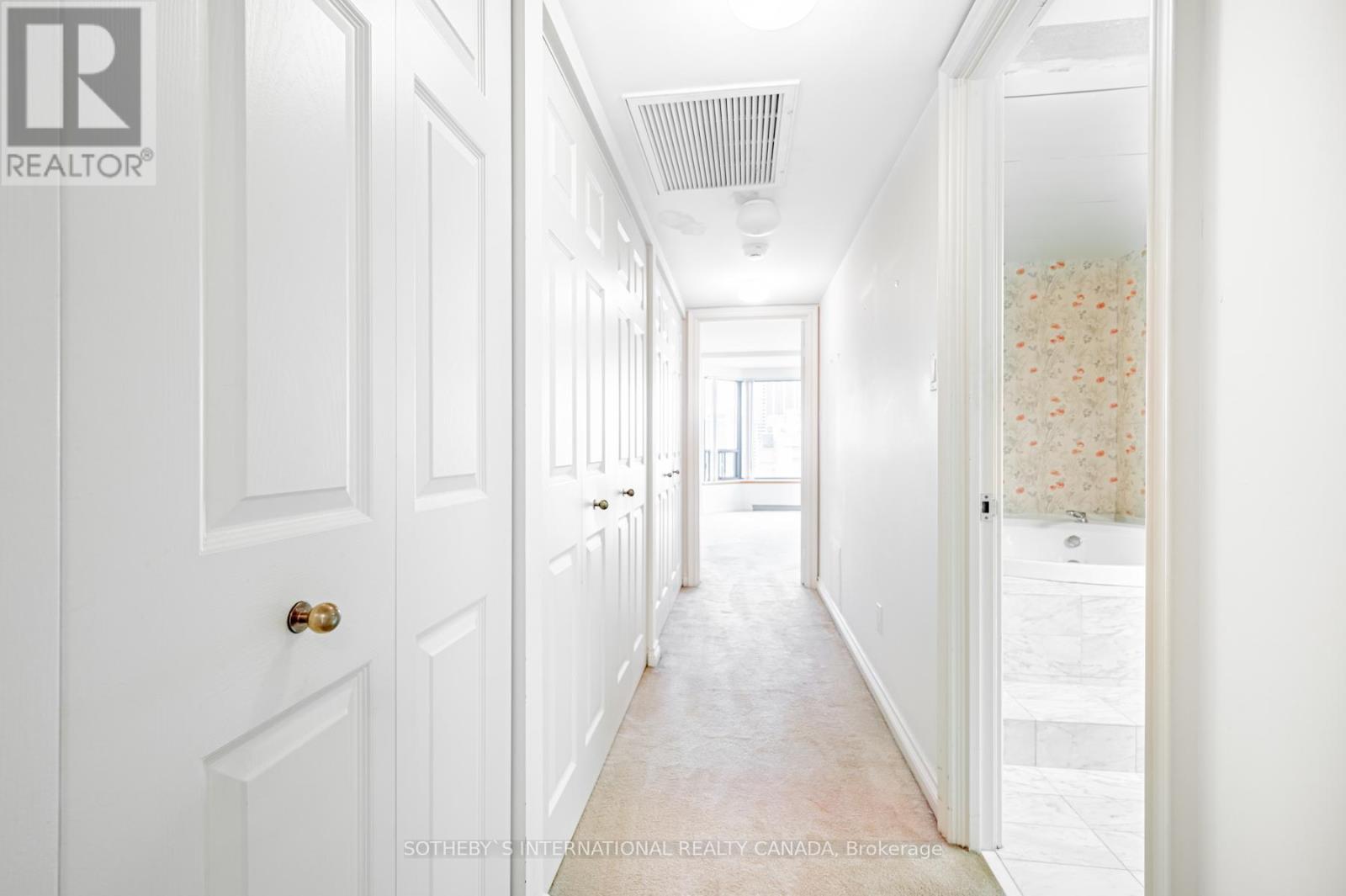1611 - 175 Cumberland Street Toronto, Ontario M5R 3M9
$1,550,000Maintenance, Common Area Maintenance, Insurance, Heat, Water, Cable TV
$2,170.78 Monthly
Maintenance, Common Area Maintenance, Insurance, Heat, Water, Cable TV
$2,170.78 MonthlyRenaissance Plaza - Yorkville's Iconic Address! Suite 1611 is your opportunity to create a dream home in one of Toronto's most coveted residences. Offering approximately 1,877 sq. ft., this spacious 2-bedroom, 2.5-bathroom suite features an inviting and versatile layout. The bright living and dining areas are perfect for entertaining, complemented by a generously sized eat-in kitchen, convenient powder room, and ensuite laundry. Abundant storage throughout ensures functionality, while the unobstructed northeast views stretch over Yorkville to the lush greenery of Rosedale, providing a stunning backdrop.Renaissance Plaza is synonymous with luxury and privacy, delivering the best of city living in the heart of Yorkville. Residents enjoy world-class amenities, including a 24-hour concierge, an indoor pool, a squash court, a sundeck, an exercise room, an events room, valet parking, and more.Don't miss this rare opportunity to design and renovate a personalized suite in a prestigious and exclusive building. Make this blank canvas your masterpiece and revel in the vibrant Yorkville lifestyle, surrounded by fine dining, luxury shopping, and cultural landmarks. **** EXTRAS **** Step Out Into The Heart Of Yorkville And Experience The Royal Ontario Museum, The University Of Toronto, Designer Shops And Some Of Toronto's Finest Dining Options. * Maintenance includes Bell t.v. and high-speed internet package. (id:35492)
Property Details
| MLS® Number | C11207295 |
| Property Type | Single Family |
| Community Name | Annex |
| Amenities Near By | Public Transit, Schools |
| Community Features | Pet Restrictions |
| Pool Type | Indoor Pool |
| Structure | Squash & Raquet Court |
| View Type | View, City View |
Building
| Bathroom Total | 3 |
| Bedrooms Above Ground | 2 |
| Bedrooms Total | 2 |
| Amenities | Security/concierge, Exercise Centre, Party Room |
| Appliances | Dishwasher, Dryer, Microwave, Oven, Refrigerator, Stove, Washer, Window Coverings |
| Cooling Type | Central Air Conditioning |
| Exterior Finish | Concrete |
| Flooring Type | Carpeted, Tile |
| Half Bath Total | 1 |
| Heating Fuel | Natural Gas |
| Heating Type | Radiant Heat |
| Size Interior | 1,800 - 1,999 Ft2 |
| Type | Apartment |
Land
| Acreage | No |
| Land Amenities | Public Transit, Schools |
Rooms
| Level | Type | Length | Width | Dimensions |
|---|---|---|---|---|
| Flat | Foyer | 6.64 m | 2.83 m | 6.64 m x 2.83 m |
| Flat | Living Room | 8.53 m | 4.11 m | 8.53 m x 4.11 m |
| Flat | Dining Room | 4.41 m | 3.99 m | 4.41 m x 3.99 m |
| Flat | Kitchen | 3.84 m | 3.35 m | 3.84 m x 3.35 m |
| Flat | Primary Bedroom | 5.09 m | 4.08 m | 5.09 m x 4.08 m |
| Flat | Bedroom 2 | 7.04 m | 2.77 m | 7.04 m x 2.77 m |
https://www.realtor.ca/real-estate/27688299/1611-175-cumberland-street-toronto-annex-annex
Contact Us
Contact us for more information

Elli Davis
Salesperson
www.youtube.com/embed/ueJAbBY0bJc
www.ellidavis.com/
https//www.facebook.com/ElliDavisHomes/
1867 Yonge Street Ste 100
Toronto, Ontario M4S 1Y5
(416) 960-9995
(416) 960-3222
www.sothebysrealty.ca/





































