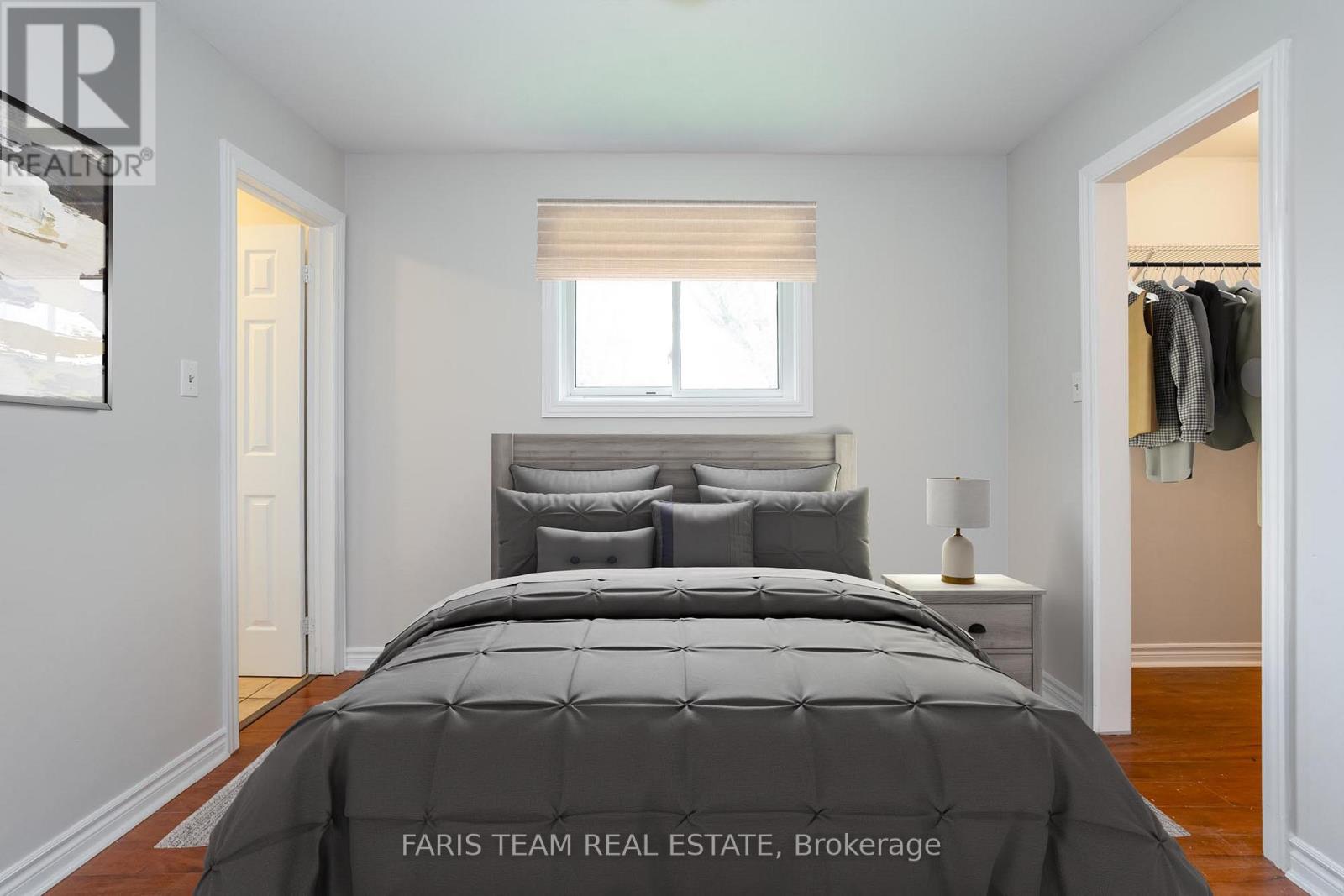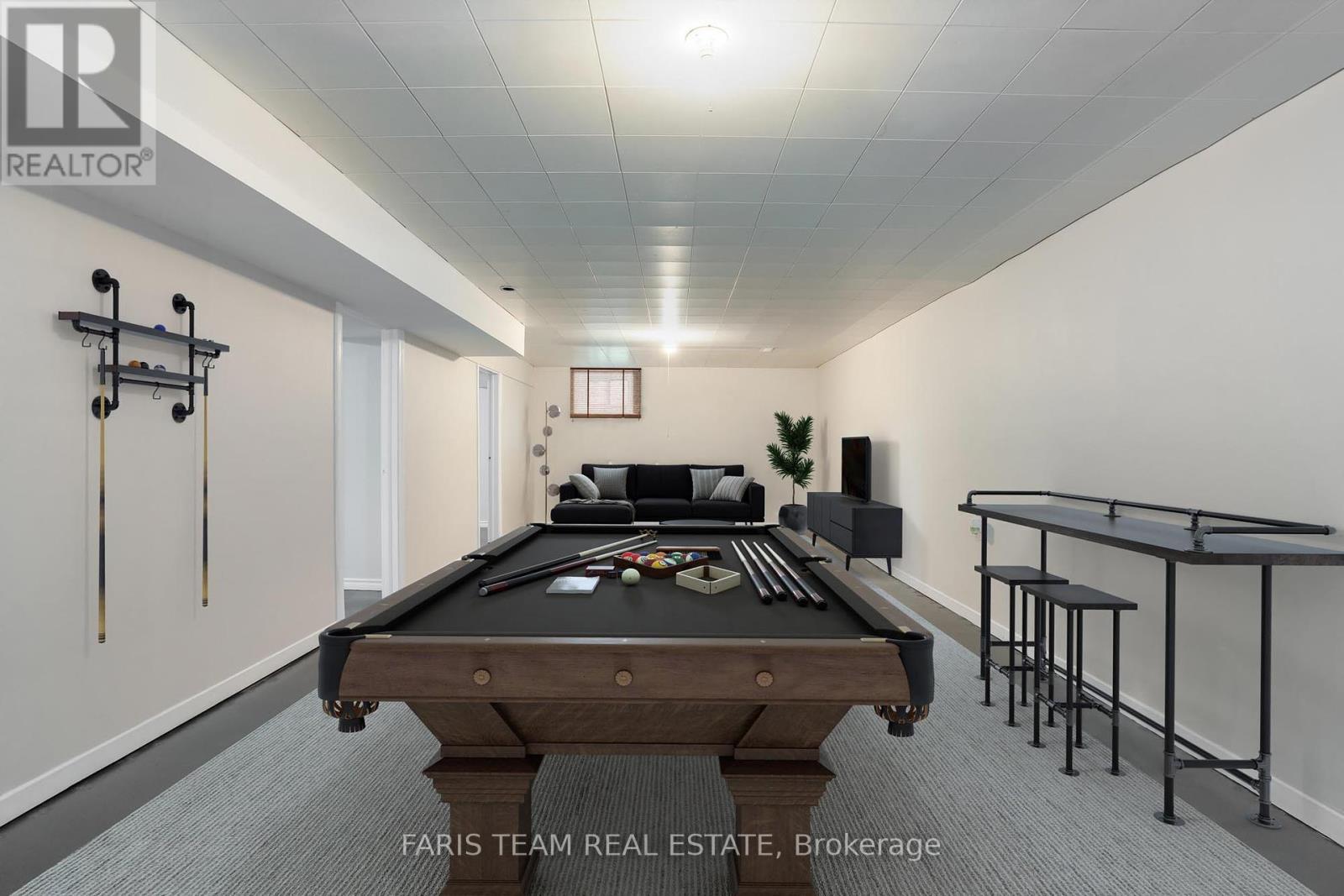161 Brentwood Road Essa, Ontario L0M 1N0
$1,099,900
Top 5 Reasons You Will Love This Home: 1) Charming bungalow situated on over 15-acres of serene, environmentally protected land with access to the tranquil Mad River 2) Offering expansive living space with five bedrooms, a cozy loft, a family room with a walkout to the backyard, and a full, partially finished basement 3) Fully fenced backyard, complete with a deck, provides the perfect setting for year-round entertaining and relaxation 4) Detached garage equipped with hydro and a paint booth, along with two garden sheds for ample storage 5) Conveniently located near local amenities, schools, shopping, and only a short drive to the vibrant city of Barrie. 3,815 fin.sq.ft. Age 40. Visit our website for more detailed information. *Please note some images have been virtually staged to show the potential of the home. (id:35492)
Property Details
| MLS® Number | N11905597 |
| Property Type | Single Family |
| Community Name | Angus |
| Features | Irregular Lot Size |
| Parking Space Total | 12 |
| Structure | Workshop |
| View Type | Direct Water View |
| Water Front Type | Waterfront |
Building
| Bathroom Total | 3 |
| Bedrooms Above Ground | 4 |
| Bedrooms Below Ground | 1 |
| Bedrooms Total | 5 |
| Appliances | Window Coverings |
| Architectural Style | Bungalow |
| Basement Development | Partially Finished |
| Basement Type | Full (partially Finished) |
| Construction Style Attachment | Detached |
| Cooling Type | Central Air Conditioning |
| Exterior Finish | Brick, Wood |
| Flooring Type | Ceramic, Laminate |
| Foundation Type | Poured Concrete |
| Heating Fuel | Natural Gas |
| Heating Type | Forced Air |
| Stories Total | 1 |
| Size Interior | 1,500 - 2,000 Ft2 |
| Type | House |
Parking
| Detached Garage |
Land
| Access Type | Year-round Access |
| Acreage | Yes |
| Sewer | Septic System |
| Size Depth | 1079 Ft ,8 In |
| Size Frontage | 506 Ft ,3 In |
| Size Irregular | 506.3 X 1079.7 Ft |
| Size Total Text | 506.3 X 1079.7 Ft|10 - 24.99 Acres |
| Zoning Description | Ep |
Rooms
| Level | Type | Length | Width | Dimensions |
|---|---|---|---|---|
| Second Level | Loft | 6.57 m | 3.64 m | 6.57 m x 3.64 m |
| Basement | Great Room | 9.64 m | 3.89 m | 9.64 m x 3.89 m |
| Basement | Office | 4.04 m | 3.84 m | 4.04 m x 3.84 m |
| Basement | Den | 4.37 m | 3.92 m | 4.37 m x 3.92 m |
| Lower Level | Family Room | 6.52 m | 6.02 m | 6.52 m x 6.02 m |
| Main Level | Kitchen | 3.28 m | 2.88 m | 3.28 m x 2.88 m |
| Main Level | Dining Room | 4.48 m | 3.39 m | 4.48 m x 3.39 m |
| Main Level | Living Room | 5.9 m | 4.07 m | 5.9 m x 4.07 m |
| Main Level | Bedroom | 5.95 m | 2.76 m | 5.95 m x 2.76 m |
| Main Level | Bedroom | 3.63 m | 2.7 m | 3.63 m x 2.7 m |
| Main Level | Bedroom | 3.63 m | 2.7 m | 3.63 m x 2.7 m |
| Main Level | Bedroom | 3.34 m | 3.13 m | 3.34 m x 3.13 m |
https://www.realtor.ca/real-estate/27763412/161-brentwood-road-essa-angus-angus
Contact Us
Contact us for more information

Mark Faris
Broker
443 Bayview Drive
Barrie, Ontario L4N 8Y2
(705) 797-8485
(705) 797-8486
HTTP://www.FarisTeam.ca

Ashley Tara Rogers
Salesperson
443 Bayview Drive
Barrie, Ontario L4N 8Y2
(705) 797-8485
(705) 797-8486
HTTP://www.FarisTeam.ca























