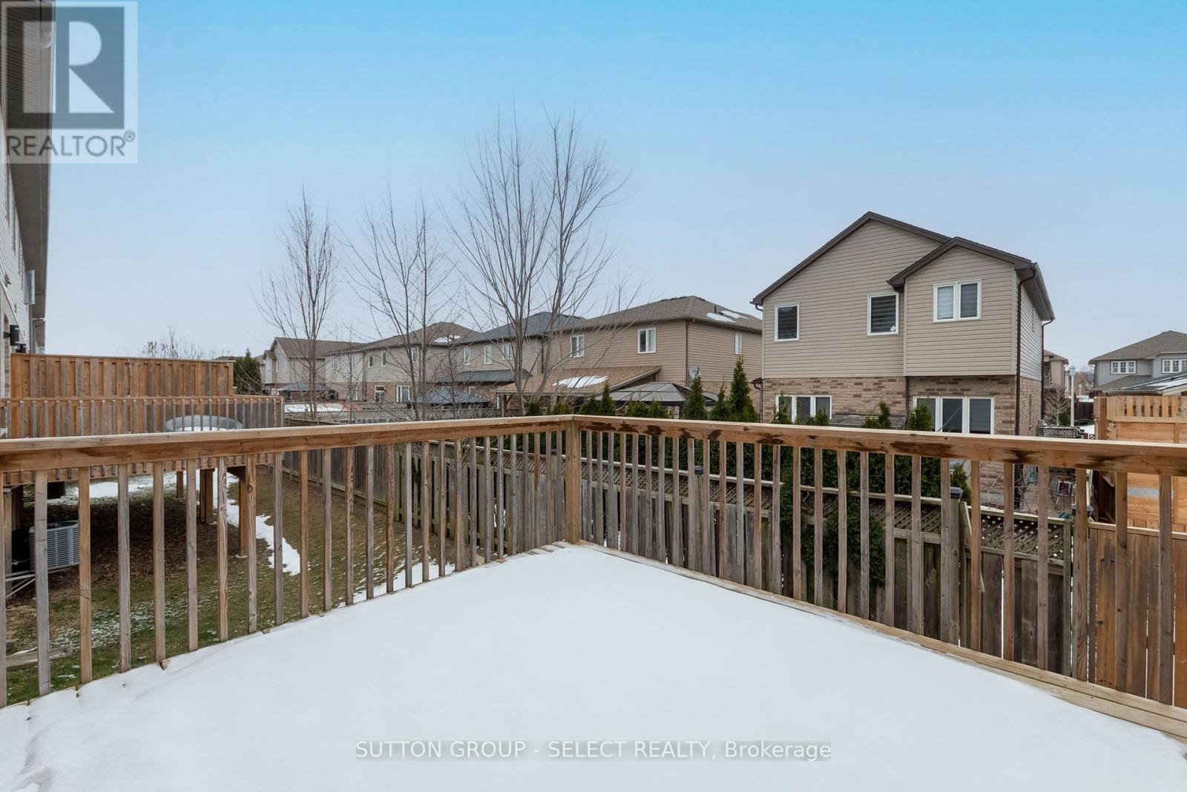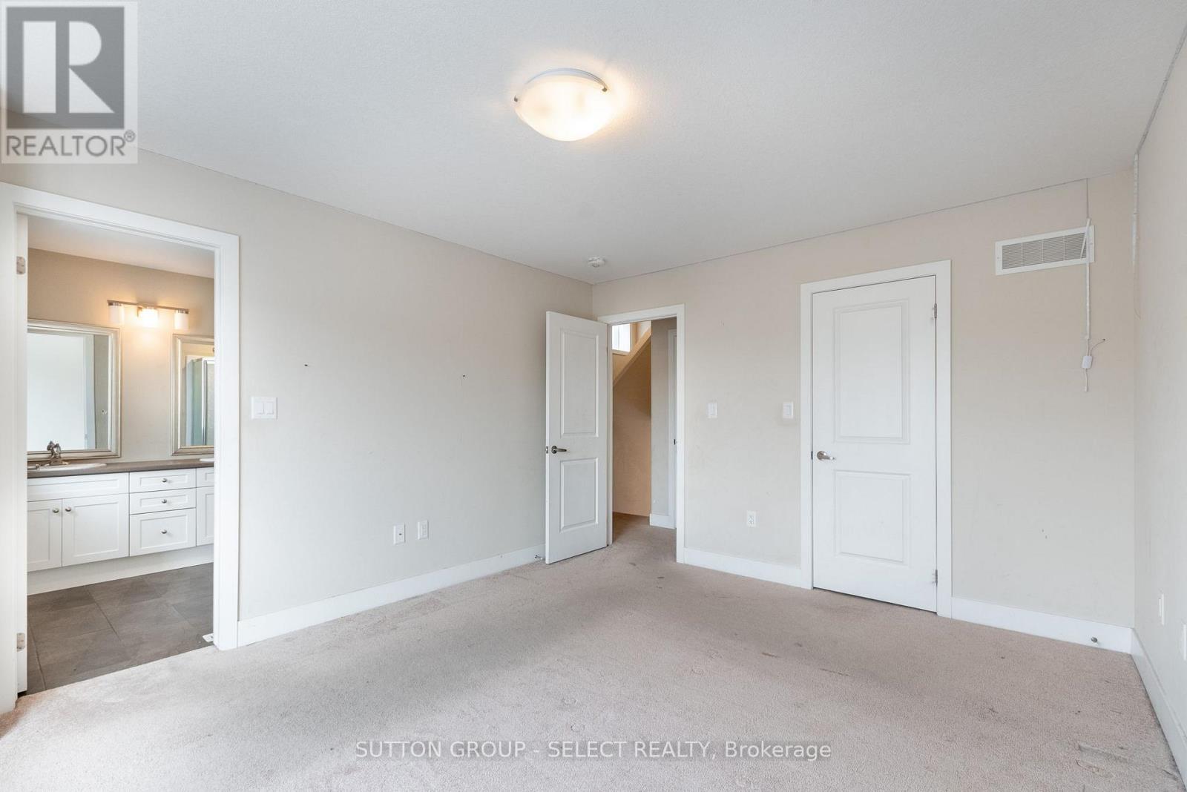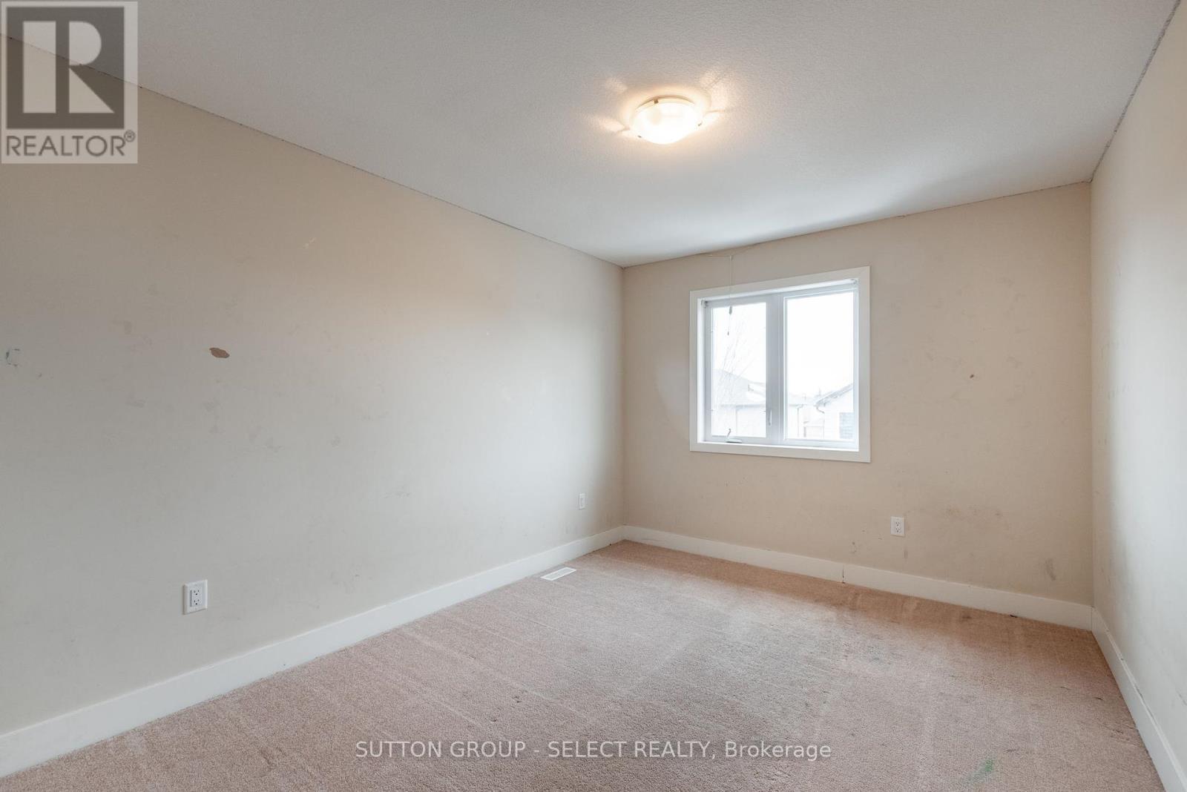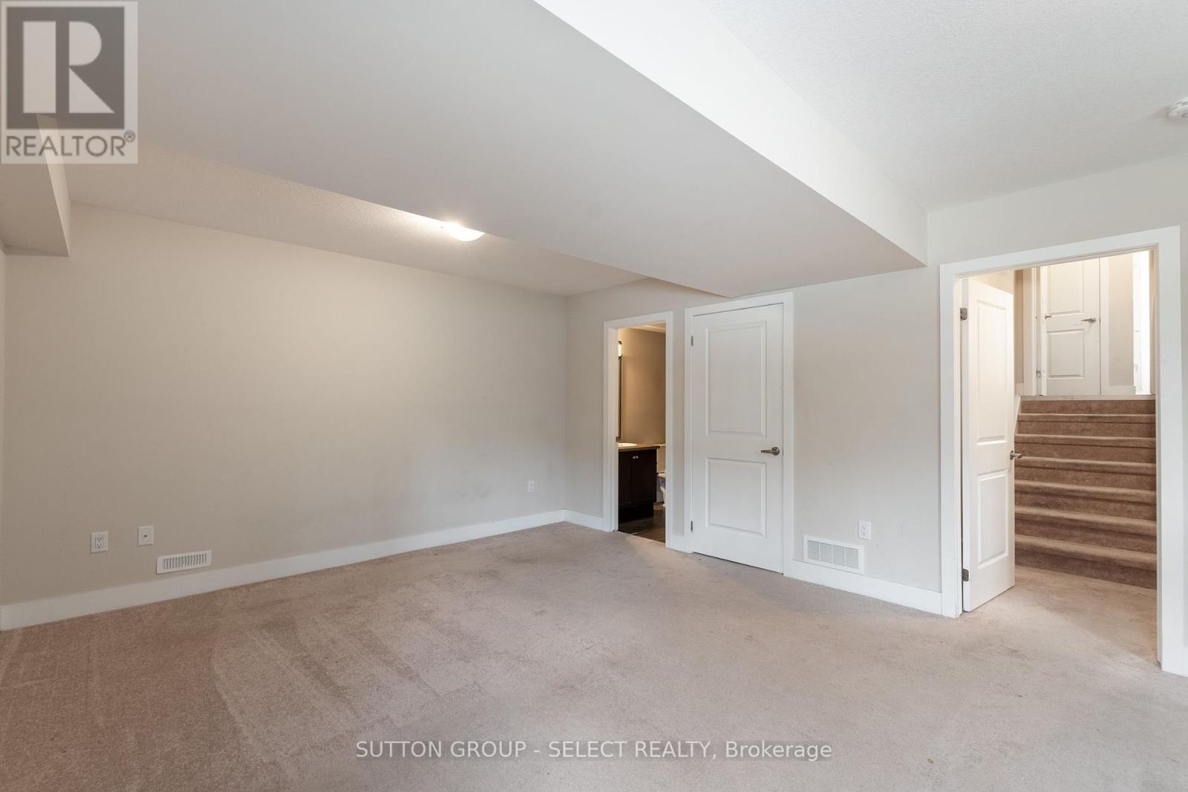161 - 1960 Dalmagarry Road London, Ontario N6G 0T8
$549,000Maintenance, Common Area Maintenance, Parking
$280.27 Monthly
Maintenance, Common Area Maintenance, Parking
$280.27 MonthlyLocated in desirable Northwest London, this end unit is the Cabo Model. The open concept main level has a wonderful kitchen with stainless steel appliances and quartz countertops. The formal dining area also has access to the back deck through patio doors. With 9-foot ceilings and dark rich hardwood flooring, the living and dining rooms are the perfect gathering area. On the second level you will find the primary bedroom with a walk-in closet as well as an ensuite bathroom that features a double vanity and a corner shower. Next door is a convenient and large laundry closet. There are 2 more generous sized bedrooms located on the upper level as well as a 4-piece bathroom with shower/tub. The fully finished basement has a large rec room as well as a great 4-piece bathroom complete with tiled shower and bathtub. The townhome comes with a built-in garage with inside entry and garage door opener. The location is great with many plazas within walking distance. Book your private showing today! (id:35492)
Property Details
| MLS® Number | X11897956 |
| Property Type | Single Family |
| Community Name | North E |
| Amenities Near By | Park, Place Of Worship, Public Transit, Schools |
| Community Features | Pet Restrictions, School Bus |
| Features | In Suite Laundry |
| Parking Space Total | 2 |
Building
| Bathroom Total | 4 |
| Bedrooms Above Ground | 3 |
| Bedrooms Total | 3 |
| Appliances | Dishwasher, Dryer, Microwave, Refrigerator, Stove, Washer, Window Coverings |
| Basement Development | Finished |
| Basement Type | Full (finished) |
| Cooling Type | Central Air Conditioning |
| Exterior Finish | Brick, Vinyl Siding |
| Flooring Type | Hardwood, Ceramic, Carpeted |
| Half Bath Total | 1 |
| Heating Fuel | Natural Gas |
| Heating Type | Forced Air |
| Stories Total | 2 |
| Size Interior | 1,400 - 1,599 Ft2 |
| Type | Row / Townhouse |
Parking
| Garage |
Land
| Acreage | No |
| Land Amenities | Park, Place Of Worship, Public Transit, Schools |
| Zoning Description | R6-5, R5-7 |
Rooms
| Level | Type | Length | Width | Dimensions |
|---|---|---|---|---|
| Second Level | Primary Bedroom | 4.57 m | 3.54 m | 4.57 m x 3.54 m |
| Second Level | Bedroom 2 | 3.69 m | 2.77 m | 3.69 m x 2.77 m |
| Second Level | Bedroom 3 | 4.39 m | 2.8 m | 4.39 m x 2.8 m |
| Second Level | Laundry Room | 2.38 m | 1.01 m | 2.38 m x 1.01 m |
| Basement | Recreational, Games Room | 5.61 m | 4.11 m | 5.61 m x 4.11 m |
| Ground Level | Living Room | 3.96 m | 2.44 m | 3.96 m x 2.44 m |
| Ground Level | Dining Room | 3.84 m | 2.44 m | 3.84 m x 2.44 m |
| Ground Level | Kitchen | 3.51 m | 3.1 m | 3.51 m x 3.1 m |
https://www.realtor.ca/real-estate/27749089/161-1960-dalmagarry-road-london-north-e
Contact Us
Contact us for more information
Ashley Winder
Salesperson
(519) 433-4331

Michael Owsiak
Salesperson
(519) 433-6894
(519) 433-4331



































