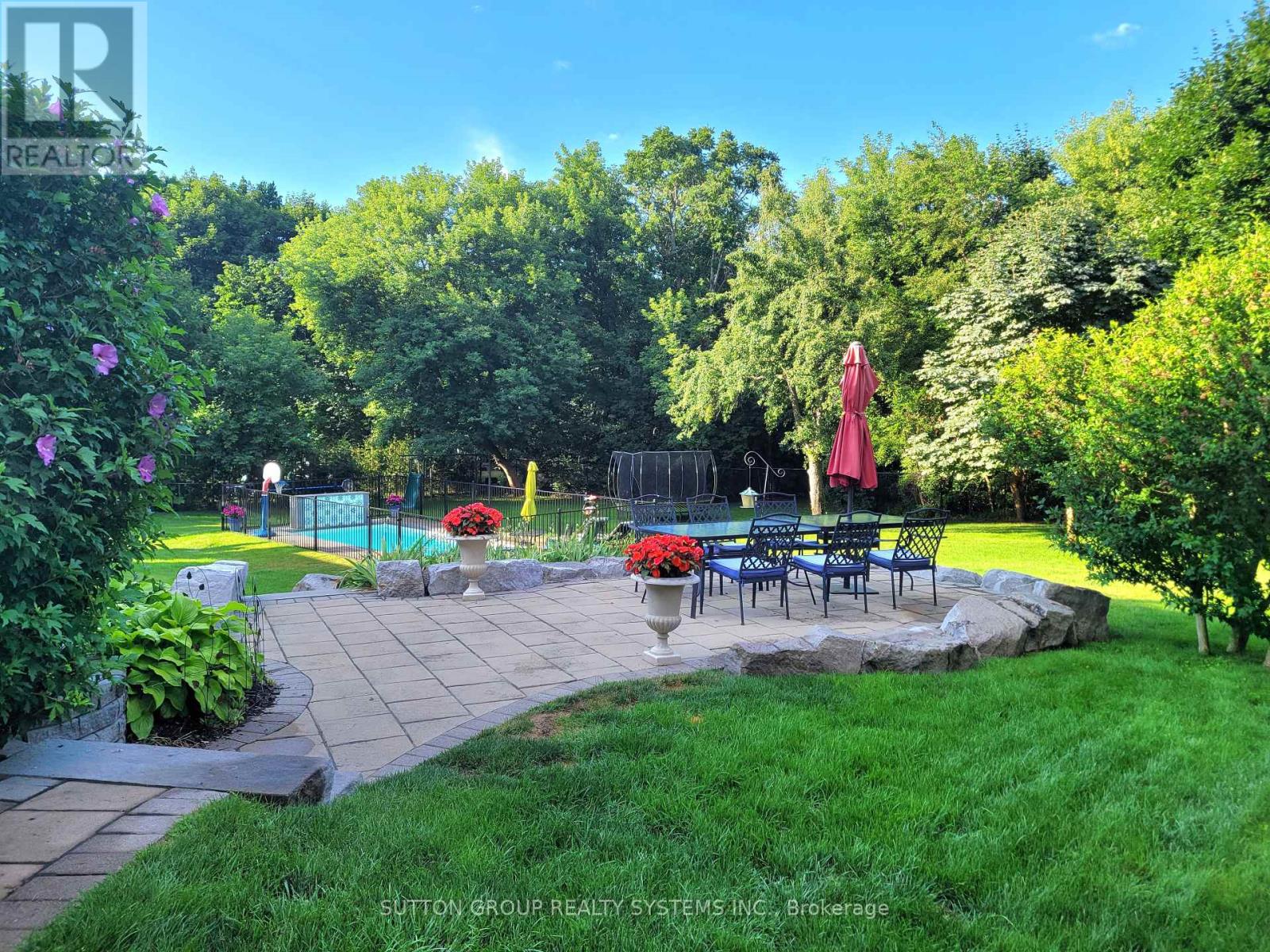1606 Crediton Parkway E Mississauga (Mineola), Ontario L5G 3X3
$1,999,999
A rare opportunity to renovate/rebuild(or update with your personal touch) this premium 125x200ft( over .5 acre) ravine lot East Mineola . Quiet cul-de-sac/20 homes/ Circular driveway & back yard & terrace are just a few of the many features you will appreciate - The possibilities are endless with this picturesque/private ravine lot/ raised bungalow(over 3500sf. living space),upper & lower level walkouts,2 fireplaces/renovated family sized kitchen, living/ dining @ den all overlook pool & ravine, lower level(above grade) spacious family room w/fireplace/windows galore, along with 3 additional very spacious bedrooms- enjoy the tranquil south-west exposure allowing your family endless hours of enjoyment in your separately fenced salt water pool @ remote control waterfall! Your massive backyard feels like Muskoka!! Ideal setup for a growing family & nanny suite, recent rebuilds and renovations are ongoing in the area , top schools/Cawthra School of the Arts, Port Credit STEM, Mentor College, Trillium Hospital all within minutes. Commute to the City/Pearson airport is quick(15-20min) Port Credit's great eateries ,festivals ,rowing club, waterfront walking & running trails/parks.... great family community! This home is perfect for YOUR family & extended family!!!! **** EXTRAS **** ***note interior photos from when owner occupied*** two walk-out terraces, two fireplaces,entry from garage, upgraded circular driveway & stone walkout patio w/steps to lower level walkout (id:35492)
Open House
This property has open houses!
2:00 pm
Ends at:4:00 pm
2:00 pm
Ends at:4:00 pm
Property Details
| MLS® Number | W10425472 |
| Property Type | Single Family |
| Community Name | Mineola |
| Features | In-law Suite |
| Parking Space Total | 10 |
| Pool Type | Inground Pool |
Building
| Bathroom Total | 3 |
| Bedrooms Above Ground | 3 |
| Bedrooms Below Ground | 3 |
| Bedrooms Total | 6 |
| Appliances | Dishwasher, Dryer, Refrigerator, Stove, Washer, Water Heater |
| Architectural Style | Raised Bungalow |
| Basement Development | Finished |
| Basement Features | Walk Out |
| Basement Type | N/a (finished) |
| Construction Style Attachment | Detached |
| Cooling Type | Central Air Conditioning |
| Exterior Finish | Brick, Wood |
| Fireplace Present | Yes |
| Flooring Type | Hardwood, Carpeted |
| Foundation Type | Block |
| Heating Fuel | Natural Gas |
| Heating Type | Forced Air |
| Stories Total | 1 |
| Type | House |
| Utility Water | Municipal Water |
Parking
| Attached Garage |
Land
| Acreage | No |
| Sewer | Sanitary Sewer |
| Size Depth | 204 Ft |
| Size Frontage | 125 Ft ,1 In |
| Size Irregular | 125.09 X 204.08 Ft ; 125.09x180.07x125.18x204.80 |
| Size Total Text | 125.09 X 204.08 Ft ; 125.09x180.07x125.18x204.80 |
Rooms
| Level | Type | Length | Width | Dimensions |
|---|---|---|---|---|
| Lower Level | Family Room | 7.85 m | 4.45 m | 7.85 m x 4.45 m |
| Lower Level | Kitchen | 4.4 m | 1.55 m | 4.4 m x 1.55 m |
| Lower Level | Bedroom 4 | 7.55 m | 4.55 m | 7.55 m x 4.55 m |
| Lower Level | Bedroom 5 | 4.2 m | 4.1 m | 4.2 m x 4.1 m |
| Ground Level | Living Room | 9.95 m | 4.45 m | 9.95 m x 4.45 m |
| Ground Level | Dining Room | 9.95 m | 4.45 m | 9.95 m x 4.45 m |
| Ground Level | Den | 6.45 m | 3.45 m | 6.45 m x 3.45 m |
| Ground Level | Kitchen | 4.15 m | 3.23 m | 4.15 m x 3.23 m |
| Ground Level | Eating Area | Measurements not available | ||
| Ground Level | Primary Bedroom | 4.65 m | 4.05 m | 4.65 m x 4.05 m |
| Ground Level | Bedroom 2 | 4.05 m | 2.7 m | 4.05 m x 2.7 m |
| Ground Level | Bedroom 3 | 4.25 m | 3 m | 4.25 m x 3 m |
https://www.realtor.ca/real-estate/27653564/1606-crediton-parkway-e-mississauga-mineola-mineola
Interested?
Contact us for more information
Carolyn J. Bertsch
Salesperson

1542 Dundas Street West
Mississauga, Ontario L5C 1E4
(905) 896-3333
(905) 848-5327
www.searchtorontohomes.com

























