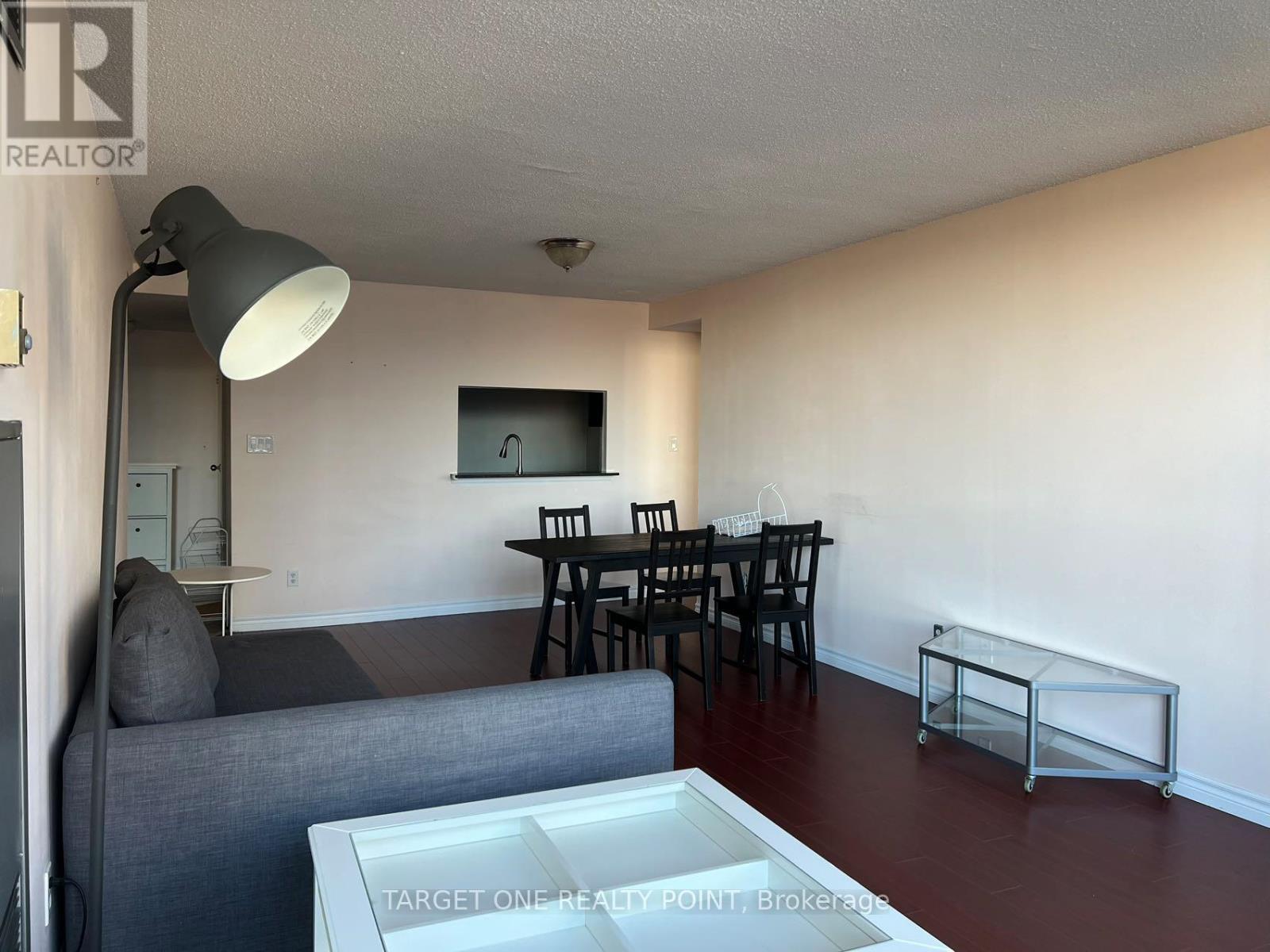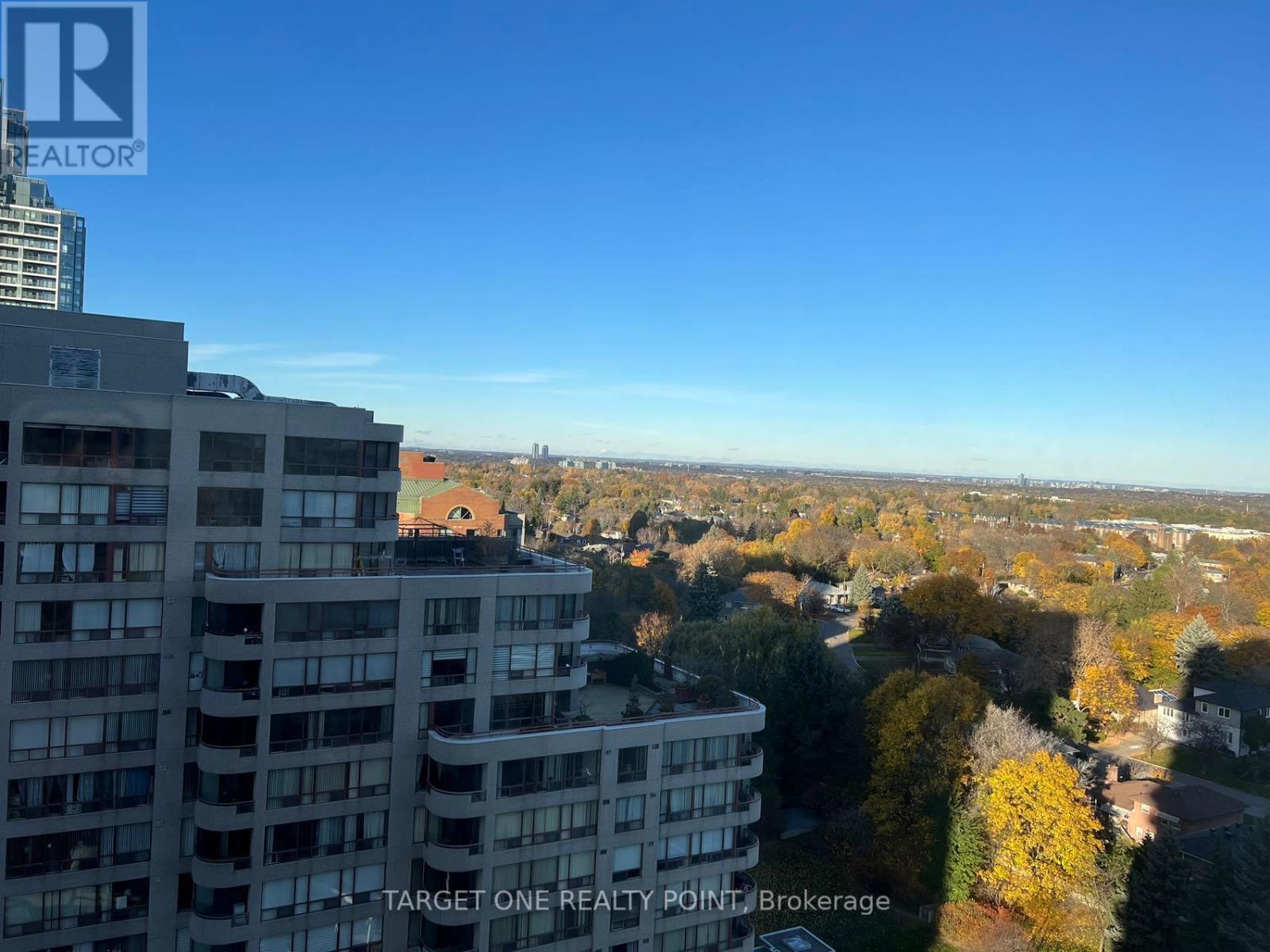1604 - 5765 Yonge Street Toronto, Ontario M2M 4H9
$688,000Maintenance, Common Area Maintenance, Heat, Electricity, Insurance, Parking, Water
$907.61 Monthly
Maintenance, Common Area Maintenance, Heat, Electricity, Insurance, Parking, Water
$907.61 MonthlyThis bright and serene north-facing unit boasts a spacious floorplan featuring an inviting open-concept living and dining area perfect for entertaining. The unit includes a functional solarium, ideal for a cozy reading nook or home office with peaceful views. The kitchen offers abundant cabinet and counter space, complemented by sleek stainless steel appliances.Nearly brand-new washer and dryer. The primary bedroom provides a walkout to the balcony and a 4-piece ensuite for ultimate comfort. Enjoy the convenience of an ensuite locker, ensuring secure storage for your belongings.Nestled in the vibrant Yonge and Finch neighbourhood, this residence offers a dynamic lifestyle surrounded by diverse culinary experiences, entertainment options, shops, supermarkets, and scenic local parks. Convenient access to transit at Finch Station, including subway, buses, GO Transit, and York Region VIVA, makes commuting a breeze.This unit comes with one parking space and 24/7 security at the gatehouse. Indulge in top-tier amenities such as an indoor swimming pool, gym, and games room. Embrace a refined, all-inclusive lifestyle in a thriving community just minutes from the downtown core. (id:35492)
Property Details
| MLS® Number | C11823306 |
| Property Type | Single Family |
| Community Name | Newtonbrook East |
| Amenities Near By | Public Transit, Schools |
| Community Features | Pets Not Allowed, Community Centre |
| Features | Balcony, In Suite Laundry |
| Parking Space Total | 1 |
| Pool Type | Indoor Pool |
| Structure | Squash & Raquet Court |
Building
| Bathroom Total | 2 |
| Bedrooms Above Ground | 2 |
| Bedrooms Below Ground | 1 |
| Bedrooms Total | 3 |
| Amenities | Exercise Centre, Recreation Centre, Storage - Locker |
| Appliances | Central Vacuum |
| Cooling Type | Central Air Conditioning |
| Exterior Finish | Concrete |
| Flooring Type | Laminate, Ceramic |
| Heating Fuel | Natural Gas |
| Heating Type | Forced Air |
| Size Interior | 1,000 - 1,199 Ft2 |
| Type | Apartment |
Parking
| Underground |
Land
| Acreage | No |
| Land Amenities | Public Transit, Schools |
Rooms
| Level | Type | Length | Width | Dimensions |
|---|---|---|---|---|
| Ground Level | Living Room | 7.08 m | 3.65 m | 7.08 m x 3.65 m |
| Ground Level | Dining Room | 7.08 m | 3.65 m | 7.08 m x 3.65 m |
| Ground Level | Kitchen | 3.41 m | 2.81 m | 3.41 m x 2.81 m |
| Ground Level | Primary Bedroom | 3.94 m | 3.06 m | 3.94 m x 3.06 m |
| Ground Level | Bedroom 2 | 3.06 m | 2.81 m | 3.06 m x 2.81 m |
| Ground Level | Sunroom | 1.83 m | 2.81 m | 1.83 m x 2.81 m |
| Ground Level | Foyer | 1.52 m | 3.5 m | 1.52 m x 3.5 m |
Contact Us
Contact us for more information
Ge Meng
Salesperson
55 Lebovic Ave Suite C115
Toronto, Ontario M1L 0H2
(647) 999-9797
(416) 987-5955




















