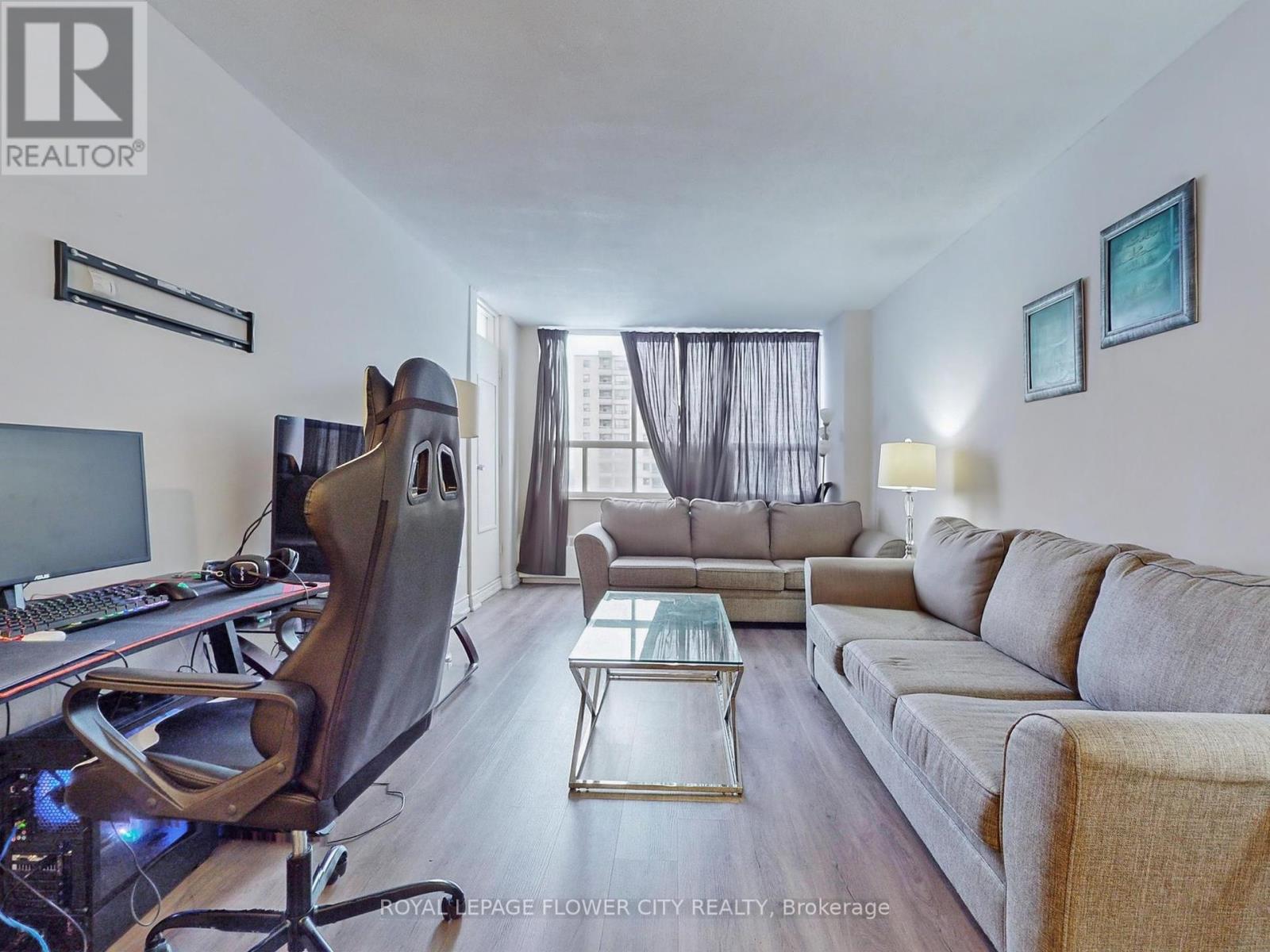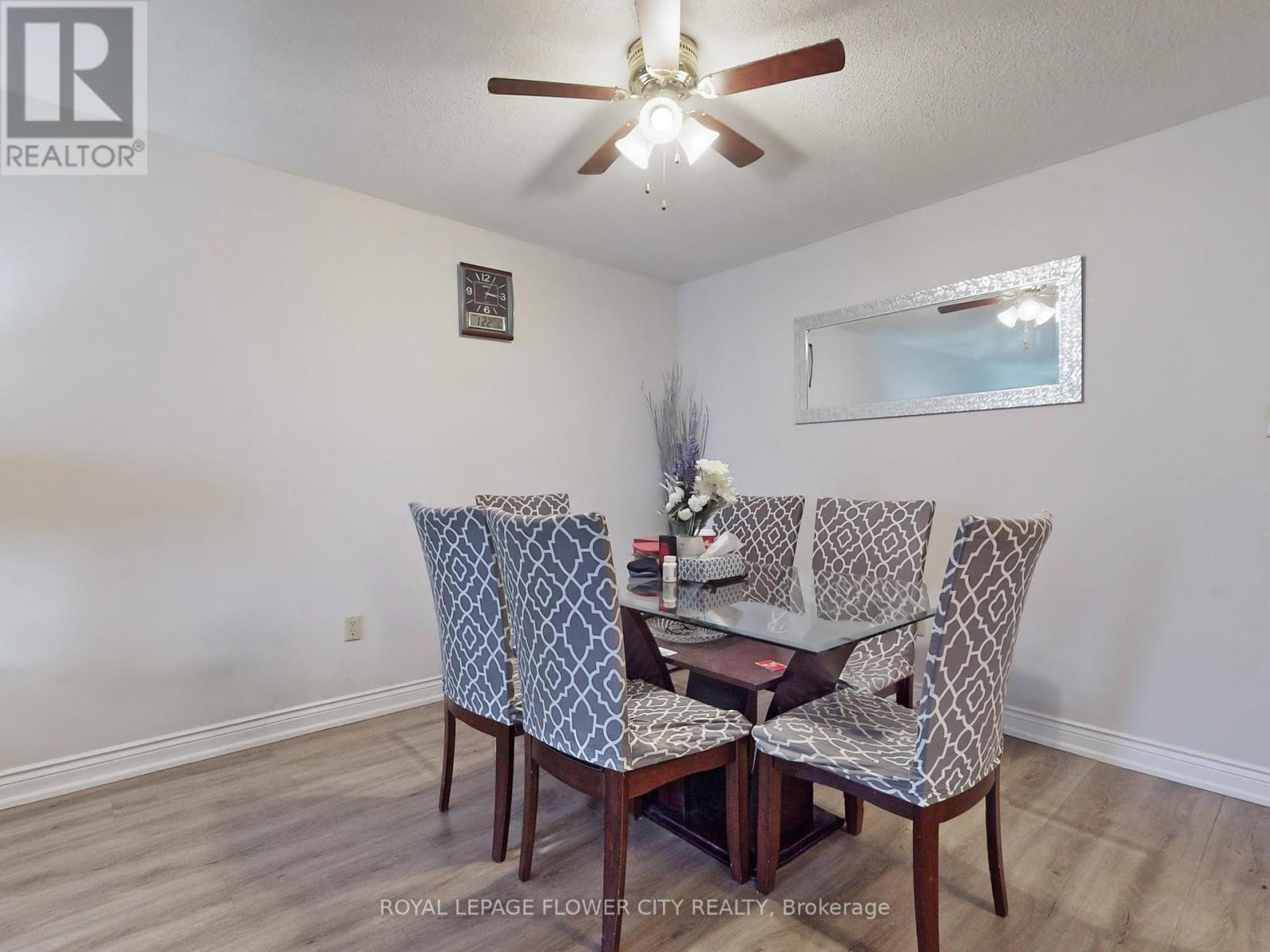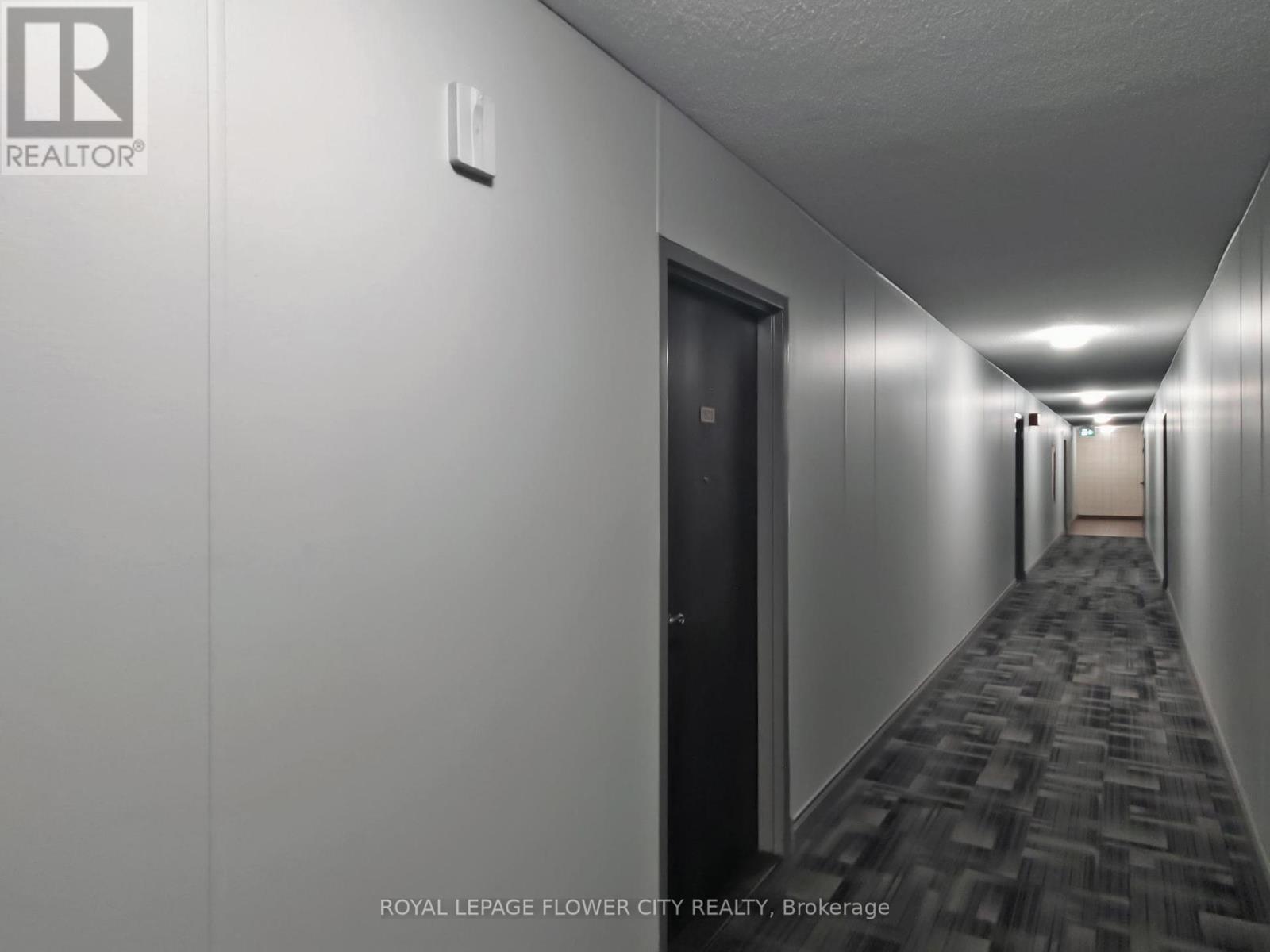1603 - 390 Dixon Road Toronto, Ontario M9R 1T4
$480,000Maintenance, Heat, Electricity, Water, Common Area Maintenance, Insurance, Parking
$729.80 Monthly
Maintenance, Heat, Electricity, Water, Common Area Maintenance, Insurance, Parking
$729.80 MonthlyGorgeous Condo in a Prime Location! This rarely available 2-bedroom unit in a desirable complex features a spacious living room with a walkout to an balcony, bathing the space in sunlight all day. Spacious kitchen, fresh paint, good size bathroom, All utilities, high speed internet and Tv available. The grounds offer an indoor pool, gym, rec room, and more. Close to parks, schools, and all amenities. Conveniently located close to TTC at the doorstep, and just minutes from the airport, Hwy 409, Hwy 401, Hwy 427, a plaza, and shopping. Nearby, you'll find a new Costco and Canadian Tire, a GO station, and it's only a 5-minute bus ride to the new Humber College station and 1 bus to Kipling Subway. This property wont last long and shows beautifully! This condo is truly a great opportunity to get your foot in the real estate market **** EXTRAS **** Fridge Stove, Washer, Dryer, Fob, All ELFS (id:35492)
Property Details
| MLS® Number | W11896540 |
| Property Type | Single Family |
| Community Name | Kingsview Village-The Westway |
| Amenities Near By | Hospital, Park, Place Of Worship, Public Transit, Schools |
| Community Features | Pet Restrictions |
| Features | Balcony, Carpet Free, In Suite Laundry |
| Parking Space Total | 1 |
| View Type | City View |
Building
| Bathroom Total | 1 |
| Bedrooms Above Ground | 2 |
| Bedrooms Total | 2 |
| Amenities | Security/concierge |
| Cooling Type | Window Air Conditioner |
| Exterior Finish | Brick, Brick Facing |
| Fire Protection | Controlled Entry |
| Foundation Type | Concrete |
| Heating Type | Radiant Heat |
| Size Interior | 1,000 - 1,199 Ft2 |
| Type | Apartment |
Parking
| Underground |
Land
| Acreage | No |
| Land Amenities | Hospital, Park, Place Of Worship, Public Transit, Schools |
| Zoning Description | Residential Condo |
Rooms
| Level | Type | Length | Width | Dimensions |
|---|---|---|---|---|
| Main Level | Living Room | 5.69 m | 3.25 m | 5.69 m x 3.25 m |
| Main Level | Kitchen | 4.17 m | 2.39 m | 4.17 m x 2.39 m |
| Main Level | Dining Room | 3.3 m | 3.2 m | 3.3 m x 3.2 m |
| Main Level | Primary Bedroom | 4.06 m | 3 m | 4.06 m x 3 m |
| Main Level | Bedroom 2 | 3.51 m | 3 m | 3.51 m x 3 m |
| Main Level | Laundry Room | 2.26 m | 1.09 m | 2.26 m x 1.09 m |
Contact Us
Contact us for more information
Zafar Khalid
Salesperson
10 Cottrelle Blvd #302
Brampton, Ontario L6S 0E2
(905) 230-3100
(905) 230-8577
www.flowercityrealty.com

Hibbat Rehman
Broker
www.hr-realty.ca/
30 Topflight Drive Unit 12
Mississauga, Ontario L5S 0A8
(905) 564-2100
(905) 564-3077






































