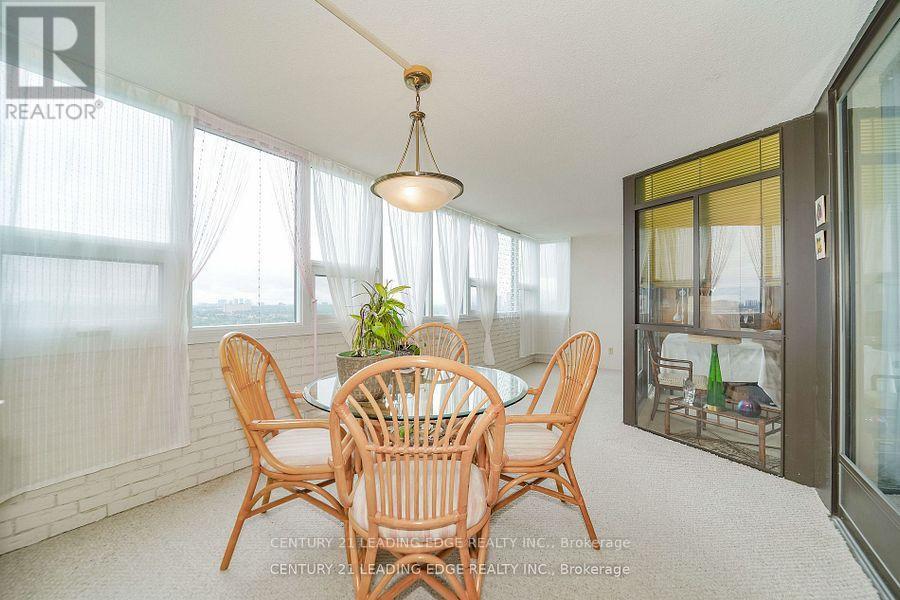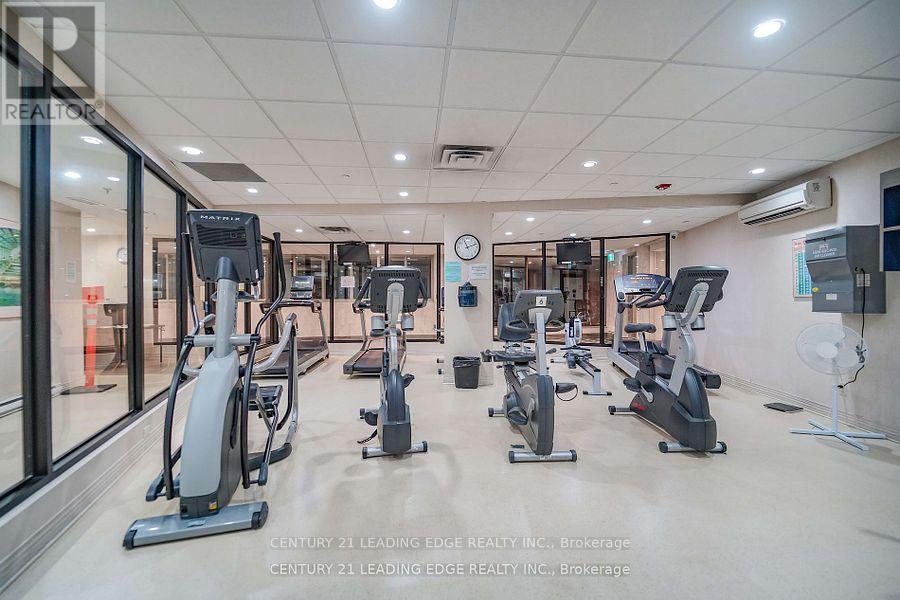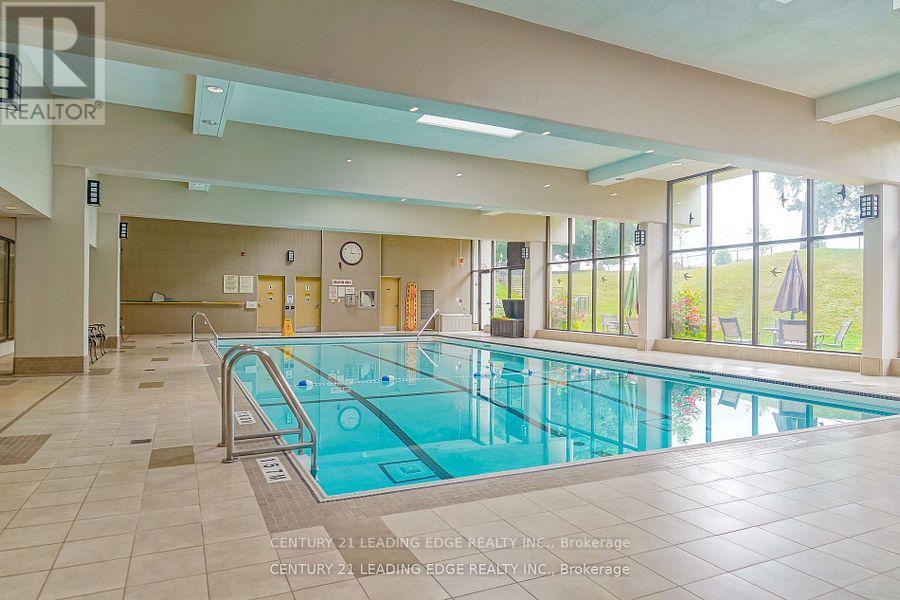1603 - 3303 Don Mills Road Toronto, Ontario M2J 4T6
$725,000Maintenance, Heat, Electricity, Water, Cable TV, Common Area Maintenance, Insurance, Parking
$1,353.03 Monthly
Maintenance, Heat, Electricity, Water, Cable TV, Common Area Maintenance, Insurance, Parking
$1,353.03 MonthlyWelcome to Skymark 1, a prestigious and highly sought-after condominium community offering resort-like living! This spacious 2-bedroom + large den suite spans nearly 1,600 sq ft (just over $450/sq.ft.) and provides the perfect blend of comfort and convenience, whether you're a growing family or looking to downsize into a more manageable, yet luxurious space. Step inside to be greeted by a classic and functional layout featuring a sun-drenched solarium with breathtaking panoramic views, perfect for relaxing or setting up your own indoor garden oasis. The generous den offers flexibility for a home office, hobby room, or guest space. Enjoy the expansive balcony for outdoor dining or simply taking in the city views. Skymark 1 is known for its extensive, resort-style amenities, including tennis courts, indoor and outdoor pools, a fitness center, party rooms, and 24/7 security. It's a community that caters especially well to seniors, with senior-friendly features and plenty of social opportunities, ensuring you feel right at home. The unit includes two parking spots, one conveniently located right outside the door for easy access. Shopping and dining are just across the street, and you're only a 5-minute drive to Fairview Mall for all your retail needs and access to the subway. With quick access to both Highway 404 and 401, getting around the city is a breeze. This condominium is priced to give you the opportunity to add your own personal finishing touches and transform it into your dream home. Don't miss the chance to live in this exclusive complex, where luxury, convenience, and value come together seamlessly! (id:35492)
Property Details
| MLS® Number | C11881896 |
| Property Type | Single Family |
| Community Name | Don Valley Village |
| Community Features | Pet Restrictions |
| Features | Balcony, In Suite Laundry |
| Parking Space Total | 2 |
| Pool Type | Indoor Pool, Outdoor Pool |
Building
| Bathroom Total | 2 |
| Bedrooms Above Ground | 2 |
| Bedrooms Below Ground | 1 |
| Bedrooms Total | 3 |
| Amenities | Exercise Centre, Recreation Centre, Storage - Locker |
| Appliances | Dishwasher, Dryer, Furniture, Refrigerator, Stove, Washer, Window Coverings |
| Cooling Type | Central Air Conditioning |
| Exterior Finish | Concrete |
| Fire Protection | Security System |
| Heating Fuel | Natural Gas |
| Heating Type | Forced Air |
| Size Interior | 1,400 - 1,599 Ft2 |
| Type | Apartment |
Parking
| Underground |
Land
| Acreage | No |
Rooms
| Level | Type | Length | Width | Dimensions |
|---|---|---|---|---|
| Flat | Kitchen | 6.88 m | 2.5 m | 6.88 m x 2.5 m |
| Flat | Living Room | 9.11 m | 3.69 m | 9.11 m x 3.69 m |
| Flat | Dining Room | 9.11 m | 3.69 m | 9.11 m x 3.69 m |
| Flat | Family Room | 4.52 m | 3.12 m | 4.52 m x 3.12 m |
| Flat | Primary Bedroom | 5.17 m | 3.4 m | 5.17 m x 3.4 m |
| Flat | Bedroom 2 | 4.09 m | 2.78 m | 4.09 m x 2.78 m |
| Flat | Solarium | 6.57 m | 3.17 m | 6.57 m x 3.17 m |
Contact Us
Contact us for more information

Michael R. Andrews
Salesperson
www.mikesmyagent.com
165 Main Street North
Markham, Ontario L3P 1Y2
(905) 471-2121
(905) 471-0832
leadingedgerealty.c21.ca










































