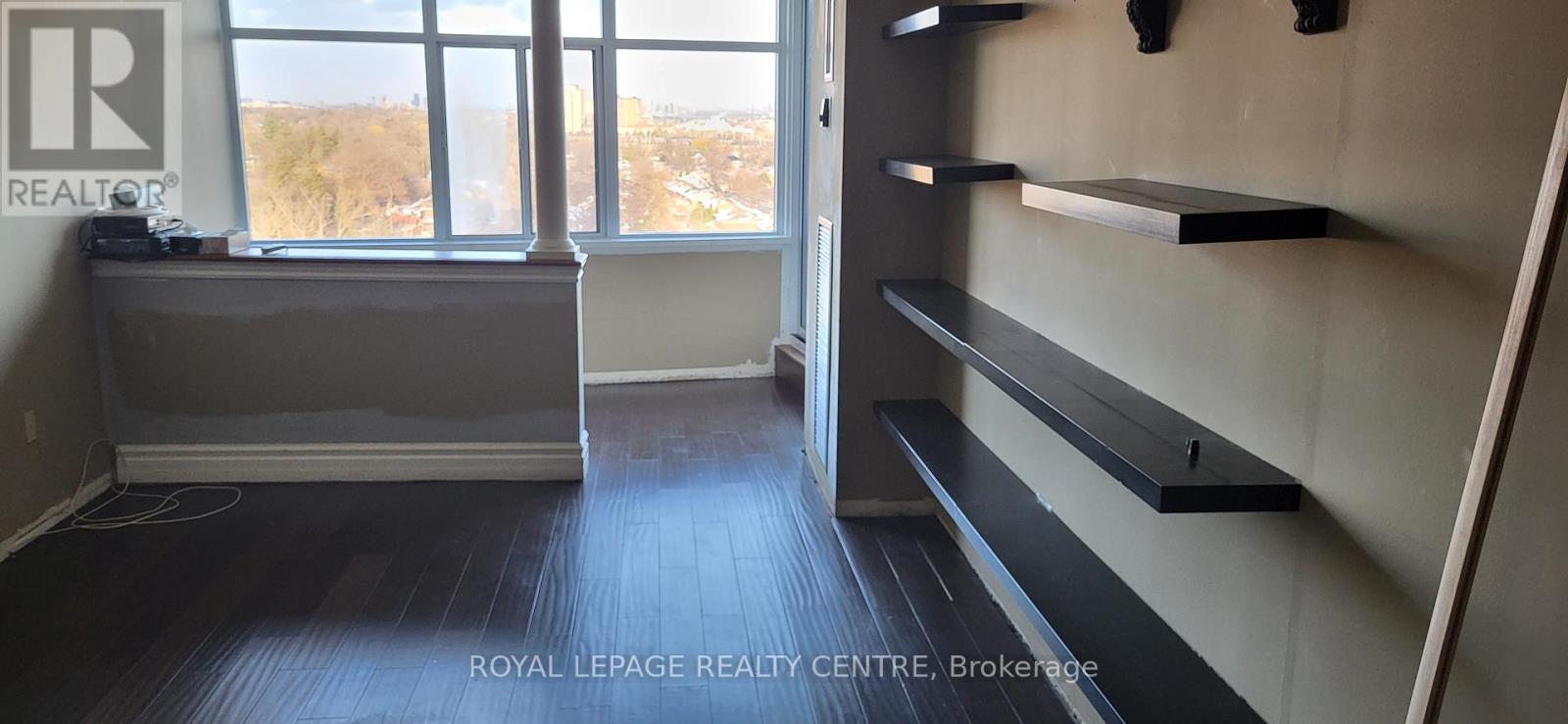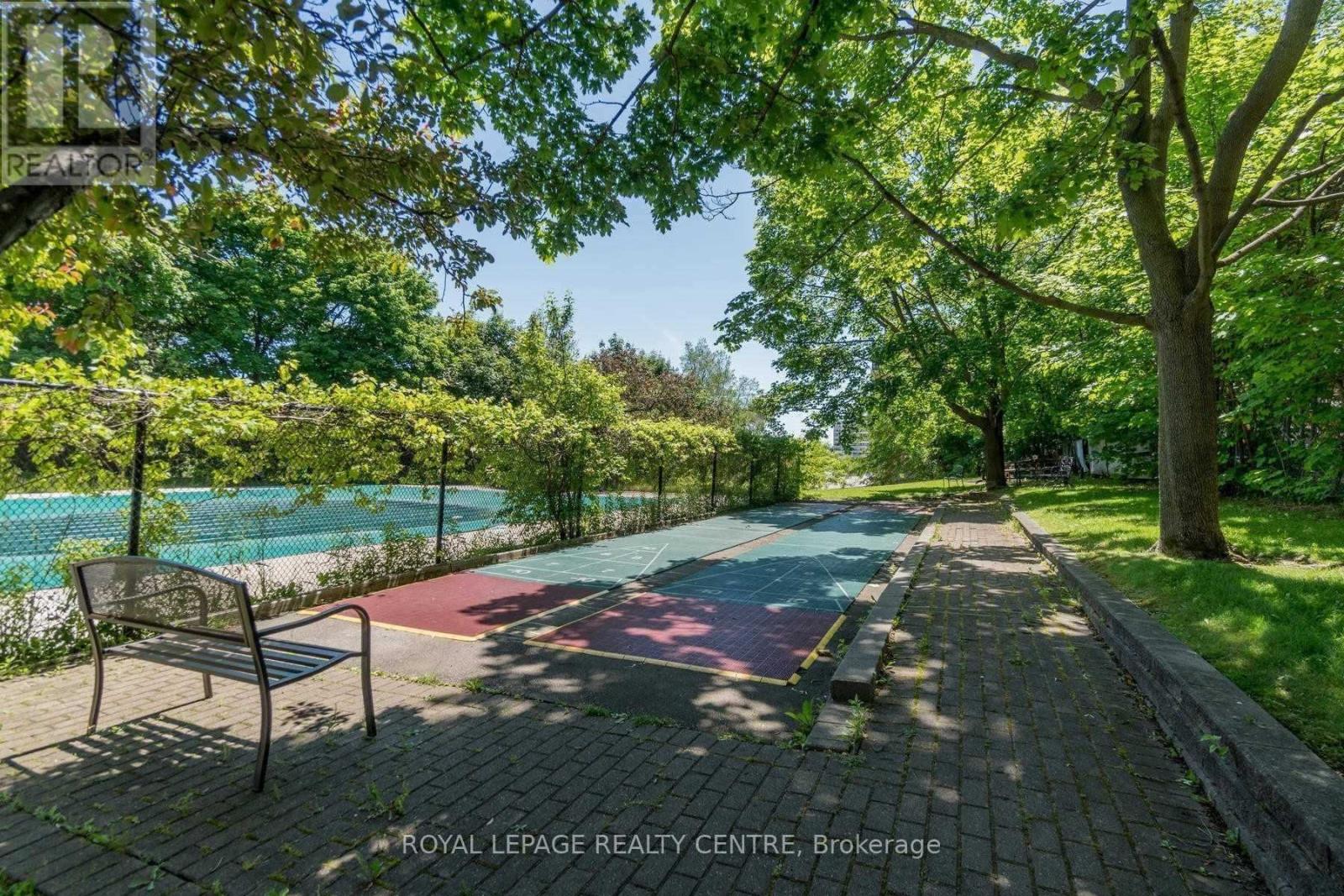1602 - 3100 Kirwin Avenue Mississauga, Ontario L5A 3S6
$524,900Maintenance, Heat, Electricity, Water, Cable TV, Common Area Maintenance, Insurance, Parking
$875.19 Monthly
Maintenance, Heat, Electricity, Water, Cable TV, Common Area Maintenance, Insurance, Parking
$875.19 MonthlyDon't Miss Out, Take Advantage of This One! Price Reflects the As-Is Condition. Great For First Time Home Buyer, Ready to Make Your Own or Opportunity For Investors. Fantastic Location, Minutes to All Amenities, Trillium Hospital, Walk to the Cooksville GO Station, Shopping, Schools, Nature Trails, Transit and Lots of Visitor Parking. The Primary Bedroom With Its 4 Piece Ensuite, A Walk-In Closet and Sliding Doors Leading to a Serene Balcony With South East Exposure, Fronting Onto Cooksville Creek Trail, Providing Magnificent Views of the Credit River, Vast Greenery & Nature All Around. In Addition, Generous Sized Sunroom + Den Can Be Utilized as Additional Br's, Office or Extra Living Space. Additional Benefits Include All Utilities Covered By the Condo Fee, A Well Maintained Building With Private Tennis Court & Pool are Conveniently Within the Property Grounds Plus Proximity to the Upcoming LRT. **** EXTRAS **** Quiet, Well Run Building On A Four Acre Property With Great Amenities. Close to Square One, Cooksville GO, Parks, Shopping and Highways. (id:35492)
Property Details
| MLS® Number | W11889011 |
| Property Type | Single Family |
| Community Name | Cooksville |
| Amenities Near By | Place Of Worship, Public Transit |
| Community Features | Pets Not Allowed |
| Features | Balcony |
| Parking Space Total | 1 |
| Pool Type | Outdoor Pool |
| Structure | Tennis Court |
Building
| Bathroom Total | 2 |
| Bedrooms Above Ground | 1 |
| Bedrooms Total | 1 |
| Amenities | Party Room, Visitor Parking |
| Appliances | Dishwasher, Refrigerator, Stove |
| Cooling Type | Central Air Conditioning |
| Exterior Finish | Brick, Concrete |
| Fire Protection | Security System |
| Flooring Type | Hardwood, Ceramic |
| Foundation Type | Poured Concrete |
| Half Bath Total | 1 |
| Heating Fuel | Natural Gas |
| Heating Type | Forced Air |
| Size Interior | 1,000 - 1,199 Ft2 |
| Type | Apartment |
Parking
| Underground |
Land
| Acreage | No |
| Land Amenities | Place Of Worship, Public Transit |
Rooms
| Level | Type | Length | Width | Dimensions |
|---|---|---|---|---|
| Main Level | Living Room | 5 m | 4.5 m | 5 m x 4.5 m |
| Main Level | Dining Room | 5 m | 4.5 m | 5 m x 4.5 m |
| Main Level | Kitchen | 4.2 m | 2.25 m | 4.2 m x 2.25 m |
| Main Level | Primary Bedroom | 5 m | 4.5 m | 5 m x 4.5 m |
| Main Level | Den | 2.6 m | 3.6 m | 2.6 m x 3.6 m |
| Main Level | Sunroom | 4.6 m | 2.85 m | 4.6 m x 2.85 m |
Contact Us
Contact us for more information
Martin Wawryka
Salesperson
2150 Hurontario Street
Mississauga, Ontario L5B 1M8
(905) 279-8300
(905) 279-5344
www.royallepagerealtycentre.ca/

Frank Andrew Wawryka
Broker
2150 Hurontario Street
Mississauga, Ontario L5B 1M8
(905) 279-8300
(905) 279-5344
www.royallepagerealtycentre.ca/
















