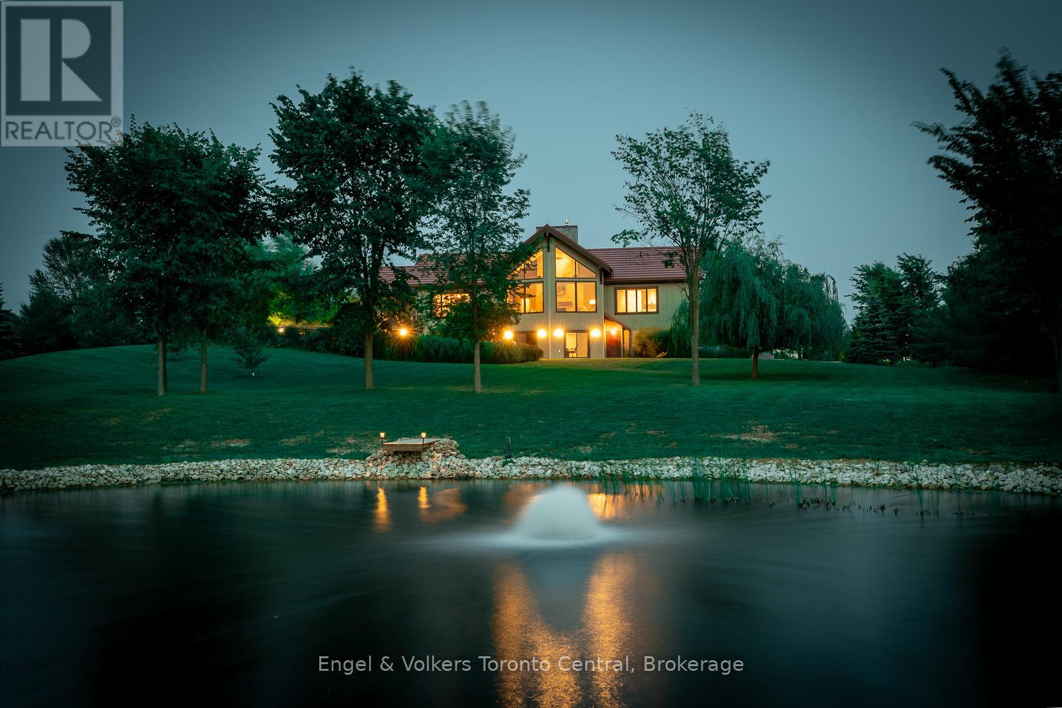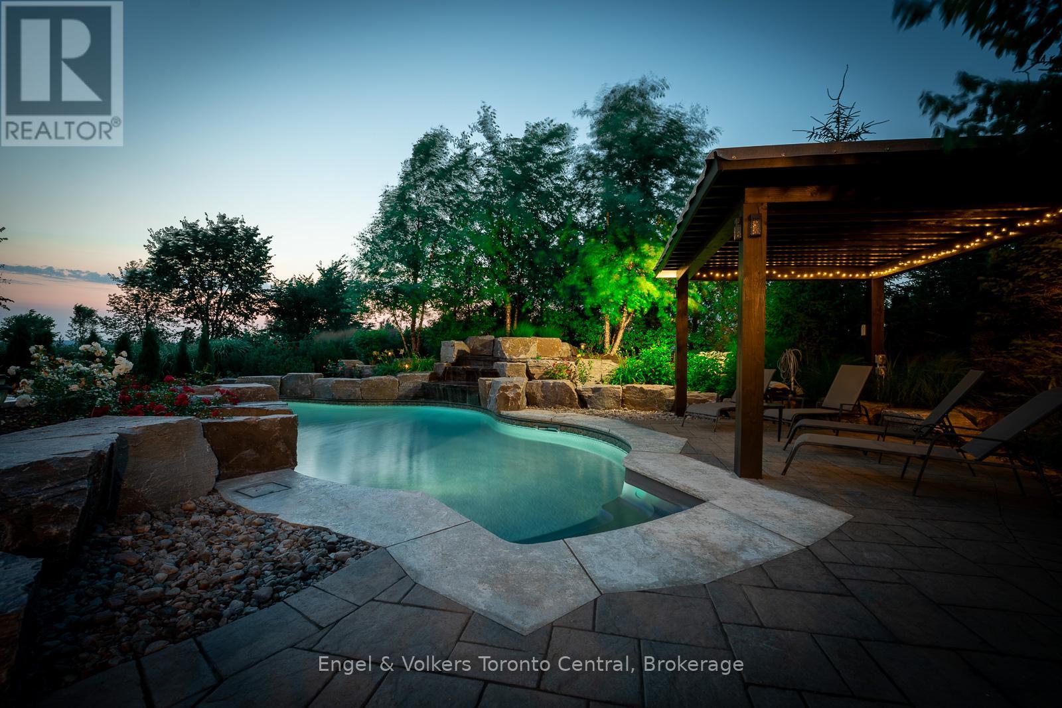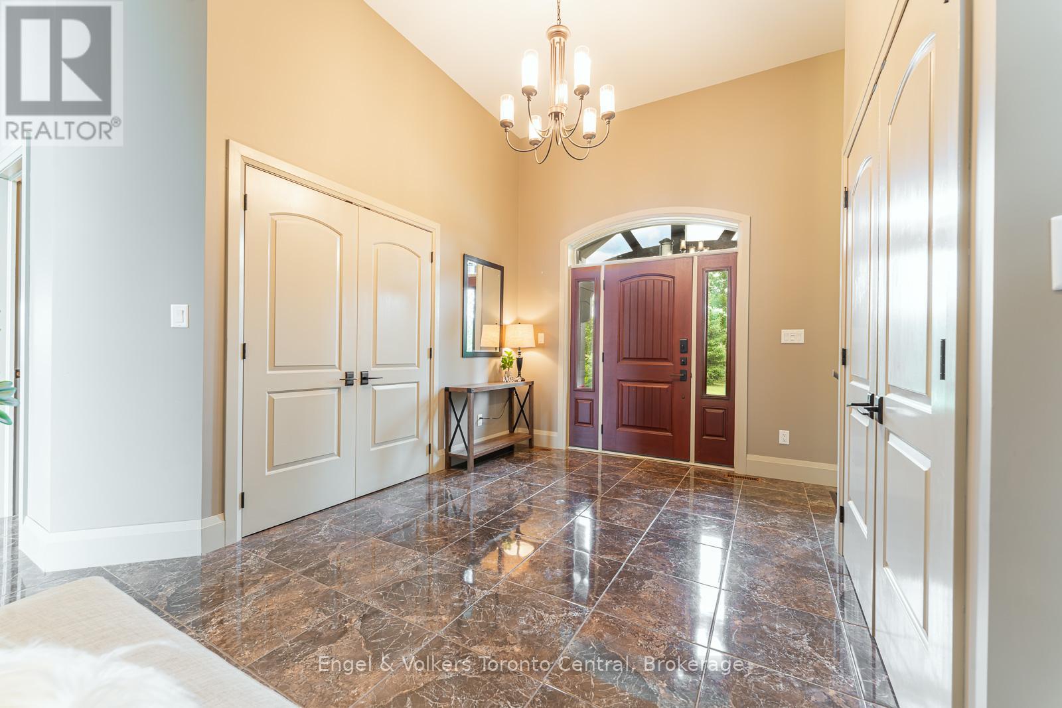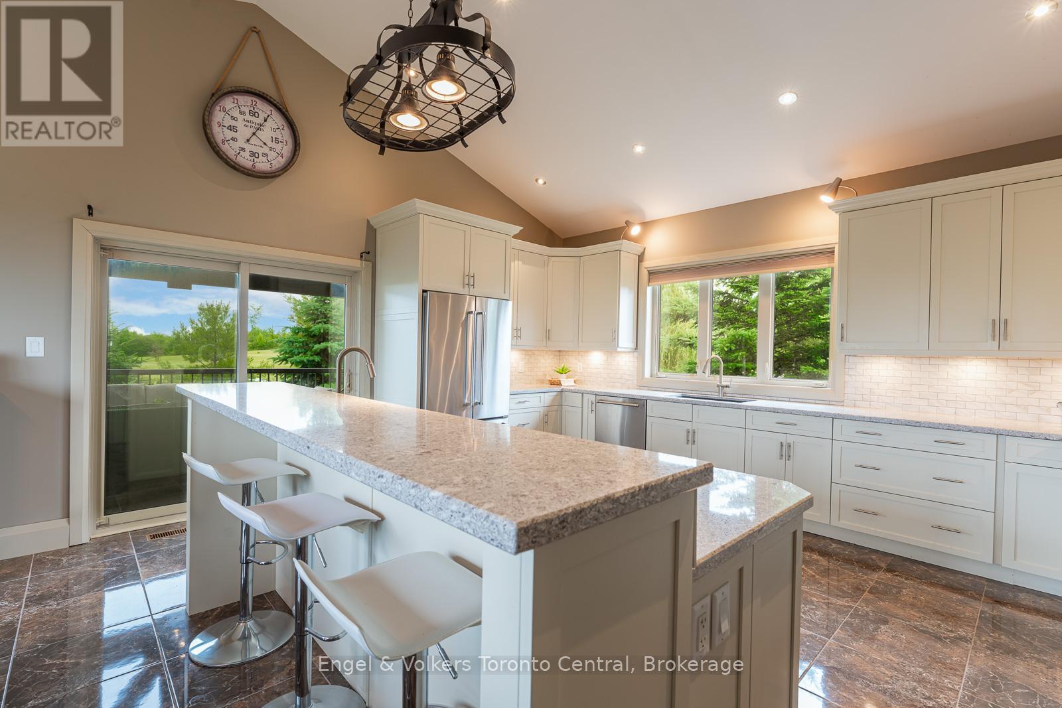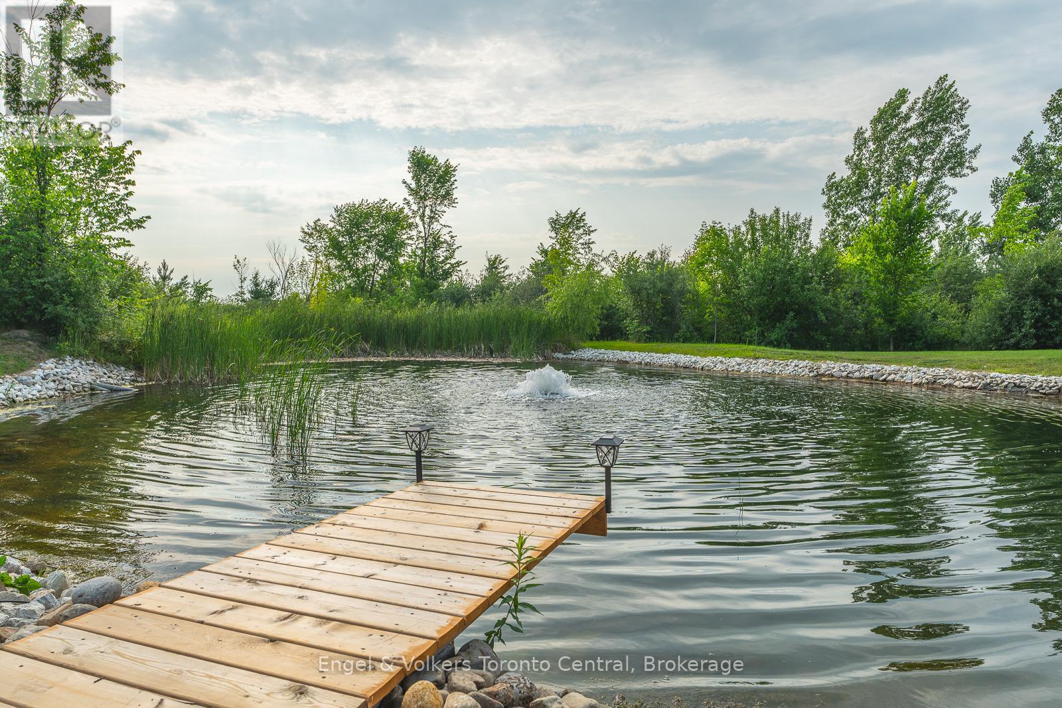160 Robertson Avenue Meaford, Ontario N4L 1W7
$2,450,000
Phenomenal custom-built home sits on large lot spanning over 2 acres & is located in a desirable neighbourhood on top of the Escarpment close to the Blue Mountains. A grand foyer welcomes, leading to a spacious living room boasting a 20-foot vaulted ceiling, expansive windows, panoramic views of the Niagara Escarpment & Georgian Bay & cozy fireplace & wet-bar. The modern kitchen is a chef's delight, featuring s/s appliances & an inviting island w/ seating, ideal for casual meals or gathering with friends and family. The adjacent dining room offers sliding doors that lead to a covered porch, allowing for seamless indoor-outdoor living. The primary bedroom is generously sized, boasting a 5pc ensuite bath complete with soaker tub and a walk-in shower. This house of versatile space, offers 3 additional bedrooms, each with its own ensuite bath. There is a second full kitchen, living room, and dining area, creating the perfect opportunity for an in-law suite or a separate apartment.Professionally landscaped, saltwater pool & a large pergola. The pond adds aesthetic appeal but also irrigates entire property. Circular drive w/ ample parking, attached double garage. Just minutes from downtown Meaford or Thornbury. (id:35492)
Property Details
| MLS® Number | X11889588 |
| Property Type | Single Family |
| Community Name | Rural Meaford |
| Amenities Near By | Marina, Schools, Ski Area, Hospital |
| Parking Space Total | 12 |
| Pool Type | Inground Pool |
| Structure | Shed |
| View Type | Direct Water View |
Building
| Bathroom Total | 5 |
| Bedrooms Above Ground | 4 |
| Bedrooms Total | 4 |
| Appliances | Dishwasher, Dryer, Garage Door Opener, Microwave, Range, Refrigerator, Stove, Washer, Window Coverings |
| Architectural Style | Bungalow |
| Basement Development | Finished |
| Basement Features | Apartment In Basement |
| Basement Type | N/a (finished) |
| Construction Style Attachment | Detached |
| Cooling Type | Central Air Conditioning |
| Exterior Finish | Wood, Stone |
| Fireplace Present | Yes |
| Foundation Type | Concrete |
| Half Bath Total | 1 |
| Heating Fuel | Propane |
| Heating Type | Forced Air |
| Stories Total | 1 |
| Size Interior | 3,000 - 3,500 Ft2 |
| Type | House |
Parking
| Attached Garage |
Land
| Acreage | Yes |
| Land Amenities | Marina, Schools, Ski Area, Hospital |
| Sewer | Septic System |
| Size Depth | 427 Ft |
| Size Frontage | 250 Ft |
| Size Irregular | 250 X 427 Ft ; Irregular |
| Size Total Text | 250 X 427 Ft ; Irregular|2 - 4.99 Acres |
| Surface Water | Lake/pond |
| Zoning Description | Cr |
Rooms
| Level | Type | Length | Width | Dimensions |
|---|---|---|---|---|
| Second Level | Other | 3.05 m | 1.47 m | 3.05 m x 1.47 m |
| Second Level | Dining Room | 2.54 m | 5 m | 2.54 m x 5 m |
| Second Level | Foyer | 3.25 m | 3.07 m | 3.25 m x 3.07 m |
| Second Level | Kitchen | 4.57 m | 5.03 m | 4.57 m x 5.03 m |
| Second Level | Living Room | 5.77 m | 7.39 m | 5.77 m x 7.39 m |
| Second Level | Primary Bedroom | 5.18 m | 4.9 m | 5.18 m x 4.9 m |
| Second Level | Bathroom | 3.05 m | 6.53 m | 3.05 m x 6.53 m |
| Second Level | Bathroom | 3.56 m | 2.06 m | 3.56 m x 2.06 m |
| Main Level | Bedroom 4 | 5.54 m | 3.23 m | 5.54 m x 3.23 m |
| Main Level | Kitchen | 3.1 m | 4.22 m | 3.1 m x 4.22 m |
| Main Level | Primary Bedroom | 5.56 m | 3.2 m | 5.56 m x 3.2 m |
| Main Level | Bedroom 3 | 3.86 m | 3.2 m | 3.86 m x 3.2 m |
https://www.realtor.ca/real-estate/27730636/160-robertson-avenue-meaford-rural-meaford
Contact Us
Contact us for more information

Max Hahne
Broker
www.maxhahne.evrealestate.com/
www.facebook.com/maxhahne
321 Hurontario Street, Unit A
Collingwood, Ontario L9Y 2M5
(705) 601-0857
(866) 480-5157
collingwood.evrealestate.com/

James Mcgregor
Salesperson
jamesmcgregor.ca/
www.facebook.com/engelvolkersrealestategreybruceowensound
321 Hurontario Street, Unit A
Collingwood, Ontario L9Y 2M5
(705) 601-0857
(866) 480-5157
collingwood.evrealestate.com/




