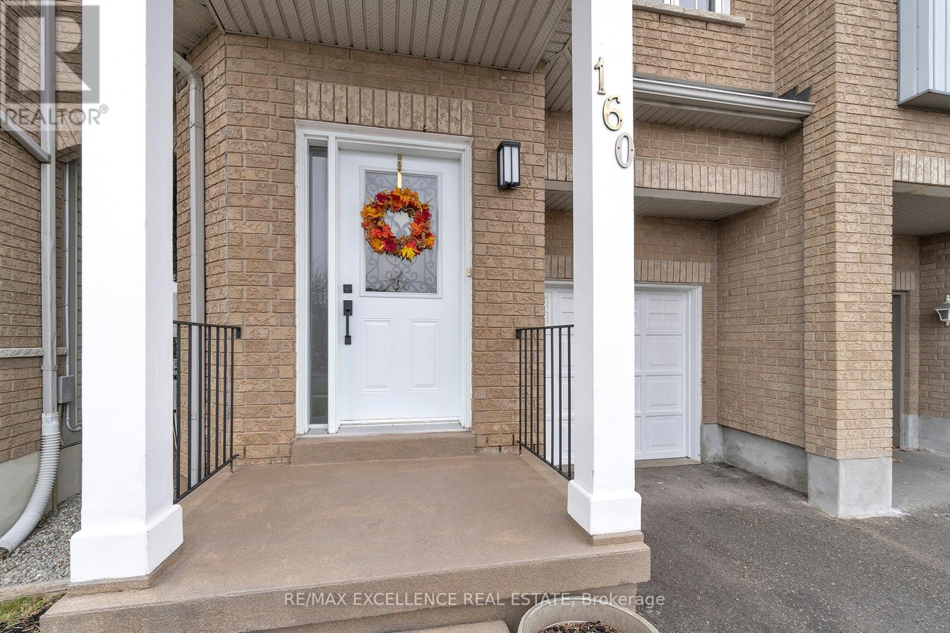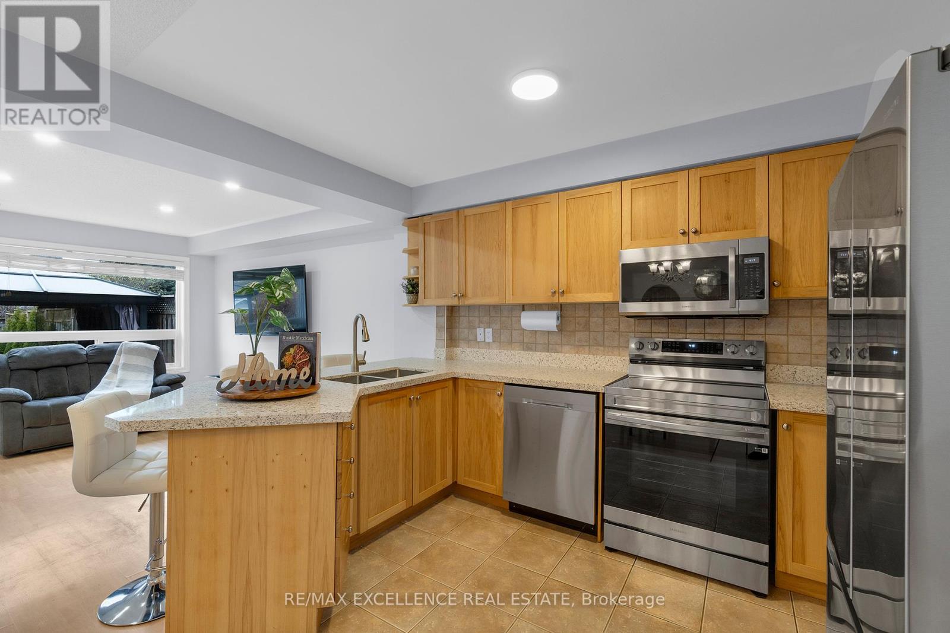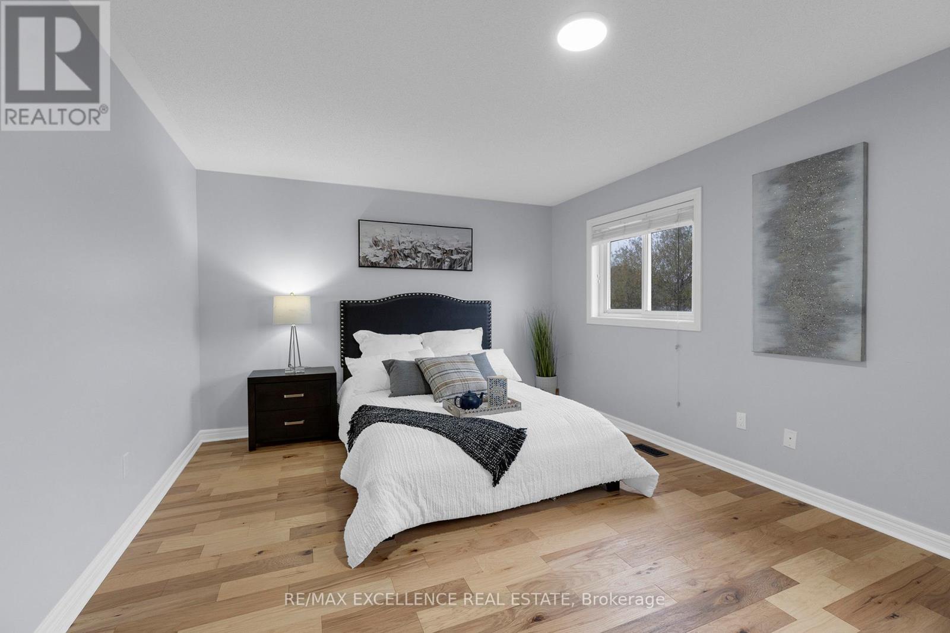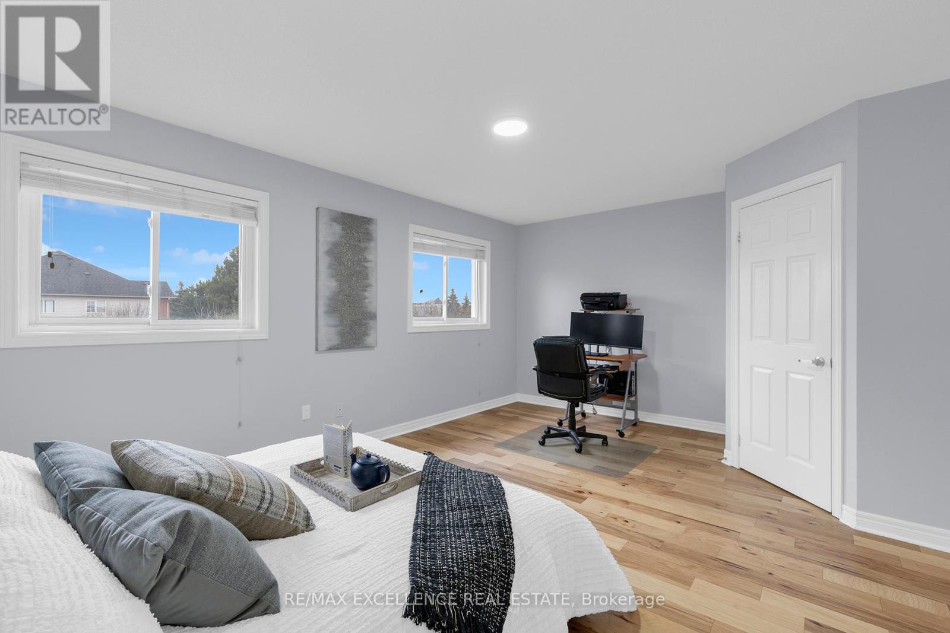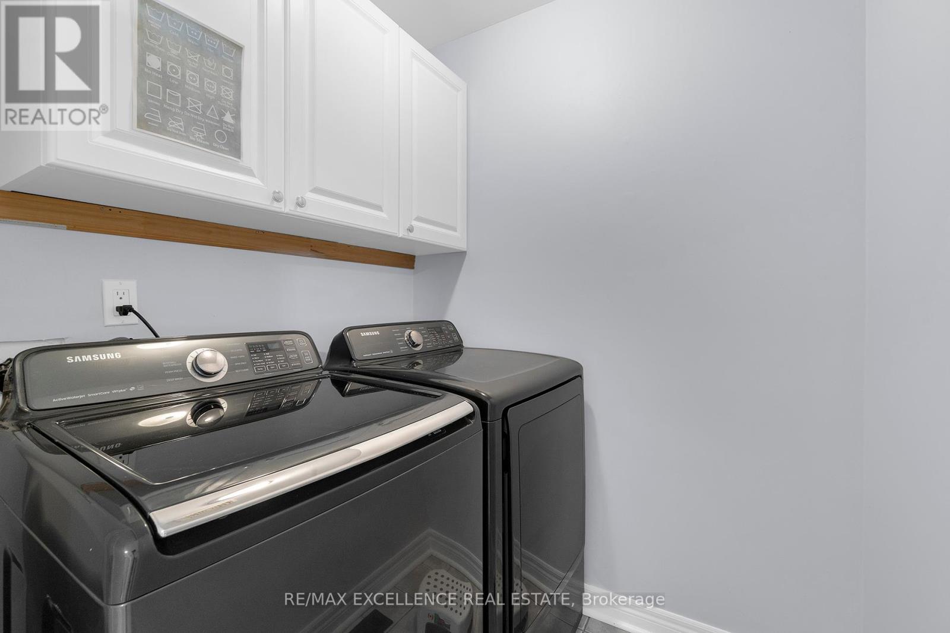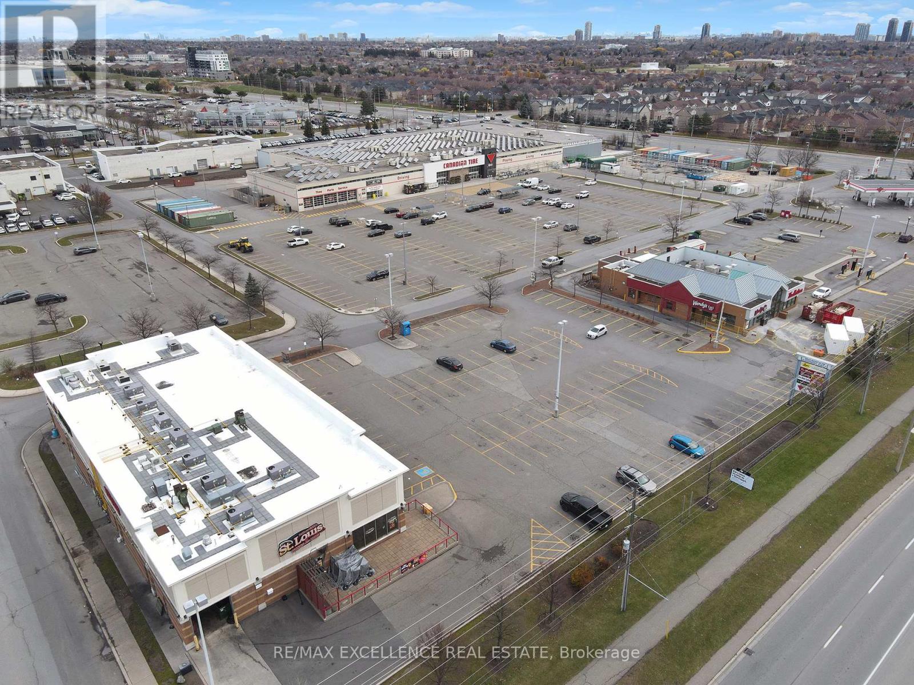160 Marycroft Court Brampton, Ontario L7A 2G2
$929,000
Location, Location, Location! Welcome to this beautifully maintained semi-detached home in the desirable Fletchers Meadow community. The main level features a ceramic foyer with a double closet, powder room, and garage access. The spacious kitchen boasts ample cabinetry, new quartz countertops, and new stainless steel Samsung appliances, including an Air Fryer Range Stove and a Quieter Dishwasher. The bright living area has pot lights and patio doors opening to a large backyard with a gazebo perfect for entertaining. Upstairs, enjoy 3 bedrooms, including a primary suite with a walk-in closet and 4-piece ensuite, plus the convenience of upper-level laundry. The finished lower level offers a versatile space for a home office, guest suite, or extra living area, plus a large storage area and cold room. Ideally located at Bovaird & McLaughlin, you're steps from groceries, restaurants, schools, gyms, clinics, transit, and key roadways. **** EXTRAS **** Don't miss this opportunity to own a home in one of Fletchers Meadows prime locations! (id:35492)
Property Details
| MLS® Number | W11438975 |
| Property Type | Single Family |
| Community Name | Fletcher's Meadow |
| Amenities Near By | Public Transit |
| Parking Space Total | 3 |
| Structure | Shed |
Building
| Bathroom Total | 3 |
| Bedrooms Above Ground | 3 |
| Bedrooms Total | 3 |
| Appliances | Dishwasher, Dryer, Microwave, Range, Refrigerator, Stove, Washer |
| Basement Development | Finished |
| Basement Type | N/a (finished) |
| Construction Style Attachment | Semi-detached |
| Cooling Type | Central Air Conditioning |
| Exterior Finish | Brick |
| Flooring Type | Ceramic, Hardwood, Laminate |
| Foundation Type | Concrete |
| Half Bath Total | 1 |
| Heating Fuel | Natural Gas |
| Heating Type | Forced Air |
| Stories Total | 2 |
| Size Interior | 1,500 - 2,000 Ft2 |
| Type | House |
| Utility Water | Municipal Water |
Parking
| Attached Garage |
Land
| Acreage | No |
| Fence Type | Fenced Yard |
| Land Amenities | Public Transit |
| Sewer | Sanitary Sewer |
| Size Depth | 134 Ft ,10 In |
| Size Frontage | 20 Ft ,9 In |
| Size Irregular | 20.8 X 134.9 Ft |
| Size Total Text | 20.8 X 134.9 Ft |
Rooms
| Level | Type | Length | Width | Dimensions |
|---|---|---|---|---|
| Lower Level | Utility Room | 3.9 m | 2.8 m | 3.9 m x 2.8 m |
| Lower Level | Recreational, Games Room | 5.1 m | 3.7 m | 5.1 m x 3.7 m |
| Lower Level | Other | 7 m | 2.2 m | 7 m x 2.2 m |
| Upper Level | Primary Bedroom | 5.4 m | 3.7 m | 5.4 m x 3.7 m |
| Upper Level | Bedroom 2 | 3.5 m | 3.5 m | 3.5 m x 3.5 m |
| Upper Level | Bedroom 3 | 4 m | 2.4 m | 4 m x 2.4 m |
| Upper Level | Laundry Room | 1.7 m | 1.6 m | 1.7 m x 1.6 m |
| Ground Level | Foyer | 5.2 m | 1.4 m | 5.2 m x 1.4 m |
| Ground Level | Living Room | 5.5 m | 3.4 m | 5.5 m x 3.4 m |
| Ground Level | Dining Room | 3.1 m | 2.6 m | 3.1 m x 2.6 m |
| Ground Level | Kitchen | 3.7 m | 2.9 m | 3.7 m x 2.9 m |
Utilities
| Sewer | Installed |
Contact Us
Contact us for more information
Dan Varghese
Broker
100 Milverton Dr Unit 610-C
Mississauga, Ontario L5R 4H1
(905) 507-4436
www.remaxwestcity.com/




