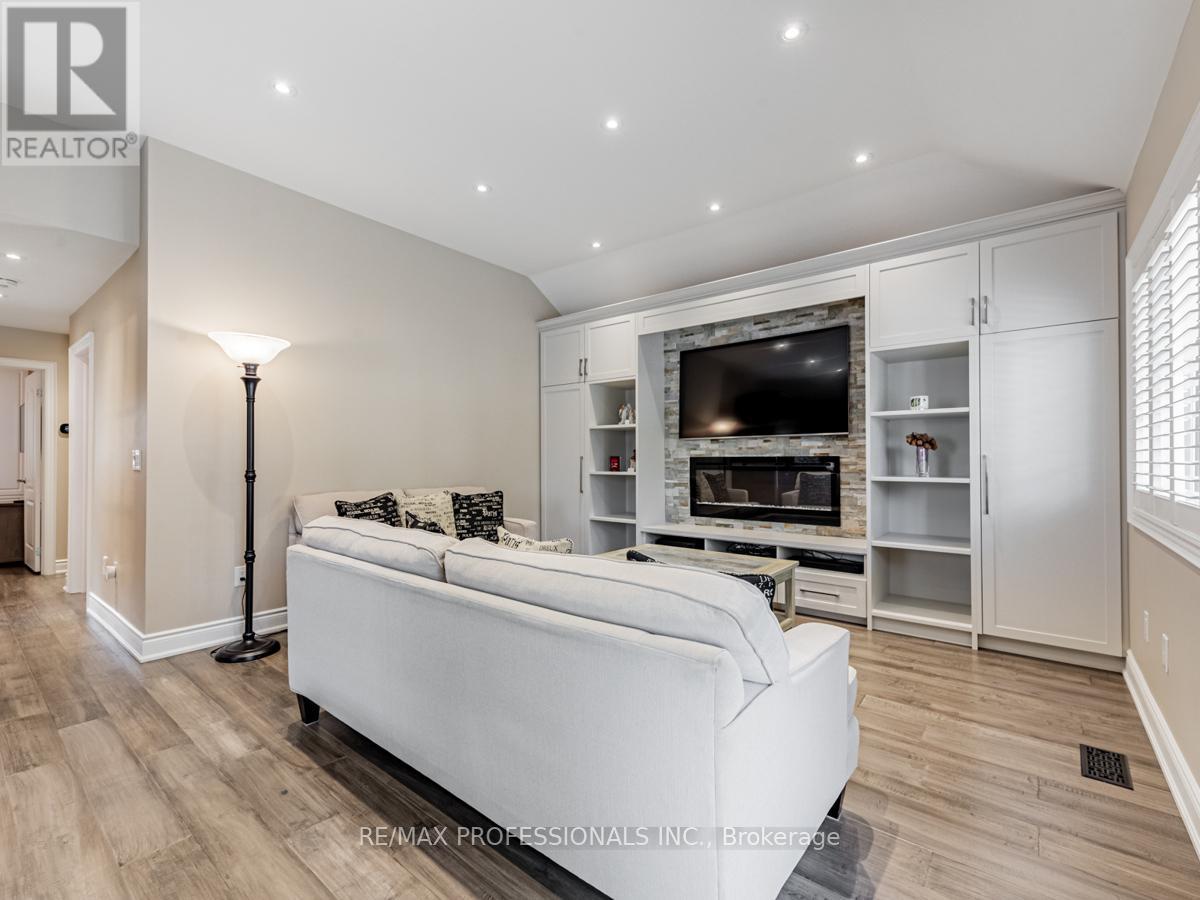16 Lockerbie Avenue Toronto, Ontario M9N 3A1
$899,000
Welcome to 16 Lockerbie Ave, a beautiful fully renovated bungalow in a highly sought-afterToronto neighborhood! This 3-bedroom, 2-bathroom home features a fully updated kitchen, vaulted ceilings, and a cozy fireplace on the main floor, creating a bright and welcoming atmosphere.The main floor also includes a fully renovated 4pc bathroom, adding to the homes modern appeal. The finished basement, with a separate entrance and a second eat-in kitchen, offers excellent potential for rental income or use as an in-law suite. Situated on an expansive 50' x125' lot, the property boasts a fully installed backyard irrigation system and a rough-inirrigation system in the front yard, ensuring low-maintenance landscaping. Outdoor lighting inthe backyard provides the perfect setting for evening relaxation. Additional highlights includea brand-new furnace (2023) and a detached garage for added convenience. This exceptional property combines versatility, style, and location. Dont miss out on this rare opportunity! **** EXTRAS **** Existing 2 Fridges, 2 Stoves, 2 Built-in Dishwasher, Washer, Dryer, All electronic lightfixtures, window blinds and coverings. (id:35492)
Property Details
| MLS® Number | W11912686 |
| Property Type | Single Family |
| Community Name | Humberlea-Pelmo Park W4 |
| Parking Space Total | 4 |
Building
| Bathroom Total | 2 |
| Bedrooms Above Ground | 3 |
| Bedrooms Total | 3 |
| Appliances | Central Vacuum |
| Architectural Style | Bungalow |
| Basement Development | Finished |
| Basement Features | Separate Entrance |
| Basement Type | N/a (finished) |
| Construction Style Attachment | Detached |
| Cooling Type | Central Air Conditioning |
| Exterior Finish | Brick |
| Fireplace Present | Yes |
| Flooring Type | Hardwood |
| Foundation Type | Block |
| Heating Fuel | Natural Gas |
| Heating Type | Forced Air |
| Stories Total | 1 |
| Type | House |
| Utility Water | Municipal Water |
Parking
| Detached Garage |
Land
| Acreage | No |
| Sewer | Sanitary Sewer |
| Size Depth | 125 Ft |
| Size Frontage | 50 Ft |
| Size Irregular | 50 X 125 Ft |
| Size Total Text | 50 X 125 Ft |
Rooms
| Level | Type | Length | Width | Dimensions |
|---|---|---|---|---|
| Basement | Recreational, Games Room | 4.47 m | 6.83 m | 4.47 m x 6.83 m |
| Main Level | Living Room | 4.27 m | 3.71 m | 4.27 m x 3.71 m |
| Main Level | Dining Room | 4.27 m | 3.71 m | 4.27 m x 3.71 m |
| Main Level | Kitchen | 4.5 m | 3.2 m | 4.5 m x 3.2 m |
| Main Level | Primary Bedroom | 3.68 m | 2.79 m | 3.68 m x 2.79 m |
| Main Level | Bedroom 2 | 3.28 m | 3.35 m | 3.28 m x 3.35 m |
| Main Level | Bedroom 3 | 2.44 m | 2.87 m | 2.44 m x 2.87 m |
Contact Us
Contact us for more information
Sandro Limotta
Salesperson
4242 Dundas St W Unit 9
Toronto, Ontario M8X 1Y6
(416) 236-1241
(416) 231-0563



































