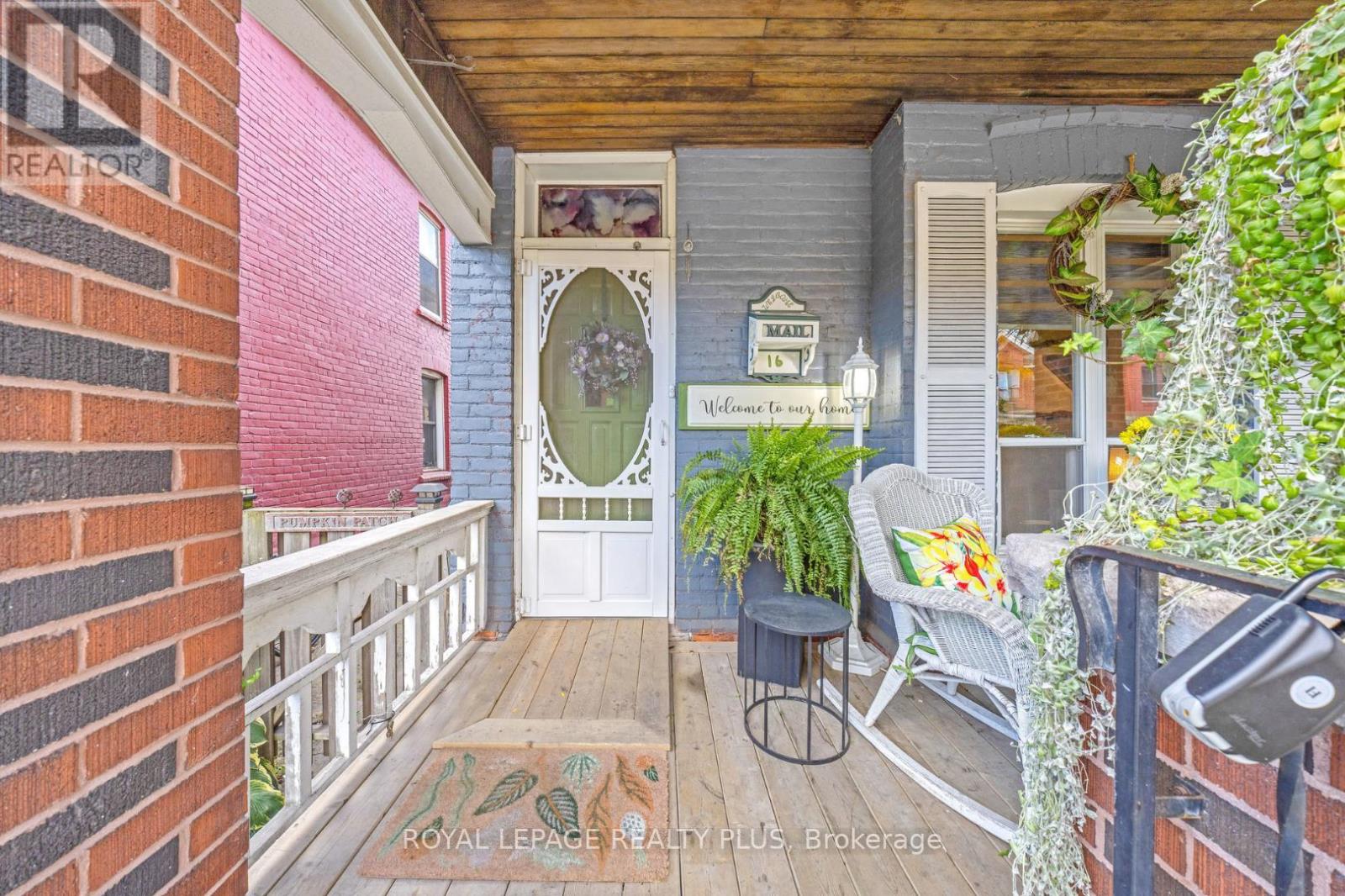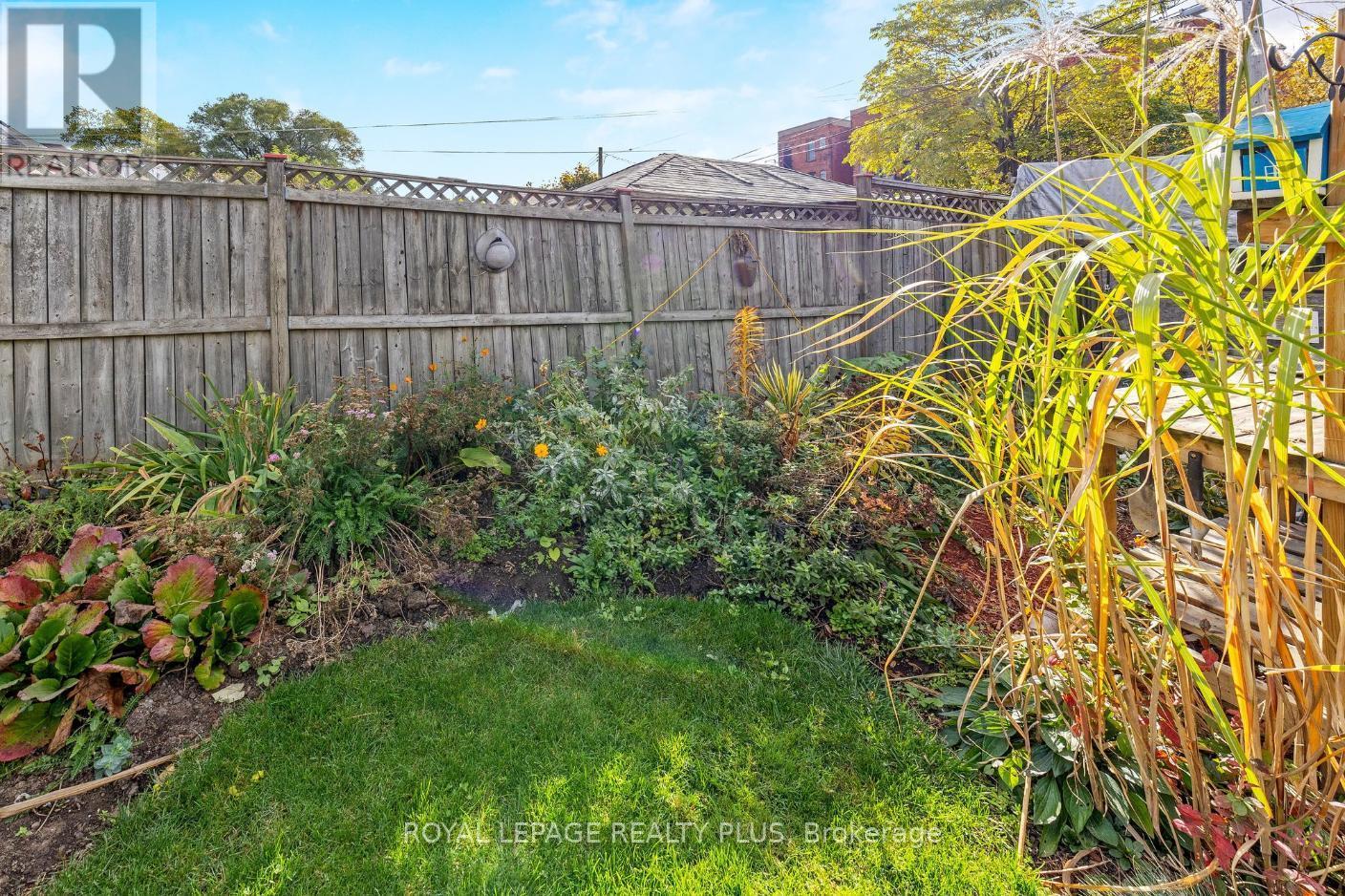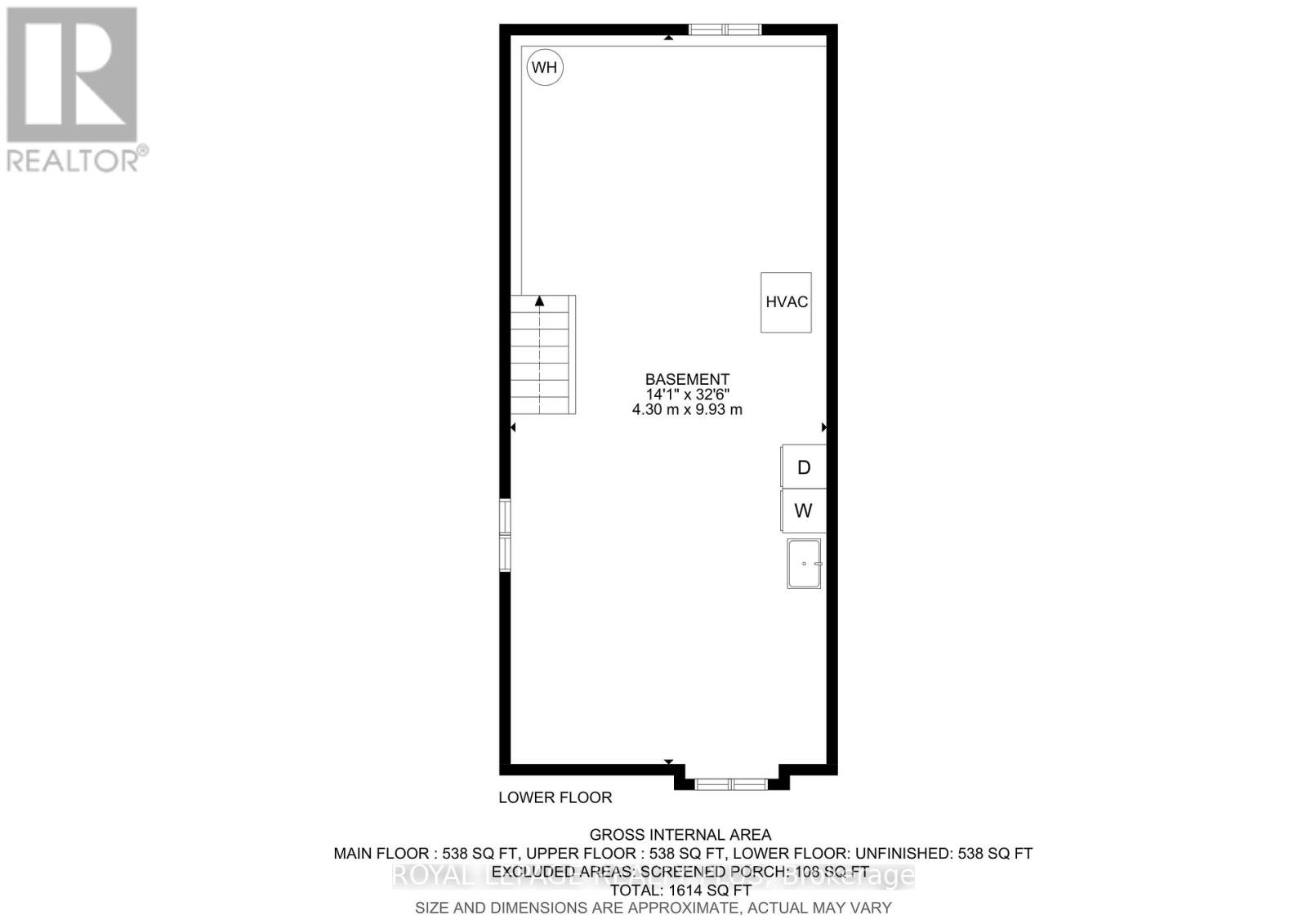16 Case Street Hamilton, Ontario L8L 3G7
$515,000
Step into a piece of Hamilton's living history, lovingly cared for by the same family for over a century. From the moment you approach, the 2024 White Trillium award-winning gardens greet you - a vibrant tapestry of blooms that sets the tone for the timeless charm found inside. Perfect for first-time buyers or investors, this home is just 23 minutes from McMaster University, 3 minutes from Tim Hortons Field, and 6 minutes from Hamilton General Hospital, with parks, schools, and shopping within walking distance - an ideal location for those seeking convenience. Inside, natural light floods through tall windows, casting a warm glow on the home's thoughtful updates - new windows, a newly renovated kitchen, and a modern bathroom - blending with the home's original charm. Kitchen updates include gleaming quartz countertops, sleek black stainless steel appliances, and recessed lighting. Walkout from the kitchen to the spacious enclosed porch, a serene retreat from spring through fall. Step into the yard, and you'll find more enchanting lush gardens with flowers, a deck, a patio, and a garden shed. The best-hidden feature? A laneway and parking pad accessible from the backyard provide the perfect opportunity to add a secondary dwelling and expand the property's potential. Whether you're captivated by the home's historic charm or inspired by its future possibilities, this property is ready for its next chapter! (id:35492)
Property Details
| MLS® Number | X11824015 |
| Property Type | Single Family |
| Community Name | Stipley |
| Amenities Near By | Hospital, Park, Public Transit, Schools |
| Features | Lane, Carpet Free |
| Parking Space Total | 1 |
| Structure | Deck, Patio(s), Porch, Porch, Shed |
Building
| Bathroom Total | 1 |
| Bedrooms Above Ground | 3 |
| Bedrooms Total | 3 |
| Amenities | Fireplace(s) |
| Appliances | Water Heater, Dryer, Freezer, Microwave, Refrigerator, Stove, Washer, Window Coverings |
| Basement Development | Unfinished |
| Basement Type | Full (unfinished) |
| Construction Style Attachment | Detached |
| Cooling Type | Central Air Conditioning |
| Exterior Finish | Brick |
| Fire Protection | Alarm System |
| Fireplace Present | Yes |
| Fireplace Total | 1 |
| Flooring Type | Laminate |
| Foundation Type | Unknown |
| Heating Fuel | Natural Gas |
| Heating Type | Forced Air |
| Stories Total | 2 |
| Size Interior | 1,100 - 1,500 Ft2 |
| Type | House |
| Utility Water | Municipal Water |
Land
| Acreage | No |
| Fence Type | Fenced Yard |
| Land Amenities | Hospital, Park, Public Transit, Schools |
| Landscape Features | Landscaped |
| Sewer | Sanitary Sewer |
| Size Depth | 120 Ft |
| Size Frontage | 25 Ft |
| Size Irregular | 25 X 120 Ft |
| Size Total Text | 25 X 120 Ft|under 1/2 Acre |
| Zoning Description | D |
Rooms
| Level | Type | Length | Width | Dimensions |
|---|---|---|---|---|
| Second Level | Primary Bedroom | 3.4 m | 3.81 m | 3.4 m x 3.81 m |
| Second Level | Bedroom | 3.19 m | 2.81 m | 3.19 m x 2.81 m |
| Second Level | Bedroom | 3.09 m | 2.81 m | 3.09 m x 2.81 m |
| Basement | Other | 9.93 m | 4.3 m | 9.93 m x 4.3 m |
| Main Level | Living Room | 3.47 m | 3.32 m | 3.47 m x 3.32 m |
| Main Level | Dining Room | 3.39 m | 3.52 m | 3.39 m x 3.52 m |
| Main Level | Kitchen | 3.07 m | 4.45 m | 3.07 m x 4.45 m |
https://www.realtor.ca/real-estate/27702542/16-case-street-hamilton-stipley-stipley
Contact Us
Contact us for more information

Lisa Hartsink
Broker
www.youtube.com/embed/qTIYMiBgR20
www.lisahartsink.com/
www.facebook.com/thelisahartsinkteam
www.linkedin.com/in/lisahartsinkbroker/
2575 Dundas Street W #7
Mississauga, Ontario L5K 2M6
(905) 828-6550
(905) 828-1511

Chantel Carreiro
Salesperson
(289) 670-2013
lisahartsink.com/
www.facebook.com/profile.php?id=100073213696249
2575 Dundas Street W #7
Mississauga, Ontario L5K 2M6
(905) 828-6550
(905) 828-1511










































