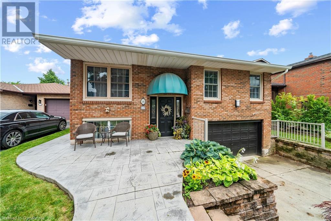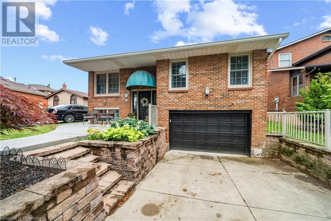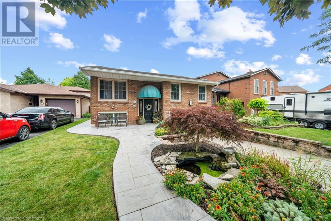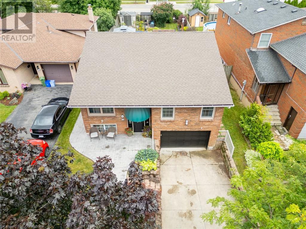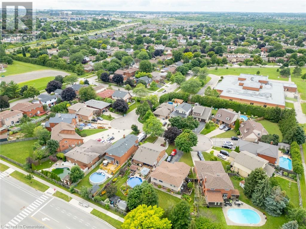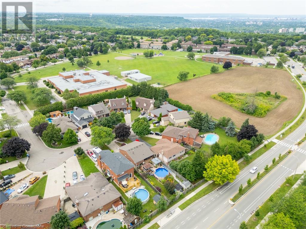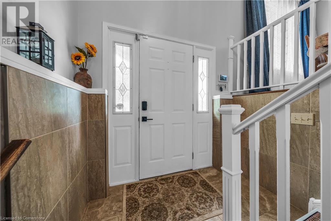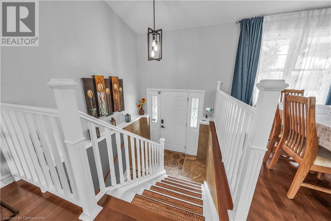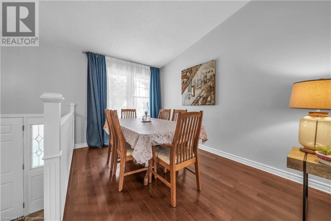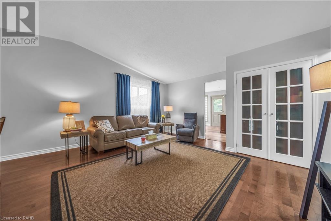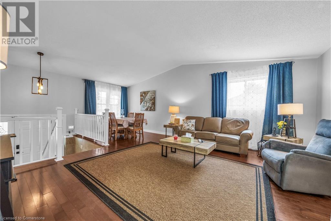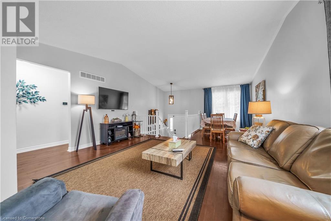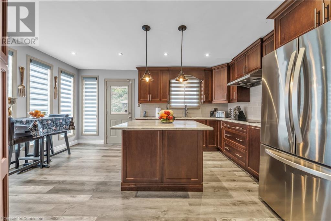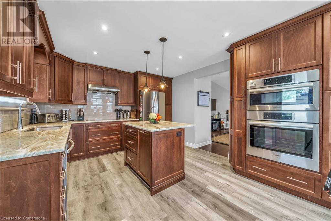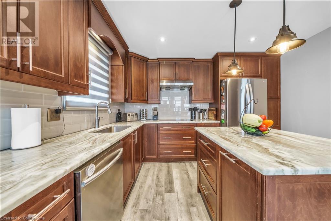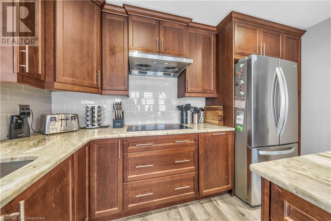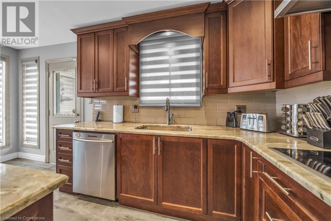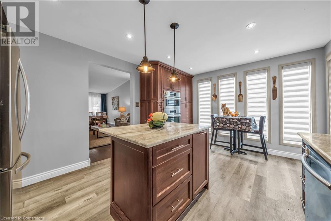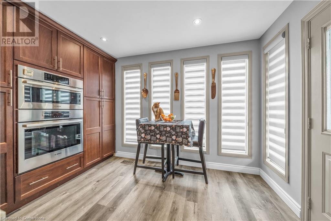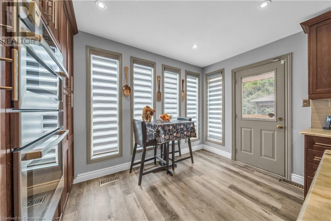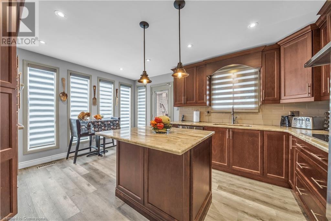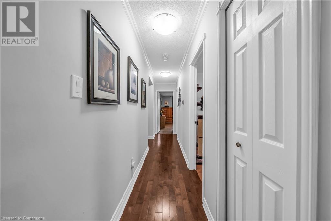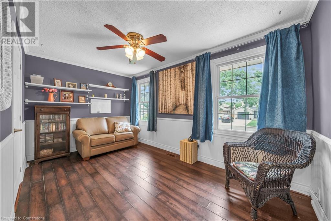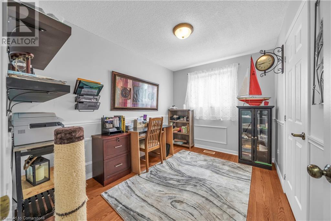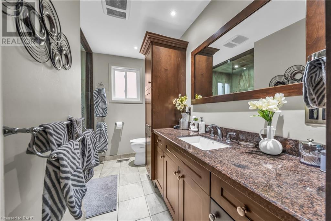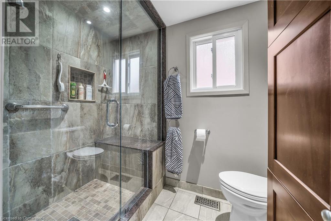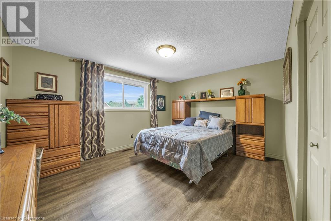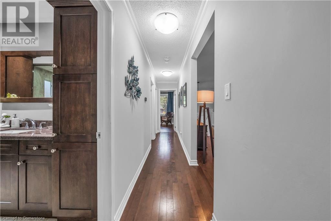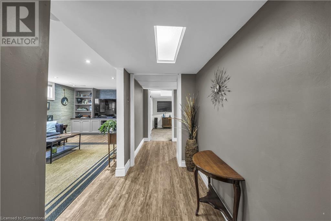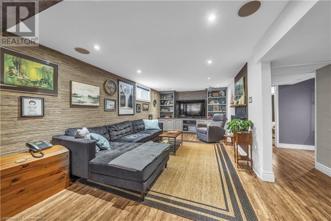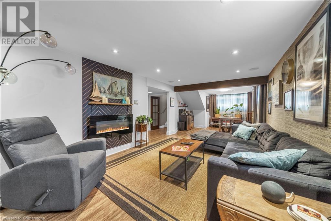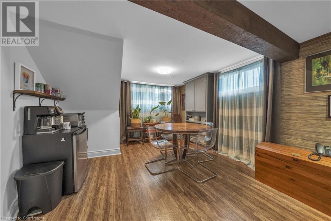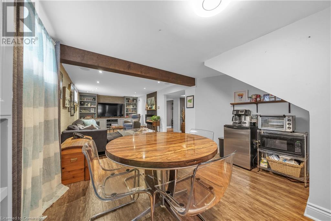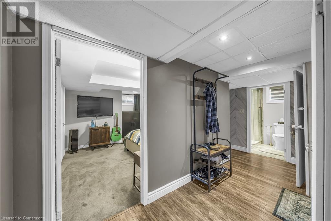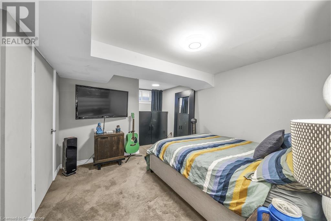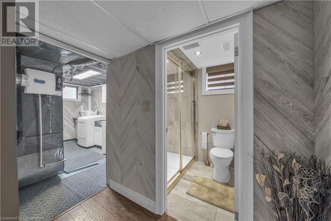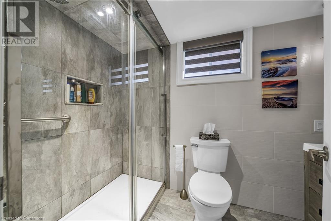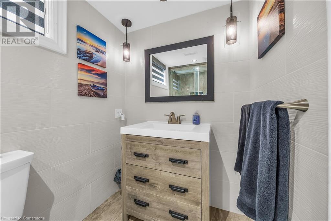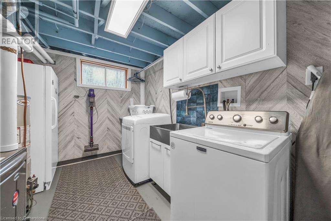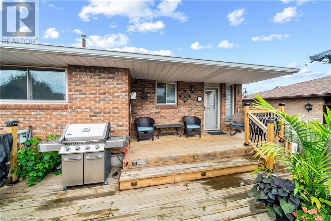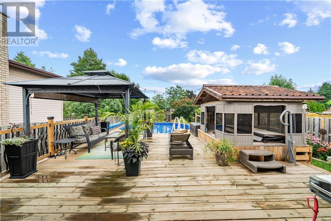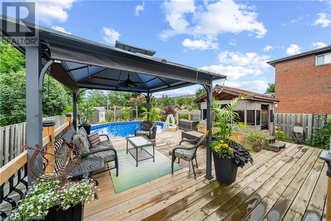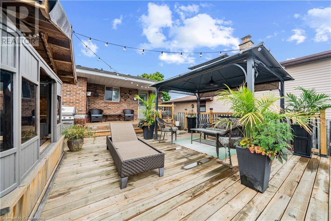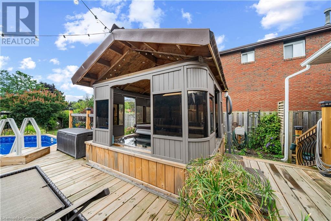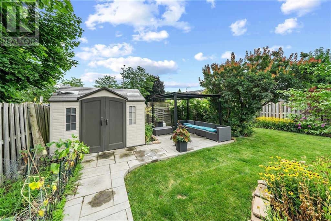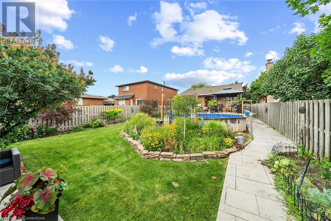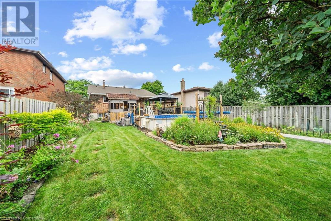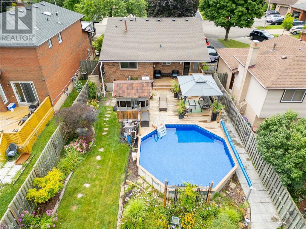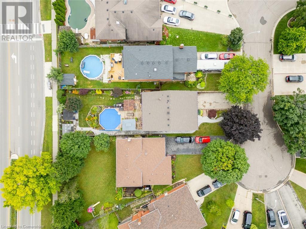16 Canfield Court Stoney Creek, Ontario L8J 2B7
$859,500
Solid brick raised ranch located within a quiet and private court in the lovely Albion Estates neighborhood. As you approach you’ll notice the great curb appeal with concrete walkway, 1½ garage, landscaping plus a front yard therapeutic pond. The main level features a spacious living room/ dining room area with vaulted ceilings, 3 bedrooms, modern 3 piece bathroom and large walk-in shower. The beautiful, ‘Havana’ tone eat-in kitchen displays plenty of cabinetry, granite countertops, quality appliances, center island, and a convenient rear walkout. The lower level offers living space that could be used as an in-law suite, or teenager retreat with a spacious family room, 4th bedroom with walk-in closet, updated 3 piece bathroom, nice laundry room, and separate entrance /garage access. You’ll spend hours relaxing and enjoying the beautiful and private backyard featuring a 2 tier deck, pool (liner ’23, heater ’20), hottub, gazebo, and mature landscaping offering a great vibe for entertaining family and friends. Superior location allowing quick and easy highway access and close to local plazas, Heritage Greene Shopping Centre. This is a very desirable area steps away from schools, a short walk to Felkers Falls Conservation Area, The Bruce Trail, and multiple parks including Valley Park Community Centre with aquatic centre, library, gymnasiums, arena, and much more. (id:35492)
Property Details
| MLS® Number | XH4201882 |
| Property Type | Single Family |
| Amenities Near By | Park, Public Transit, Schools |
| Community Features | Community Centre |
| Equipment Type | Furnace, Water Heater |
| Features | Cul-de-sac, Rocky, Conservation/green Belt |
| Parking Space Total | 5 |
| Pool Type | Above Ground Pool |
| Rental Equipment Type | Furnace, Water Heater |
Building
| Bathroom Total | 2 |
| Bedrooms Above Ground | 3 |
| Bedrooms Below Ground | 1 |
| Bedrooms Total | 4 |
| Architectural Style | Raised Bungalow |
| Basement Development | Finished |
| Basement Type | Full (finished) |
| Constructed Date | 1983 |
| Construction Style Attachment | Detached |
| Exterior Finish | Brick |
| Foundation Type | Block |
| Heating Fuel | Natural Gas |
| Heating Type | Forced Air |
| Stories Total | 1 |
| Size Interior | 1359 Sqft |
| Type | House |
| Utility Water | Municipal Water |
Parking
| Attached Garage |
Land
| Acreage | No |
| Land Amenities | Park, Public Transit, Schools |
| Sewer | Municipal Sewage System |
| Size Depth | 150 Ft |
| Size Frontage | 41 Ft |
| Size Total Text | Under 1/2 Acre |
| Soil Type | Stones |
Rooms
| Level | Type | Length | Width | Dimensions |
|---|---|---|---|---|
| Basement | 3pc Bathroom | 8' x 5'1'' | ||
| Basement | Laundry Room | 12'1'' x 8'2'' | ||
| Basement | Storage | 3'2'' x 10' | ||
| Basement | Bedroom | 11' x 10'9'' | ||
| Basement | Family Room | 27'2'' x 10'1'' | ||
| Main Level | 3pc Bathroom | 10'11'' x 4'5'' | ||
| Main Level | Bedroom | 8'1'' x 14'1'' | ||
| Main Level | Bedroom | 11' x 8' | ||
| Main Level | Primary Bedroom | 11'10'' x 14'7'' | ||
| Main Level | Kitchen | 15' x 11' | ||
| Main Level | Living Room/dining Room | 24'8'' x 16' | ||
| Main Level | Foyer | 4' x 3' |
https://www.realtor.ca/real-estate/27427870/16-canfield-court-stoney-creek
Interested?
Contact us for more information

Paul Mcdowell
Broker
https://www.youtube.com/embed/s2AzODAd8Rc

318 Dundurn Street S. Unit 1b
Hamilton, Ontario L8P 4L6
(905) 522-1110
www.cbcommunityprofessionals.ca/

