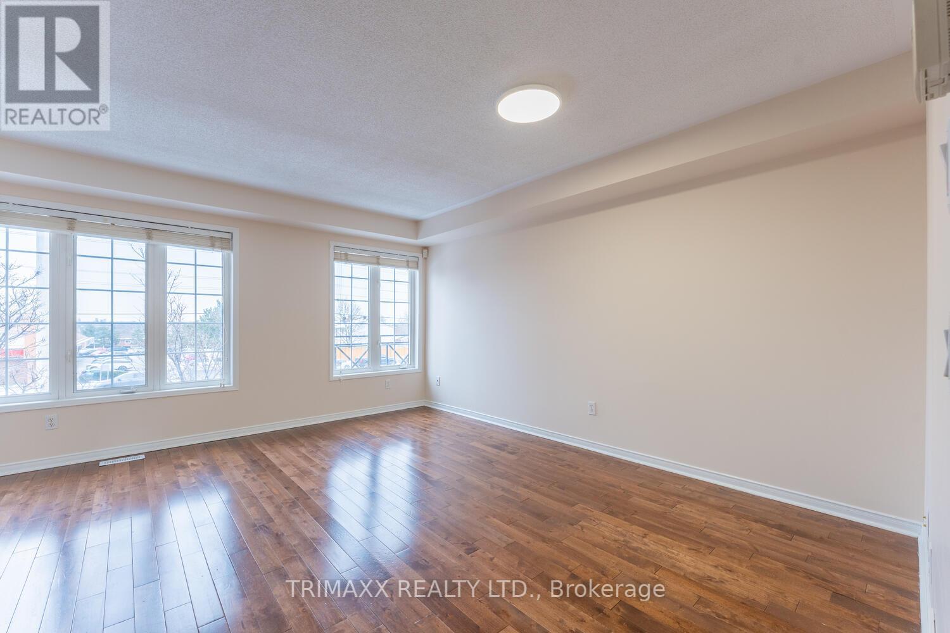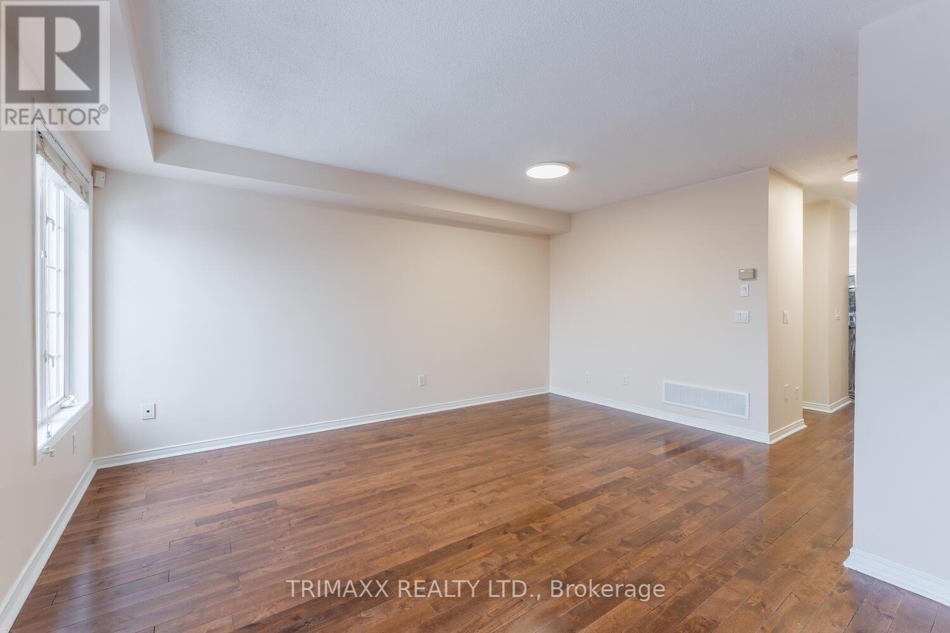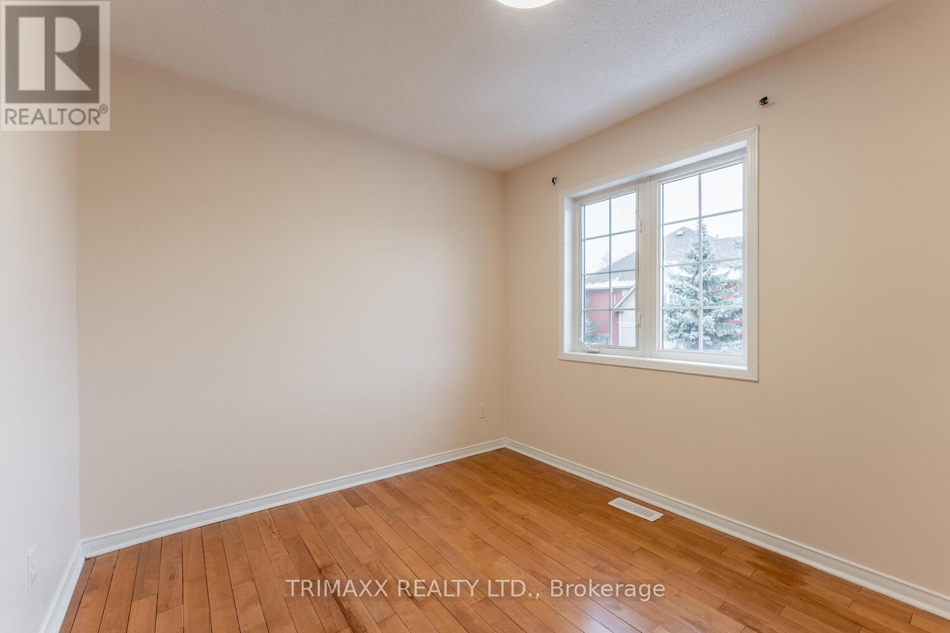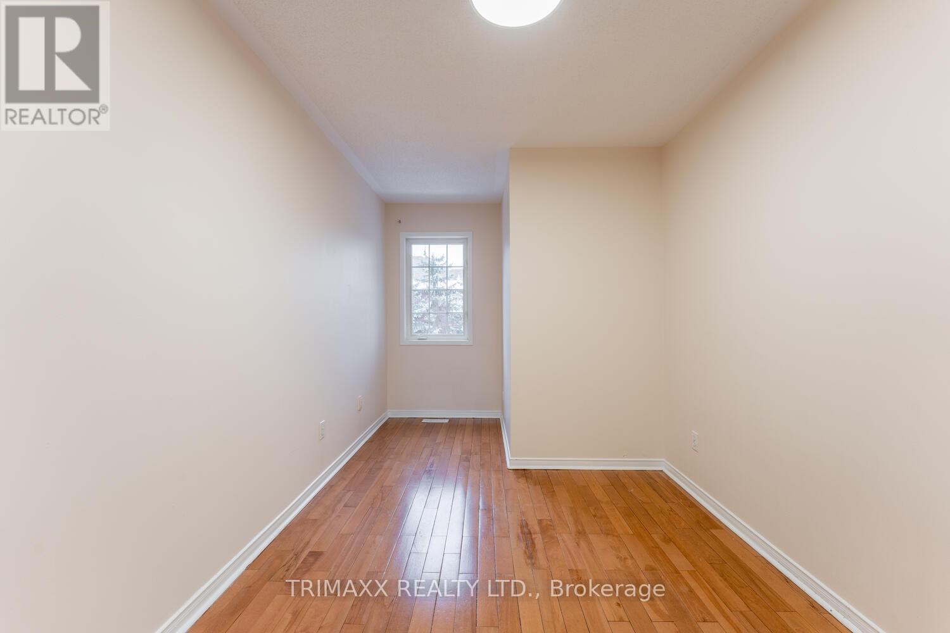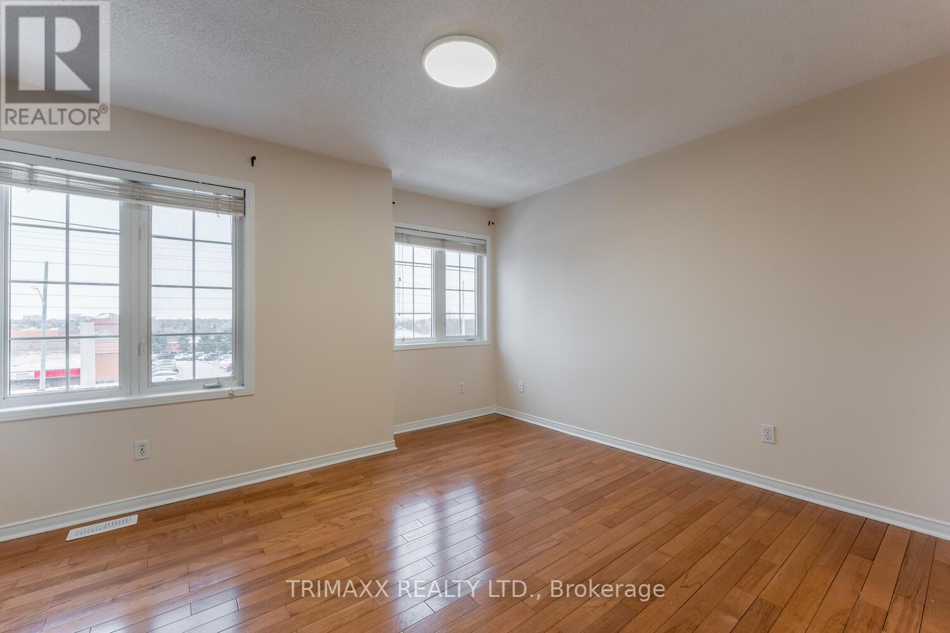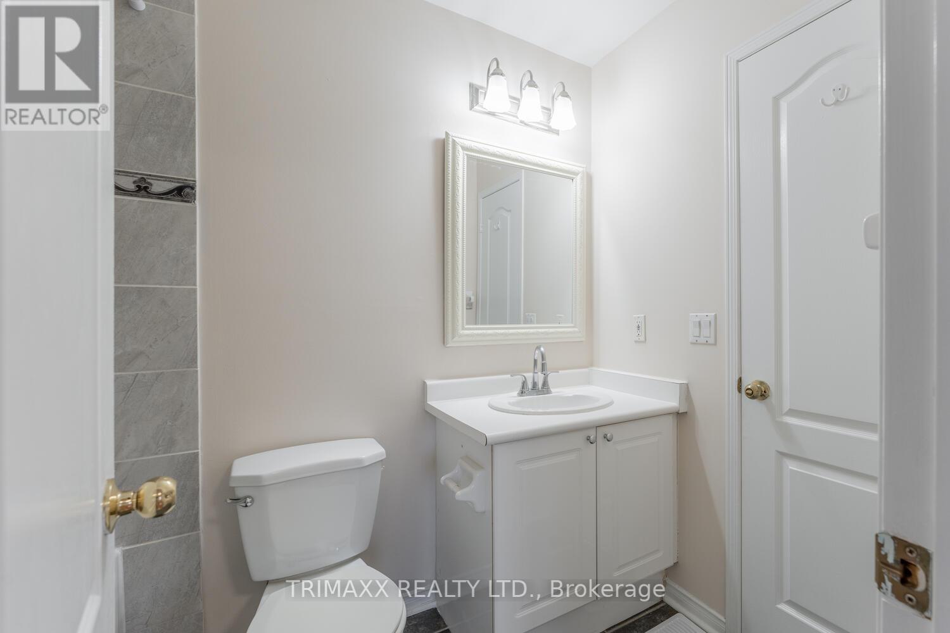16 - 38 Fairview Road Mississauga, Ontario L5B 4J8
$899,900Maintenance, Parking
$403.09 Monthly
Maintenance, Parking
$403.09 MonthlyFantastic Central Location, Downtown Mississauga, Conveniently Close to the Cooksville GO Train Station! new LRT, Plaza across the street, Well-lit, Recently Painted + Brand new Shining Hardwood Floors in Living/Dining Rooms + Elegant Oak Stairs Up & Down! Spacious Eat-In Kitchen with Large Windows + Breakfast Bar + Desk Area! Generous Main Bedroom with Expansive Walk-In Closets + Full Ensuite Bathroom! New Modern 15in Ceiling light with back light in all the rooms. Living Room Leads to Spacious 11 x 13.5 Ft Deck! The lower Level Features a Family Room with Walk-Out + Direct Garage Access and a storage/Laundry Room! New pot lights in Basement. Impeccably Maintained and shows Exceptionally Well! **** EXTRAS **** New appliances were installed, including a fridge, stove, microwave, built-in dishwasher, washer, and dryer. The unit also has light fixtures, window coverings, a garage door opener, & visitor parking spots in the complex parking area. (id:35492)
Property Details
| MLS® Number | W11888347 |
| Property Type | Single Family |
| Community Name | Fairview |
| Amenities Near By | Hospital, Public Transit, Park, Schools |
| Community Features | Pets Not Allowed, Community Centre |
| Features | Balcony, Carpet Free |
| Parking Space Total | 2 |
| Structure | Deck |
Building
| Bathroom Total | 2 |
| Bedrooms Above Ground | 3 |
| Bedrooms Total | 3 |
| Amenities | Visitor Parking |
| Basement Development | Finished |
| Basement Features | Separate Entrance, Walk Out |
| Basement Type | N/a (finished) |
| Cooling Type | Central Air Conditioning |
| Exterior Finish | Brick |
| Fire Protection | Alarm System, Smoke Detectors |
| Flooring Type | Hardwood, Ceramic, Laminate |
| Half Bath Total | 1 |
| Heating Fuel | Natural Gas |
| Heating Type | Forced Air |
| Stories Total | 2 |
| Size Interior | 1,400 - 1,599 Ft2 |
| Type | Row / Townhouse |
Parking
| Garage |
Land
| Acreage | No |
| Land Amenities | Hospital, Public Transit, Park, Schools |
Rooms
| Level | Type | Length | Width | Dimensions |
|---|---|---|---|---|
| Second Level | Primary Bedroom | 3.85 m | 3.3 m | 3.85 m x 3.3 m |
| Second Level | Bedroom 2 | 3.15 m | 2.7 m | 3.15 m x 2.7 m |
| Second Level | Bedroom 3 | 3.05 m | 2.4 m | 3.05 m x 2.4 m |
| Main Level | Living Room | 4.5 m | 3.55 m | 4.5 m x 3.55 m |
| Main Level | Dining Room | 4.5 m | 3.55 m | 4.5 m x 3.55 m |
| Main Level | Kitchen | 2.4 m | 2.4 m | 2.4 m x 2.4 m |
| Main Level | Eating Area | 3 m | 2.4 m | 3 m x 2.4 m |
| Ground Level | Family Room | 3.85 m | 3.3 m | 3.85 m x 3.3 m |
https://www.realtor.ca/real-estate/27727960/16-38-fairview-road-mississauga-fairview-fairview
Contact Us
Contact us for more information
Babu Ram Lamichhane
Salesperson
2560 Matheson Blvd E #519
Mississauga, Ontario L4W 4Z3
(905) 507-7775
(905) 629-3133













