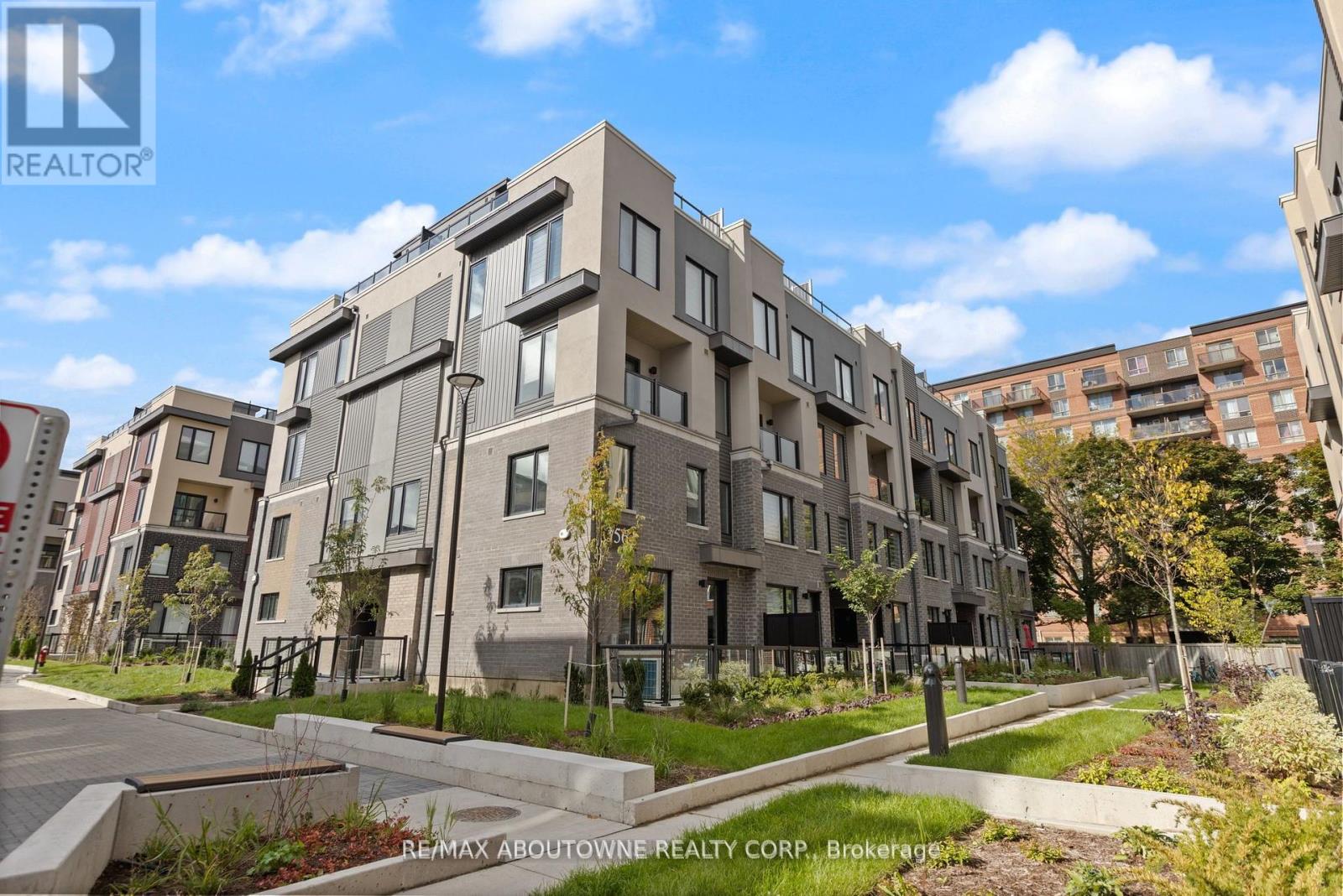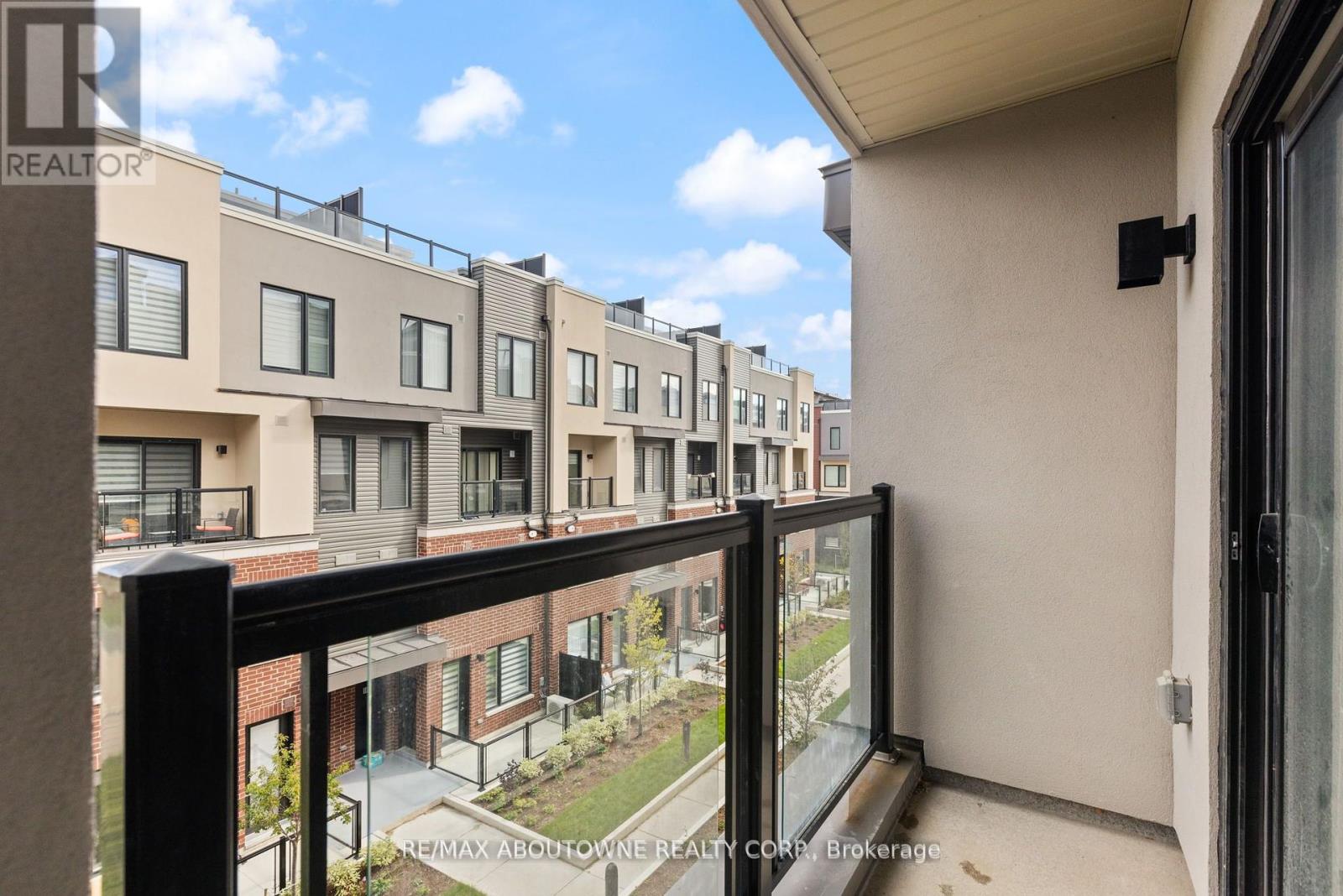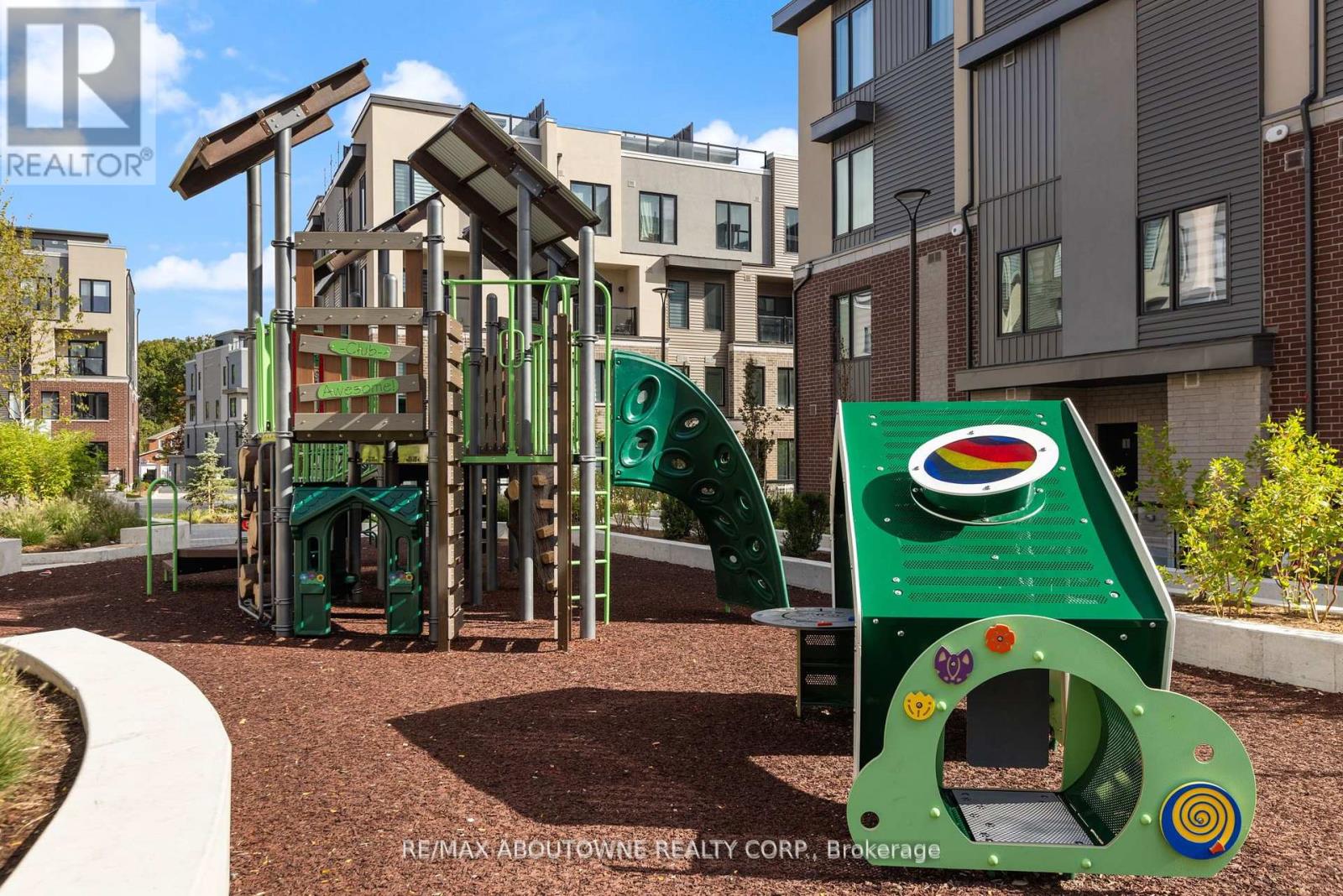16 - 3562 Colonial Drive Mississauga, Ontario L5L 0C1
$785,000Maintenance, Common Area Maintenance, Parking
$384.67 Monthly
Maintenance, Common Area Maintenance, Parking
$384.67 MonthlyWelcome to this brand-new, never-lived-in townhome in Mississauga's desirable Erin Mills community. Located in a quieter part of the complex, this 2-bedroom, 3-bathroom home offers 1,318 sq. ft. of modern living with a stunning rooftop terrace that overlooks lush greenery ideal for relaxation or entertaining, complete with a BBQ hookup. Step inside to an open concept living and dining area filled with natural light from large windows. The kitchen boasts sleek quartz countertops, soft-close cabinetry, and stainless-steel appliances (all under warranty). A stylish backsplash and ample storage make it beautiful and functional. The spacious primary bedroom upstairs features a large window and spa-like ensuite bathroom. A second-floor laundry room makes daily chores a breeze. TARION WARRANTY included + underground parking. The location is amazing - just steps from top schools, shopping, dining, and transit. Enjoy the perfect combination of style, comfort, and convenience in a growing, vibrant community. Why buy a 2-bedroom condo apartment when you can have 1300+ square feet of living space and a rooftop terrace for the same? (id:35492)
Property Details
| MLS® Number | W11897593 |
| Property Type | Single Family |
| Community Name | Erin Mills |
| Amenities Near By | Place Of Worship, Public Transit, Schools |
| Community Features | Pet Restrictions, Community Centre |
| Features | Cul-de-sac, In Suite Laundry |
| Parking Space Total | 1 |
| Structure | Deck, Patio(s) |
Building
| Bathroom Total | 3 |
| Bedrooms Above Ground | 2 |
| Bedrooms Total | 2 |
| Amenities | Visitor Parking |
| Cooling Type | Central Air Conditioning |
| Exterior Finish | Brick |
| Fireplace Present | Yes |
| Foundation Type | Unknown |
| Half Bath Total | 1 |
| Heating Fuel | Natural Gas |
| Heating Type | Forced Air |
| Stories Total | 3 |
| Size Interior | 1,200 - 1,399 Ft2 |
| Type | Row / Townhouse |
Parking
| Underground |
Land
| Acreage | No |
| Land Amenities | Place Of Worship, Public Transit, Schools |
| Zoning Description | Single Family |
Rooms
| Level | Type | Length | Width | Dimensions |
|---|---|---|---|---|
| Second Level | Bedroom | 2.87 m | 4.34 m | 2.87 m x 4.34 m |
| Second Level | Bedroom 2 | 2.41 m | 2.84 m | 2.41 m x 2.84 m |
| Second Level | Bathroom | 1.5 m | 2.94 m | 1.5 m x 2.94 m |
| Main Level | Living Room | 2.41 m | 2.41 m | 2.41 m x 2.41 m |
| Main Level | Dining Room | 2 m | 2 m | 2 m x 2 m |
| Main Level | Kitchen | 2 m | 4.11 m | 2 m x 4.11 m |
| Ground Level | Foyer | 1.44 m | 2.46 m | 1.44 m x 2.46 m |
https://www.realtor.ca/real-estate/27748080/16-3562-colonial-drive-mississauga-erin-mills-erin-mills
Contact Us
Contact us for more information

Nancy Hate
Broker
www.nancykhrealestate.com/
1235 North Service Rd W #100d
Oakville, Ontario L6M 3G5
(905) 338-9000






























