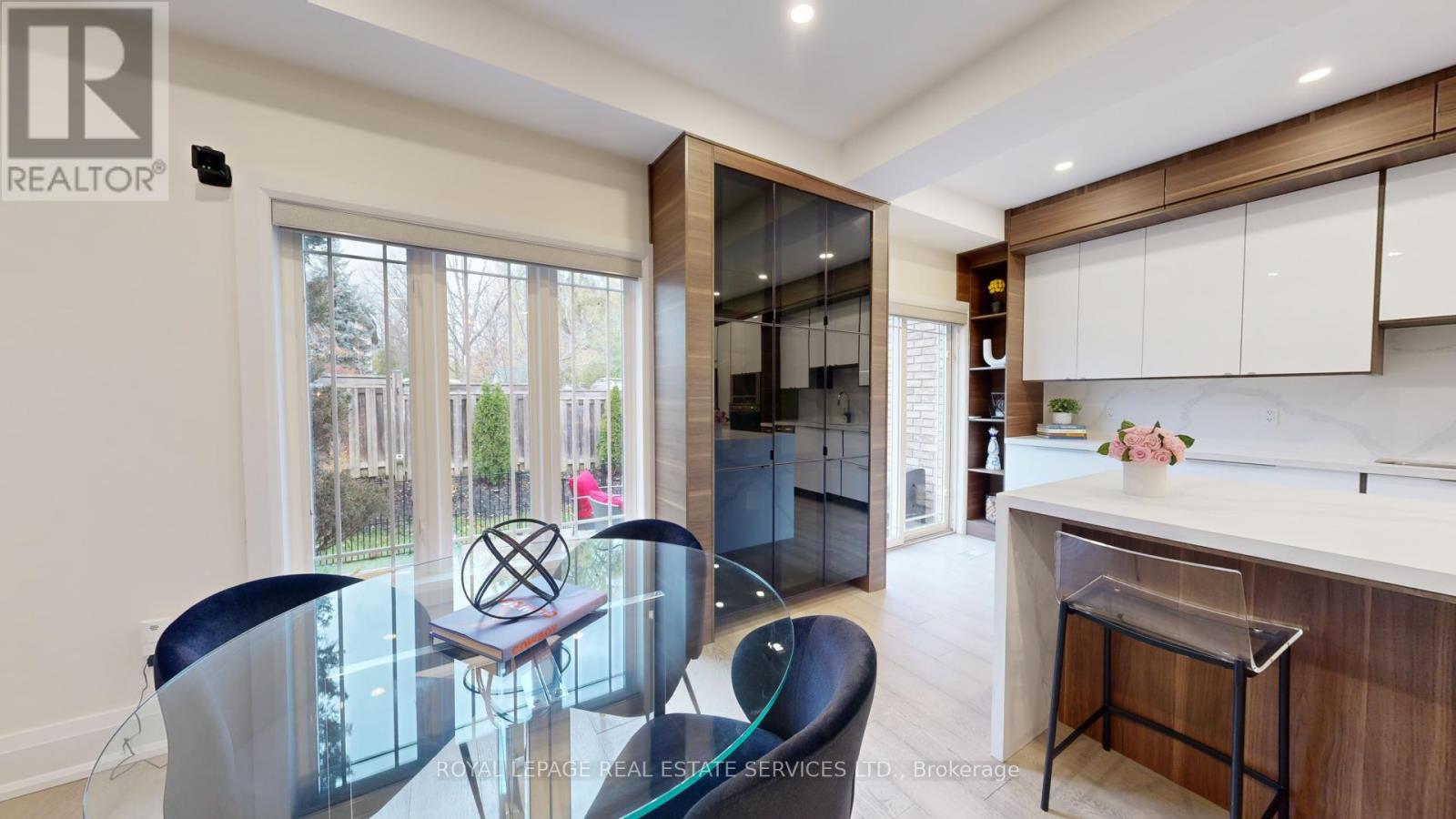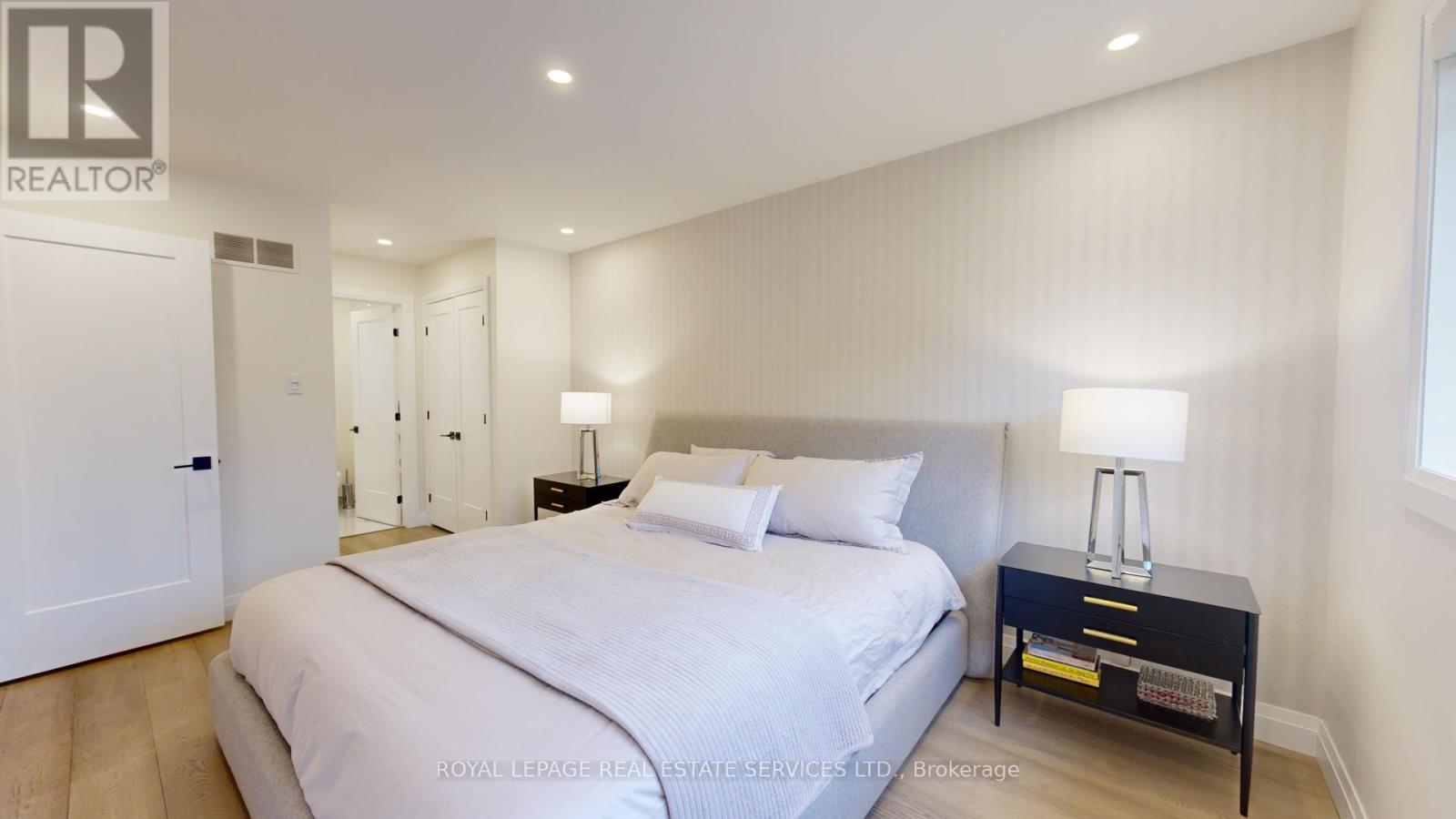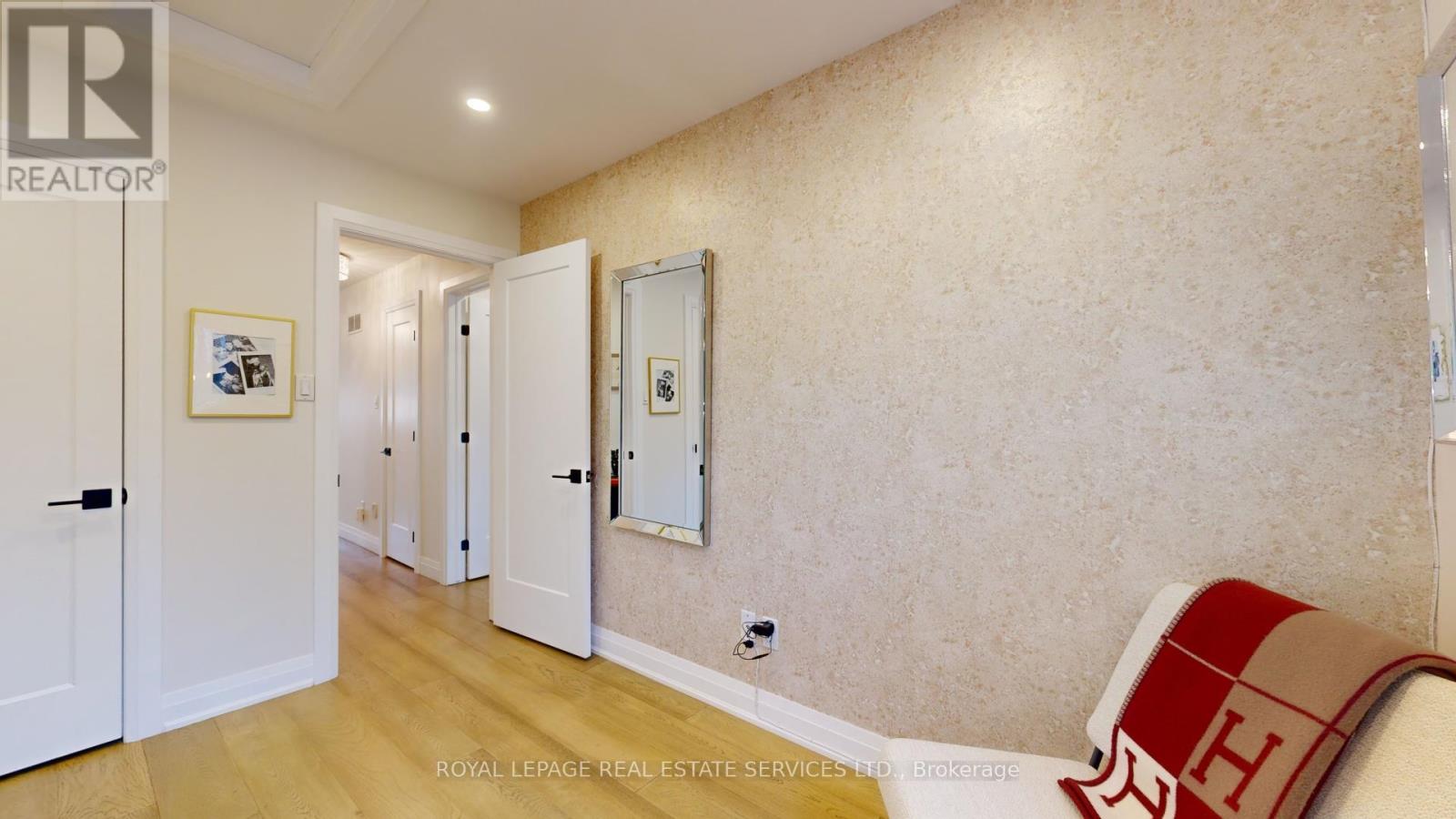16 - 2169 Orchard Road Burlington, Ontario L7L 7J1
$1,097,000Maintenance, Common Area Maintenance, Insurance, Parking
$222.09 Monthly
Maintenance, Common Area Maintenance, Insurance, Parking
$222.09 MonthlyStunning, Executive Townhouse in Greystones enclave. Area offers trails, forested walking paths. Home has Vaulted foyer. Glass railings to second floor. Open concept Living area with high ceilings. Kitchen boasts huge natural stone Island with Induction cooktop, Frigidaire Appliances and incredible storage cabinets. Dining Room adjacent to Kitchen. Living Room offers comfortable seating with a striking Marble Fireplace. Sliding glass doors to private gated rear patio. Home backs onto private school. Direct indoor access to garage. Primary bedroom offers 4 piece ensuite and closets with custom shelving. 2 additional bedrooms are bright and roomy. Both bathrooms on 2nd floor recently redone. Basement is fully finished with Rec room, lovely 3 piece bathroom, more storage and laundry. Garage plus parking spot. Ample visitor parking. (id:35492)
Property Details
| MLS® Number | W11908182 |
| Property Type | Single Family |
| Community Name | Orchard |
| Amenities Near By | Park, Schools |
| Community Features | Pet Restrictions |
| Features | Wooded Area |
| Parking Space Total | 2 |
| Structure | Patio(s) |
Building
| Bathroom Total | 4 |
| Bedrooms Above Ground | 3 |
| Bedrooms Total | 3 |
| Amenities | Visitor Parking |
| Appliances | Cooktop, Dishwasher, Dryer, Microwave, Oven, Range, Refrigerator, Washer, Window Coverings |
| Basement Development | Finished |
| Basement Type | N/a (finished) |
| Cooling Type | Central Air Conditioning |
| Exterior Finish | Brick |
| Fireplace Present | Yes |
| Flooring Type | Hardwood |
| Half Bath Total | 1 |
| Heating Fuel | Natural Gas |
| Heating Type | Forced Air |
| Stories Total | 2 |
| Size Interior | 1,200 - 1,399 Ft2 |
| Type | Row / Townhouse |
Parking
| Attached Garage |
Land
| Acreage | No |
| Land Amenities | Park, Schools |
Rooms
| Level | Type | Length | Width | Dimensions |
|---|---|---|---|---|
| Second Level | Primary Bedroom | 5.81 m | 3.05 m | 5.81 m x 3.05 m |
| Second Level | Bedroom 2 | 3.36 m | 2.72 m | 3.36 m x 2.72 m |
| Second Level | Bedroom 3 | 3.05 m | 4.7 m | 3.05 m x 4.7 m |
| Basement | Recreational, Games Room | 4.15 m | 4.19 m | 4.15 m x 4.19 m |
| Ground Level | Foyer | 1.4 m | 1.43 m | 1.4 m x 1.43 m |
| Ground Level | Living Room | 2.92 m | 3.2 m | 2.92 m x 3.2 m |
| Ground Level | Dining Room | 2.92 m | 2.76 m | 2.92 m x 2.76 m |
| Ground Level | Kitchen | 5.98 m | 2.87 m | 5.98 m x 2.87 m |
https://www.realtor.ca/real-estate/27768454/16-2169-orchard-road-burlington-orchard-orchard
Contact Us
Contact us for more information
Lina Kuliavas
Salesperson
LinaKuliavas.com
2320 Bloor Street West
Toronto, Ontario M6S 1P2
(416) 762-8255
(416) 762-8853










































