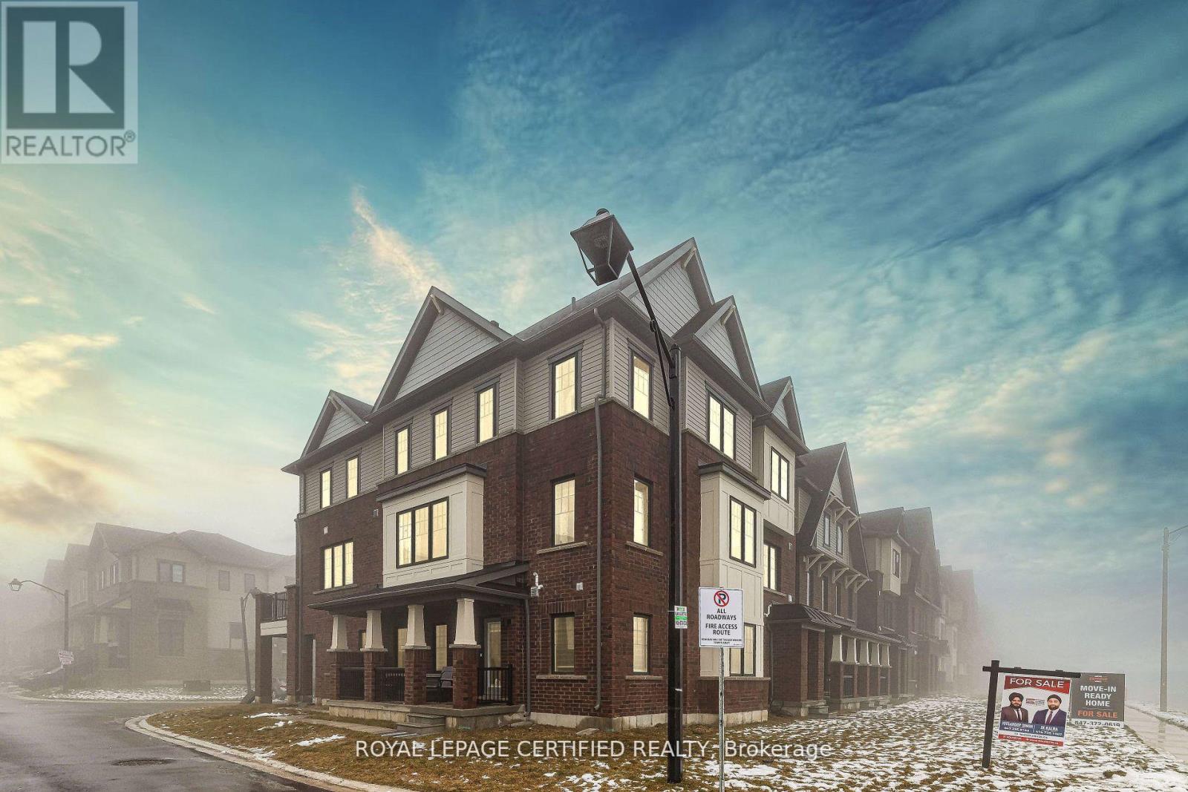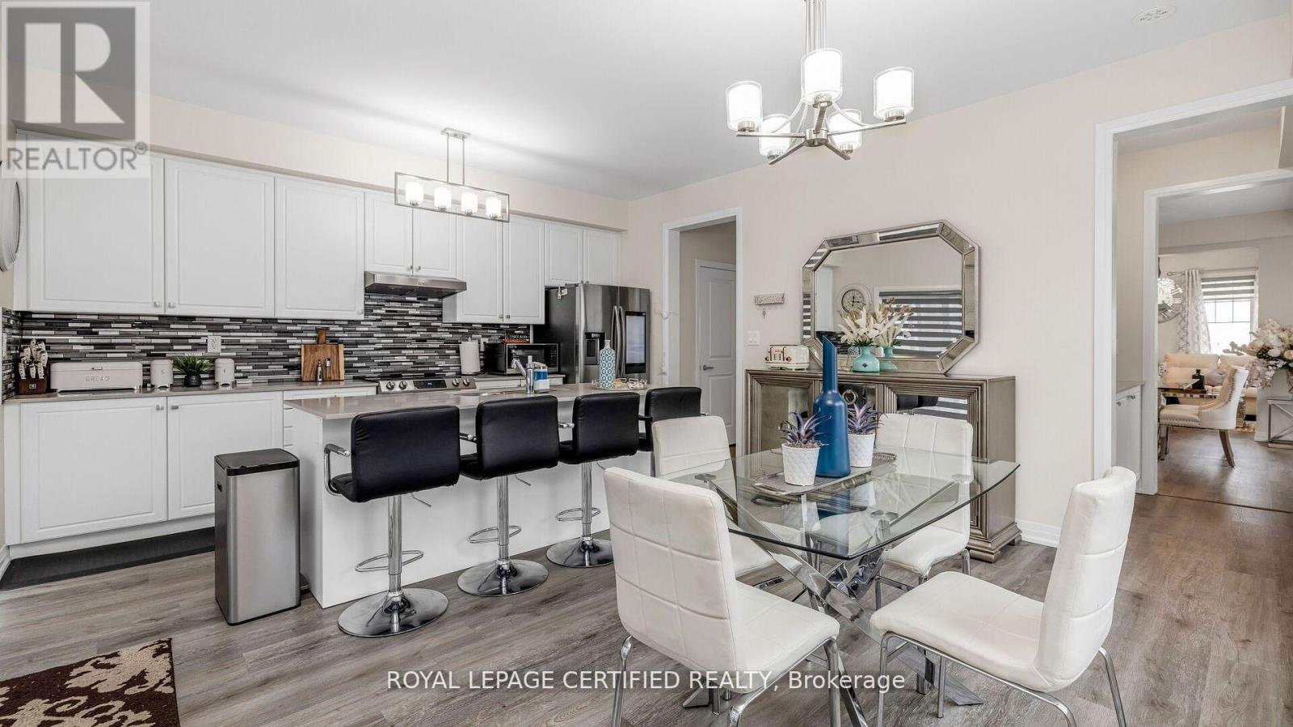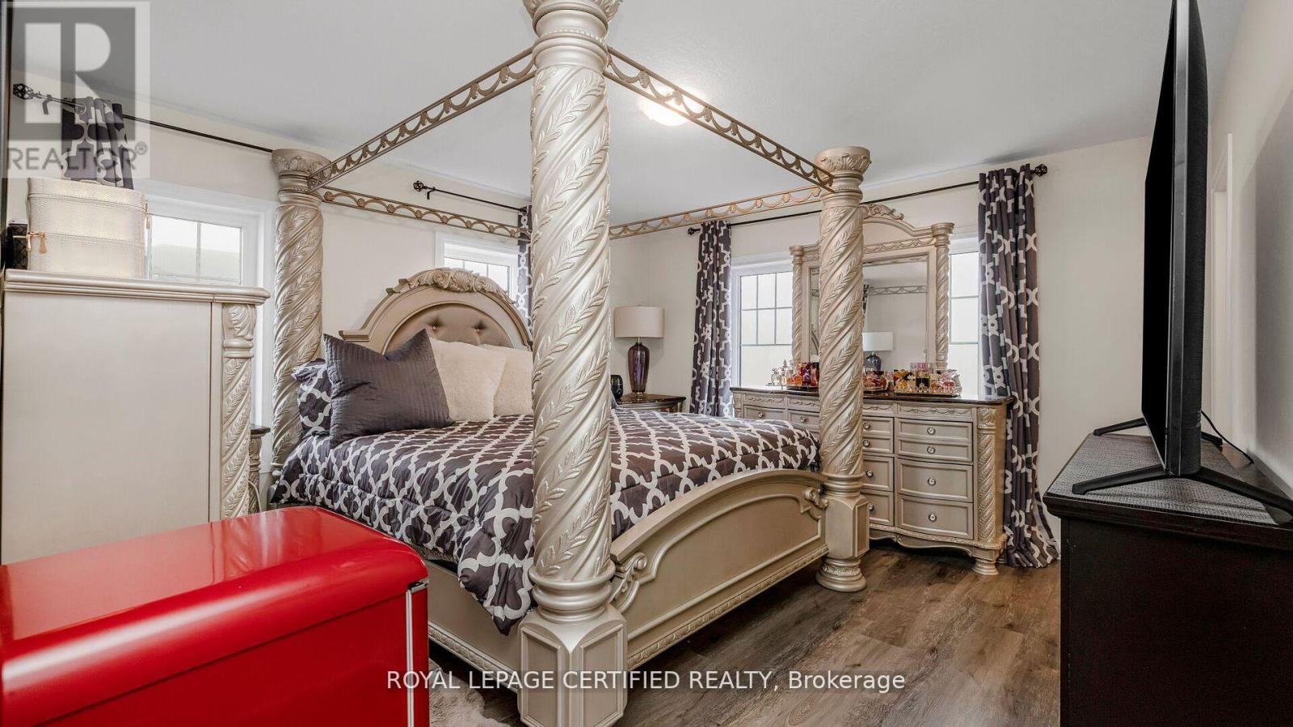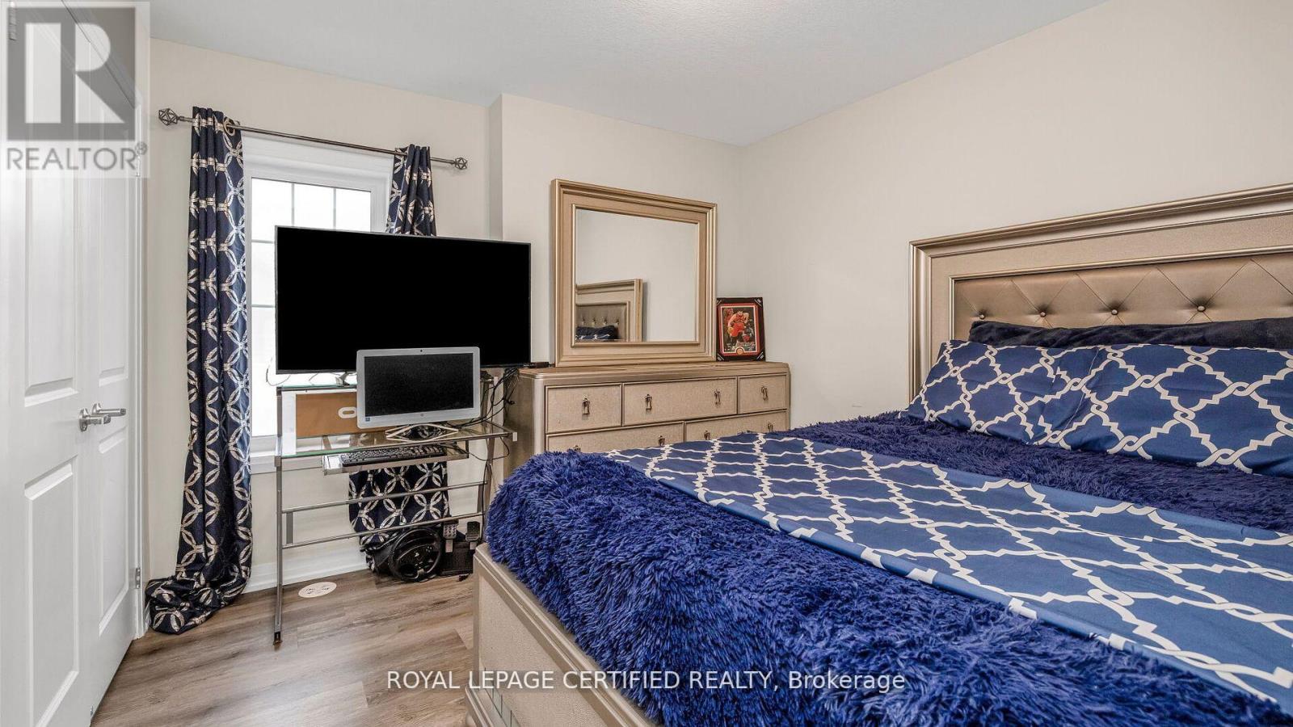16 - 185 Bedrock Drive Hamilton, Ontario L8J 0M5
$899,999
Top 5 Reasons Why You Will Love This Home; 1) One Year New Double Car Garage End Unit Townhome In The Most Desirable Community Of Stoney Creek! 2) Stunning Open Concept Main Floor With Tons Of Natural Light Throughout. Oversized Living + Dining Perfectly For Entertaining. OVER 2500 SQ FT ABOVE GRADE!! 3) Gorgeous Chefs Kitchen With Tons Of Upgrades & A Huge Eat-In Breakfast Island. 4) All Four Bedrooms On The Second Floor Are Great In Size - Primary Suite Features Sizable Walk-In Closet & Spa Like Ensuite. 5) BONUS Bedroom On The First Floor With Potential To Add An Ensuite!! **** EXTRAS **** N/A (id:35492)
Property Details
| MLS® Number | X9393730 |
| Property Type | Single Family |
| Community Name | Stoney Creek |
| Features | Carpet Free |
| Parking Space Total | 4 |
Building
| Bathroom Total | 3 |
| Bedrooms Above Ground | 4 |
| Bedrooms Below Ground | 1 |
| Bedrooms Total | 5 |
| Appliances | Blinds, Window Coverings |
| Construction Style Attachment | Attached |
| Cooling Type | Central Air Conditioning |
| Exterior Finish | Brick |
| Foundation Type | Concrete |
| Half Bath Total | 1 |
| Heating Fuel | Natural Gas |
| Heating Type | Forced Air |
| Stories Total | 3 |
| Size Interior | 2,500 - 3,000 Ft2 |
| Type | Row / Townhouse |
| Utility Water | Municipal Water |
Parking
| Garage |
Land
| Acreage | No |
| Sewer | Sanitary Sewer |
| Size Depth | 83 Ft ,6 In |
| Size Frontage | 42 Ft ,7 In |
| Size Irregular | 42.6 X 83.5 Ft ; !! 1 Year New !! |
| Size Total Text | 42.6 X 83.5 Ft ; !! 1 Year New !! |
Rooms
| Level | Type | Length | Width | Dimensions |
|---|
https://www.realtor.ca/real-estate/27534449/16-185-bedrock-drive-hamilton-stoney-creek-stoney-creek
Contact Us
Contact us for more information

Jk Kalra
Salesperson
www.soldbyjk.ca/
(905) 452-7272
(905) 452-7646
www.royallepagevendex.ca/
Jot Saroop Singh
Salesperson
(647) 295-9183
(905) 452-7272
(905) 452-7646
www.royallepagevendex.ca/
































