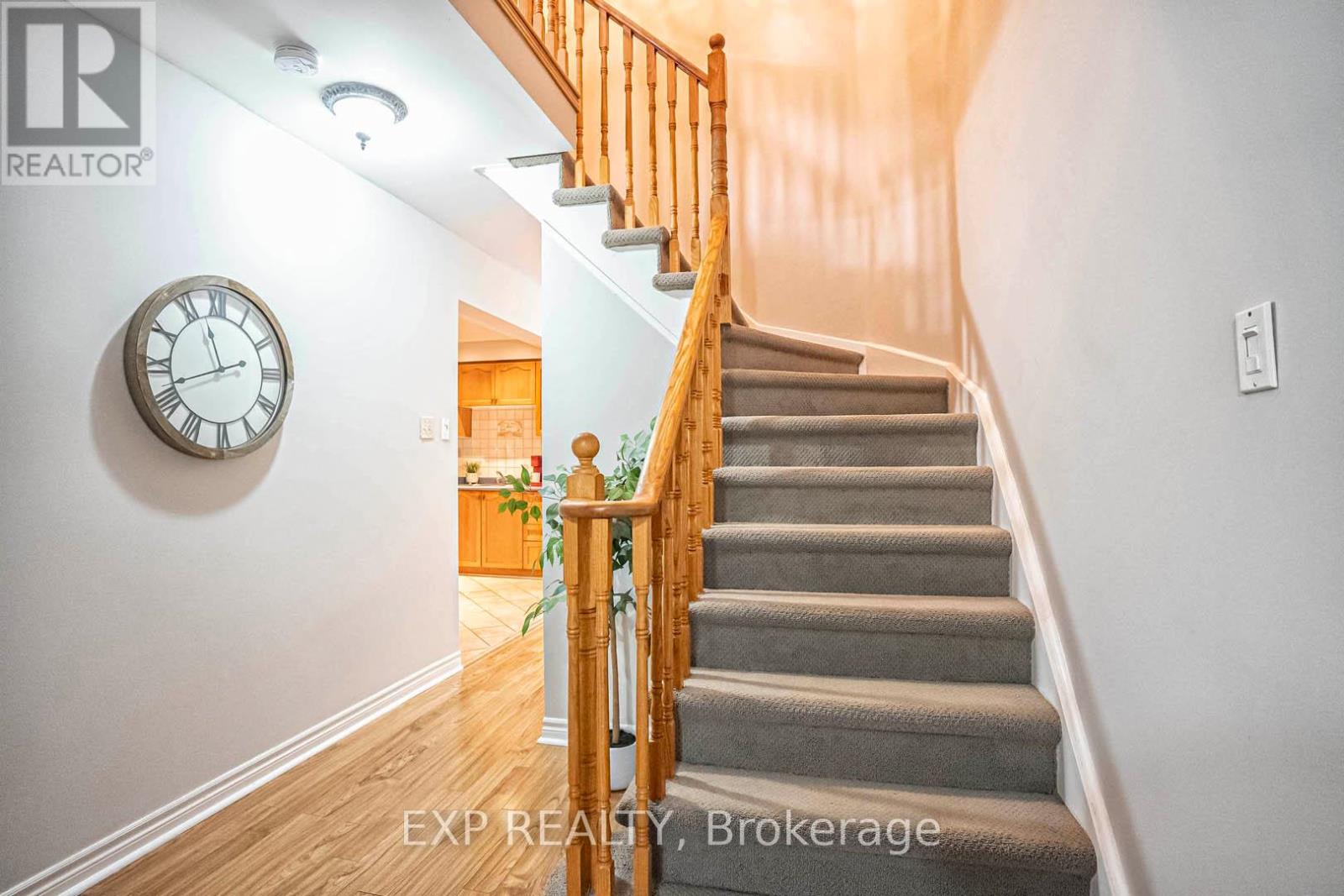16 - 126 Kenwood Drive Brampton, Ontario L6X 4P5
$769,000Maintenance, Parcel of Tied Land
$174.40 Monthly
Maintenance, Parcel of Tied Land
$174.40 MonthlyCaptivating and Pristine 3 Bedroom Free Hold Townhome with Finished Basement in the highly sought-after Brampton West area. Nestled in a family-friendly and in-demand neighborhood, this 1,415-square-foot home appeals to many buyers. The layout is both practical and spacious, featuring a sizable combined living and dining area with a walkout to a stunning backyard. The professionally constructed basement recreation room is perfect for entertaining guests. You are conveniently located near transit, shopping centers, banks, places of worship, schools, Highway 410/407, and Brampton Go Station. Whether you're a first-time homebuyer or an investor, this property is an unmissable opportunity! (id:35492)
Property Details
| MLS® Number | W11900516 |
| Property Type | Single Family |
| Community Name | Bram West |
| Parking Space Total | 2 |
Building
| Bathroom Total | 3 |
| Bedrooms Above Ground | 3 |
| Bedrooms Below Ground | 1 |
| Bedrooms Total | 4 |
| Appliances | Dishwasher, Dryer, Refrigerator, Stove, Washer |
| Basement Development | Finished |
| Basement Type | N/a (finished) |
| Construction Style Attachment | Attached |
| Cooling Type | Central Air Conditioning |
| Exterior Finish | Brick |
| Flooring Type | Laminate, Ceramic, Carpeted |
| Foundation Type | Concrete |
| Half Bath Total | 1 |
| Heating Fuel | Natural Gas |
| Heating Type | Forced Air |
| Stories Total | 2 |
| Size Interior | 1,100 - 1,500 Ft2 |
| Type | Row / Townhouse |
| Utility Water | Municipal Water |
Parking
| Attached Garage |
Land
| Acreage | No |
| Sewer | Sanitary Sewer |
| Size Depth | 88 Ft |
| Size Frontage | 20 Ft |
| Size Irregular | 20 X 88 Ft |
| Size Total Text | 20 X 88 Ft|under 1/2 Acre |
Rooms
| Level | Type | Length | Width | Dimensions |
|---|---|---|---|---|
| Second Level | Primary Bedroom | 4.25 m | 5 m | 4.25 m x 5 m |
| Second Level | Bedroom 2 | 3.03 m | 3.68 m | 3.03 m x 3.68 m |
| Second Level | Bedroom 3 | 2.65 m | 3.03 m | 2.65 m x 3.03 m |
| Basement | Laundry Room | 2.29 m | 1.85 m | 2.29 m x 1.85 m |
| Basement | Recreational, Games Room | 3.31 m | 4.82 m | 3.31 m x 4.82 m |
| Basement | Bedroom | 3.55 m | 2.34 m | 3.55 m x 2.34 m |
| Main Level | Living Room | 2.56 m | 6.01 m | 2.56 m x 6.01 m |
| Main Level | Dining Room | 3.07 m | 2.42 m | 3.07 m x 2.42 m |
| Main Level | Kitchen | 2.42 m | 2.52 m | 2.42 m x 2.52 m |
https://www.realtor.ca/real-estate/27753672/16-126-kenwood-drive-brampton-bram-west-bram-west
Contact Us
Contact us for more information
Sam Marji
Salesperson
18 Wynford Drive #214
Toronto, Ontario M3C 3S2
(416) 686-1500
(416) 386-0777
leadingedgerealty.c21.ca































