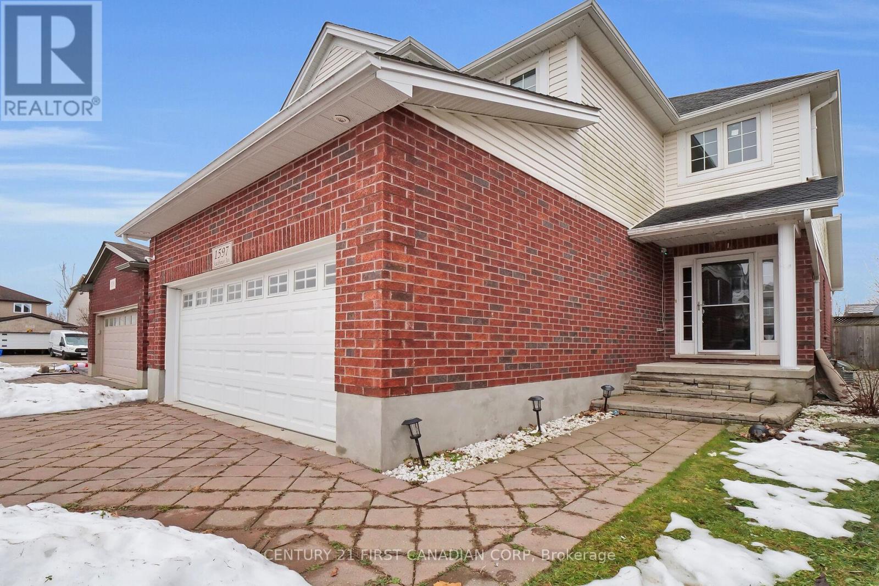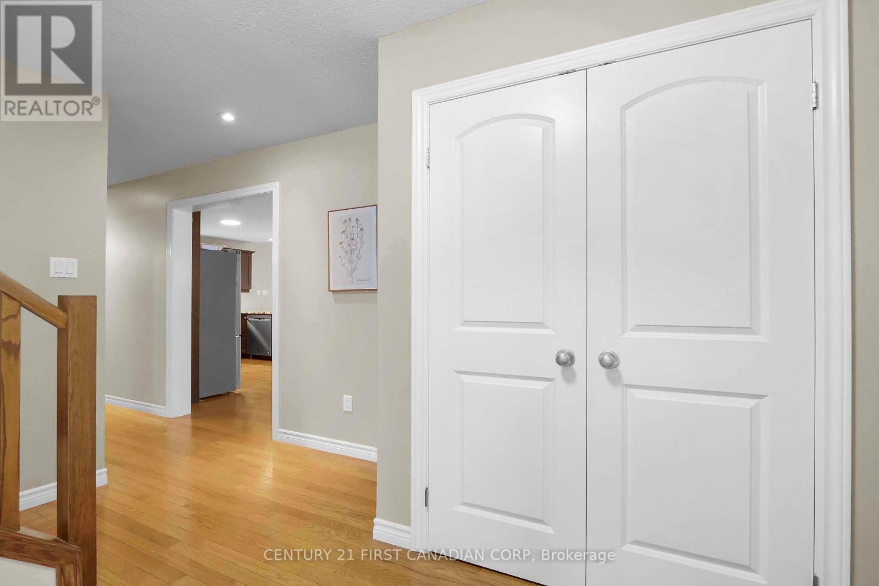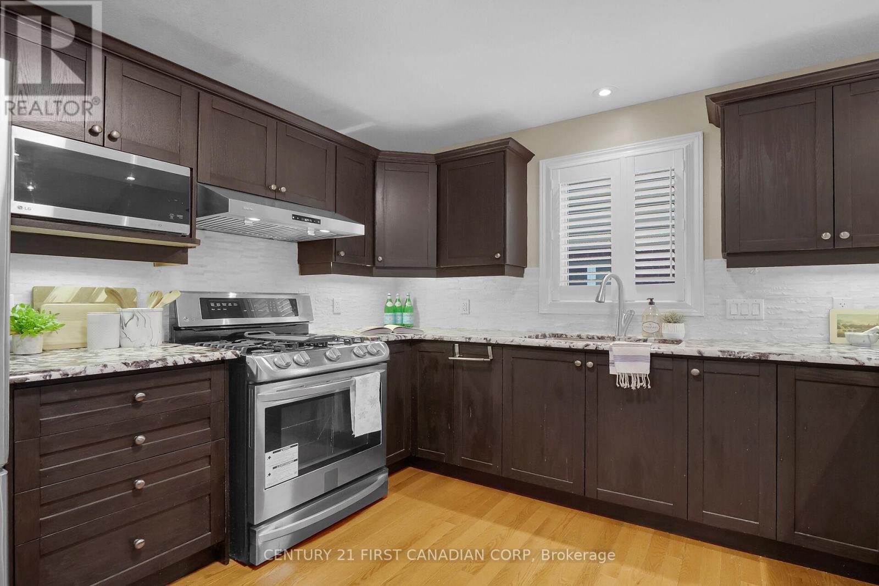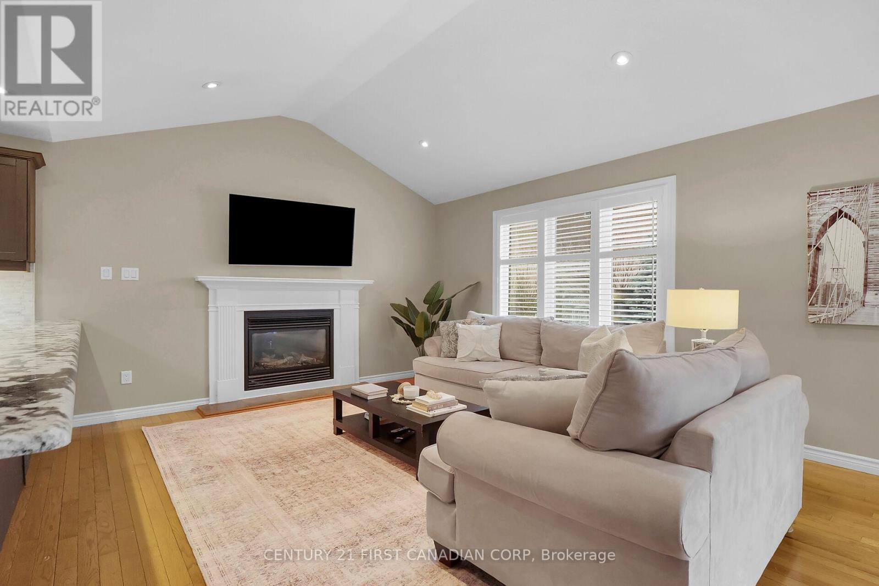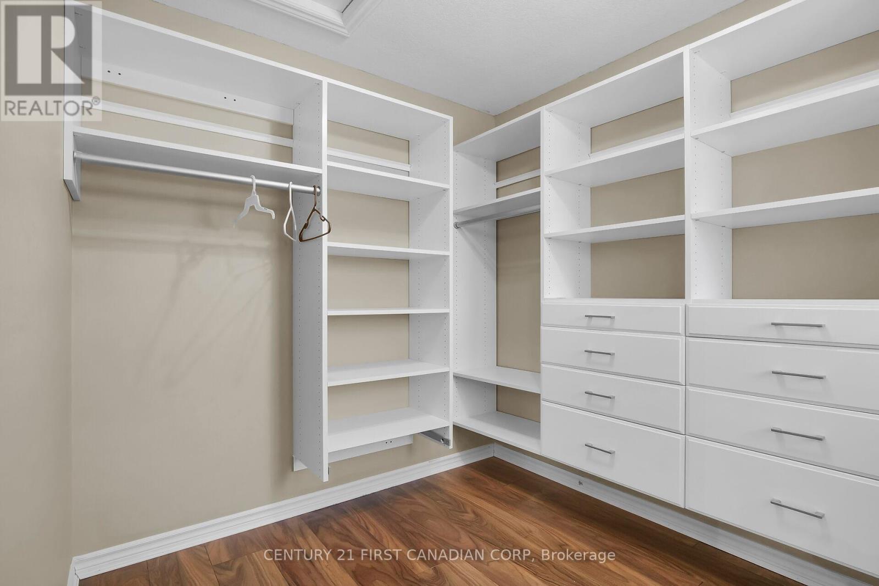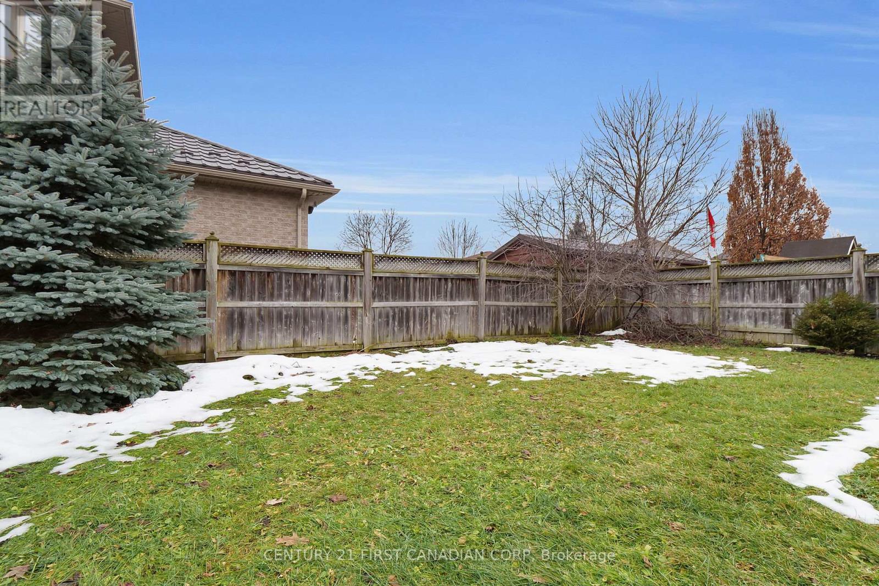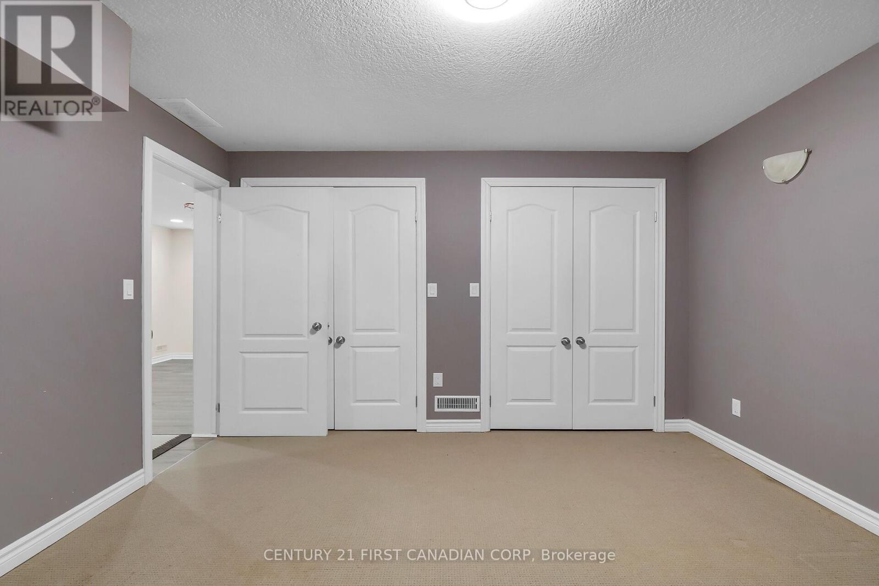1597 Stackhouse Avenue W London, Ontario N5X 0E9
$794,900
Nestled in the sought-after North London community of Stoney Creek, this beautifully upgraded 2-storey home is ideal for growing families. Boasting 3+1 spacious bedrooms, 3.5 baths, and a fully finished lower level.Step into the inviting foyer that leads to an open and bright main floor featuring a formal dining room, hardwood floors, and recessed lighting throughout. The expansive kitchen is a chefs dream, complete with elegant granite countertops, plenty of cabinetry, and ample space for cooking and entertaining.The airy family room showcases a striking cathedral ceiling, creating an open and welcoming space for gatherings. The primary bedroom is a true retreat, offering a generous walk-in closet and a luxurious ensuite bath for ultimate relaxation.Need more space? The fully finished lower level is perfect with a second full kitchen, a cozy living area, and a guest bedroom ideal for multi-generational living or hosting friends and family. With numerous upgrades, this home is move-in ready and offers the perfect balance of modern luxury and everyday practicality. Outside, enjoy easy access to nearby schools, parks, and all the amenities you need. ** This is a linked property.** **** EXTRAS **** NONE (id:35492)
Property Details
| MLS® Number | X11898204 |
| Property Type | Single Family |
| Community Name | North C |
| Amenities Near By | Schools, Public Transit, Park |
| Community Features | School Bus |
| Equipment Type | Water Heater |
| Features | Flat Site, Sump Pump |
| Parking Space Total | 6 |
| Rental Equipment Type | Water Heater |
| Structure | Deck, Patio(s) |
Building
| Bathroom Total | 4 |
| Bedrooms Above Ground | 3 |
| Bedrooms Below Ground | 1 |
| Bedrooms Total | 4 |
| Amenities | Fireplace(s) |
| Appliances | Water Meter, Blinds, Window Coverings |
| Basement Features | Apartment In Basement |
| Basement Type | Full |
| Construction Style Attachment | Detached |
| Cooling Type | Central Air Conditioning |
| Exterior Finish | Vinyl Siding, Brick |
| Fire Protection | Smoke Detectors |
| Fireplace Present | Yes |
| Fireplace Total | 1 |
| Foundation Type | Concrete |
| Half Bath Total | 1 |
| Heating Fuel | Natural Gas |
| Heating Type | Forced Air |
| Stories Total | 2 |
| Size Interior | 2,500 - 3,000 Ft2 |
| Type | House |
| Utility Water | Municipal Water |
Parking
| Attached Garage |
Land
| Acreage | No |
| Fence Type | Fenced Yard |
| Land Amenities | Schools, Public Transit, Park |
| Landscape Features | Landscaped |
| Sewer | Sanitary Sewer |
| Size Depth | 115 Ft |
| Size Frontage | 37 Ft ,6 In |
| Size Irregular | 37.5 X 115 Ft |
| Size Total Text | 37.5 X 115 Ft |
| Zoning Description | Res |
Rooms
| Level | Type | Length | Width | Dimensions |
|---|---|---|---|---|
| Second Level | Primary Bedroom | 4.76 m | 3.93 m | 4.76 m x 3.93 m |
| Second Level | Bedroom 2 | 3.83 m | 2.97 m | 3.83 m x 2.97 m |
| Second Level | Bedroom 3 | 3.66 m | 2.97 m | 3.66 m x 2.97 m |
| Lower Level | Kitchen | 4.07 m | 3.58 m | 4.07 m x 3.58 m |
| Lower Level | Den | 3.54 m | 2.24 m | 3.54 m x 2.24 m |
| Lower Level | Recreational, Games Room | 6.19 m | 2.95 m | 6.19 m x 2.95 m |
| Lower Level | Bedroom 4 | 3.58 m | 4.07 m | 3.58 m x 4.07 m |
| Main Level | Foyer | 2 m | 2 m | 2 m x 2 m |
| Main Level | Dining Room | 4.47 m | 3.36 m | 4.47 m x 3.36 m |
| Main Level | Kitchen | 3.72 m | 3.36 m | 3.72 m x 3.36 m |
| Main Level | Living Room | 8.23 m | 3.65 m | 8.23 m x 3.65 m |
| Main Level | Laundry Room | 2.87 m | 2.33 m | 2.87 m x 2.33 m |
Utilities
| Cable | Installed |
| Sewer | Installed |
https://www.realtor.ca/real-estate/27749341/1597-stackhouse-avenue-w-london-north-c
Contact Us
Contact us for more information

Arthur Tkaczyk
Salesperson
420 York Street
London, Ontario N6B 1R1
(519) 673-3390


