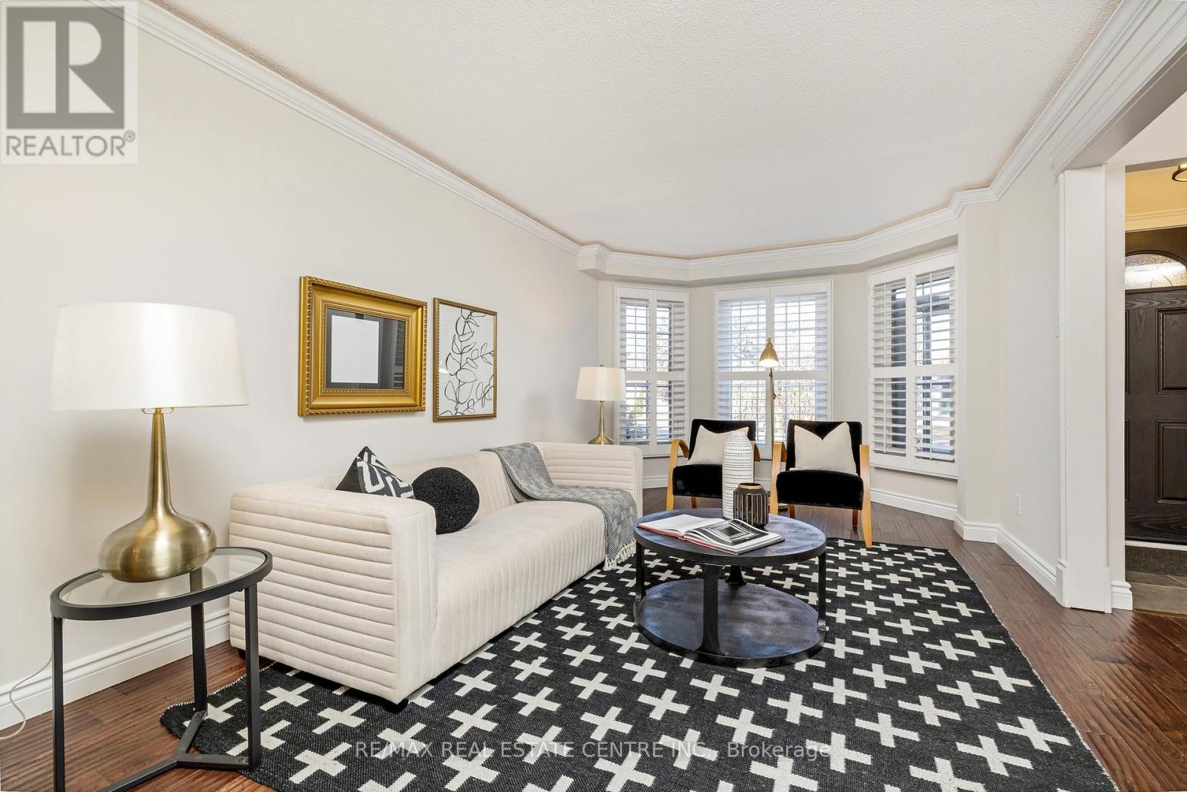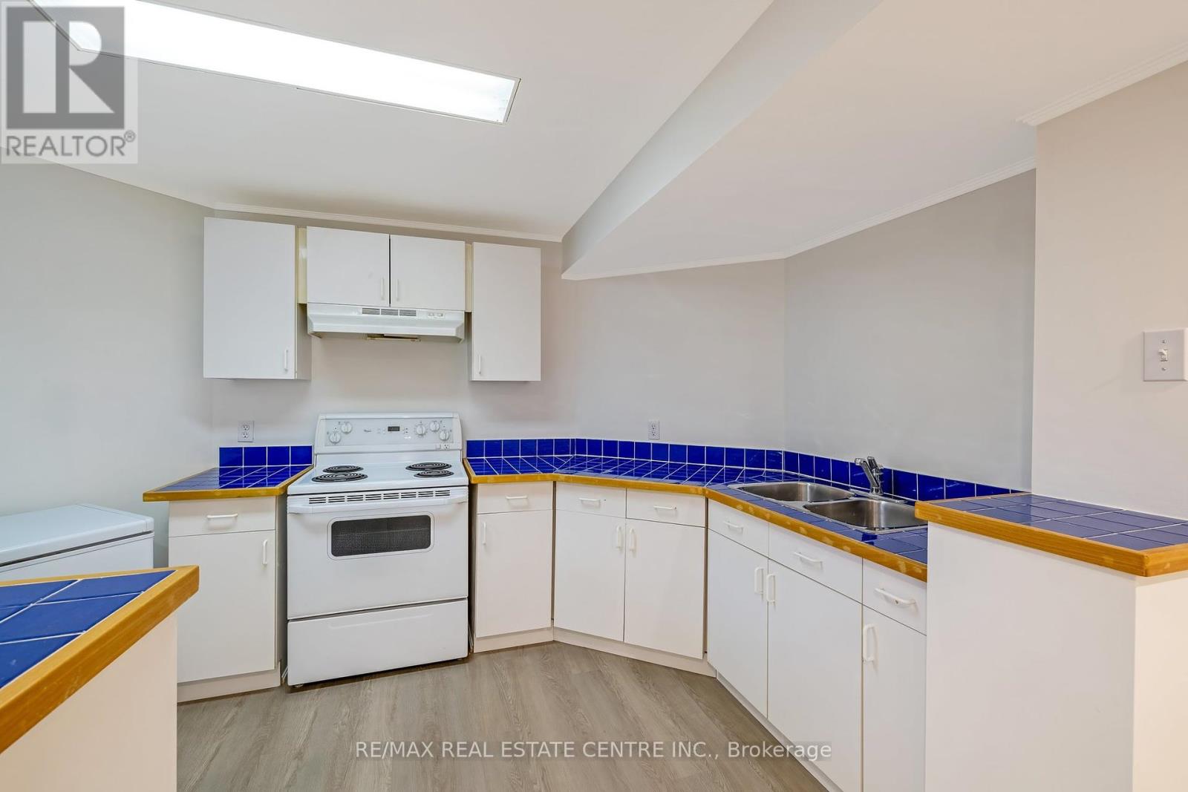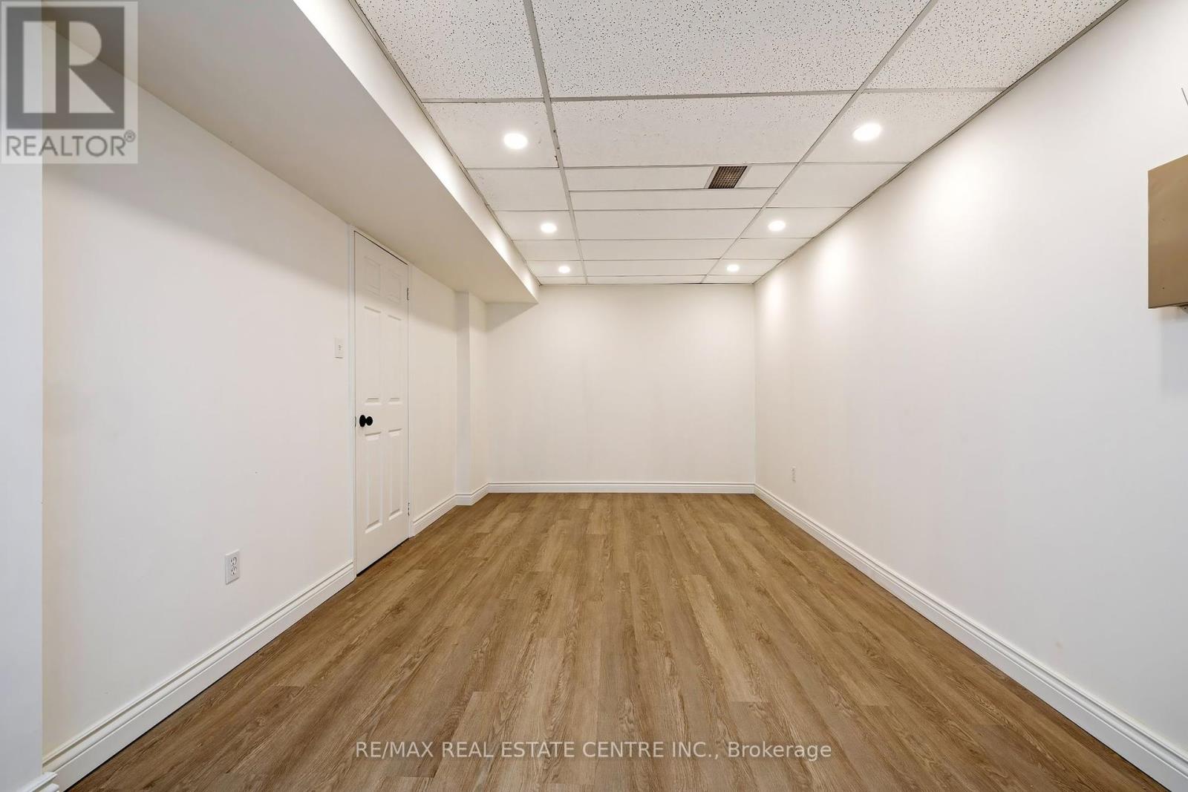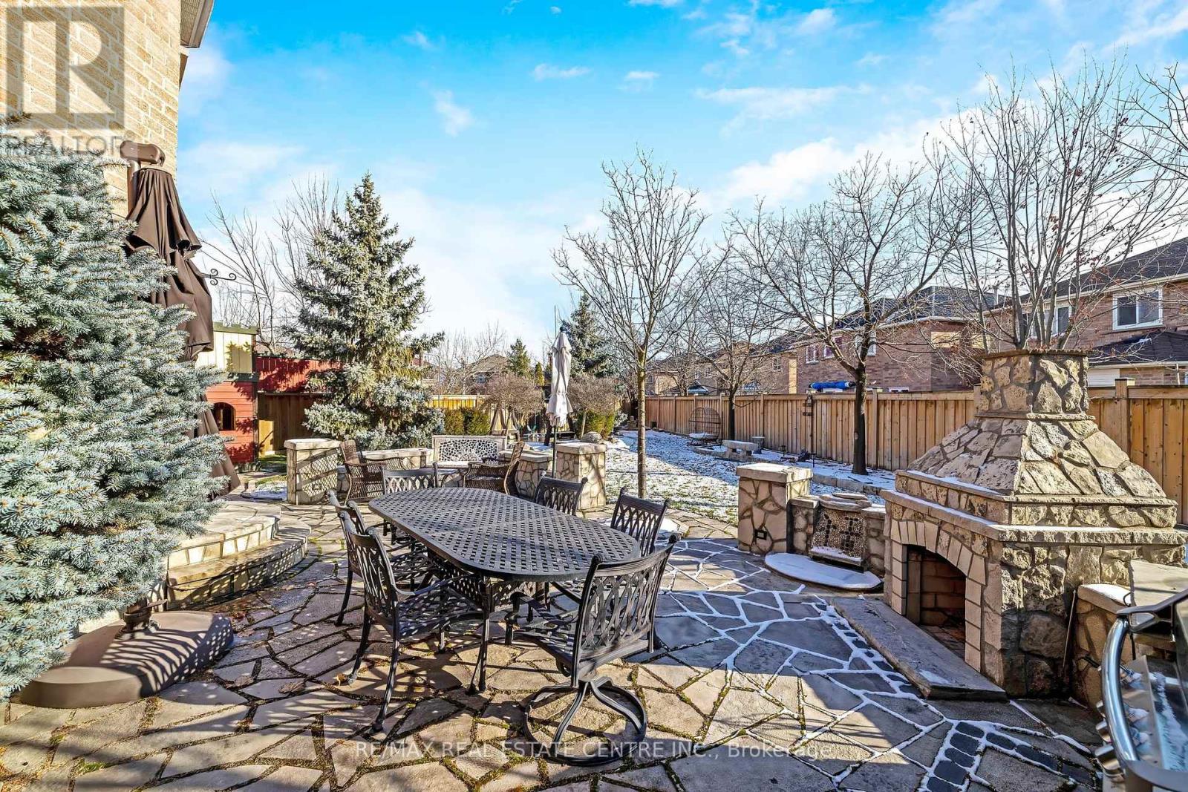1594 Stillriver Crescent Mississauga, Ontario L5M 3X1
$1,699,000
Immaculate and one-of-a-kind residence located in the heart of Mississauga, nestled on a quiet, family-friendly crescent. Offering luxurious living space on an expansive pie-shaped lot. This home has it all! Formal design with a spacious open foyer, combined dining & living room, and a private office with custom cabinetry. Convenient mudroom with built-in shelves and access to garage and basement. Open-concept family room and a bright eat-in kitchen, which is a true chef's delight with high-end built-in appliances, a large island, pantry & desk. The upstairs features four generously sized bedrooms, including a luxurious primary bedroom with relaxing/reading space, massive walk-in closet with built-in shelving and a spa-like ensuite with a double vanity and a freestanding glass shower. The additional three bedrooms provide ample space for the entire family. The fully finished basement with a separate entrance offers endless possibilities. Whether you envision it as a recreational space for relaxation and entertainment or a two-bedroom in-law suite/apartment, this versatile area provides the ideal solution for extended family, guests, or additional income potential. The professionally landscaped backyard is designed for both relaxation and entertainment, featuring a large flagstone patio, stone fireplace, built-in gas BBQ and sink. Unbelievable extras include a multi-purpose sports pad for hockey or basketball, and a custom built swing set & playhouse for children. This home is brimming with extras and intricate details inside and out. Move-in ready! **** EXTRAS **** Fully Finished Basement Apartment Living, Space, 2 Bedrooms, Separate Kitchen, Renovated Bathroom and Laundry. Separate Entrance. Self-Contained And Perfect For Rental Income Or In-Law Suite. (id:35492)
Property Details
| MLS® Number | W11911469 |
| Property Type | Single Family |
| Community Name | East Credit |
| Features | Carpet Free |
| Parking Space Total | 4 |
Building
| Bathroom Total | 4 |
| Bedrooms Above Ground | 4 |
| Bedrooms Below Ground | 2 |
| Bedrooms Total | 6 |
| Appliances | Barbeque, Central Vacuum, Cooktop, Dishwasher, Dryer, Freezer, Garage Door Opener, Microwave, Oven, Refrigerator, Stove, Washer, Window Coverings |
| Basement Features | Apartment In Basement, Separate Entrance |
| Basement Type | N/a |
| Construction Style Attachment | Detached |
| Cooling Type | Central Air Conditioning |
| Exterior Finish | Brick |
| Fireplace Present | Yes |
| Flooring Type | Hardwood, Laminate |
| Foundation Type | Poured Concrete |
| Half Bath Total | 1 |
| Heating Fuel | Natural Gas |
| Heating Type | Forced Air |
| Stories Total | 2 |
| Size Interior | 3,000 - 3,500 Ft2 |
| Type | House |
| Utility Water | Municipal Water |
Parking
| Attached Garage |
Land
| Acreage | No |
| Landscape Features | Landscaped |
| Sewer | Sanitary Sewer |
| Size Depth | 168 Ft |
| Size Frontage | 32 Ft ,3 In |
| Size Irregular | 32.3 X 168 Ft |
| Size Total Text | 32.3 X 168 Ft |
Rooms
| Level | Type | Length | Width | Dimensions |
|---|---|---|---|---|
| Second Level | Bedroom 4 | 3.39 m | 3.13 m | 3.39 m x 3.13 m |
| Second Level | Primary Bedroom | 6.96 m | 5.97 m | 6.96 m x 5.97 m |
| Second Level | Bedroom 2 | 5.33 m | 3.24 m | 5.33 m x 3.24 m |
| Second Level | Bedroom 3 | 3.42 m | 3.13 m | 3.42 m x 3.13 m |
| Basement | Recreational, Games Room | 8.88 m | 6.57 m | 8.88 m x 6.57 m |
| Basement | Kitchen | 2.29 m | 3.92 m | 2.29 m x 3.92 m |
| Main Level | Living Room | 5.69 m | 3.19 m | 5.69 m x 3.19 m |
| Main Level | Dining Room | 4.31 m | 3.19 m | 4.31 m x 3.19 m |
| Main Level | Office | 3.16 m | 3.34 m | 3.16 m x 3.34 m |
| Main Level | Kitchen | 3.49 m | 6.46 m | 3.49 m x 6.46 m |
| Main Level | Eating Area | 4.01 m | 3.8 m | 4.01 m x 3.8 m |
| Main Level | Family Room | 5.41 m | 3.13 m | 5.41 m x 3.13 m |
Contact Us
Contact us for more information

Harv Sague
Broker
www.harvhomes.com/
www.facebook.com/HarvHomes/
@harvrealtor/
720 Guelph Line #a
Burlington, Ontario L7R 4E2
(905) 333-3500
(905) 333-3616










































