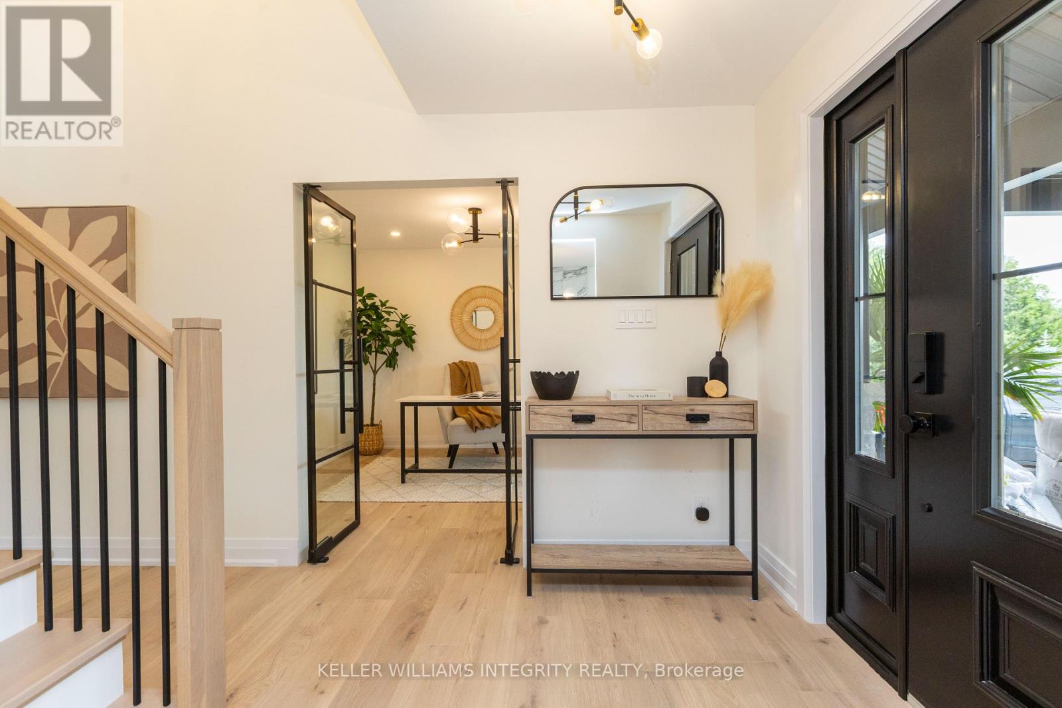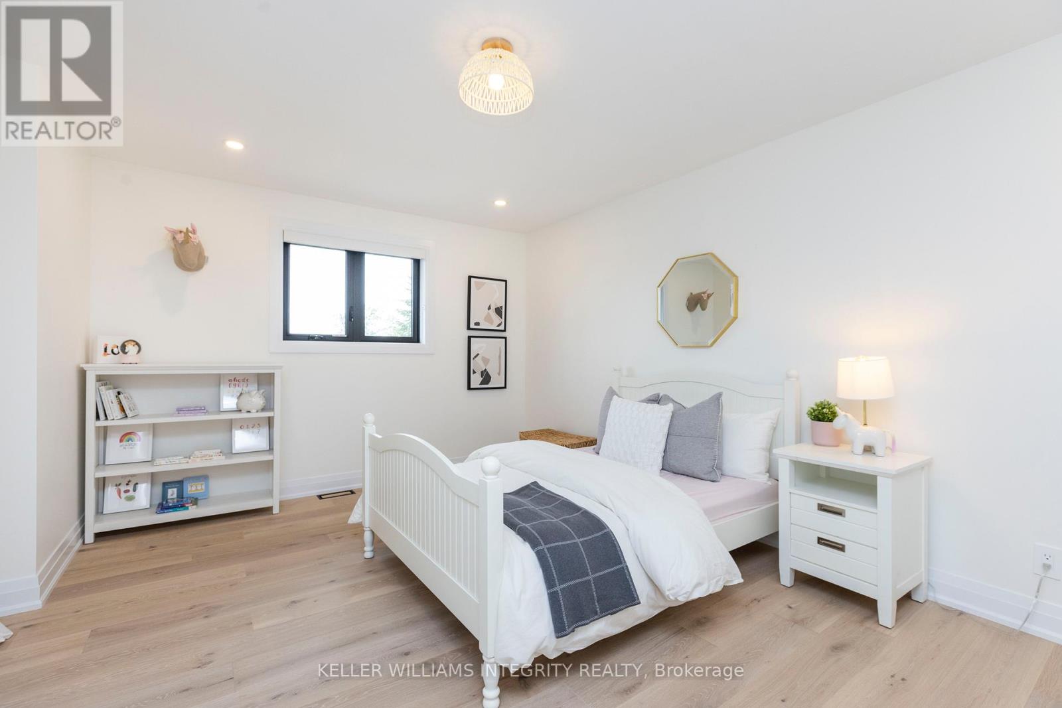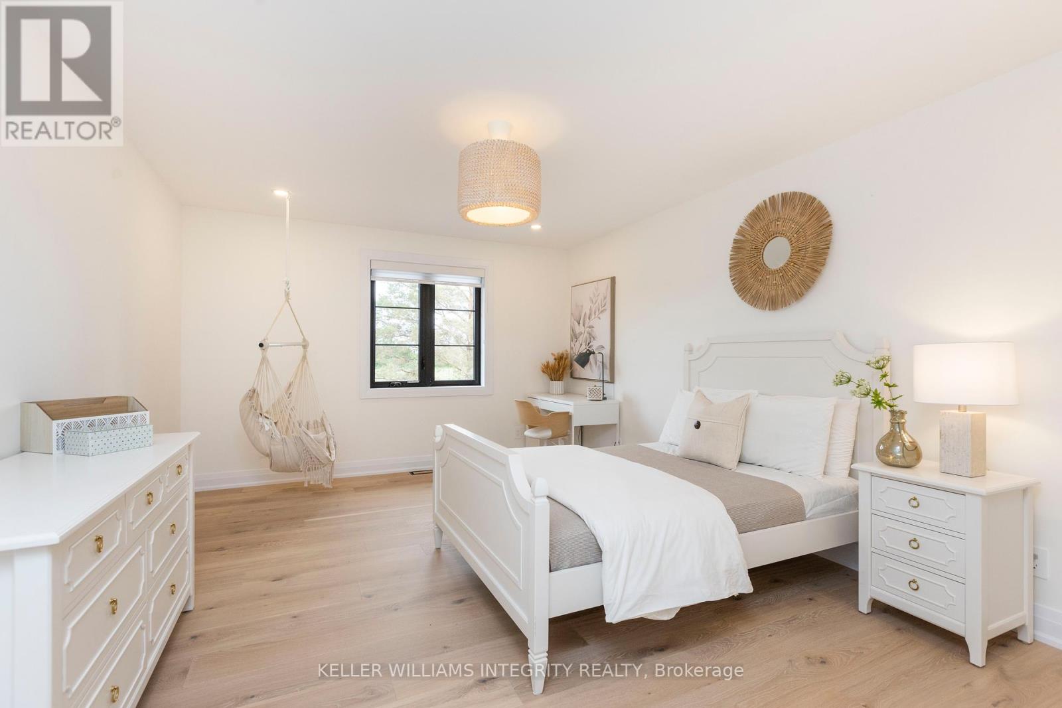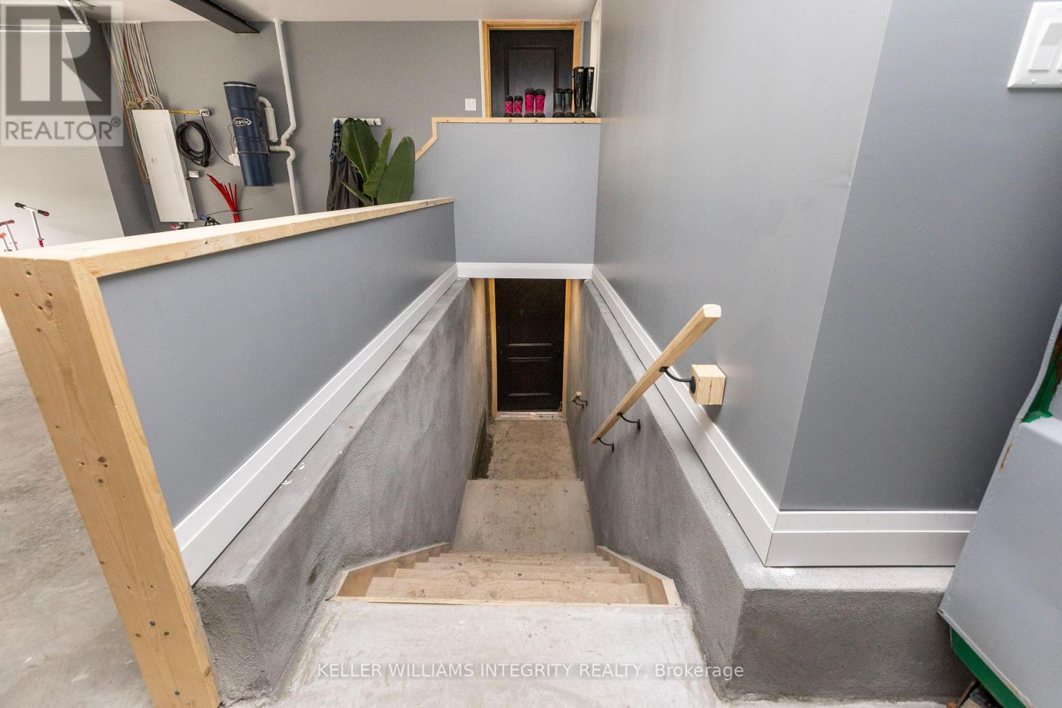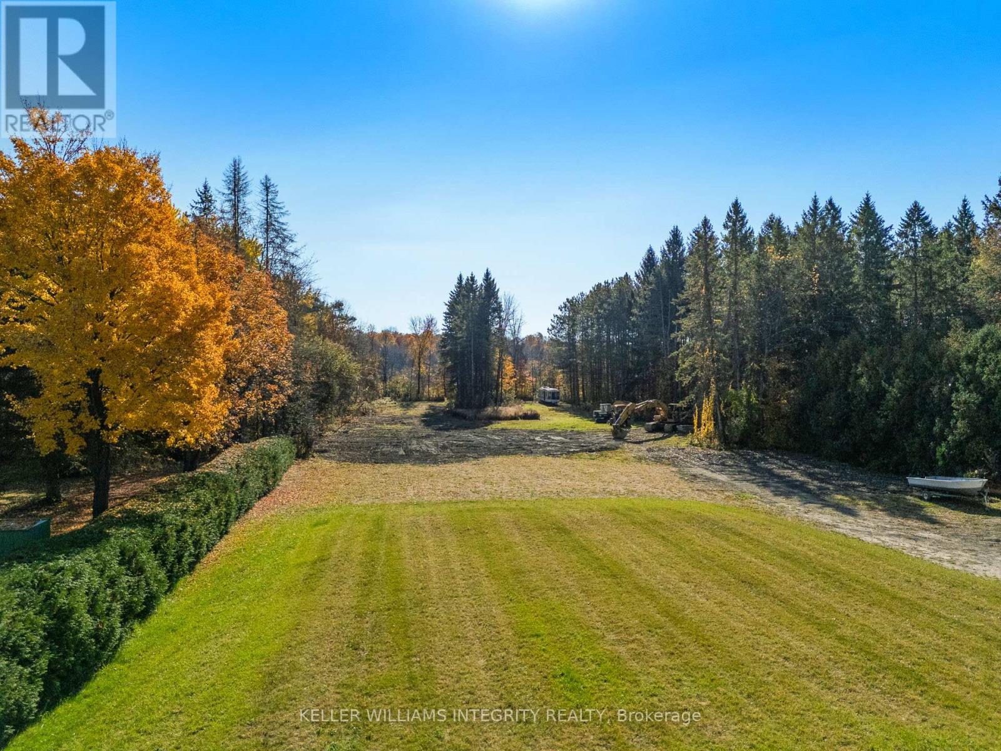1590 Century Road E Ottawa, Ontario K0A 2E0
$1,878,000
**OPEN HOUSE DEC 1ST, 2-4PM** A MASTERPIECE of opulence and comfort just minutes from Manotick! Nestled on 2.28 acres lined with cedars, this exceptional home redefines luxury living while offering the perfect retreat for families. Designed with a seamless blend of sophistication and technology, this property is truly one of a kind. Step into a stunning open-concept layout where natural light floods every corner, showcasing impeccable craftsmanship and modern design. Custom glass doors to the office and a formal dining room with a charming wood-burning fireplace set the stage for memorable gatherings and quiet moments alike. The heart of the home, the gourmet chef's kitchen, boasts a sleek waterfall quartz island, top-of-the-line appliances, an expansive walk-in pantry, and a sunlit living room, perfect for entertaining or unwinding. Upstairs, discover five spacious bedrooms, each with their own walk-in closets, and complemented by spa-like bathrooms with heated floors. The primary suite is a sanctuary of its own, featuring dual walk-in closets and a custom ensuite with a double curbless shower and a luxurious soaker tub. The flexible fifth bedroom, designed as an in-law suite or rec room, includes a private cedar balcony, full ensuite, and walk-in closet, ensuring comfort and privacy for extended family or guests. This home is not just beautiful - it's smart and sustainable. Energy-efficient dual-pane windows and dual HVAC systems ensure eco-friendly living without compromising convenience. The radiant-heated 3-car garage, complete with separate basement access, offers endless possibilities for customization, whether you envision a workshop, gym, wine cellar, or additional living space. Every detail of this property has been thoughtfully curated to create a space that exudes luxury while meeting the demands of modern family life. Don't miss the opportunity to make this unparalleled residence your own! (id:35492)
Property Details
| MLS® Number | X11282119 |
| Property Type | Single Family |
| Community Name | 8004 - Manotick South to Roger Stevens |
| Features | In-law Suite |
| Parking Space Total | 18 |
Building
| Bathroom Total | 4 |
| Bedrooms Above Ground | 5 |
| Bedrooms Total | 5 |
| Amenities | Fireplace(s) |
| Appliances | Dishwasher, Dryer, Hood Fan, Oven, Refrigerator, Stove, Washer, Wine Fridge |
| Basement Development | Partially Finished |
| Basement Type | Full (partially Finished) |
| Construction Style Attachment | Detached |
| Cooling Type | Central Air Conditioning |
| Exterior Finish | Brick |
| Fireplace Present | Yes |
| Fireplace Total | 2 |
| Foundation Type | Concrete |
| Heating Fuel | Propane |
| Heating Type | Radiant Heat |
| Stories Total | 2 |
| Type | House |
Parking
| Inside Entry |
Land
| Acreage | Yes |
| Sewer | Septic System |
| Size Depth | 622 Ft ,6 In |
| Size Frontage | 149 Ft ,10 In |
| Size Irregular | 149.86 X 622.57 Ft ; 1 |
| Size Total Text | 149.86 X 622.57 Ft ; 1|2 - 4.99 Acres |
| Zoning Description | Residential |
Rooms
| Level | Type | Length | Width | Dimensions |
|---|---|---|---|---|
| Second Level | Laundry Room | 5.48 m | 2.41 m | 5.48 m x 2.41 m |
| Second Level | Bedroom | 3.86 m | 7.31 m | 3.86 m x 7.31 m |
| Second Level | Bedroom | 4.36 m | 6.17 m | 4.36 m x 6.17 m |
| Second Level | Primary Bedroom | 5.94 m | 3.7 m | 5.94 m x 3.7 m |
| Second Level | Bathroom | 5.08 m | 3.83 m | 5.08 m x 3.83 m |
| Second Level | Bedroom | 4.82 m | 7.31 m | 4.82 m x 7.31 m |
| Second Level | Bedroom | 5.91 m | 8.38 m | 5.91 m x 8.38 m |
| Main Level | Kitchen | 5.74 m | 5.43 m | 5.74 m x 5.43 m |
| Main Level | Sitting Room | 5.74 m | 3.88 m | 5.74 m x 3.88 m |
| Main Level | Living Room | 3.63 m | 5.15 m | 3.63 m x 5.15 m |
| Main Level | Pantry | 2.26 m | 2.84 m | 2.26 m x 2.84 m |
| Main Level | Office | 3.2 m | 3.55 m | 3.2 m x 3.55 m |
Contact Us
Contact us for more information
Amber Sauve
Salesperson
www.youtube.com/embed/8DsxDVKgtKY
2148 Carling Ave., Units 5 & 6
Ottawa, Ontario K2A 1H1
(613) 829-1818
David Wen
Salesperson
2148 Carling Ave Unit 5
Ottawa, Ontario K2A 1H1
(613) 829-1818
www.kwintegrity.ca/


