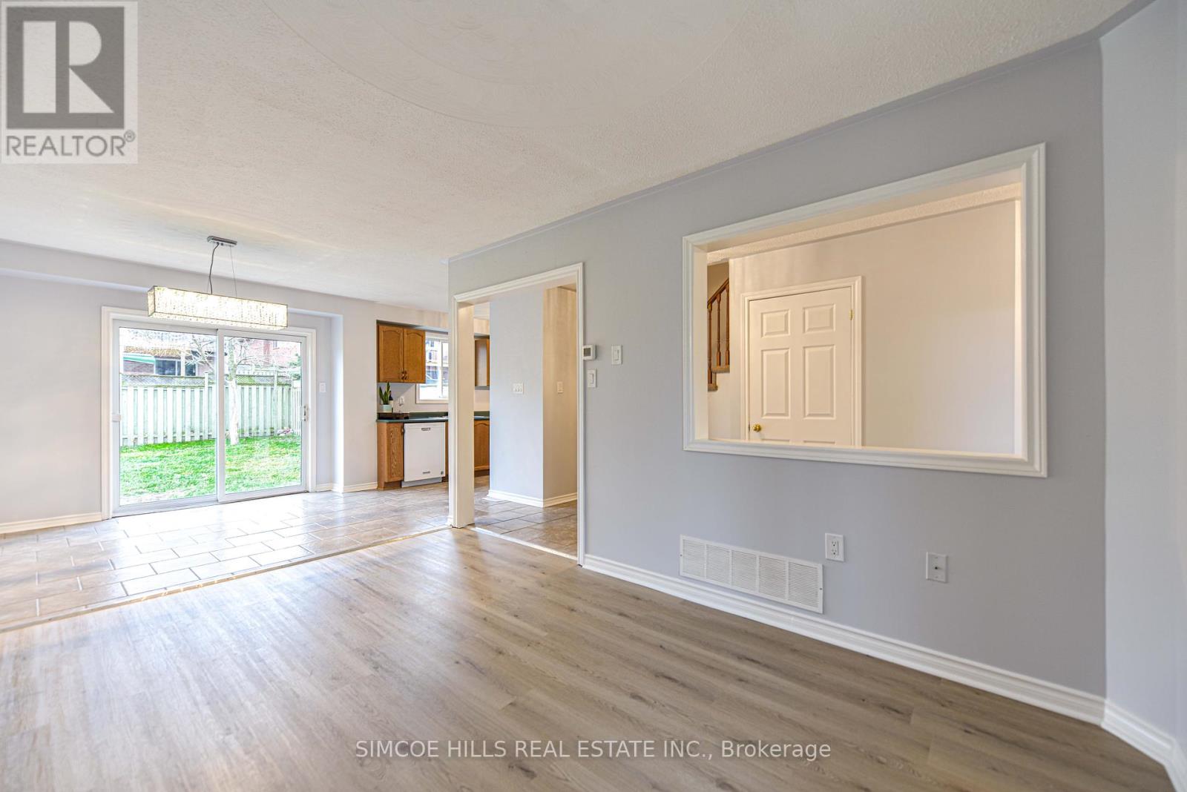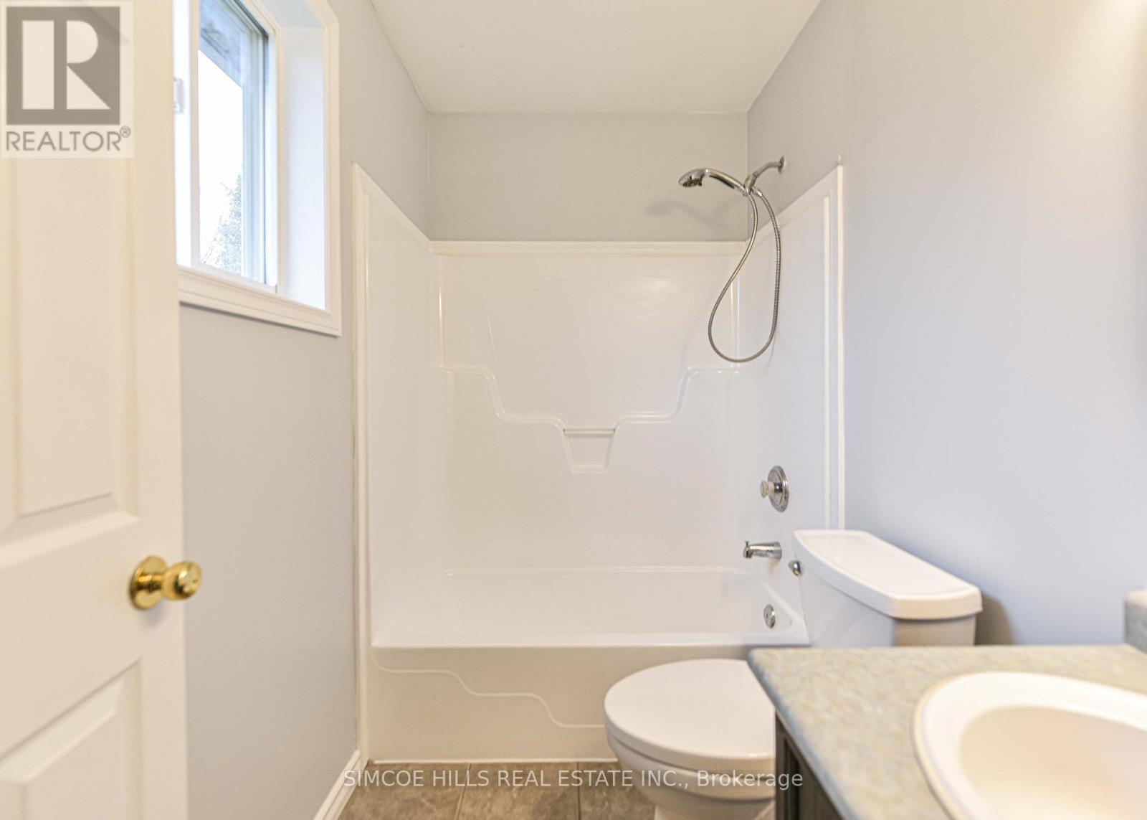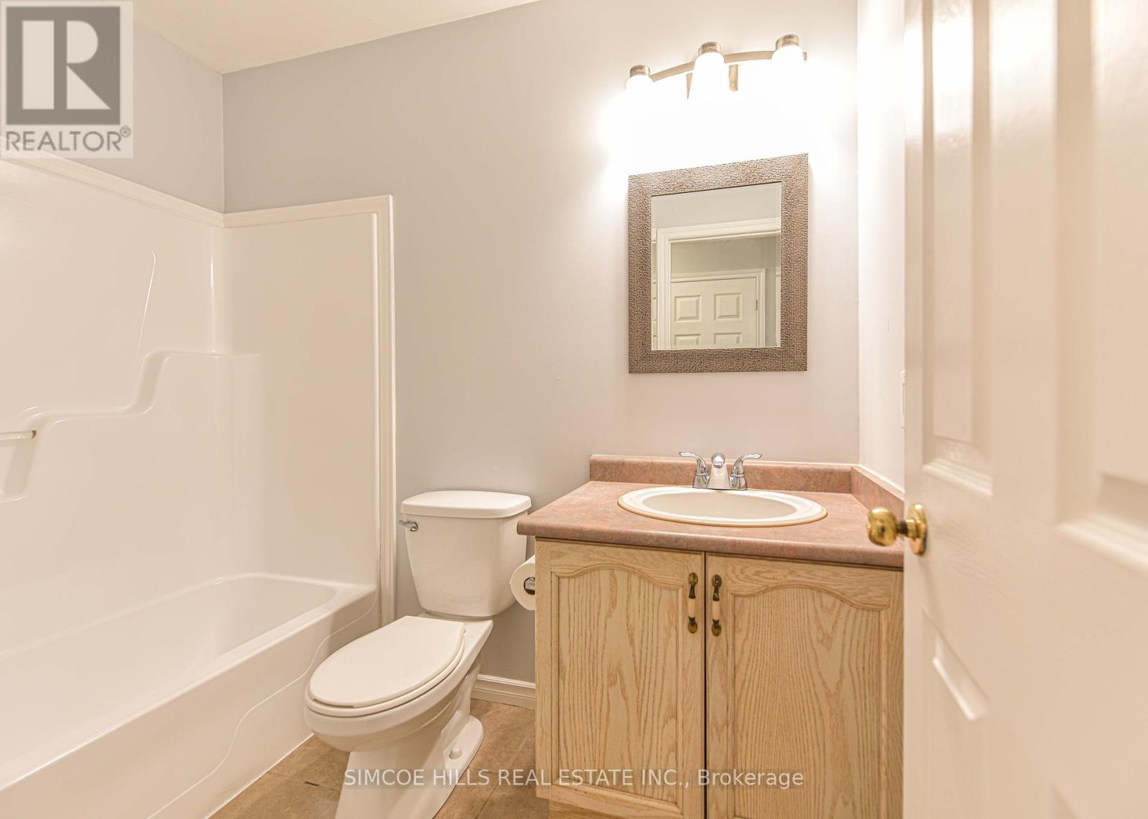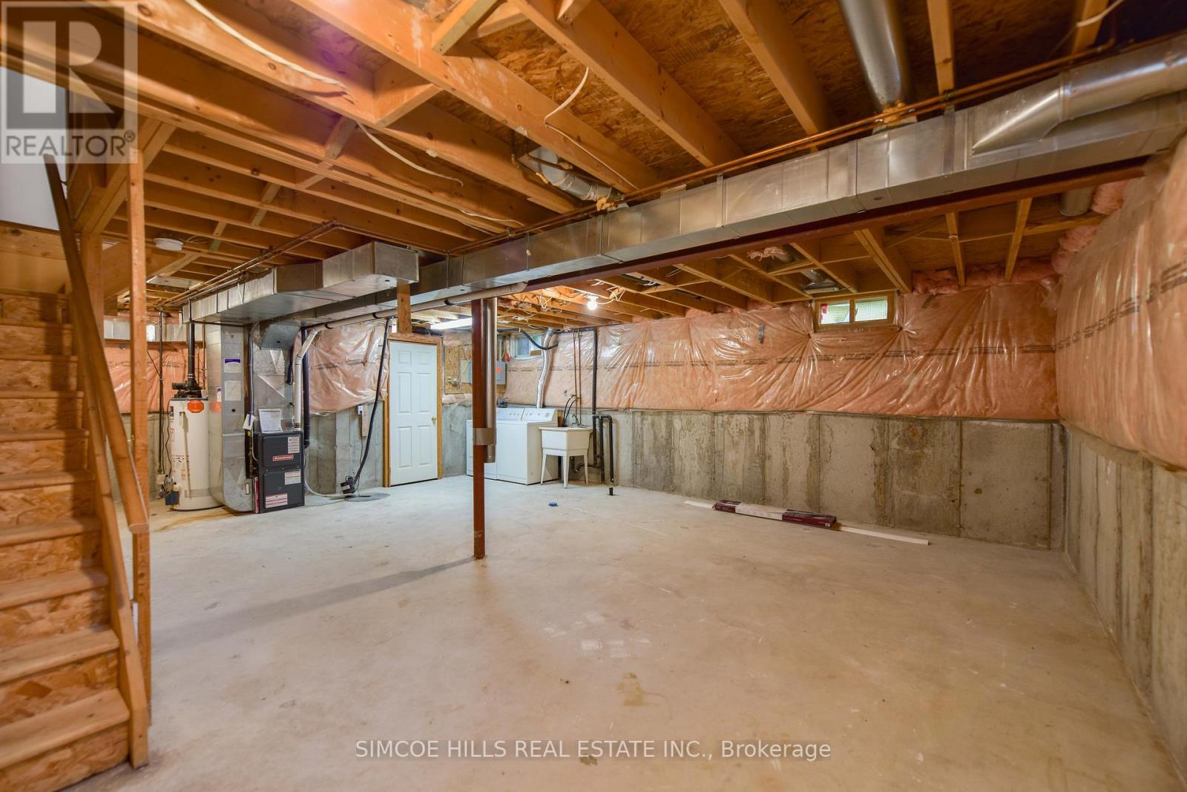159 Julia Crescent Orillia, Ontario L3V 7W8
$599,999
Welcome to this cozy 2-storey home, offering the perfect spot for comfortable Westridge living.Step into the main floor, where you'll find a conveniently situated powder room near the entrance, perfect for guests. The kitchen features ample cabinetry and an efficient layout, ensuring that meal prep is a breeze. Adjacent to the kitchen, the dining area is ideal for both intimate dinners and larger gatherings, offering a beautiful view of the backyard. The expansive living room features large windows that flood the space with natural light, creating a warm and inviting atmosphere, ideal for relaxation and entertaining. On the second floor, the primary bedroom offers a private retreat with an ensuite bathroom. The second bedroom features a private balcony, perfect for enjoying a morning coffee or evening breeze, while the third bedroom is versatile and well-sized, making it perfect for family members, guests, or a home office. A well-appointed full bathroom conveniently serves the additional bedrooms on this floor.The private and fenced backyard is an oasis for outdoor entertaining, gardening, or unwinding after a long day. Situated close to schools, parks, shopping, and dining options, this home offers a prime location with easy access to major highways, making commuting effortless. Don't miss your chance to own this charming home! (id:35492)
Property Details
| MLS® Number | S11903636 |
| Property Type | Single Family |
| Community Name | Orillia |
| Equipment Type | Water Heater |
| Features | Sump Pump |
| Parking Space Total | 3 |
| Rental Equipment Type | Water Heater |
Building
| Bathroom Total | 3 |
| Bedrooms Above Ground | 3 |
| Bedrooms Total | 3 |
| Appliances | Water Heater, Dishwasher, Dryer, Refrigerator, Stove, Washer |
| Basement Development | Unfinished |
| Basement Type | N/a (unfinished) |
| Construction Style Attachment | Link |
| Cooling Type | Central Air Conditioning |
| Exterior Finish | Brick |
| Foundation Type | Poured Concrete |
| Half Bath Total | 1 |
| Heating Fuel | Natural Gas |
| Heating Type | Forced Air |
| Stories Total | 2 |
| Type | House |
| Utility Water | Municipal Water |
Parking
| Garage |
Land
| Acreage | No |
| Sewer | Sanitary Sewer |
| Size Depth | 114 Ft ,9 In |
| Size Frontage | 29 Ft ,6 In |
| Size Irregular | 29.53 X 114.82 Ft |
| Size Total Text | 29.53 X 114.82 Ft |
Rooms
| Level | Type | Length | Width | Dimensions |
|---|---|---|---|---|
| Second Level | Primary Bedroom | 3.52 m | 4.43 m | 3.52 m x 4.43 m |
| Second Level | Bedroom | 3.13 m | 3.32 m | 3.13 m x 3.32 m |
| Second Level | Bedroom | 3.49 m | 3.35 m | 3.49 m x 3.35 m |
| Second Level | Bathroom | Measurements not available | ||
| Main Level | Kitchen | 3.13 m | 3.32 m | 3.13 m x 3.32 m |
| Main Level | Dining Room | 2.66 m | 3.26 m | 2.66 m x 3.26 m |
| Main Level | Bathroom | 4.09 m | 2.9 m | 4.09 m x 2.9 m |
| Main Level | Living Room | 4.08 m | 2.89 m | 4.08 m x 2.89 m |
https://www.realtor.ca/real-estate/27759618/159-julia-crescent-orillia-orillia
Contact Us
Contact us for more information

Rochelle Mervin
Salesperson
(647) 990-7624
rochellemervin.com/
www.facebook.com/sellwithrochelle
301 Laclie Street Unit 2
Orillia, Ontario L3V 4N9
(705) 325-6262
simcoehillsrealestate.com/


























