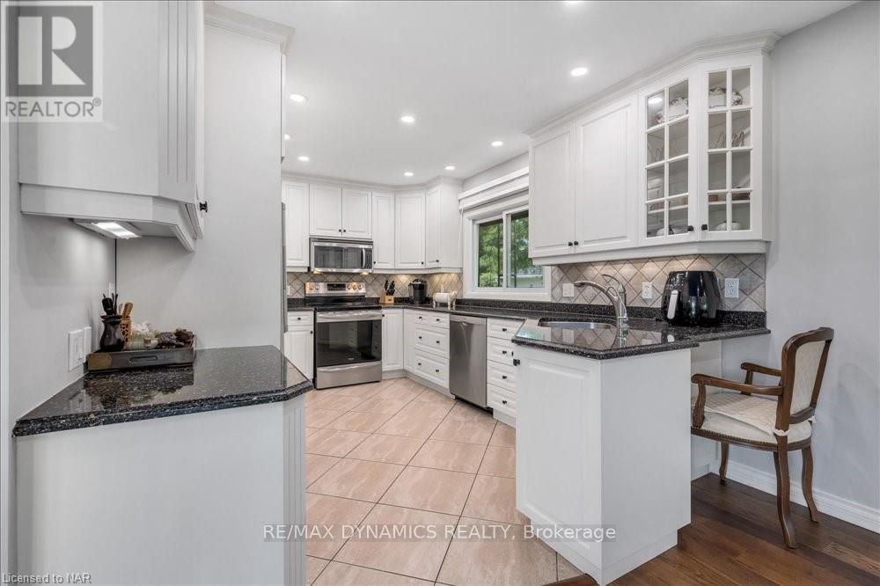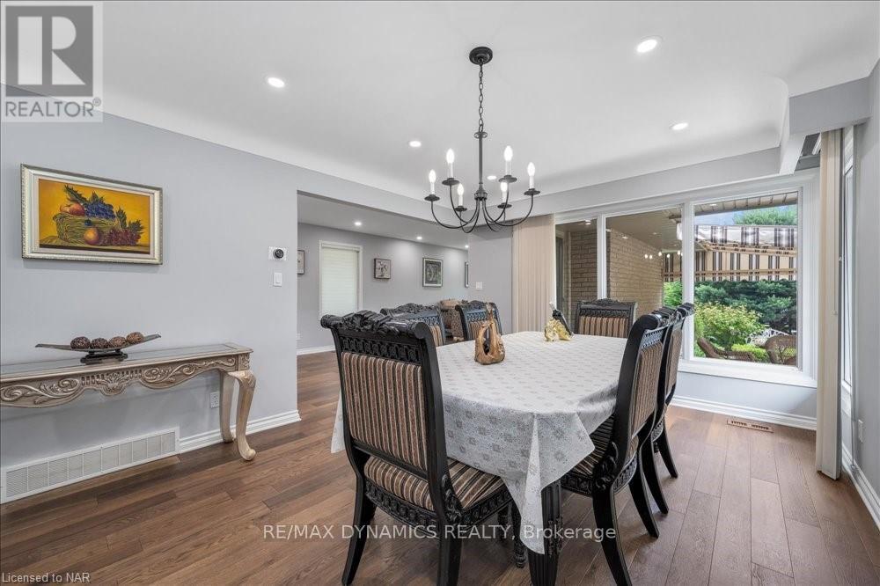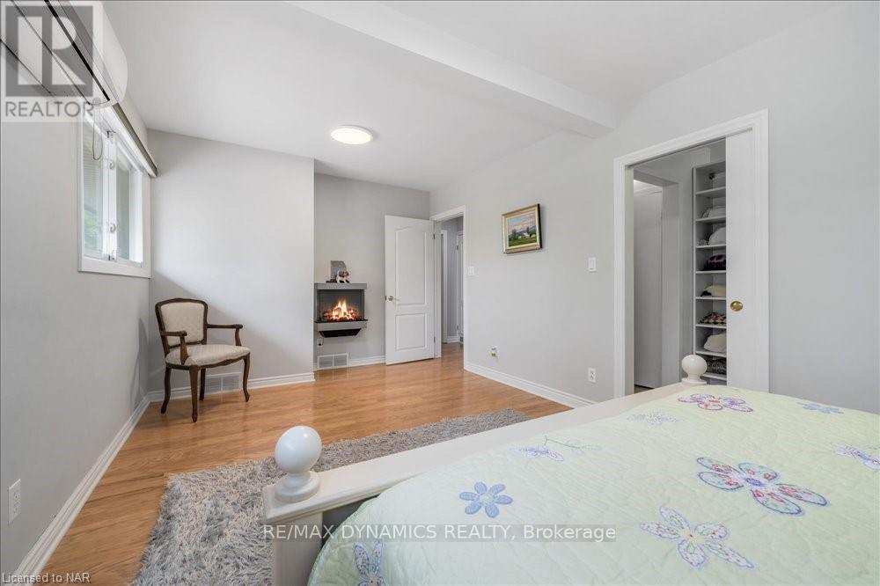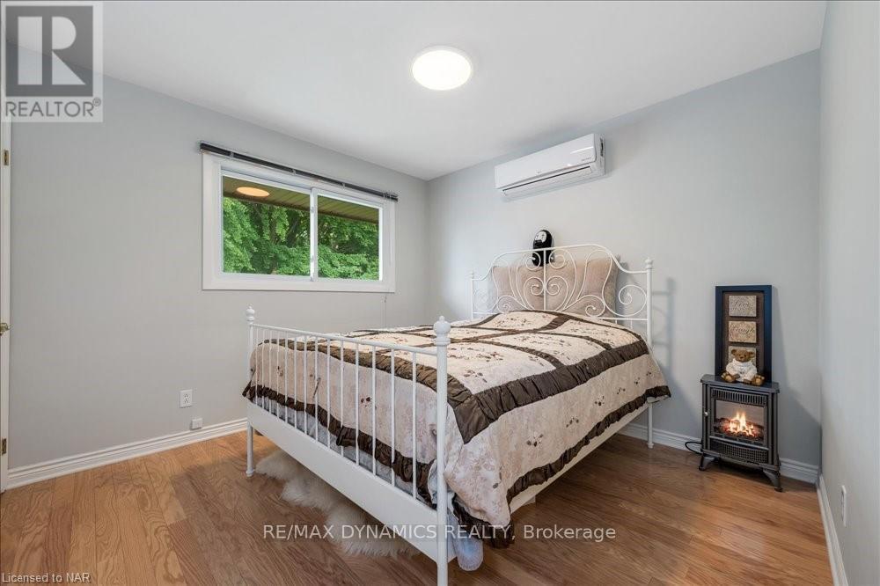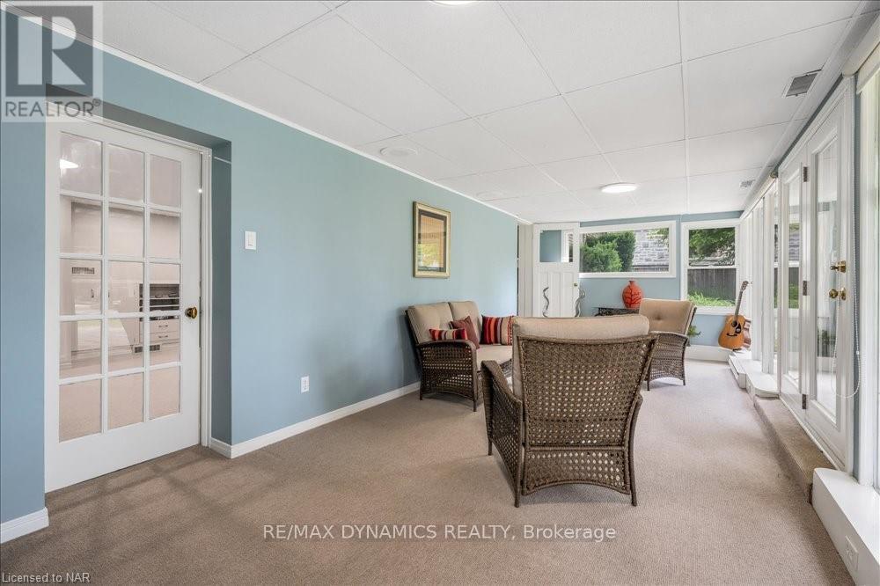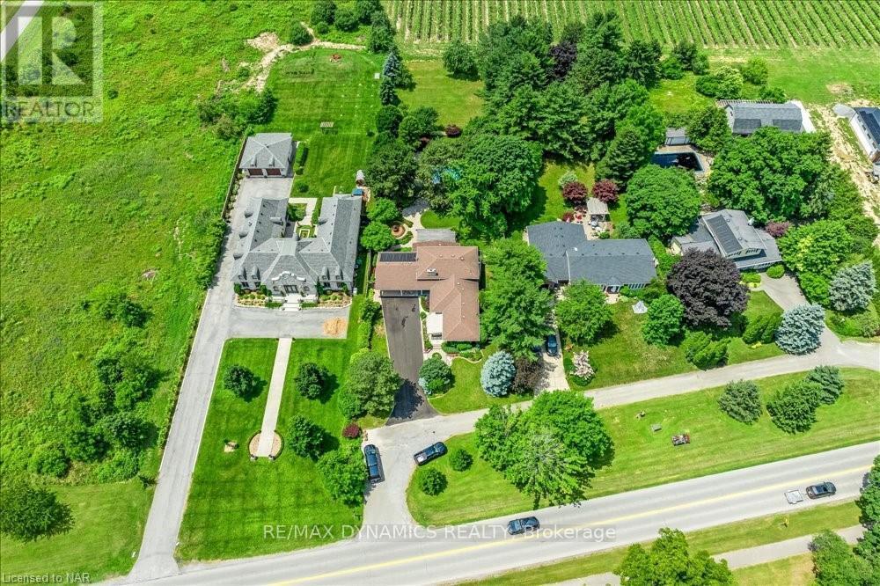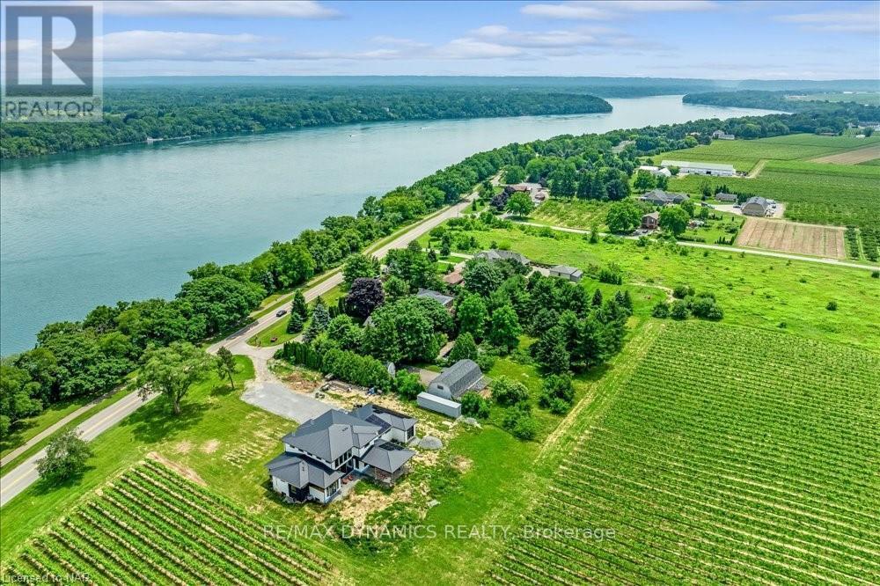15842 Niagara River Parkway E Niagara-On-The-Lake, Ontario L0S 1J0
$2,080,000
This spectacular property is situated on the prestigious and beautiful Niagara River Parkway, just minutes from the restaurants, shops, and theatres of downtown Niagara-on-the-Lake. The well-maintained and updated 2+1 older home features an open kitchen with quartz countertops, stainless appliances, and Millbrook cabinetry, a master bedroom with a walk-in California closet, a large 4-season sunroom, and, in the family room, a gas fireplace with custom doors, marble surround, and Cherrywood mantel. Embrace Niagara sunsets in the professionally landscaped perennial garden with mature trees, an in-ground watering system, and professionally installed low-voltage lighting. Relax on a custom stone deck with an impressive cedar pergola, and enjoy the in-ground saltwater pool with solar heating and a newly built tree house. The backyard also features a gas fire pit. This backyard can only be described as an oasis. (id:35492)
Property Details
| MLS® Number | X8466438 |
| Property Type | Single Family |
| Parking Space Total | 9 |
| Pool Type | Inground Pool |
Building
| Bathroom Total | 2 |
| Bedrooms Above Ground | 2 |
| Bedrooms Below Ground | 1 |
| Bedrooms Total | 3 |
| Basement Development | Finished |
| Basement Type | Full (finished) |
| Construction Style Attachment | Detached |
| Construction Style Split Level | Backsplit |
| Cooling Type | Central Air Conditioning |
| Exterior Finish | Aluminum Siding, Steel |
| Fireplace Present | Yes |
| Foundation Type | Block, Poured Concrete |
| Heating Fuel | Natural Gas |
| Heating Type | Forced Air |
| Type | House |
| Utility Water | Municipal Water |
Parking
| Attached Garage |
Land
| Acreage | No |
| Sewer | Septic System |
| Size Depth | 336 Ft |
| Size Frontage | 91 Ft |
| Size Irregular | 91 X 336 Ft |
| Size Total Text | 91 X 336 Ft |
Rooms
| Level | Type | Length | Width | Dimensions |
|---|---|---|---|---|
| Second Level | Bedroom | 5.87 m | 3.15 m | 5.87 m x 3.15 m |
| Second Level | Bedroom 2 | 3.48 m | 3.2 m | 3.48 m x 3.2 m |
| Second Level | Other | 4.06 m | 2.16 m | 4.06 m x 2.16 m |
| Second Level | Bathroom | 3.12 m | 3.12 m | 3.12 m x 3.12 m |
| Basement | Laundry Room | 3.12 m | 6.45 m | 3.12 m x 6.45 m |
| Lower Level | Family Room | 4.57 m | 5.18 m | 4.57 m x 5.18 m |
| Lower Level | Other | 8.23 m | 3.15 m | 8.23 m x 3.15 m |
| Lower Level | Bedroom | 3.2 m | 3 m | 3.2 m x 3 m |
| Main Level | Kitchen | 3.23 m | 4.14 m | 3.23 m x 4.14 m |
| Main Level | Living Room | 5.92 m | 4.32 m | 5.92 m x 4.32 m |
| Main Level | Dining Room | 3.58 m | 5.03 m | 3.58 m x 5.03 m |
| Main Level | Eating Area | 2.97 m | 2.87 m | 2.97 m x 2.87 m |
https://www.realtor.ca/real-estate/27076077/15842-niagara-river-parkway-e-niagara-on-the-lake
Interested?
Contact us for more information
William Lam
Broker

1739 Bayview Ave Unit 103
Toronto, Ontario M4G 3C1
(289) 217-5188
(905) 518-7777









