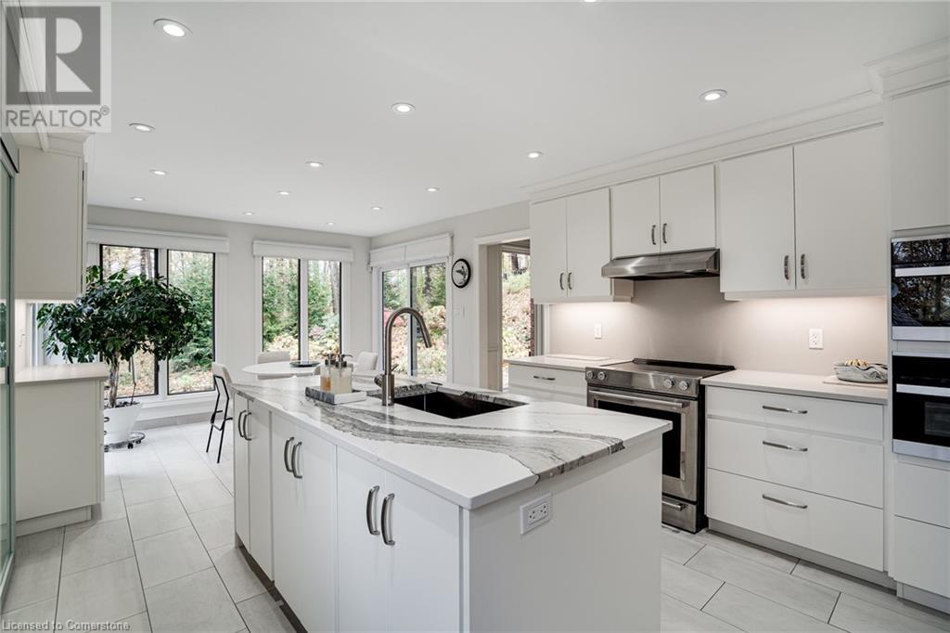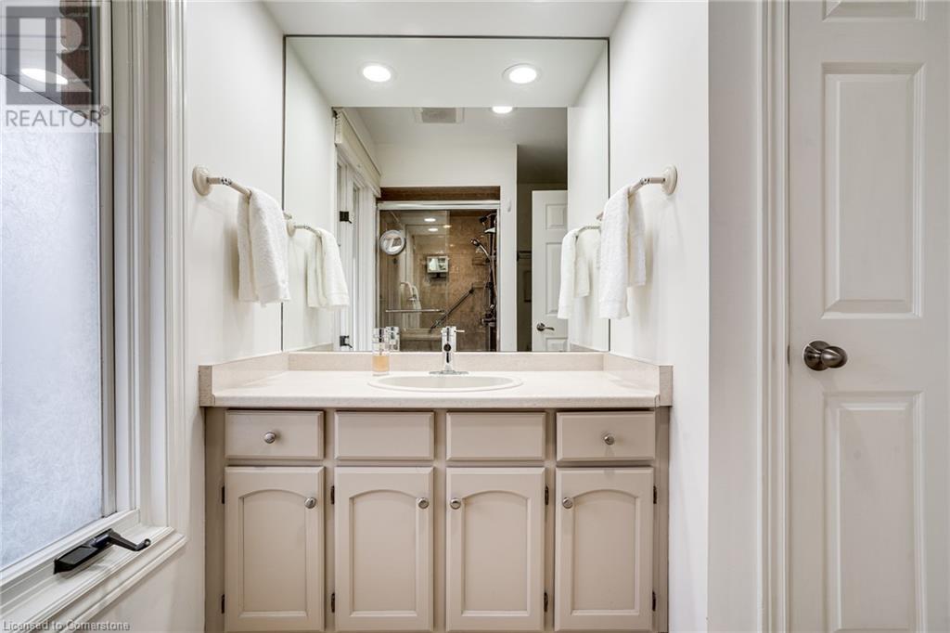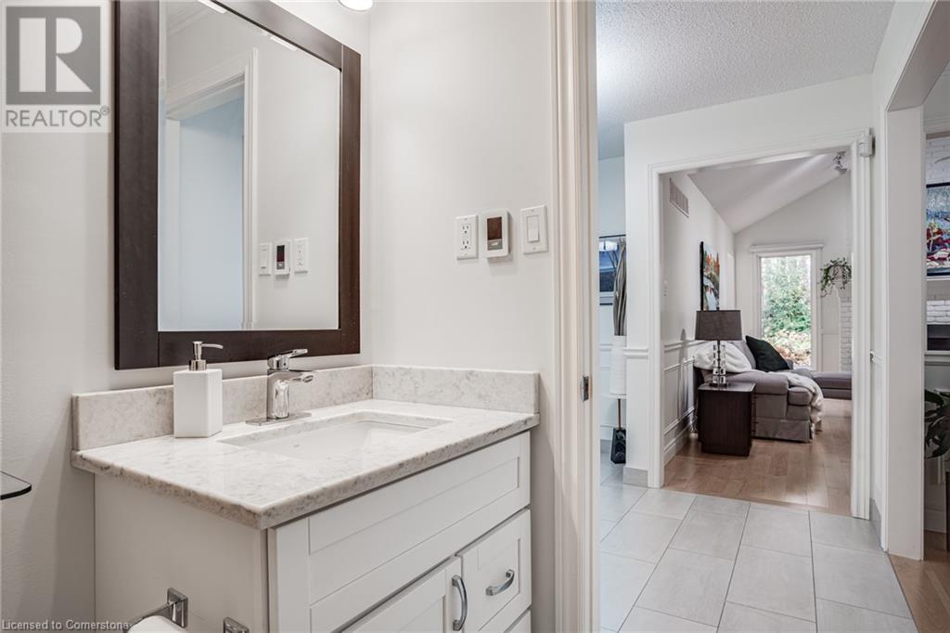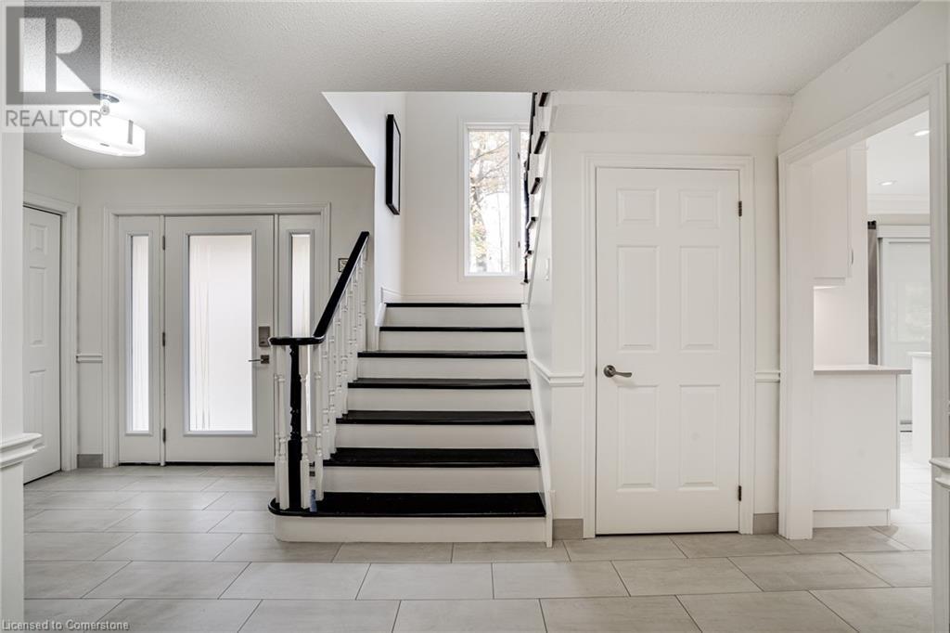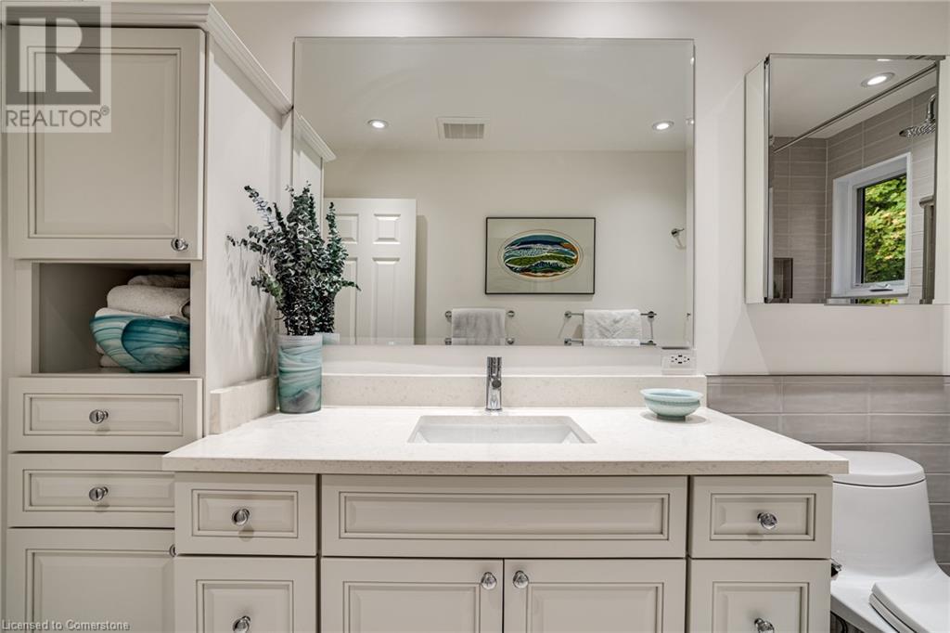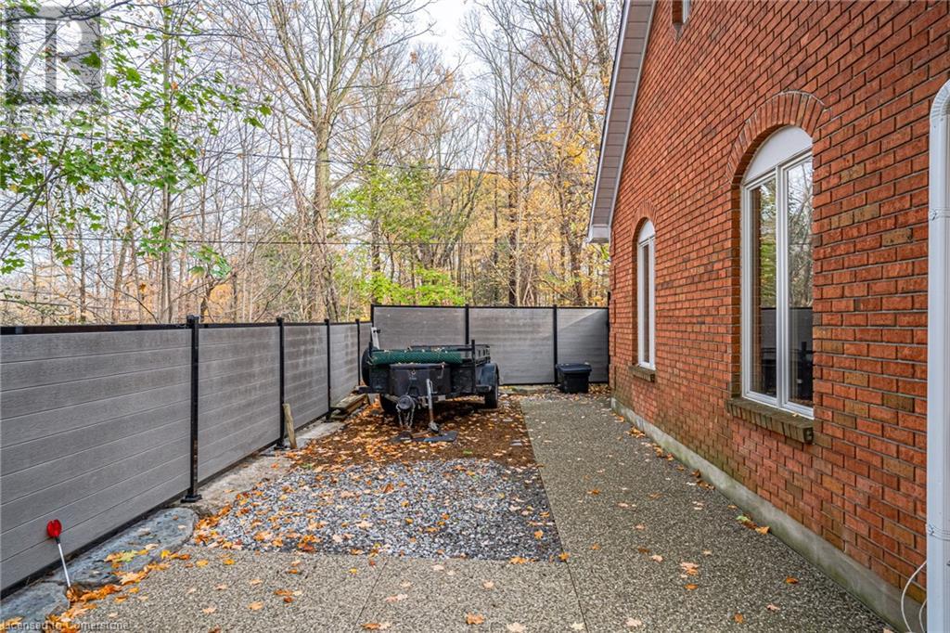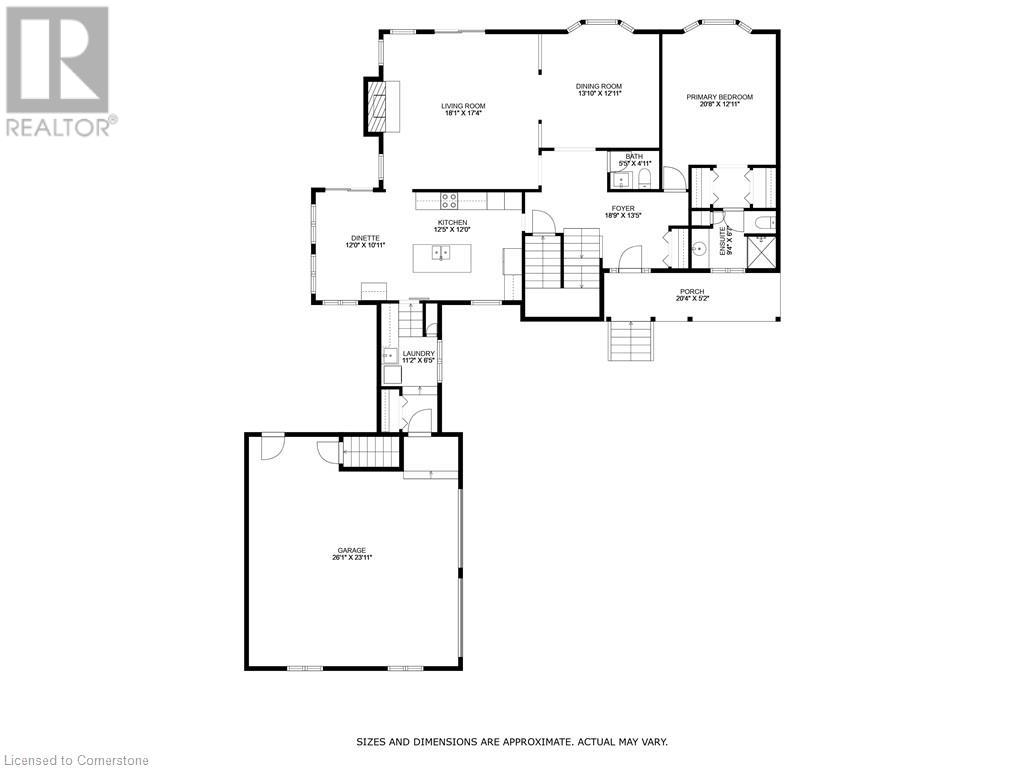158 Sulphur Springs Road Ancaster, Ontario L9G 4T7
$1,999,000
Premium Exclusive Location in Ancaster! Nestled on a private, treed lot of nearly half an acre, this custom built 3-bedroom bungaloft offers a serene escape surrounded by nature. Enjoy easy access to hiking trails, conservation lands, and local village amenities. As you approach this charming residence via the tree-lined street, you are greeted by an oversized two-car garage with an exposed aggregate driveway. Head inside and notice the vaulted great room that boasts a cozy gas fireplace, the formal dining room, and a spacious eat-in kitchen. This space features high-end Miele and KitchenAid appliances, quartz countertops, and in-floor radiant heat while offering stunning views of the wooded surroundings. The main floor includes a spacious master bedroom with an en-suite bathroom, as well as a convenient mudroom and laundry area accessible from the garage. The full basement is unfinished, providing a blank canvas for your creative vision. This well-built home is ideal for retirees seeking main-level living, with guest rooms and a fully renovated bathroom located upstairs, or for families looking to craft a unique retreat tailored to their needs. Embrace the tranquility of this exceptional location! (id:35492)
Property Details
| MLS® Number | 40671510 |
| Property Type | Single Family |
| Amenities Near By | Golf Nearby, Place Of Worship, Public Transit, Schools |
| Community Features | Quiet Area |
| Equipment Type | None |
| Features | Conservation/green Belt, Automatic Garage Door Opener |
| Parking Space Total | 8 |
| Rental Equipment Type | None |
| Structure | Porch |
Building
| Bathroom Total | 3 |
| Bedrooms Above Ground | 3 |
| Bedrooms Total | 3 |
| Appliances | Central Vacuum, Dishwasher, Dryer, Refrigerator, Satellite Dish, Washer, Hood Fan, Window Coverings, Garage Door Opener |
| Architectural Style | 2 Level |
| Basement Development | Unfinished |
| Basement Type | Full (unfinished) |
| Constructed Date | 1988 |
| Construction Style Attachment | Detached |
| Cooling Type | Central Air Conditioning |
| Exterior Finish | Aluminum Siding, Brick |
| Fire Protection | Smoke Detectors, Alarm System |
| Fireplace Present | Yes |
| Fireplace Total | 1 |
| Fixture | Ceiling Fans |
| Foundation Type | Poured Concrete |
| Half Bath Total | 1 |
| Heating Fuel | Natural Gas |
| Heating Type | Forced Air, Radiant Heat |
| Stories Total | 2 |
| Size Interior | 2575 Sqft |
| Type | House |
| Utility Water | Municipal Water |
Parking
| Attached Garage |
Land
| Access Type | Road Access |
| Acreage | No |
| Land Amenities | Golf Nearby, Place Of Worship, Public Transit, Schools |
| Landscape Features | Landscaped |
| Sewer | Municipal Sewage System |
| Size Depth | 192 Ft |
| Size Frontage | 100 Ft |
| Size Irregular | 0.407 |
| Size Total | 0.407 Ac|under 1/2 Acre |
| Size Total Text | 0.407 Ac|under 1/2 Acre |
| Zoning Description | D |
Rooms
| Level | Type | Length | Width | Dimensions |
|---|---|---|---|---|
| Second Level | 4pc Bathroom | 11'11'' x 5'11'' | ||
| Second Level | Bedroom | 17'5'' x 11'11'' | ||
| Second Level | Bedroom | 18'10'' x 17'5'' | ||
| Basement | Cold Room | 19'3'' x 4'1'' | ||
| Basement | Other | 51'7'' x 29'5'' | ||
| Lower Level | Laundry Room | 11'2'' x 6'5'' | ||
| Main Level | 2pc Bathroom | 5'5'' x 4'11'' | ||
| Main Level | Full Bathroom | 9'4'' x 6'7'' | ||
| Main Level | Primary Bedroom | 20'8'' x 12'11'' | ||
| Main Level | Dining Room | 13'10'' x 12'11'' | ||
| Main Level | Great Room | 18'1'' x 17'4'' | ||
| Main Level | Dinette | 12'0'' x 10'11'' | ||
| Main Level | Kitchen | 12'5'' x 12'0'' | ||
| Main Level | Foyer | 18'9'' x 13'5'' |
https://www.realtor.ca/real-estate/27602821/158-sulphur-springs-road-ancaster
Interested?
Contact us for more information

Sarit Zalter
Salesperson
(905) 574-1450
109 Portia Drive Unit 4b
Ancaster, Ontario L9G 0E8
(905) 304-3303
(905) 574-1450

Jordan Zalter
Salesperson
(905) 574-1450

109 Portia Drive
Ancaster, Ontario L9G 0E8
(905) 304-3303
(905) 574-1450
www.remaxescarpment.com/







