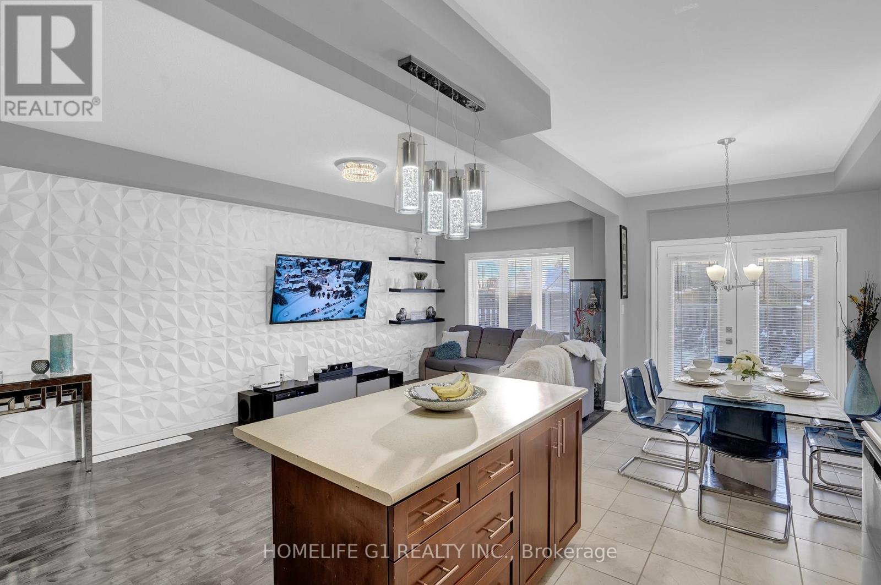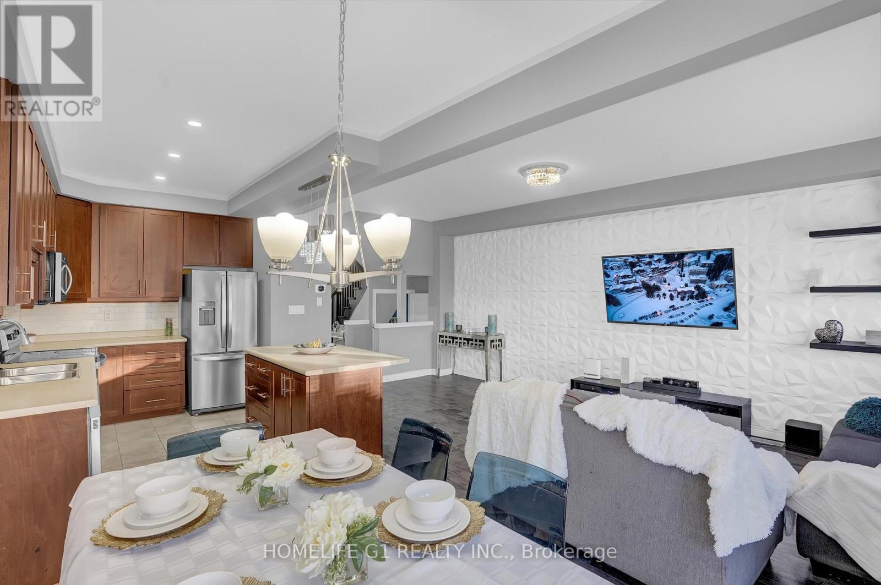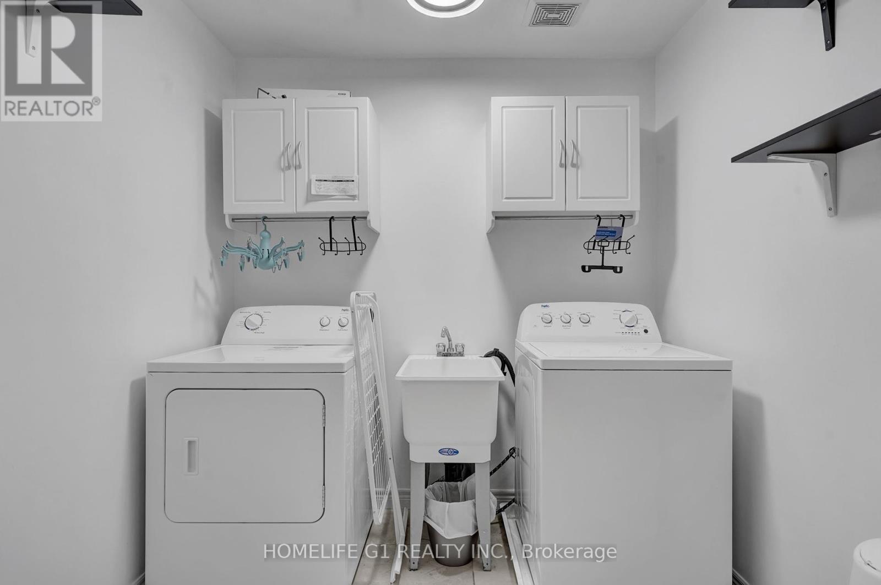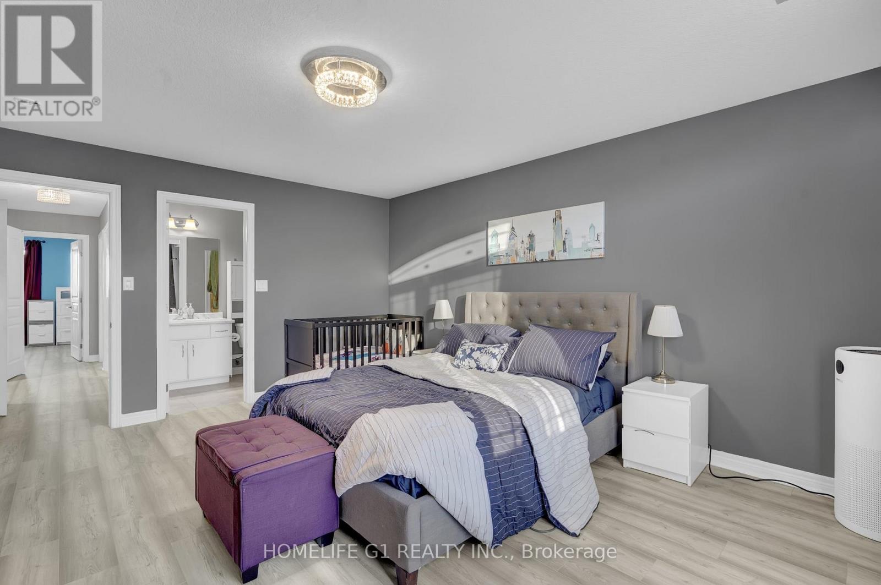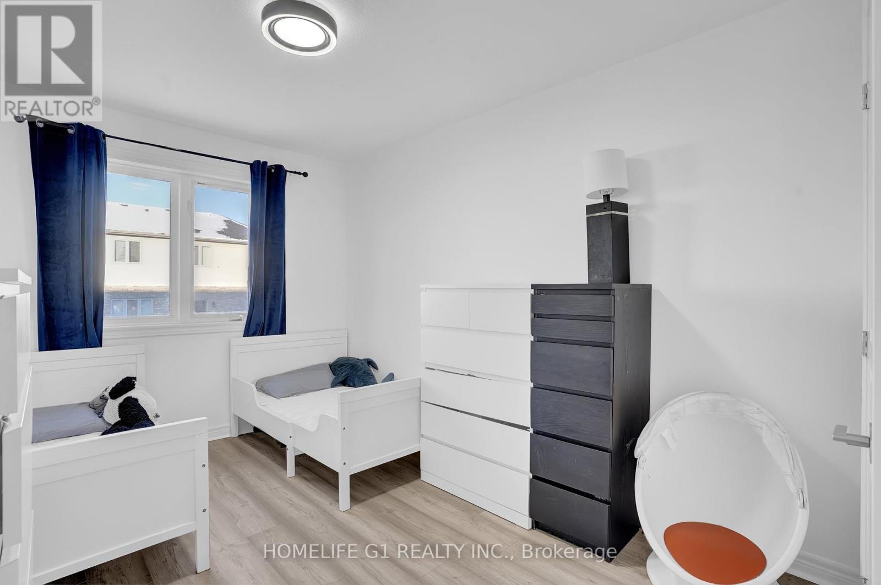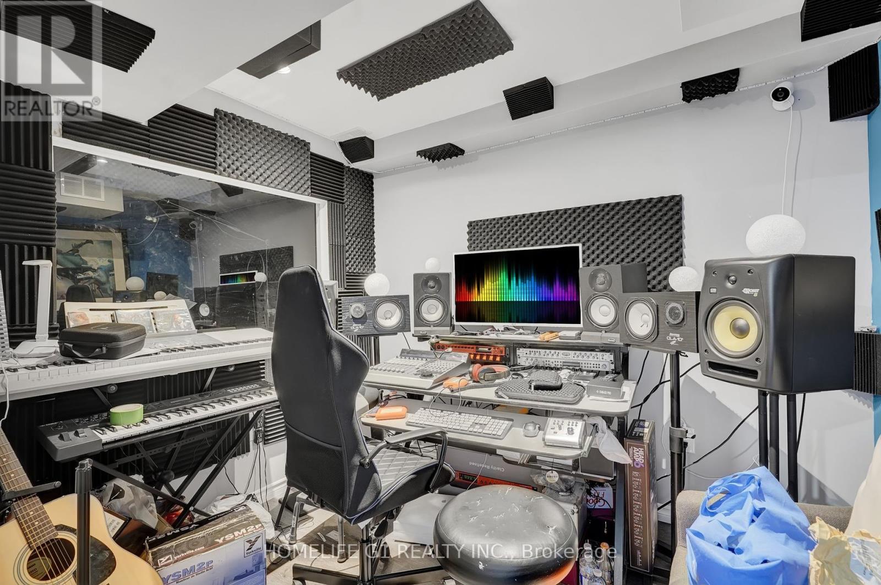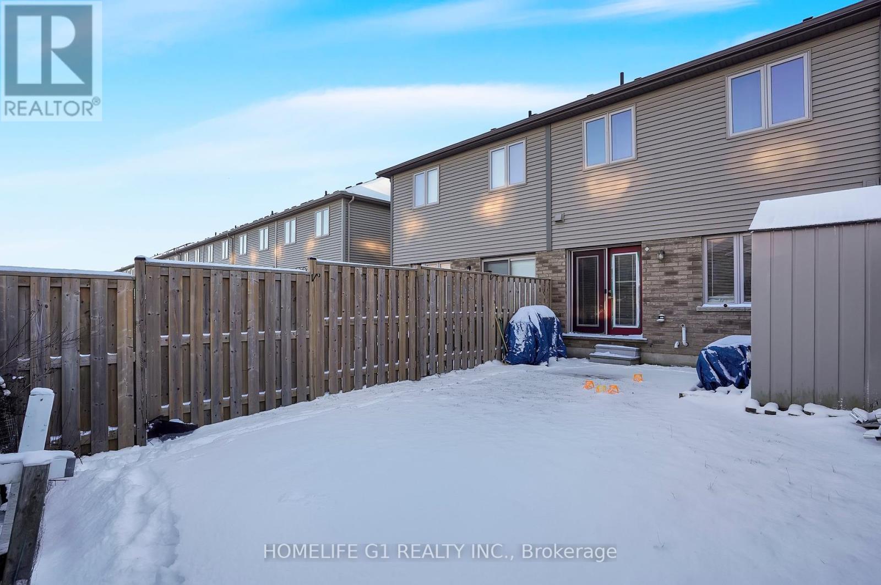158 Kinsman Drive Hamilton, Ontario L0R 1C0
$749,900
Losani Built Westbrook Model Offers 3 + 1 Bedrooms + Den, 4 Bathrooms on A 99' DEEP Lot! 9 Foot Ceilings. NO Carpet Throughout. Large Open Concept Kitchen Overlooks the Spacious Backyard &Features an Island with Breakfast Bar, Upgraded Extended Height Maple Cabinetry and Rough-In for Under Valance Lighting. All Stainless-Steel Appliances in Kitchen. 2nd Floor Offers 3 Bedrooms, A Private Ensuite Off the Master, And A Large, Convenient, Laundry Closet with Laundry Tub & Upper Cabinets! Open Concept Recreation Area in Basement + Bedroom + Den. Ample Storage Room in Basement. Central Vacuum Included. Automatic Garage Door Opener. Extended Interlocking in Backyard. Garden Shed Included. Conveniently located near schools, parks, shopping, and dining options, it ensures all amenities are within easy reach. With quick access to major highways, this property blends suburban comfort with excellent connectivity. Don't miss your chance to call this exceptional home yours! **** EXTRAS **** Conveniently located near schools, parks, shopping, and dining options, it ensures all amenities are within easy reach. With quick access to major highways, this property blends suburban comfort with excellent connectivity. Dont miss your (id:35492)
Open House
This property has open houses!
12:00 pm
Ends at:3:00 pm
Property Details
| MLS® Number | X11900435 |
| Property Type | Single Family |
| Community Name | Binbrook |
| Parking Space Total | 2 |
Building
| Bathroom Total | 4 |
| Bedrooms Above Ground | 3 |
| Bedrooms Below Ground | 2 |
| Bedrooms Total | 5 |
| Appliances | Garage Door Opener, Window Coverings |
| Basement Development | Finished |
| Basement Type | N/a (finished) |
| Construction Style Attachment | Attached |
| Cooling Type | Central Air Conditioning |
| Exterior Finish | Stone, Stucco |
| Flooring Type | Ceramic, Laminate |
| Foundation Type | Concrete |
| Half Bath Total | 2 |
| Heating Fuel | Natural Gas |
| Heating Type | Forced Air |
| Stories Total | 2 |
| Type | Row / Townhouse |
| Utility Water | Municipal Water |
Parking
| Attached Garage |
Land
| Acreage | No |
| Sewer | Sanitary Sewer |
| Size Depth | 99 Ft ,4 In |
| Size Frontage | 19 Ft ,8 In |
| Size Irregular | 19.69 X 99.41 Ft |
| Size Total Text | 19.69 X 99.41 Ft |
Rooms
| Level | Type | Length | Width | Dimensions |
|---|---|---|---|---|
| Second Level | Primary Bedroom | 5.02 m | 4.16 m | 5.02 m x 4.16 m |
| Second Level | Bedroom 2 | 2.76 m | 3.63 m | 2.76 m x 3.63 m |
| Second Level | Bedroom 3 | 3.25 m | 2 m | 3.25 m x 2 m |
| Second Level | Laundry Room | 1.75 m | 2.24 m | 1.75 m x 2.24 m |
| Basement | Bedroom 4 | 2.31 m | 2.84 m | 2.31 m x 2.84 m |
| Basement | Den | 2.31 m | 1.45 m | 2.31 m x 1.45 m |
| Basement | Recreational, Games Room | 3.86 m | 2.24 m | 3.86 m x 2.24 m |
| Ground Level | Kitchen | 6.95 m | 2.46 m | 6.95 m x 2.46 m |
| Ground Level | Dining Room | 3.4 m | 2.46 m | 3.4 m x 2.46 m |
| Ground Level | Great Room | 6.19 m | 3.27 m | 6.19 m x 3.27 m |
https://www.realtor.ca/real-estate/27753487/158-kinsman-drive-hamilton-binbrook-binbrook
Contact Us
Contact us for more information
Jap Arora
Salesperson
(647) 669-7273
www.arorarealestate.com/
202 - 2260 Bovaird Dr East
Brampton, Ontario L6R 3J5
(905) 793-7797
(905) 593-2619













