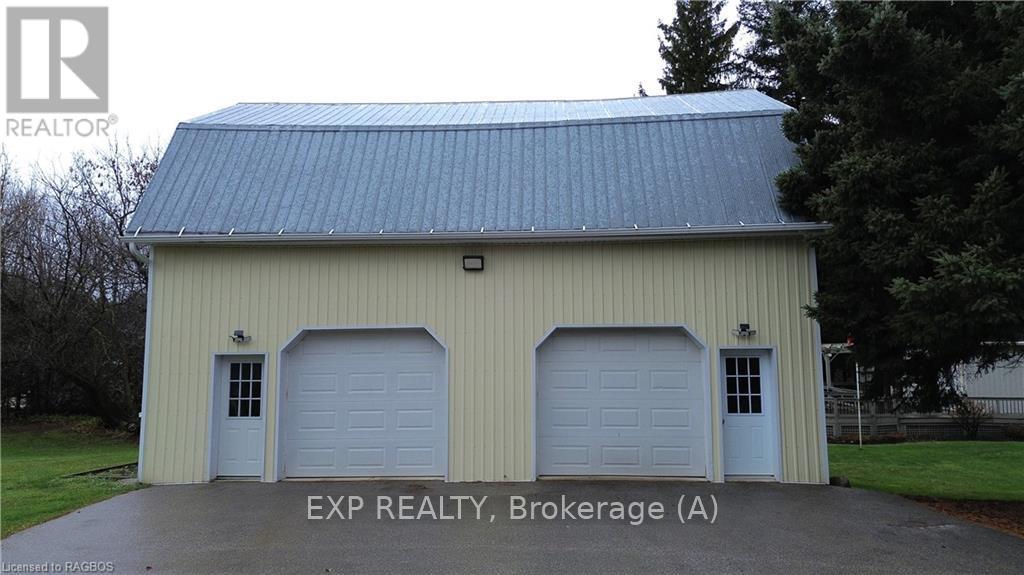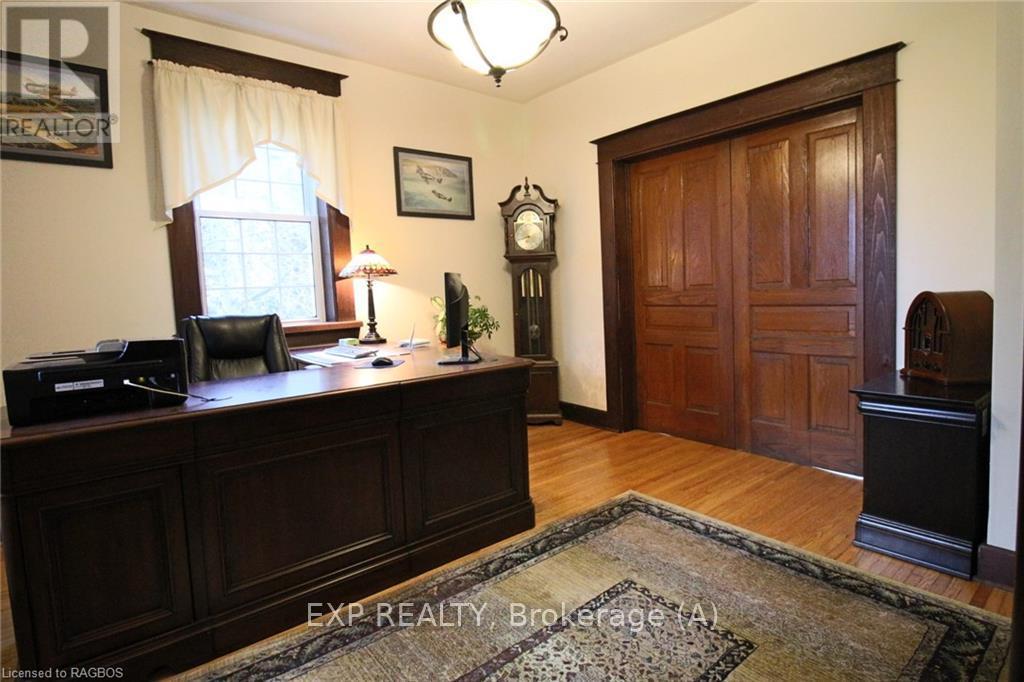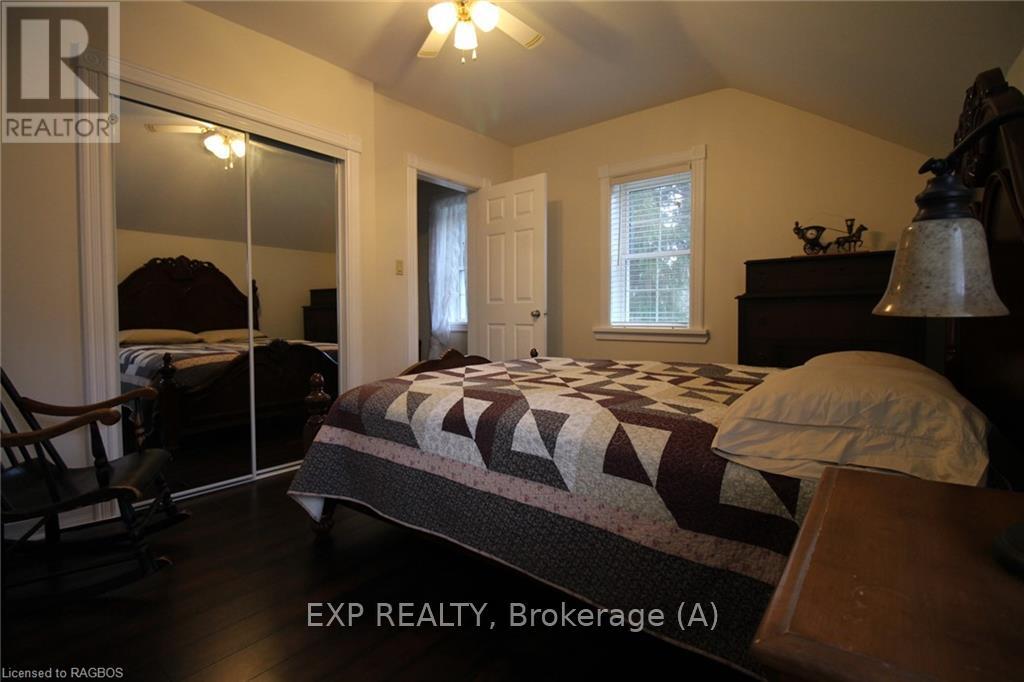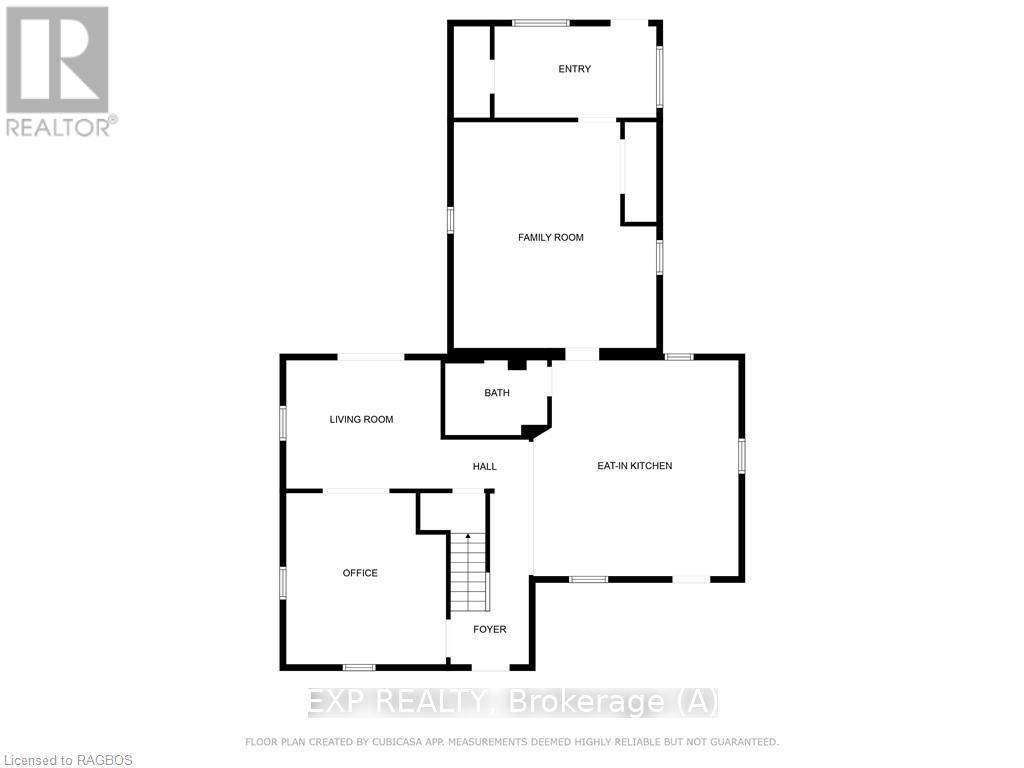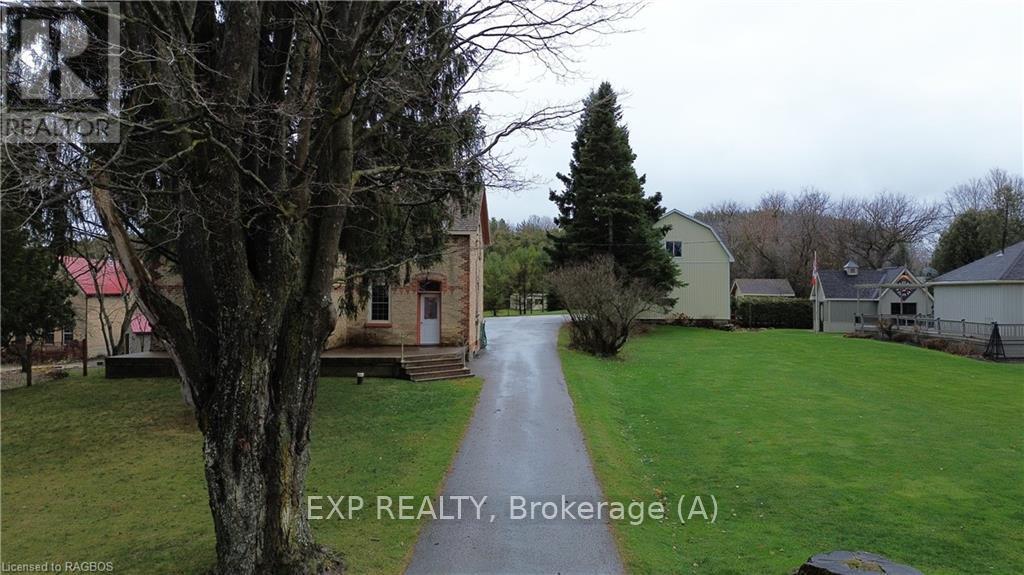158 Kinross Street Grey Highlands, Ontario N0C 1K0
$849,000
Welcome to this meticulously maintained 1870's Century home situated on a beautifully landscaped 3/4 acre lot. A thoughtfully curated renovation exudes old world charm while providing the luxury of modern convenience. The attention to detail shines through from the artisan stained glass tandem windows right back to the rear entrance, a four-season sunroom. This expansive family home provides a tremendous amount of space to entertain with a large eat-in kitchen, formal living room, casual family room, 3 large bedrooms, 2 bathrooms and a sun drenched main floor home office with original pocket doors so you can be tucked away from the hustle and bustle of a busy home. The formal living room takes entertaining to the next level with patio doors that open to a very private back deck, a great space for a hot tub! The backyard (vacant lot is 0.5 ac 153 Torry St. with separate entrance), being a 1/2 acre in size offers endless possibilities. If a pool is on your wish list, this is just the yard for that! The 35ft x 24ft, 2 Bay Detached Garage will surely be a hub for the gear heads in your life! Bay 1 is 23ft x 18ft, Bay 2 is 23ft x 15ft, Ceiling Height is 9.3ft plus a 35ft x 24ft loft (13 ft. ceiling), where your only limitation is your imagination. Extras include: 10'x12 shed, garden, berry patch, large apple tree & a paved 10 car driveway. Upgrades include: windows 2004, 40 yr. shingles 2018, water heater 2013, iron filter' 2015, drilled well 1999, electrical 1999, paved driveway 2018, furnace 2004, attic insulation 2000, basement insulation 2015, shop steel roof, new water heater 2024. Move in and enjoy! (id:35492)
Property Details
| MLS® Number | X11823150 |
| Property Type | Single Family |
| Community Name | Priceville |
| Amenities Near By | Hospital |
| Features | Sump Pump |
| Parking Space Total | 12 |
| Structure | Deck |
Building
| Bathroom Total | 2 |
| Bedrooms Above Ground | 3 |
| Bedrooms Total | 3 |
| Appliances | Water Treatment, Water Heater, Central Vacuum, Dishwasher, Dryer, Freezer, Microwave, Refrigerator, Stove, Washer, Window Coverings |
| Basement Development | Unfinished |
| Basement Type | Full (unfinished) |
| Construction Status | Insulation Upgraded |
| Construction Style Attachment | Detached |
| Exterior Finish | Vinyl Siding, Brick |
| Foundation Type | Stone, Concrete |
| Half Bath Total | 1 |
| Heating Fuel | Oil |
| Heating Type | Forced Air |
| Stories Total | 2 |
| Type | House |
Parking
| Detached Garage |
Land
| Acreage | No |
| Land Amenities | Hospital |
| Sewer | Septic System |
| Size Depth | 165 Ft |
| Size Frontage | 132 Ft |
| Size Irregular | 132 X 165 Ft |
| Size Total Text | 132 X 165 Ft|1/2 - 1.99 Acres |
| Zoning Description | R |
Rooms
| Level | Type | Length | Width | Dimensions |
|---|---|---|---|---|
| Second Level | Bedroom | 4.27 m | 3.2 m | 4.27 m x 3.2 m |
| Second Level | Bedroom | 3.35 m | 2.79 m | 3.35 m x 2.79 m |
| Second Level | Bathroom | 2.29 m | 1.02 m | 2.29 m x 1.02 m |
| Second Level | Primary Bedroom | 4.67 m | 4.57 m | 4.67 m x 4.57 m |
| Basement | Laundry Room | 4.55 m | 4.34 m | 4.55 m x 4.34 m |
| Main Level | Sunroom | 4.65 m | 2.29 m | 4.65 m x 2.29 m |
| Main Level | Family Room | 5.31 m | 4.65 m | 5.31 m x 4.65 m |
| Main Level | Bathroom | 2.29 m | 1.83 m | 2.29 m x 1.83 m |
| Main Level | Other | 4.88 m | 4.88 m | 4.88 m x 4.88 m |
| Main Level | Other | 3.96 m | 3.81 m | 3.96 m x 3.81 m |
| Main Level | Living Room | 3.96 m | 3.35 m | 3.96 m x 3.35 m |
Utilities
| Wireless | Available |
https://www.realtor.ca/real-estate/27706266/158-kinross-street-grey-highlands-priceville-priceville
Contact Us
Contact us for more information
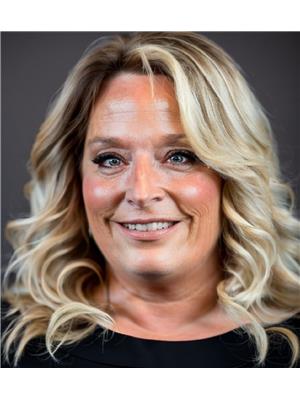
Shauna Mcalpine
Salesperson
shaunamcalpine.ca/
(866) 530-7737
(647) 849-3180
exprealty.ca/






